Book a Viewing
Poets Place, Ramsgate
£425,000 (Freehold)
4
2
1
Overview
*** £20,000 CASH INCENTIVE ***
Flexible offers available and Terms & Conditions Apply - Ask For More Information
PRICES FROM £425,000!!
Cooke and Co. are proud to bring to the market these exquisite four-bedroom townhouses, which now have the show home ready to view today along with a generous £20,000 CASH INCENTIVE, ask us for more information. Nestled in a quiet area near the Westwood Cross Shopping Centre, these outstanding homes seamlessly combine unparallelled convenience with effortless sophistication, along with the peace of mind of being situated in a private road with a Gated Video Entry System, setting a completely new standard for modern family living.
The moment you step through the door, you will be captivated by the magnificent open-plan lounge and dining space, perfect for hosting family and friends. The kitchen, fully fitted with top-of-the-line integrated appliances and bespoke granite work surfaces, is a culinary sanctuary fit for any purpose.
To the first floor, you will discover a tranquil forth bedroom / study, a luxurious bathroom, and two lavish double bedrooms. Whilst the pièce de resistance awaits you on the second floor in the form of an additional bedroom, complete with a luxurious ensuite, designed to provide the utmost comfort and privacy.
Each enchanting residence is further enhanced by a charming private rear garden and two allocated parking. The homes are full of striking details such as sleek glass balustrades and opulent tiled floors, integrated sound system and the private road is accessed via a Gated Video Entry System, giving you complete security these homes really do set a new precedence, which truly must be seen to be appreciated.
These bespoke homes, complete with a 10-year warranty, promise to be the epitome of refined living. To secure your priority accompanied viewing and ensure you are among the first to purchase one of these unique gems, we invite you to contact us today or visit our website ..
Four Bedroom Townhouse
Superior Specification
Council Tax Band: TBC
Bathroom & En-Suite
Open Plan Living
Off Street Parking & Garden
Gated Video Entry
Reserve Today/ 10 Yr Warranty
EPC: TBC
Virtual Tour
Video
Photographs
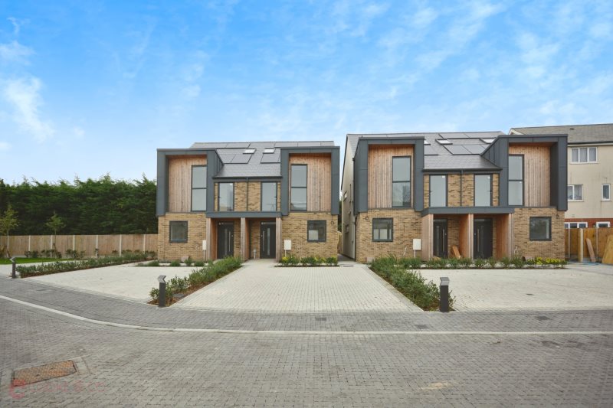
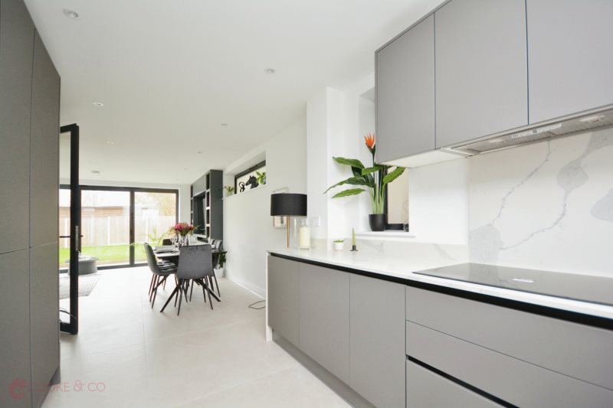
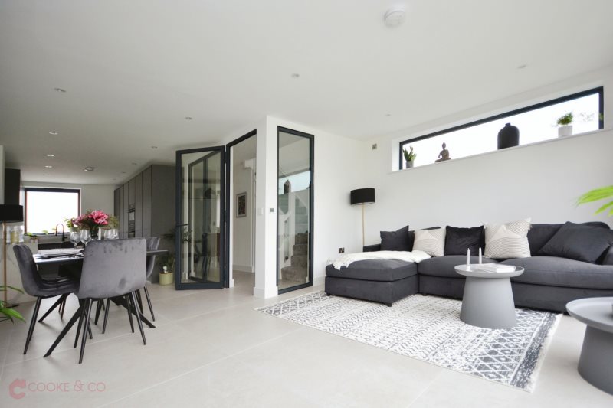
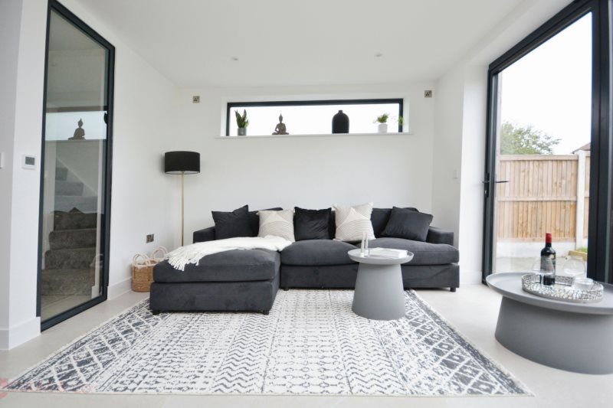
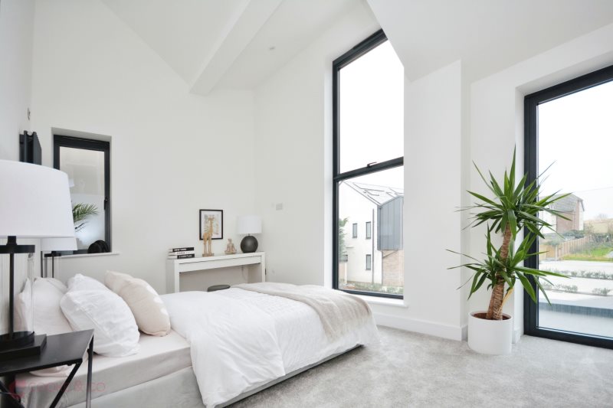
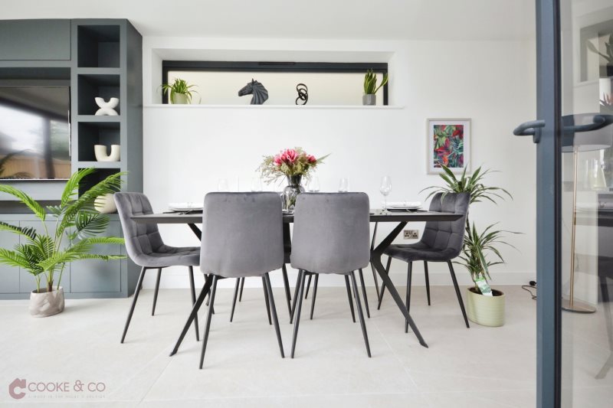
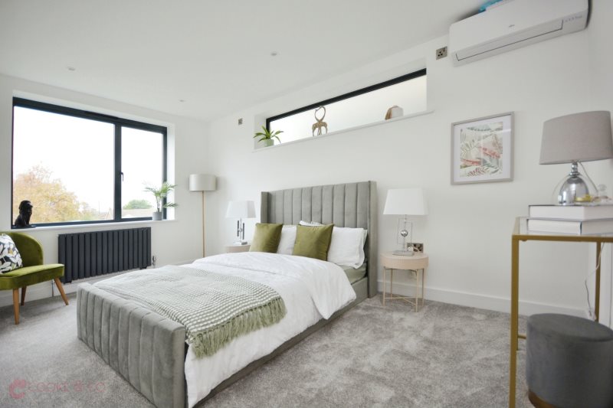
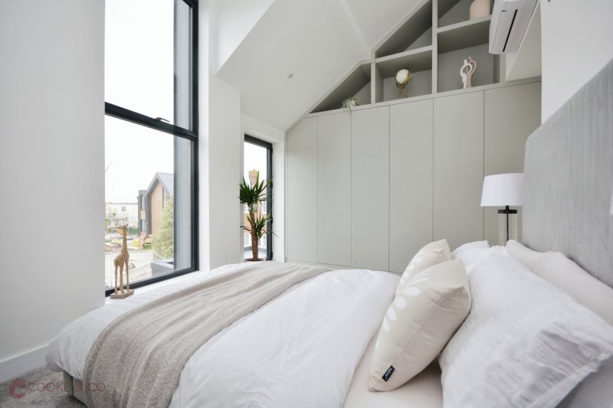
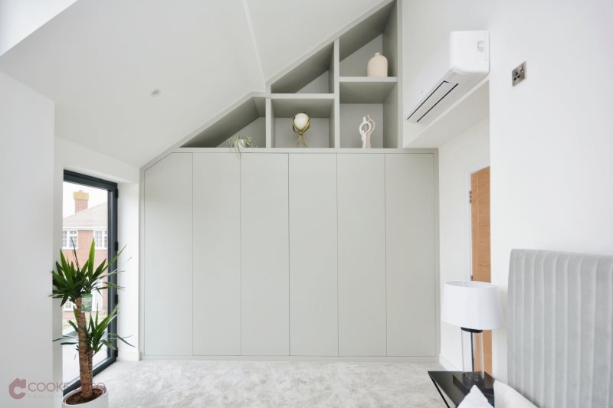
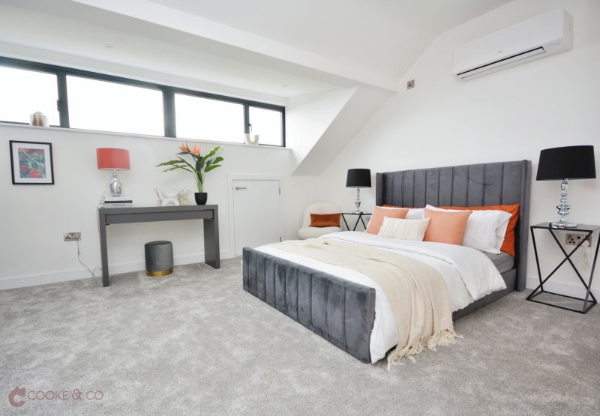
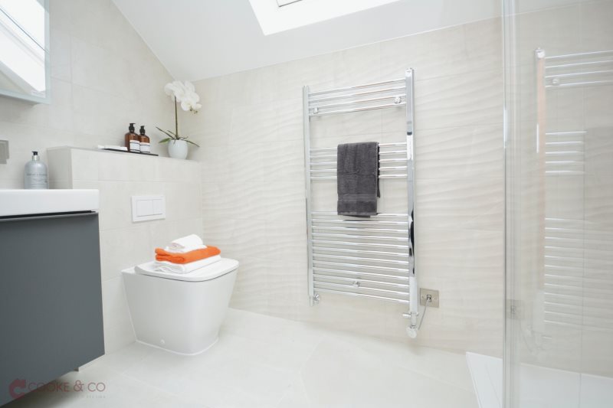
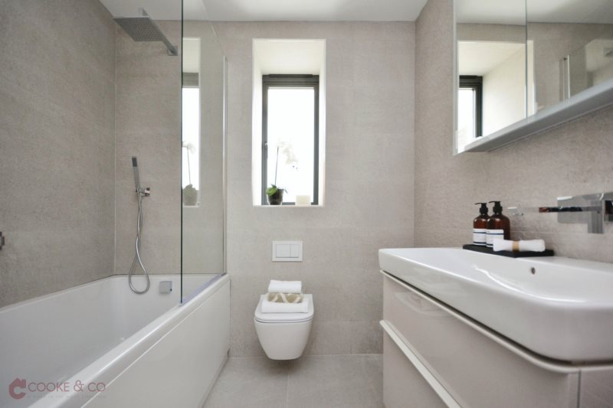
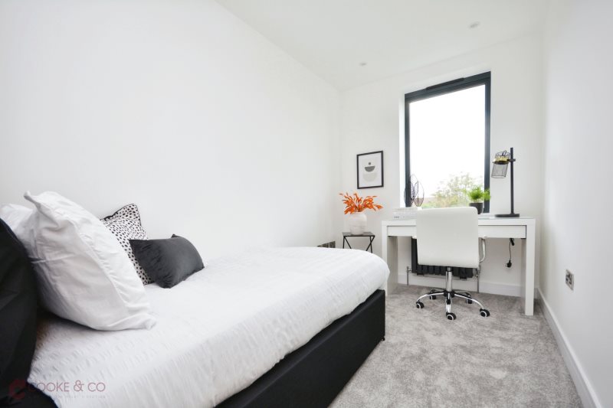
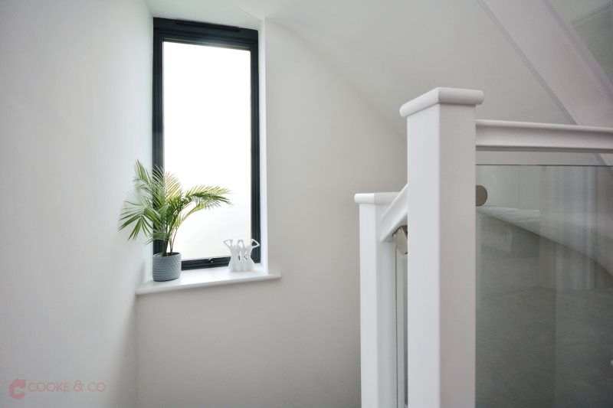
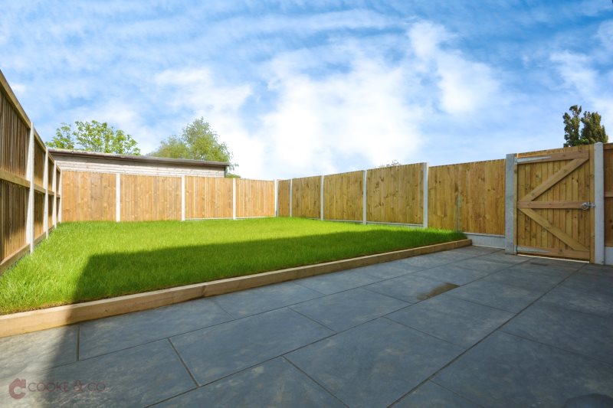















Floorplans








Print this Property
Property Details
Hallway
Tiled flooring. Built in storage units. Through to lounge. Power points. Doors to:
Downstairs Cloakroom
Low level W/C. Wash basin with mixer tap. Frosted double glazed window to side. Light up mirror. Tiled flooring,
Kitchen
10'09 x 9'2 (3.28m x 2.79m)
Tiled flooring. Matching array of high quality wall and base units with complementing Quartz worktops.
Integrated Siemens appliances including oven, combi microwave oven, induction hob, overhead extractor fan, washing machine, integrated dishwasher and fridge/freezer. Water softener. Double glazed window to front. Fitted sink with mixer tap. Power points. Frosted double glazed window to side.
Lounge / Diner
21'4 x 16'2 (6.5m x 4.93m)
Frosted double glazed windows to both sides. Double glazed bi-folding doors to rear. Tiled flooring. Built in storage units. Power points. Stairs to first floor landing.
First Floor Landing
Frosted double glazed. Stairs to second floor. Access to storage cupboard.
Bedroom One
13'6 x 10'9 (4.11m x 3.28m)
Double glazed window to front. Full height radiator. Frosted double glazed window to side. Power points. Air con unit. Built in wardrobes. Laid to carpet.
Bedroom Two
15'03 x 9'2 (4.65m x 2.79m)
Radiator. Double glazed window to rear. Air con unit. Power points. Laid to carpet. Frosted double glazed window to side.
Bedroom Three
10'4 x 6'7 (3.15m x 2.01m)
Radiator. Double glazed window to rear. Air con unit. Power points. Laid to carpet.
Family Bathroom
9'2 x 7'0 (2.79m x 2.13m)
Tiled flooring. Chrome heated towel rail. Tiled walls. Bath with shower unit overhead with glass shower panel. Frosted double glazed window to side. Low level W/C. Wash basin with mixer taps. Light up mirror cabinet.
Second Floor Landing
Frosted double glazed window to side.
Bedroom Four
13'3 x 11'8 (4.04m x 3.56m)
Air con unit. Double glazed window to rear. Full height radiator. Laid to carpet. Built in wardrobes. Power points. Access to eaves storage. Access to:
En-Suite
9'2 x 4'04 (2.79m x 1.32m)
Wash basin with mixer taps. Tiled flooring. Low level W/C. Walk in shower. Tiled walls. Frosted Velux windows. Chrome heated towel rail.
Garden
Part laid to lawn and part laid to pave. Access via gate to side of property.
Off Street Parking & Private Road
Two allocated parking spaces to front. EV Charging system. Access to property via a private road with a Gated Video Entry System.
Specification List
Kitchens
- High specification kitchens with Quartz worktops
- Warranty on all kitchen units (Direct with supplier)
- High specification Siemens appliances including oven, combi microwave oven, induction
hob, overhead extractor fan, washing machine, dishwasher and fridge/freezer)
- Water softener
Bathrooms & Heating
- High quality bathroom suites (Geberit/Vado/Bristan)
- Ensuite with walk in shower
- Heated towel rails in family bathroom & ensuite
- Underfloor heating in family bathroom & ensuite
Flooring & Internal Finishes
- Porcelain tiled ground Floor
- Porcelain tiled bathrooms
- Carpeted throughout 1st & 2nd floors including stairs
Heating System
- Heatmiser Underfloor Heating System to ground floor, family bathroom and ensuite
- 5 year Boiler Warranty (subject to conditions from manufacturer)
- Smart Thermostatic Controls with wifi
Lighting & Sound
- External decorative lighting
- Sonos Sound System to the ground floor living and kitchen with pre-wiring for all bedrooms
- Lutron Lighting Control to ground floor, hallways and external lights
Security
- Smart Alarm System as standard
- Pre-wired for CCTV System (camera installation optional extra)
- Gated Video Entry System to private road
Parking & Car Chargers
- Two allocated private parking spaces for each home
- One electric vehicle car charging point with tethered cable
Other
- 10 Year New Home Structural Warranty
- Smarts aluminium windows and bi-fold doors to rear
- Mains operated smoke detectors with a battery backup
- Solar panels
Optional Extras
- CCTV Cameras
- Sonos Sound System Speakers in bedrooms
- Solar panel back-up battery
- 3 in 1 boiler tap in kitchen
Additional Information
PLEASE NOTE; The images shown are example images for the proposed finish for the property
At Cooke & Co we make every effort to make Artists impressions, walk throughs, floor plans and video tours, a realistic representation of what the finished development will look like both internally and to the exterior. Due to construction being ongoing and us only being the selling agent rather than the developer we can offer purchasers and clients no guarantee as to of their accuracy in relation to the fit and finish as this may change over time. Before reserving the property or instructing solicitors to purchase please do bear this in mind. Internal photography is from the show home and finishes may vary slightly between plots.
Cash Incentive Information
Offers Available;
Cash back on completion
Towards stamp duty costs
Towards mortgage repayments
Towards furniture and solicitor costs
Towards your deposit
T&C's
Chain free buyers
Offers at full asking price
///
filed.snacks.book
Local Info
None
All
Dentist
Doctor
Hospital
Train
Bus
Cemetery
Cinema
Gym
Bar
Restaurant
Supermarket
Energy Performance Certificate
The full EPC chart is available either by contacting the office number listed below, or by downloading the Property Brochure
Energy Efficency Rating
Environmental Impact Rating : CO2
Part of.. "Poets Place"
Exquisite four bedroom executive homes, which have only just been released for sale and are available to reserve today!
Get in Touch!
Close
Poets Place, Ramsgate
4 Bed Semi-Detached House - for Sale, £425,000 - Ref:027891
Continue
Try Again
Ramsgate Sales
01843 851322
Open Monday 9.00am until 18.00,
Tuesday 9.00am until 18.00
Tuesday 9.00am until 18.00
Book a Viewing
Close
Poets Place, Ramsgate
4 Bed Semi-Detached House - for Sale, £425,000 - Ref:027891
Continue
Try Again
Ramsgate Sales
01843 851322
Open Monday 9.00am until 18.00,
Tuesday 9.00am until 18.00
Tuesday 9.00am until 18.00
Request a Brochure
Close
Poets Place
To receive a PDF brocure for Poets Place, simply fill in your details below.
Continue
Try Again
Mortgage Calculator
Close
Ramsgate Sales
01843 851322
Open Monday 9.00am until 18.00,
Tuesday 9.00am until 18.00
Tuesday 9.00am until 18.00
