Cooke and Co. are proud to unveil an exciting first look at these exquisite four-bedroom executive homes, which now have the show home finished and ready to view today!
The majority of these prestigious properties are semi-detached town houses, except for Plot 11 being the only detached town house. In addition, Plot 13 which is an incredible residence boasting 1,500 sq ft of modern living. Nestled in a quiet area near the Westwood Cross Shopping Centre, these outstanding homes seamlessly combine unparalleled convenience with effortless sophistication, setting a new standard for modern family living.
 The moment you step through the door of these homes, you will be captivated by the magnificent living areas which are perfect for hosting family and friends. The kitchens, fully fitted with top-of-the-line integrated appliances and bespoke granite work surfaces, are a culinary sanctuary fit for any purpose.
The moment you step through the door of these homes, you will be captivated by the magnificent living areas which are perfect for hosting family and friends. The kitchens, fully fitted with top-of-the-line integrated appliances and bespoke granite work surfaces, are a culinary sanctuary fit for any purpose.
The lavish bedrooms offer an abundance of space and light, whilst the pièce de resistance awaits you in the form of the bathrooms and private en-suite’s, designed to provide the utmost comfort and privacy.
Each enchanting residence is further enhanced by a charming private rear garden and two allocated parking. The homes are full of striking details such as sleek glass balustrades and opulent tiled floors, integrated sound system and the Lane is accessed via a Gated Video Entry System, giving you complete security. These homes really do set a new precedence, which truly must be seen to be appreciated.
These bespoke executive residences are being sold with a complete 10-year warranty and promise to be the epitome of refined living. To secure your priority accompanied viewing and ensure you are among the first to reserve one of these unique gems, we invite you to contact us today or visit our website for further information.
Located in the picturesque county of Kent, Ramsgate is a charming seaside town that offers a delightful mix of attractions and amenities. From its bustling Westwood Cross Shopping Centre to its convenient access to the motorway, the beautiful Royal Harbour, and reputable schools, Ramsgate has something for everyone.
One of the standout features is the Westwood Cross Shopping Centre. Situated just a short distance from this development, this modern and vibrant shopping complex is a shopaholic's paradise. With a wide array of high-street brands, boutique stores, and speciality shops, it caters to every taste and budget. Visitors can enjoy a day of retail therapy, exploring the diverse range of fashion, homeware, electronics, and more. The shopping centre also boasts a variety of restaurants, cafes, and entertainment options, making it a perfect destination for a day out with family or friends.
 Ramsgate's excellent transport links are another significant advantage. The town benefits from its proximity to major motorways, including the M2 and M20, which provide easy access to London, the rest of Kent, and beyond. This accessibility makes Ramsgate an ideal base for both commuters and travellers looking to explore the surrounding areas. Whether you want to embark on a day trip to Canterbury's historic cathedral, visit the vibrant city of Margate, or simply enjoy the stunning Kentish countryside, Ramsgate's convenient location ensures that all these possibilities are within easy reach.
Ramsgate's excellent transport links are another significant advantage. The town benefits from its proximity to major motorways, including the M2 and M20, which provide easy access to London, the rest of Kent, and beyond. This accessibility makes Ramsgate an ideal base for both commuters and travellers looking to explore the surrounding areas. Whether you want to embark on a day trip to Canterbury's historic cathedral, visit the vibrant city of Margate, or simply enjoy the stunning Kentish countryside, Ramsgate's convenient location ensures that all these possibilities are within easy reach.
One of Ramsgate's most iconic features is its Royal Harbour. Steeped in maritime history, the harbour is a picturesque haven for boat enthusiasts and leisure seekers alike. The marina is home to an impressive array of sailboats, yachts, and fishing vessels, creating a vibrant nautical atmosphere. Visitors can take leisurely strolls along the promenade, enjoy waterfront dining at one of the many restaurants and cafes, or simply sit and soak in the serene views of the harbour.
For families considering relocating to Ramsgate, the town boasts a range of reputable schools. From primary to secondary education, there are several excellent educational institutions catering to different age groups. These schools are dedicated to providing a high standard of education, nurturing students' talents, and creating a supportive learning environment. Parents can feel confident in the quality of education their children receive in Ramsgate, ensuring a bright future for the younger generation.
In summary, Ramsgate in Kent offers a wealth of attractions and amenities that make it a desirable destination for visitors and residents alike. From the bustling Westwood Cross Shopping Centre and convenient motorway access to the historic Royal Harbour and reputable schools, this charming seaside town has something to cater to all interests. Whether you're a shopaholic, a history enthusiast, a boat lover, or a family looking for a welcoming community, Ramsgate provides a wonderful blend of coastal beauty, modern conveniences, and a rich cultural heritage.
Plot 9 & 10 - Four Bedroom Semi Detached Townhouses
The moment you step through the door, you will be captivated by the magnificent open-plan lounge and dining space, perfect for hosting family and friends. The kitchen, fully fitted with top-of-the-line integrated appliances and bespoke granite work surfaces, is a culinary sanctuary fit for any purpose.
To the first floor, you will discover a tranquil forth bedroom / study, a luxurious bathroom, and two lavish double bedrooms. Whilst the pièce de resistance awaits you on the second floor in the form of an additional bedroom, complete with a luxurious ensuite, designed to provide the utmost comfort and privacy.
Ground Floor (Plots 1 to 11)
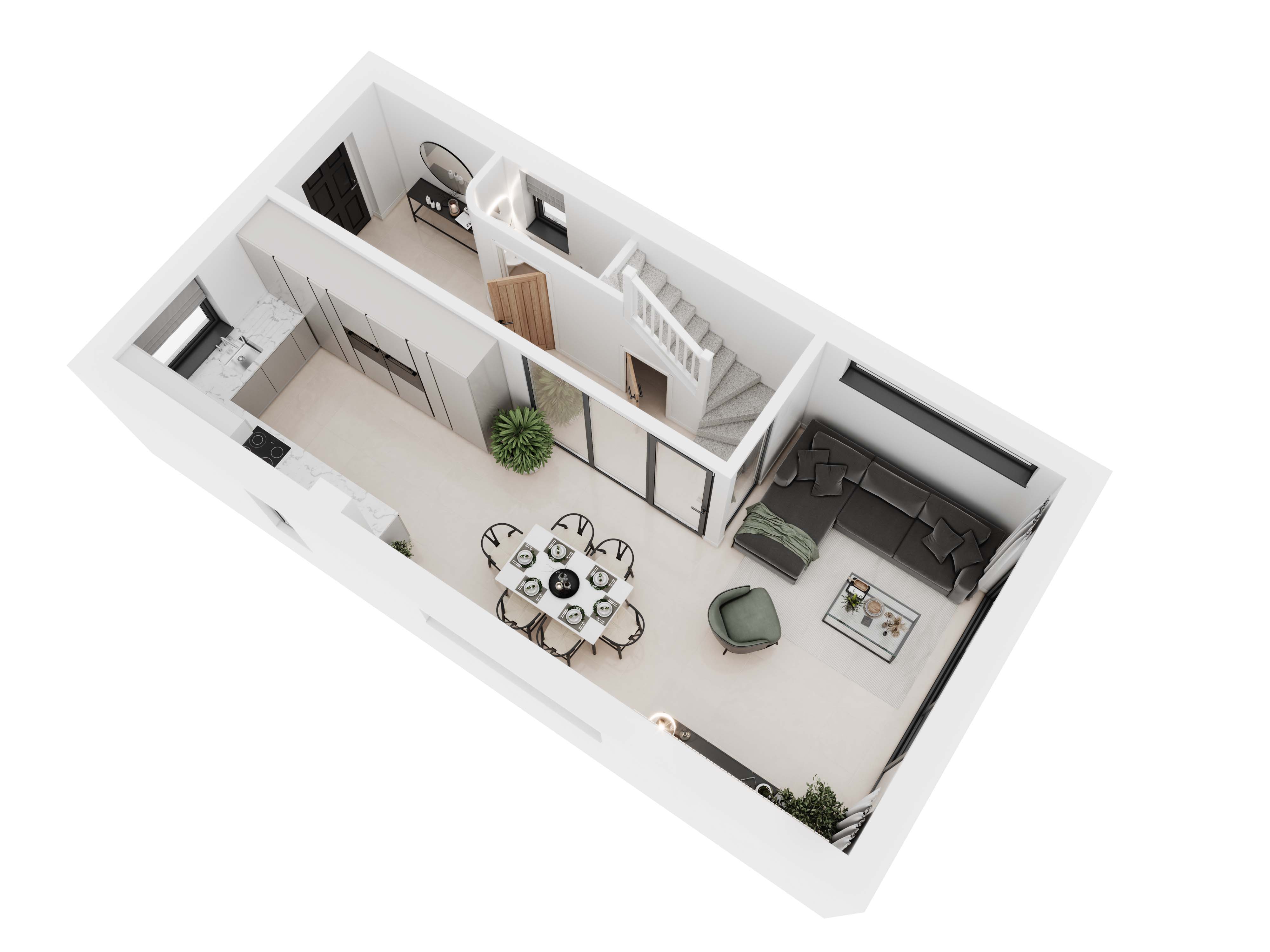
First Floor (Plots 1 to 11)
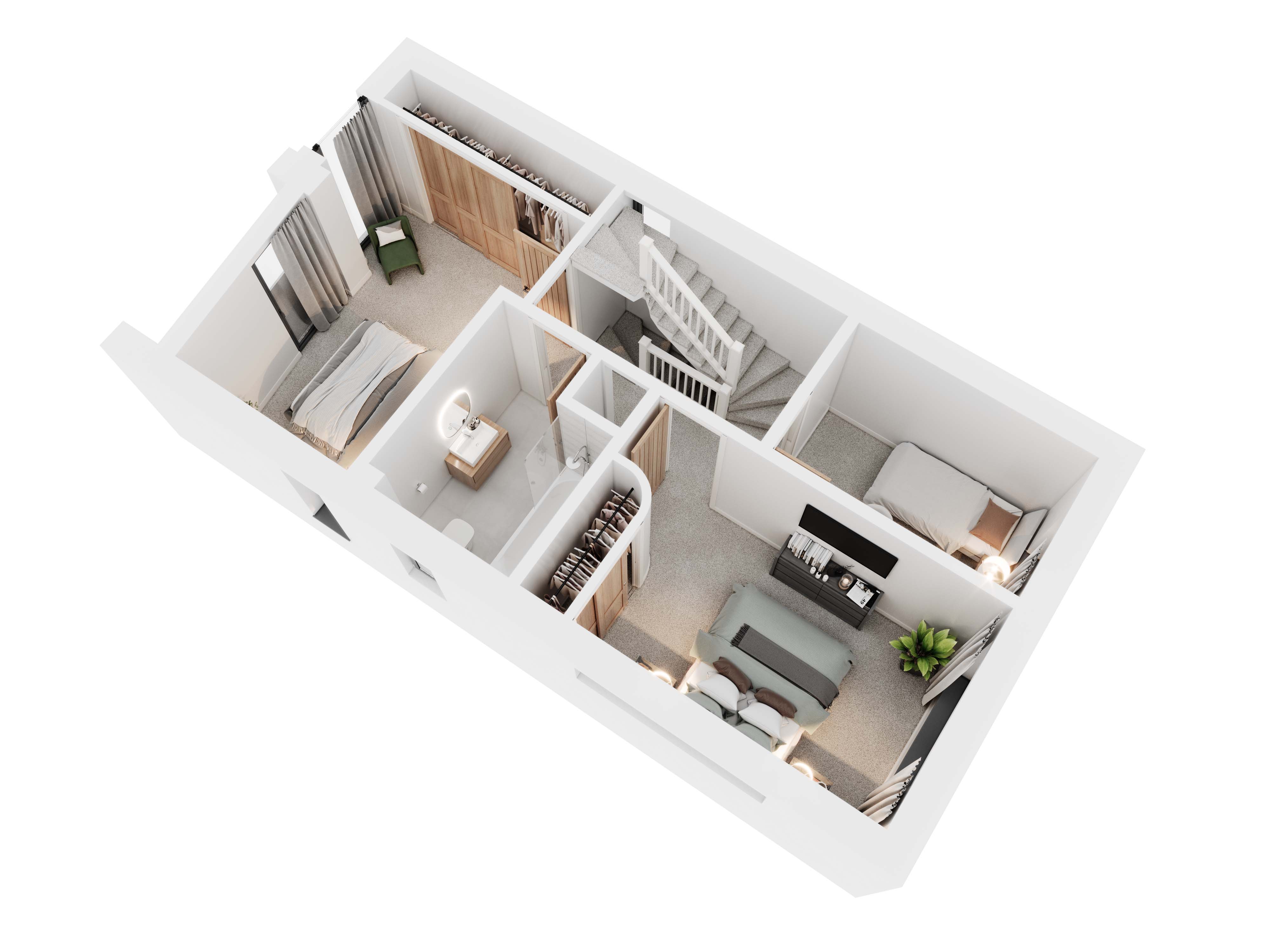
Second Floor (Plots 1 to 11)
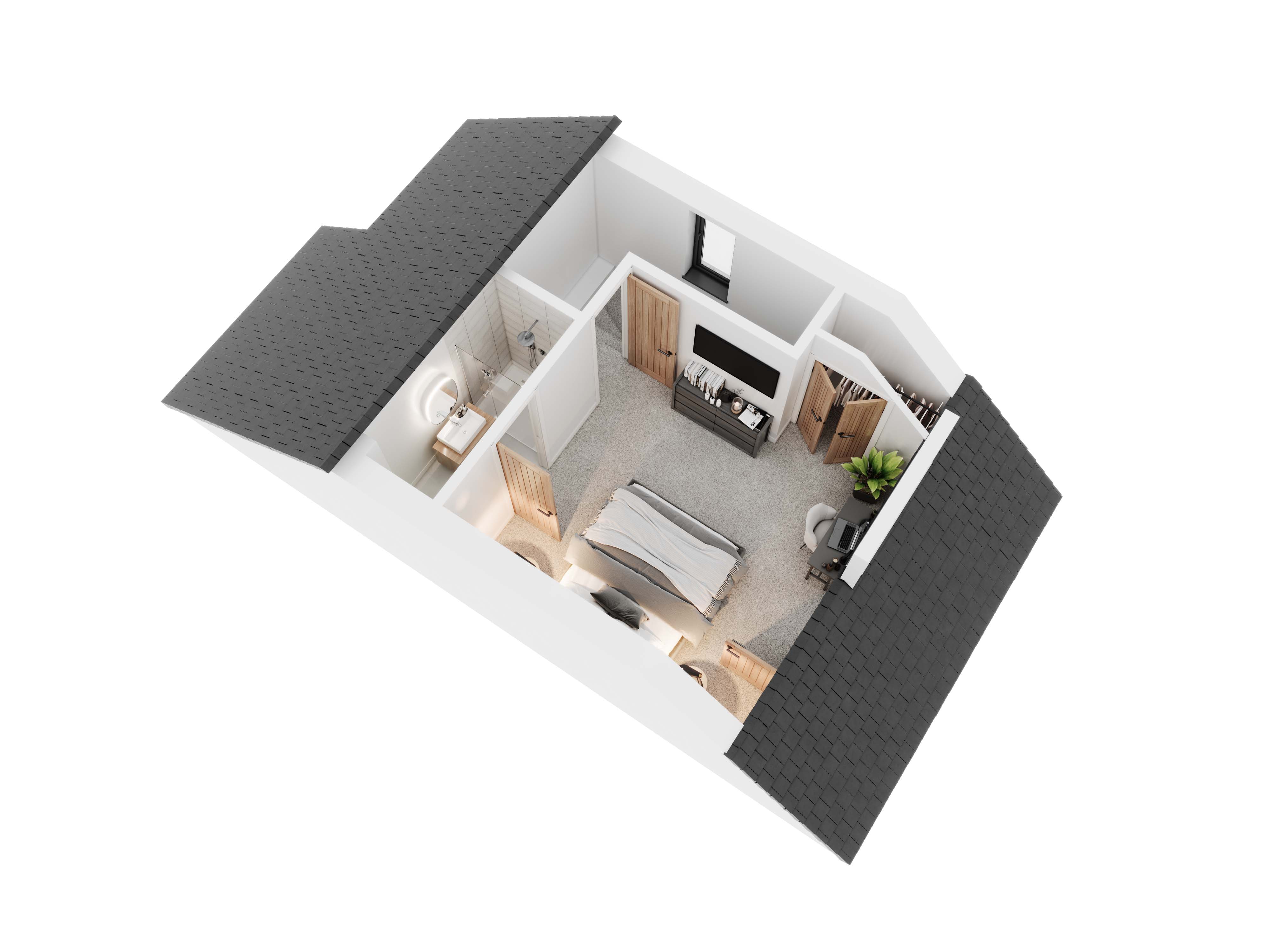
Plot 11 Four Bedroom Detached Townhouse.
The moment you step through the door, you will be captivated by the magnificent open-plan lounge and dining space, perfect for hosting family and friends. The kitchen, fully fitted with top-of-the-line integrated appliances and bespoke granite work surfaces, is a culinary sanctuary fit for any purpose.
To the first floor, you will discover a tranquil forth bedroom / study, a luxurious bathroom, and two lavish double bedrooms. Whilst the pièce de resistance awaits you on the second floor in the form of an additional bedroom, complete with a luxurious ensuite, designed to provide the utmost comfort and privacy.
Plot 12 – SOLD
Plot 13 Four Bedroom Detached House
The moment you step through the door, you will be captivated by the magnificent hallway with glass floor to ceiling doors into the lounge, perfect for hosting family and friends. The kitchen / diner is fully fitted with top-of-the-line integrated appliances and bespoke granite work surfaces, is a culinary sanctuary fit for any purpose, this room also has a wonderful sized, formal dining area which is perfect for dinner parties and entertaining guests.
To the first floor, you will discover a tranquil primary suite complete with private en-suite facilities, and a further three, lavish bedrooms along with a luxurious family bathroom.
This one of a kind, enchanting residence is further enhanced by a charming private rear garden and two allocated parking spaces. This home is full of striking details such as sleek glass balustrades and opulent tiled floors, integrated sound system and the Lane is accessed via a Gated Video Entry System, giving you complete security. These homes really do set a new precedence, which truly must be seen to be appreciated.
Ground Floor (Plot 13)
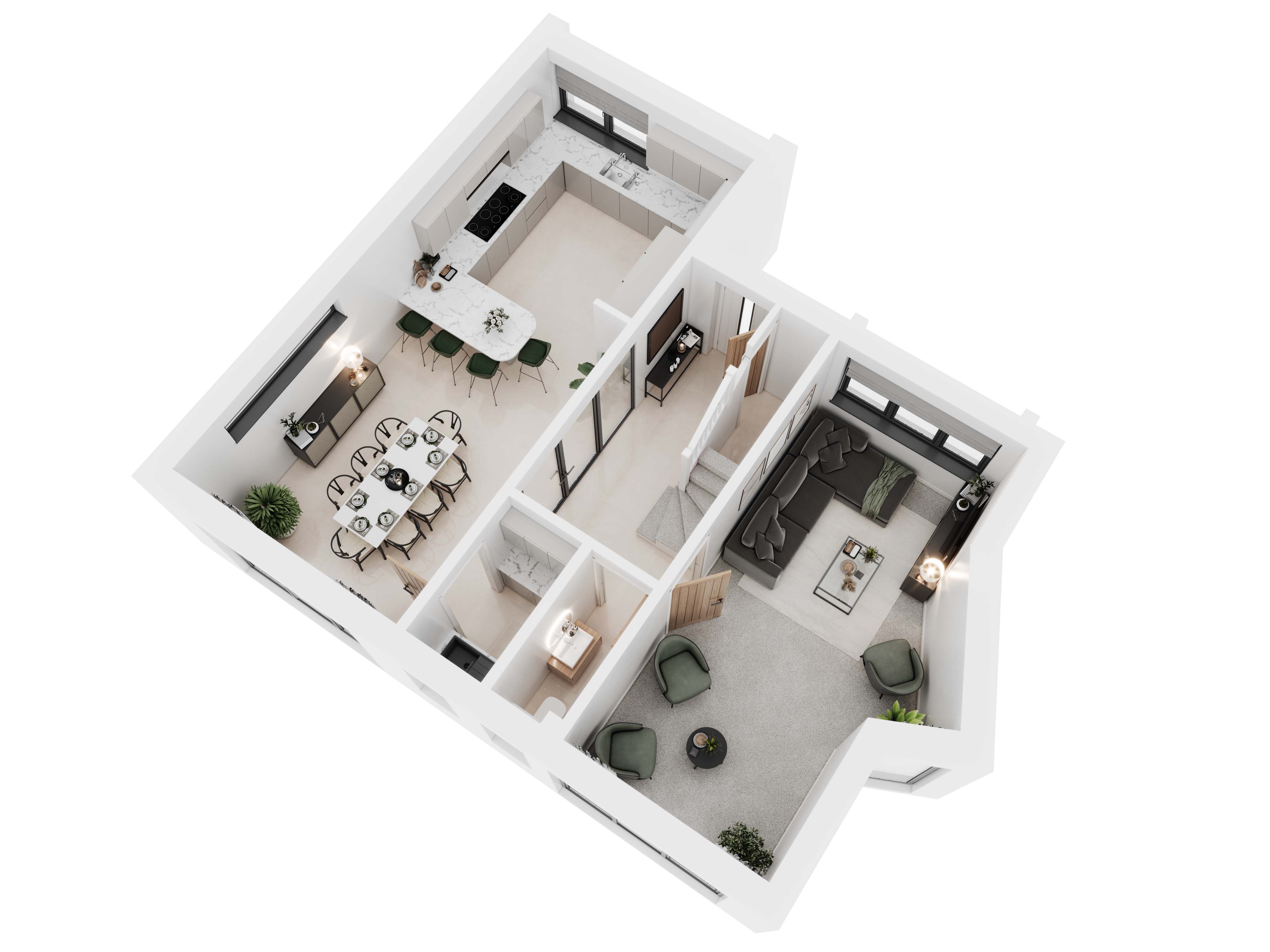
First Floor (Plot 13)
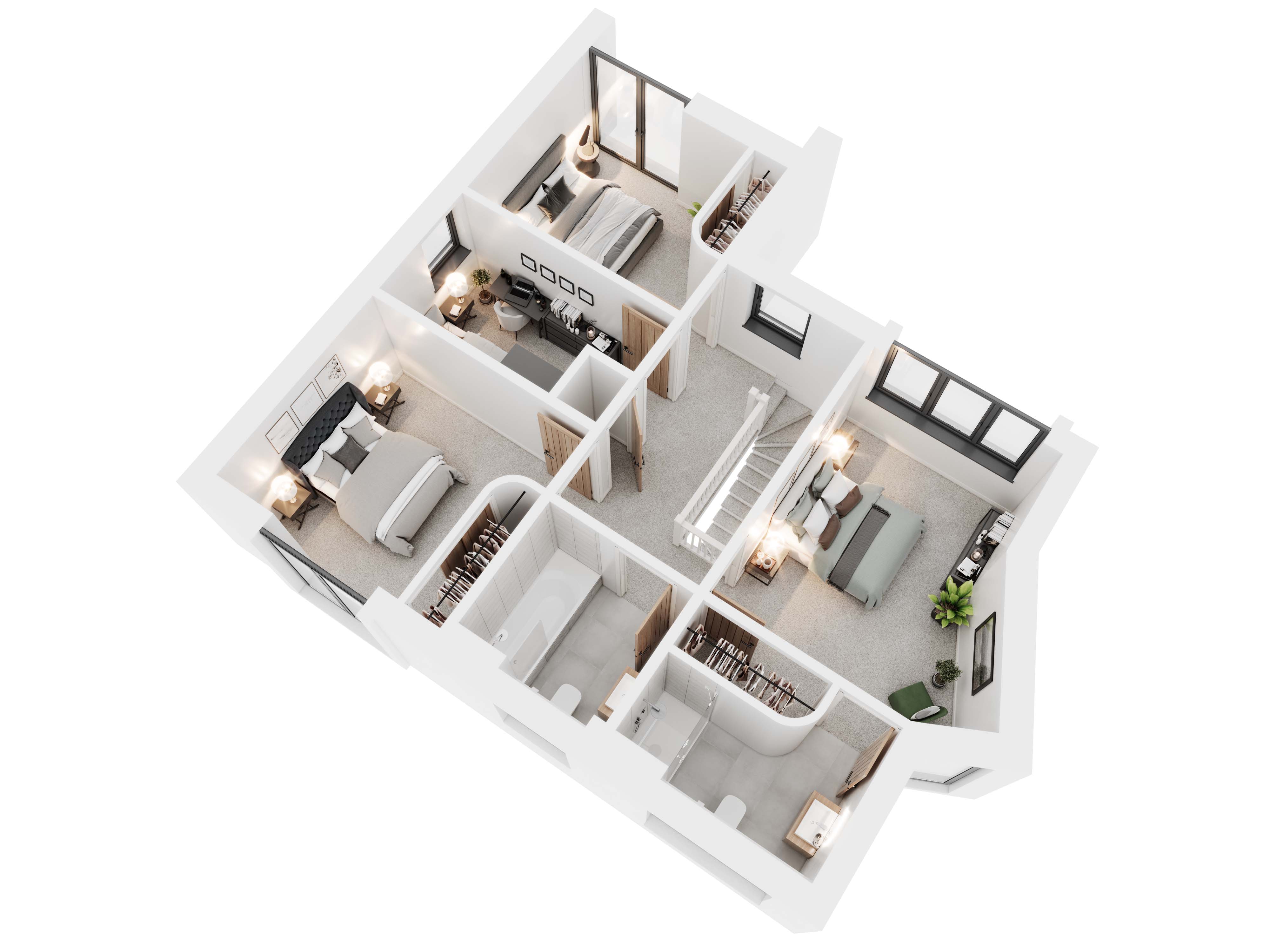
Kitchens
- High specification kitchens with Quartz worktops
- Warranty on all kitchen units (Direct with supplier)
- High specification Siemens appliances including oven, combi microwave oven, induction
- hob, overhead extractor fan, washing machine, dishwasher and fridge/freezer)
- Water softener
Bathrooms & Heating
- High quality bathroom suites (Geberit/Vado/Bristan)
- Ensuite with walk in shower
- Heated towel rails in family bathroom & ensuite
- Underfloor heating in family bathroom & ensuite
Flooring & Internal Finishes
- Porcelain tiled ground Floor
- Porcelain tiled bathrooms
- Carpeted throughout 1st & 2nd floors including stairs
Heating System
- Heatmiser Underfloor Heating System to ground floor, family bathroom and ensuite
- 5 year Boiler Warranty (subject to conditions from manufacturer)
- Smart Thermostatic Controls with wifi
Lighting & Sound
- External decorative lighting
- Sonos Sound System to the ground floor living and kitchen with pre-wiring for all bedrooms
- Lutron Lighting Control to ground floor, hallways and external lights
Security
- Smart Alarm System as standard
- Pre-wired for CCTV System (camera installation optional extra)
- Gated Video Entry System to private road
Parking & Car Chargers
- Two allocated private parking spaces for each home
- One electric vehicle car charging point with tethered cable
Other
- 10 Year New Home Structural Warranty
- Smarts aluminium windows and bi-fold doors to rear
- Mains operated smoke detectors with a battery backup
- Solar panels
Optional Extras
- CCTV Cameras
- Sonos Sound System Speakers in bedrooms
- Solar panel back-up battery
- 3 in 1 boiler tap in kitchen
Pricing & Availabilty
| Status | Price / Plot | Accommodation |
|---|
Site Plan

Poet's Place is approximately 1.8 miles away from the new Thanet Parkway Rail Station. This fantastic new railway service offers commuters the ability to reach either of two major London stations with ease – London St Pancras International and London Victoria – with no need to change and a choice of several departures an hour. You can also take a direct train to Ashford International Station in less than an hour, where you can connect with Eurostar services to Paris, Lille and Brussels.
Another way to make the trip across to the Continent is by ferry crossing from the Port of Dover, which will take you approximately 45 minutes by road, while you can reach the Eurotunnel Le Shuttle terminal at Folkestone in around an hour by car. The nearest major airport to Mallord Mews is Gatwick, which is about a 90-minute drive.
Help to Buy is available on select properties within this development. Please ask for details.
Help To Buy

Help to Buy is a government scheme which can help you to buy a property with just a 5% deposit with a Help to Buy: Equity Loan, subject to eligibility, terms and conditions
The Government has announced a new Help to Buy scheme to run from April 2021. It is restricted to first-time buyers and will include regional price caps to ensure the scheme reaches people who need it most. There are no changes to the current Help to Buy equity loan scheme which runs to March 2021.
The new scheme will run from April 2021 to March 2023. As with the current scheme, under the new plans, the Government will lend buyers up to 20% of the cost of a newly built home, and up to 40% in London.
Read more about this on https://www.helptobuy.gov.uk/
Help to Buy is a government scheme which can help first time home buyers get a property with just a 5% deposit. Use this guide to learn how Help to Buy schemes work, how to qualify and the different options available.
How does Help to Buy work?
Help to Buy: Equity loans
Where to go for more information
How does Help to Buy work?
Coronavirus
The coronavirus outbreak has affected the completion dates for Help to Buy homes. You can find out more on Gov.uk.
The Help to Buy scheme offers an equity loan where the government lends first-time buyers and existing homeowners money to buy a newly-built home.
The purchase price must be no more than £600,000. Under this scheme, you can borrow 20% of the purchase price interest-free for the first five years as long as you have at least a 5% deposit. If you live in London, you can borrow up to 40% of the purchase price.
Use our Mortgage Calculator, to work out how much you’d pay back each month.
The Government has confirmed it will extend its Help to Buy equity loan scheme from 2021 to 2023. However, this extension will be restricted to first-time buyers purchasing newly built homes.
From 2021, there will also be new regional price caps which could reduce the maximum value of homes that can be bought through the Equity Loan Scheme.
Who can’t apply for the scheme?
- You can’t use the above schemes to buy a second home or a property to rent out.
- If you use Help to Buy, you can only take out a repayment mortgage.
- You can’t buy a property for more than the set price limits (see below).
The Help to Buy scheme is available in England only.
Help to Buy: Equity loans
How they work
You need at least 5% of the sale price of your new-build flat or house as a deposit
The government lends you up to 20%, or 40% if you live in London, of the sale price.
You borrow the rest (up to 75%, or 55% if you live in London) from a mortgage lender, on a repayment basis.
The equity loan must be repaid after 25 years, or earlier if you sell your home.
You must repay the same percentage of the proceeds of the sale as the initial equity loan (i.e. if you received an equity loan for 20% of the purchase price of your home, you must repay 20% of the proceeds of the future sale).
Example
Cost of home - £200,000
Cost name Percentage of total £ value
Your deposit 5% £10,000
Equity loan 20% £40,000
Mortgage 75% £150,000
TOTAL £200,000
The interest rate you will be charged
You don’t pay any interest or fees on the government’s equity loan for the first five years. In the sixth year, you’ll be charged 1.75%.
After then, the fee rises by inflation based on the Retail Prices Index (RPI) plus 1% each year.
RPI figures are put together by the Office for National Statistics.
See below for an example of how the fees work.
Interest rates for paying back your loan
Years 1-5: no fees
Year 6: 1.75% of the loan
Year 7 onwards: 1.75% + RPI + 1%
These fees do not go towards paying off the government loan.
When you sell your home, or the mortgage is paid off, you have to repay the equity loan plus a share of any increase in the value. It works like this:
Example
Home bought for £200,000, sold for £250,000
Increase in value 25%
Equity loan repayment £50,000 (£40,000 + 25% profit)
Mortgage £150,000 (less capital repayments)
Your share at least £50,000
The remaining £50,000 (or more) can be used as a deposit on your next home.
The exact amount depends on how much you’ve paid off your mortgage.
You can also pay back part or all of your loan at any time.
The minimum percentage you can pay back is 10% of the market value of your home.
The amount you pay will depend on the market value at the time.
Where to go for more information
Please click here to visit the government find a help to buy agent
Speak to our Financial Adviser for further assistance.
Help to Buy is available subject to eligibility, terms and conditions.
