Book a Viewing
Queens Road, Ramsgate
£499,999 (Freehold)
4
3
1
Overview
ELEGANT SEASIDE LIVING BRAND-NEW LUXURIOUS DETACHED FAMILY RESIDENCE WITH UNOBSTRUCTED SEA VIEWS!
Cooke & Co proudly presents this executive townhouse, a pinnacle of modern living, perfectly situated on the renowned Ramsgate seafront. Boasting four double bedrooms, a private balcony, and crafted by a distinguished developer, this residence exudes contemporary sophistication, ideal for a growing family or as a luxurious seaside retreat. The ground floor welcomes you with open-plan living, seamlessly integrating state-of-the-art kitchen appliances and a convenient downstairs cloakroom. Double doors lead to the private, landscaped rear garden with both lawn and paved areas, creating a tranquil outdoor space, perfect for entertaining family and friends in the warmer months. The first floor indulges in two double bedrooms, one featuring a balcony with breathtaking direct sea views, and both benefiting from en-suite bathrooms adorned with modern fittings. Ascend to the top floor to discover two additional double bedrooms and a chic family bathroom with contemporary finishes.
Facing the property, two exclusive parking spaces await. Queens Road, a charming locale, offers proximity to the bustling Ramsgate Royal Mariner, sandy beaches, and the scenic promenade for capturing Thanet's renowned sunsets. Easy access to King George VI Memorial Park, local amenities, supermarkets, and the Ramsgate Train Station further enhances the convenience of this residence.
Seize the opportunity to make this truly amazing family townhouse your own and contact Cooke & Co today on 01843 851322 to schedule an exclusive viewing!
Detached Family Home
Four Double Bedrooms
Council Tax Band: F
Open Plan Living
Bathroom & Two En-Suites
Balcony With Sea Views
Secluded Garden
Off Street Parking
Luxury Specification
Virtual Tour
Video
Photographs


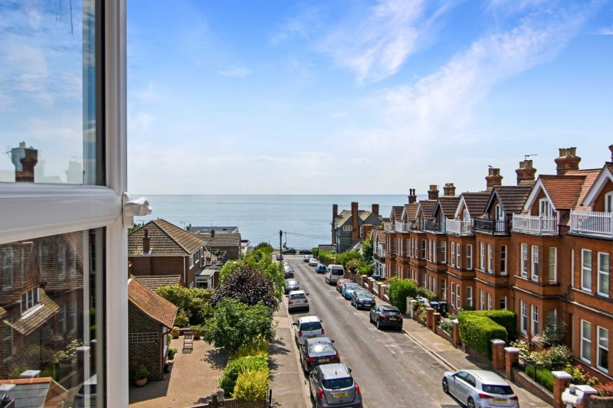
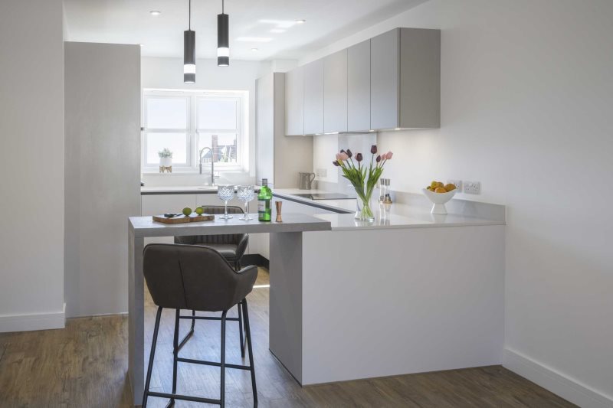
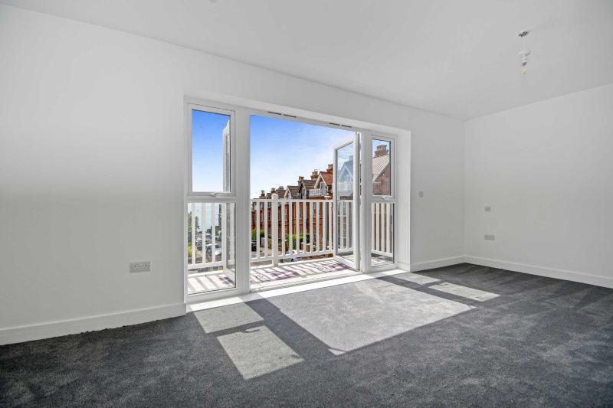
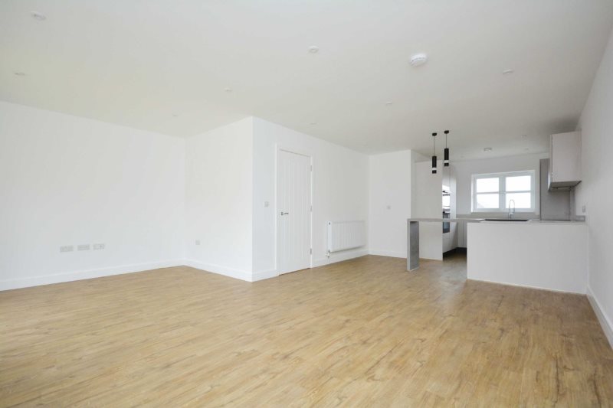
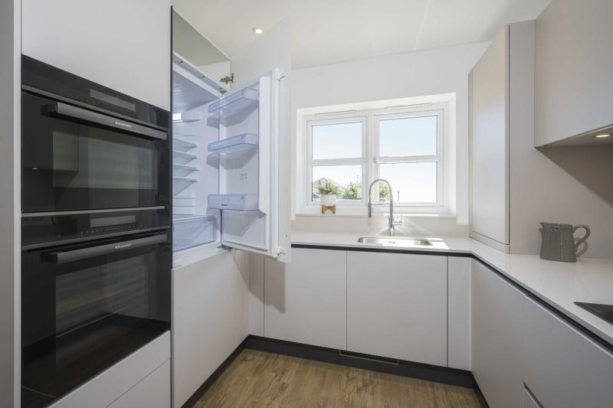
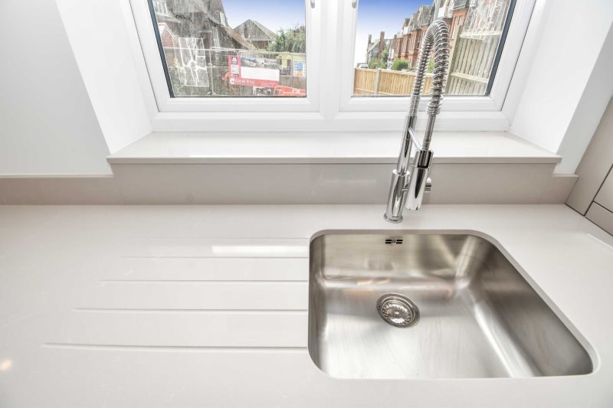

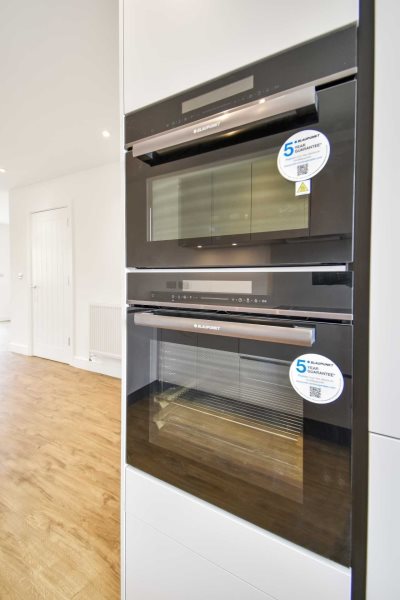

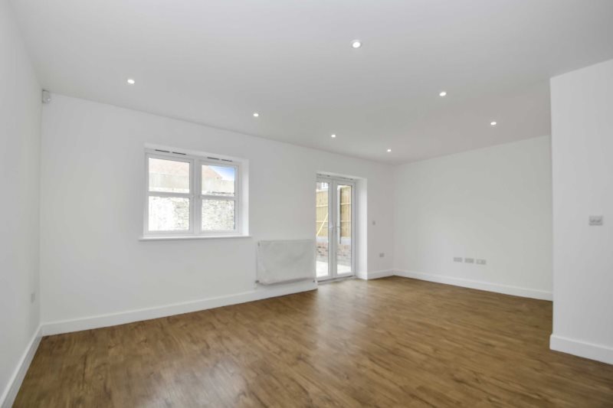

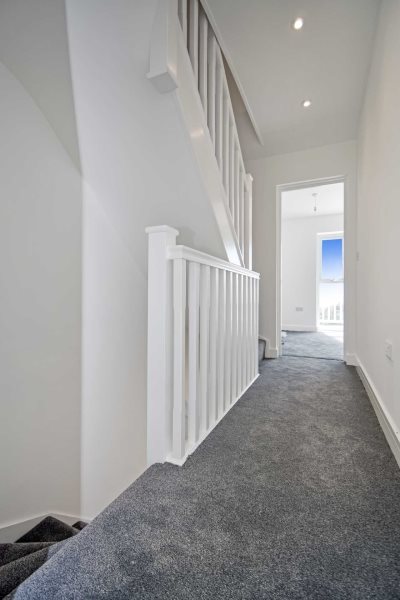
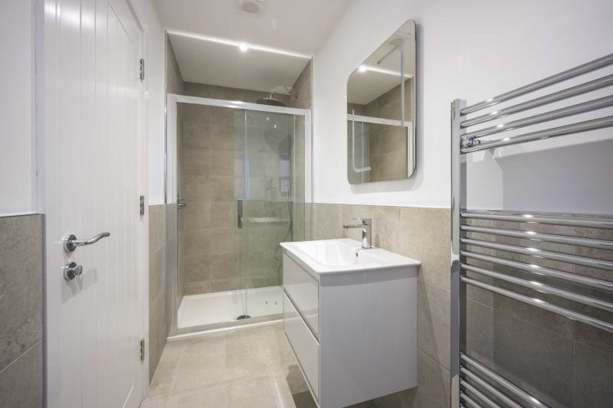
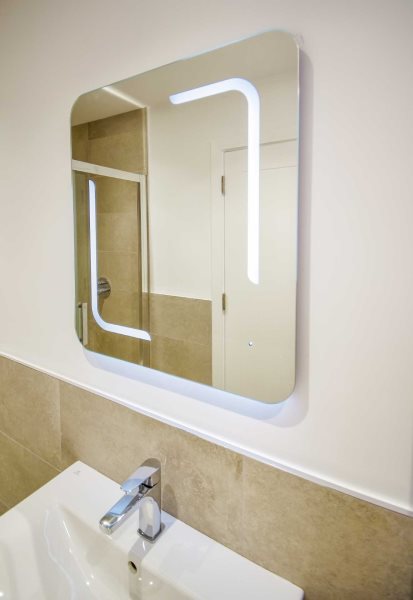
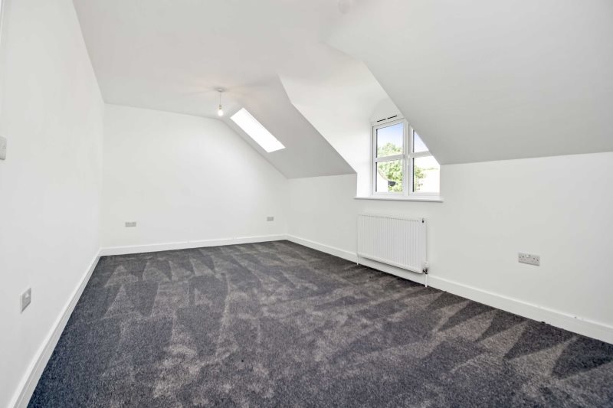

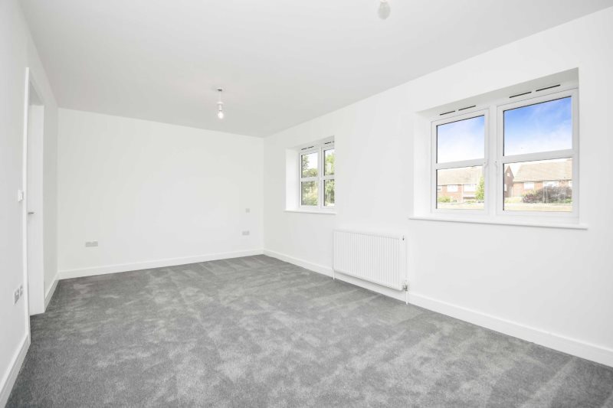
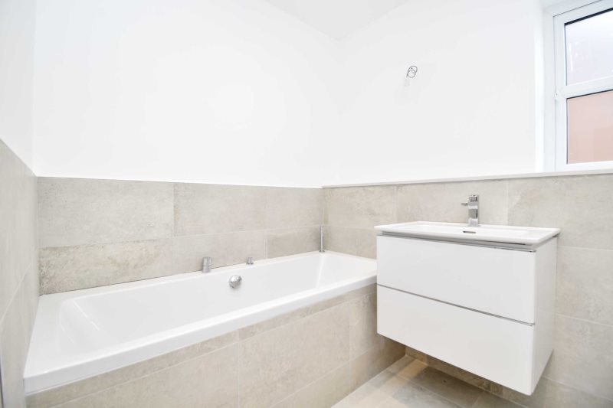

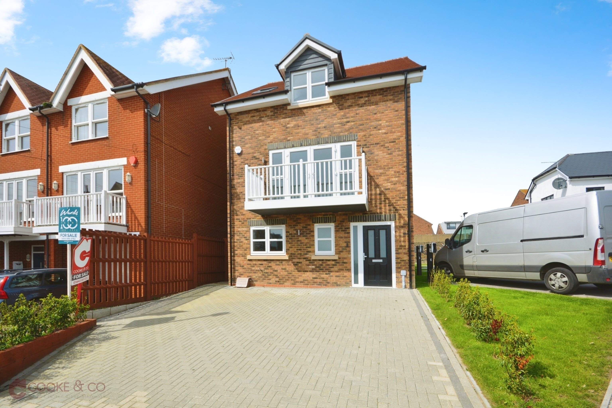




















Floorplans




Print this Property
Property Details
Hallway
Inviting entrance hall with wooden flooring, staircase to the first floor, and stylish accents like skirting and a radiator. Convenient access to the downstairs cloakroom completes the perfect blend of functionality and elegance.
Cloakroom
Chic and Convenient Cloakroom: Discover a tastefully appointed space featuring a low level W/C and wash basin, illuminated by soft natural light through a frosted window.
Store Cupboard
Open Plan Lounge / Diner
Elegant Fusion of Comfort and Style: This lounge/dining room boasts wooden flooring, skirting, and radiant warmth from the radiators. Power points and a TV connection add practicality, while French doors beckon you to the serene rear garden.
Kitchen
Sleek Culinary Haven: The kitchen showcases modern luxury with Blaupunkt appliances - a washing machine, dishwasher, and fridge freezer - complemented by a chic white Blanco sink and tap. Wall and base units with work surfaces in Silestone Desert Silver all illuminated by under-cupboard lighting. Enhancing the ambiance, a double-glazed window to the front and warm wood flooring complete this contemporary culinary space.
First Floor Landing
Bedroom One
The primary bedroom is a generously sized double haven, adorned with French doors that unveil a private balcony offering panoramic sea views. Benefiting from an en-suite shower room, adding a touch of exclusivity to this coastal sanctuary.
En-Suite Shower Room
The en-suite shower room exudes luxury with tiled floors, a sleek chrome heated towel rail, and a contemporary walk-in shower. A stylish wash basin with a modern mixer tap is accompanied by an illuminated LED mirror.
Balcony With Sea Views
Bedroom Two
Bedroom two offers a spacious double escape, featuring double glazed windows to the rear that invite natural light. Laid to plush carpet with tasteful skirting, this bedroom boasts a private ambiance and convenient access to its own en-suite, enhancing the overall comfort of this serene space.
En-Suite Shower Room
The second en-suite is a modern oasis featuring a shower, toilet, and sink. Tiled flooring adds a touch of sophistication, while an LED light-up mirror enhances both style and functionality
Second Floor Landing
Bedroom Three
Bedroom three welcomes ample natural light through two double-glazed windows to the front. Laid to comfortable carpet with tasteful skirting, this room is adorned with spotlights, creating a warm and inviting ambiance.
Bedroom Four
The fourth bedroom is illuminated by two double-glazed windows to the rear, featuring plush carpeting, skirting, and the added allure of spotlights for a comfortable and inviting atmosphere.
Family Bathroom
The family bathroom offers a spa-like experience with a walk-in shower, a bath complemented by an overhead shower, a low level W/C, and a wash basin with chic mixer taps. Enhancing its allure, the space features an LED light-up mirror and a chrome heated towel rail. Tiled flooring adds a touch of sophistication, while a frosted double-glazed window to the side provides both privacy and natural light.
Rear Garden
The rear garden is the perfect space for entertaining family and friends with a laid to pave section ideal for a BBQ. There is also a raised laid to lawn section and side access to the front driveway for convenience.
Driveway
Laid to block pave front driveway, ample parking for two vehicles and surrounded by landscaped shrubbery.
Specification List
Kitchen;
Cupboard doors in Laser Soft Cashmere / Taupe
Worktops in Silestone Desert Silver
Blanco Sink
Blanco Elipse Taps
Sensio Solinas and Plaza Lighting
Blaupunkt Oven
Blaupunkt Induction Hob
Blaupunkt Integral Microwave
Blaupunkt Extractor Hood
Blaupunkt Washer Dryer
Blaupunkt Dishwasher
Blaupunkt Fridge / Freezer
Brochure Available Upon Request
///
remote.composers.mash
Local Info
None
All
Dentist
Doctor
Hospital
Train
Bus
Cemetery
Cinema
Gym
Bar
Restaurant
Supermarket
Energy Performance Certificate
The full EPC chart is available either by contacting the office number listed below, or by downloading the Property Brochure
Energy Efficency Rating
Environmental Impact Rating : CO2
Part of.. "Queens Road"
Cooke & Co are extremely proud to offer for sale this brand-new development of just 8 one- and two-bedroom luxury apartments at Montague House as well as a brand-new townhouse.
Get in Touch!
Close
Queens Road, Ramsgate
4 Bed Detached House - for Sale, £499,999 - Ref:028765
Continue
Try Again
Ramsgate Sales
01843 851322
Open Monday 9.00am until 18.00,
Tuesday 9.00am until 18.00
Tuesday 9.00am until 18.00
Book a Viewing
Close
Queens Road, Ramsgate
4 Bed Detached House - for Sale, £499,999 - Ref:028765
Continue
Try Again
Ramsgate Sales
01843 851322
Open Monday 9.00am until 18.00,
Tuesday 9.00am until 18.00
Tuesday 9.00am until 18.00
Request a Brochure
Close
Queens Road
To receive a PDF brocure for Queens Road, simply fill in your details below.
Continue
Try Again
Mortgage Calculator
Close
Ramsgate Sales
01843 851322
Open Monday 9.00am until 18.00,
Tuesday 9.00am until 18.00
Tuesday 9.00am until 18.00
