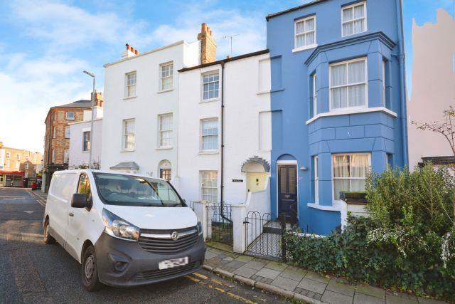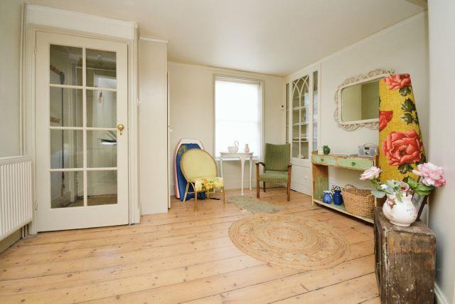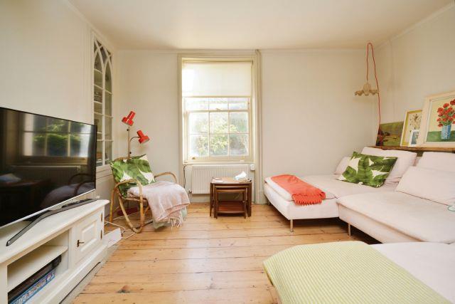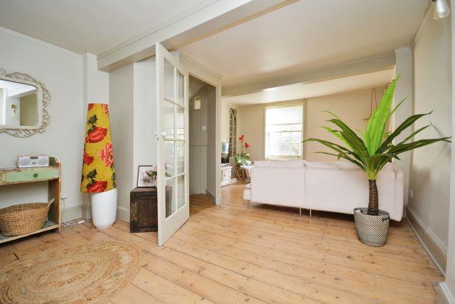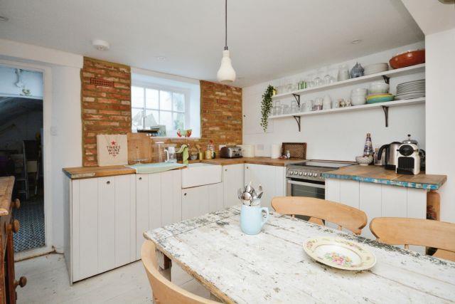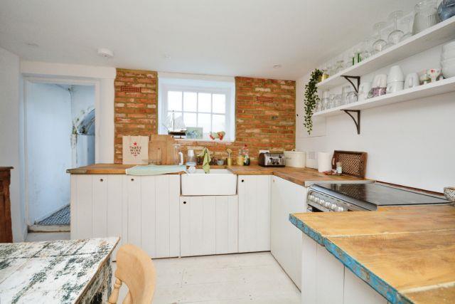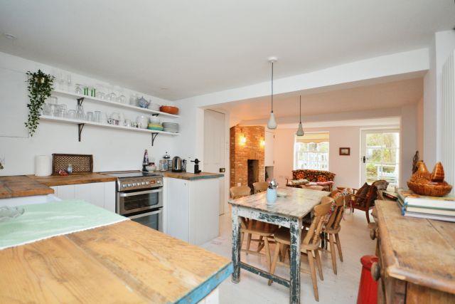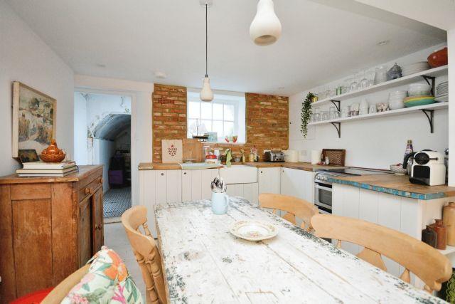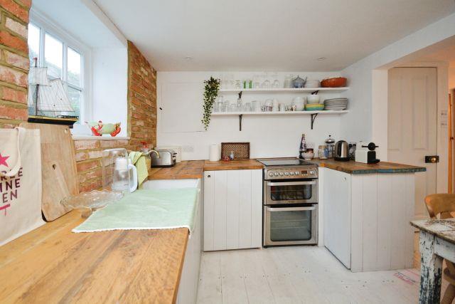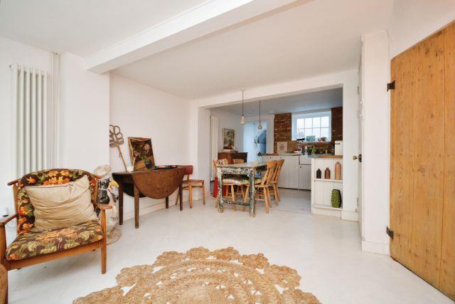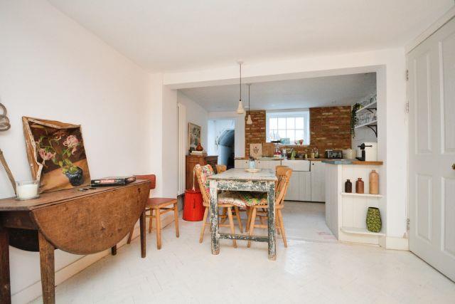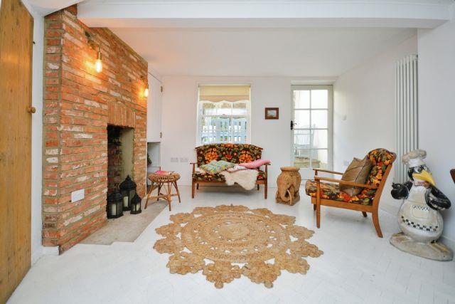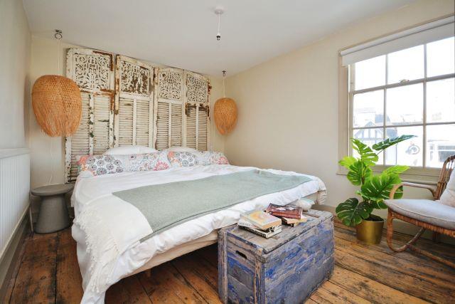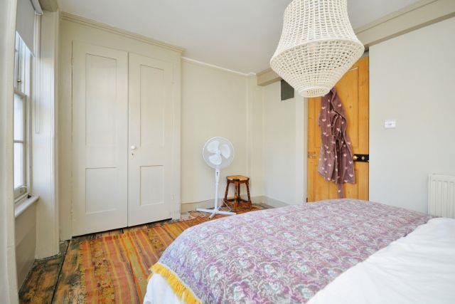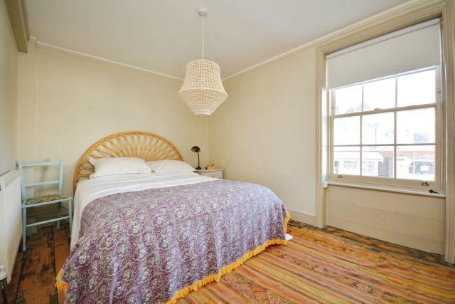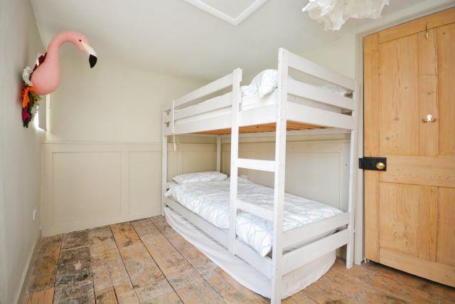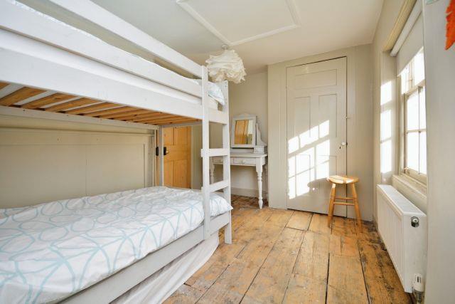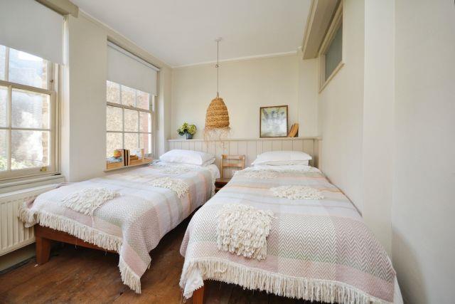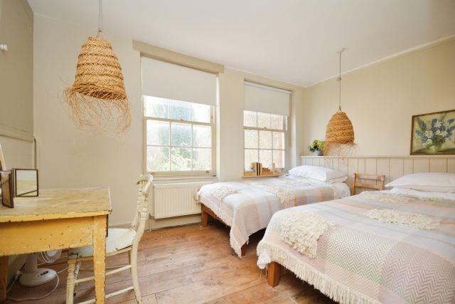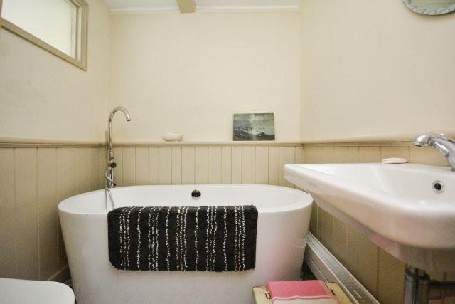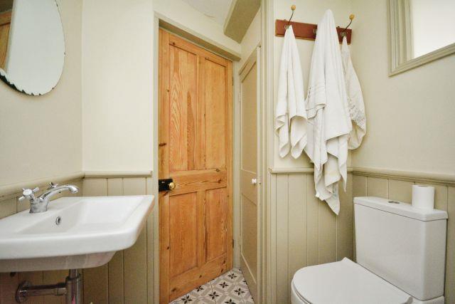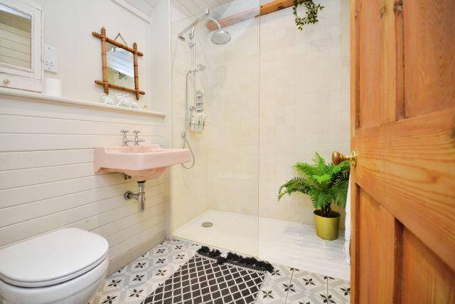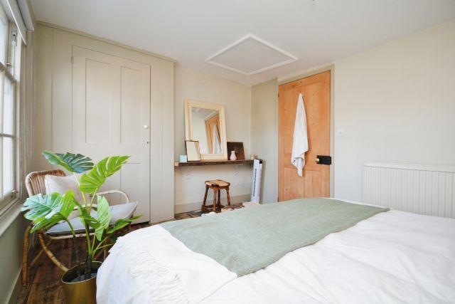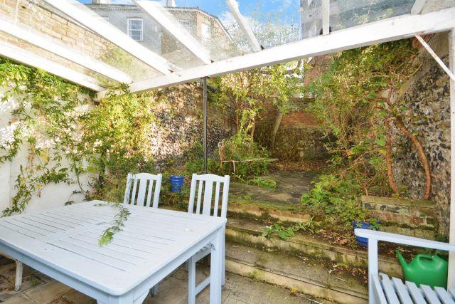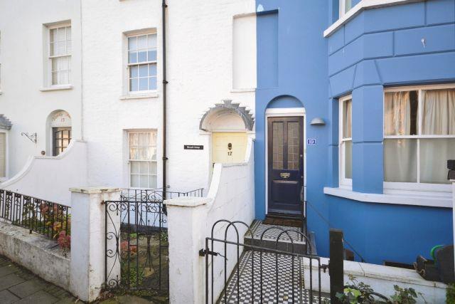Book a Viewing
Get in Touch!
Close
York Street, Marigold Cottage, Broadstairs
4 Bed Not Specified House - to Rent, £1,600 pcm - Ref:P4376
Continue
Try Again
Lettings
01843 234771
Open Wednesday 9.00am until 18.00. 24 Hour Emergency Cover,
Thursday 9.00am until 18.00. 24 Hour Emergency Cover
Thursday 9.00am until 18.00. 24 Hour Emergency Cover
Book a Viewing
Close
York Street, Marigold Cottage, Broadstairs
4 Bed Not Specified House - to Rent, £1,600 pcm - Ref:P4376
Continue
Try Again
Lettings
01843 234771
Open Wednesday 9.00am until 18.00. 24 Hour Emergency Cover,
Thursday 9.00am until 18.00. 24 Hour Emergency Cover
Thursday 9.00am until 18.00. 24 Hour Emergency Cover
Mortgage Calculator
Close
Lettings
01843 234771
Open Wednesday 9.00am until 18.00. 24 Hour Emergency Cover,
Thursday 9.00am until 18.00. 24 Hour Emergency Cover
Thursday 9.00am until 18.00. 24 Hour Emergency Cover
