Book a Viewing
Upper Dumpton Park Road, Ramsgate
£270,000 (Freehold)
3
1
1
Overview
Nestled close to the vibrant heart of Ramsgate town, this appealing CHAIN-FREE 3-bedroom semi-detached house offers the perfect blend of convenience and charm. With its proximity to a diverse selection of shops, engaging eateries, esteemed schools and local bus routes this home ensures everything you need is within easy reach. The property features off-road parking at the front, adding a layer of convenience for both residents and visitors. The rear of the home reveals a manageable garden, ideal for both relaxation and entertainment in a private setting. Inside, the residence shines with an open-plan lounge/diner, creating a welcoming atmosphere for family gatherings and social events. The addition of a conservatory area, awash with natural light and offering delightful garden views, enhances the home's appeal for hosting friends and family. Designed with the growing family in mind, this property marries practicality with the warmth of home, making it an excellent choice for those seeking a blend of community and privacy in Ramsgate. Its close proximity to essential amenities, coupled with the thoughtful layout, positions this house as an ideal haven for families looking to establish roots in a dynamic area. Call Cooke & Co today on 01843 851322 to arrange your professional viewing!
Semi-Detached House
Three Bedrooms
Council Tax Band: B
CHAIN-FREE!
Close To Town
Close To Shops
Close To Schools
Off-Road Parking
EPC Rating: D
Virtual Tour
Photographs
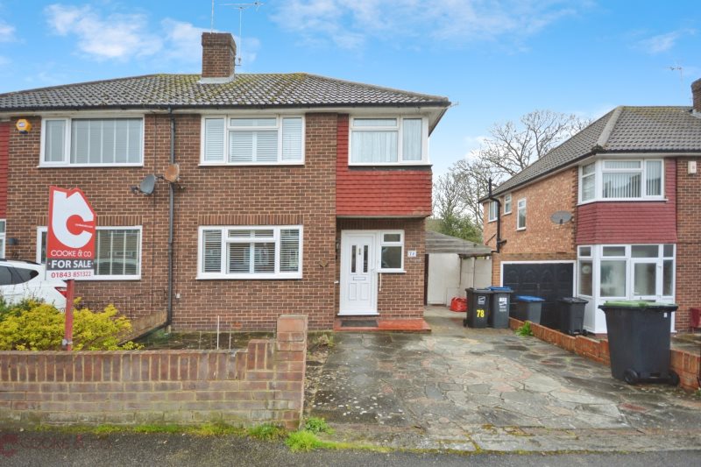
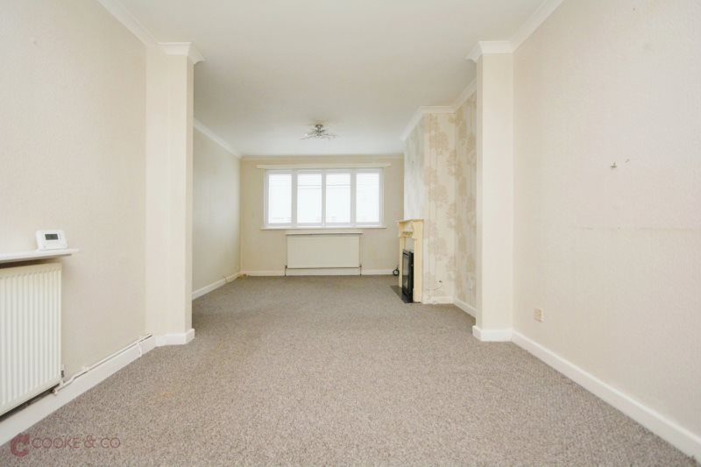
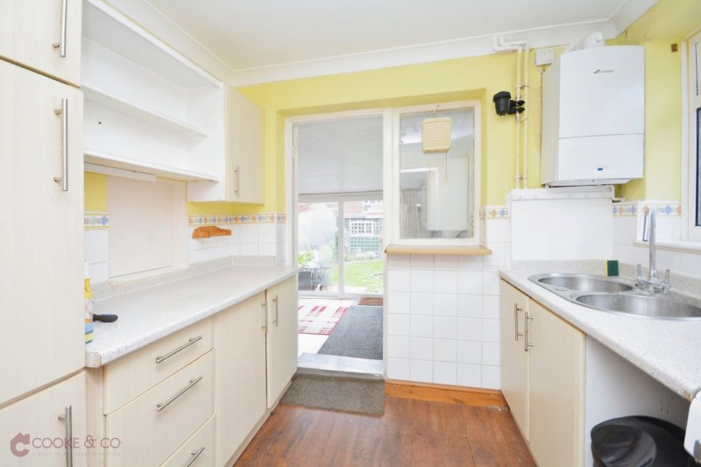
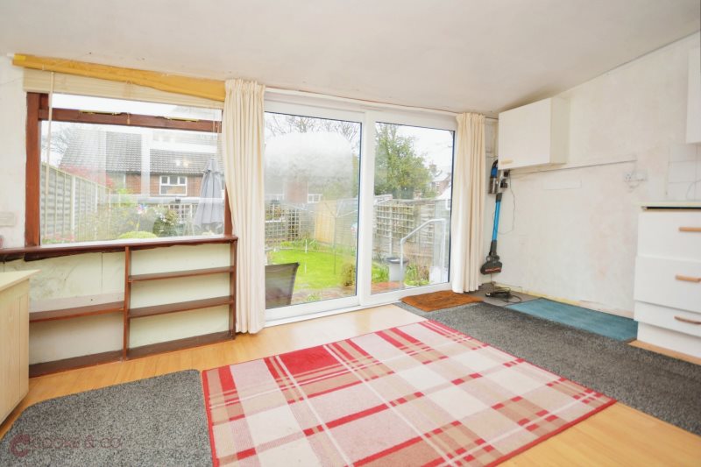
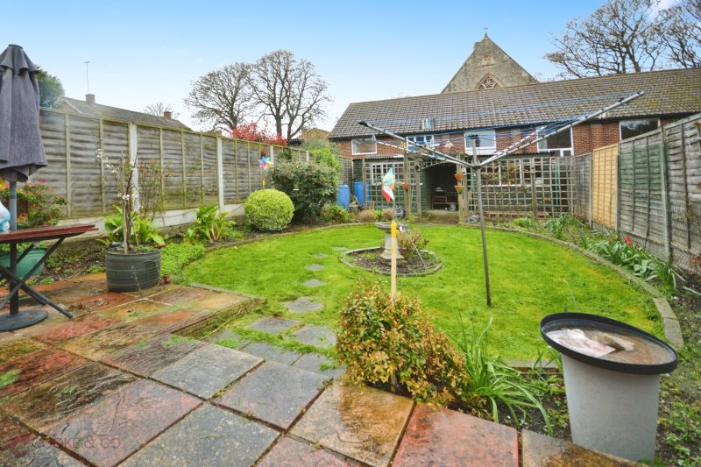
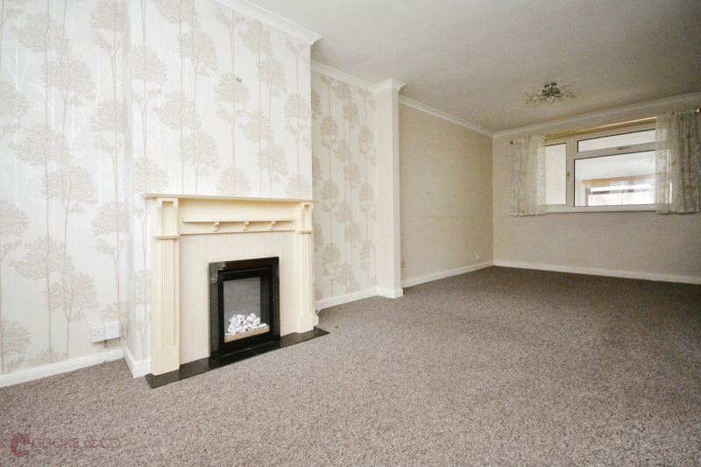
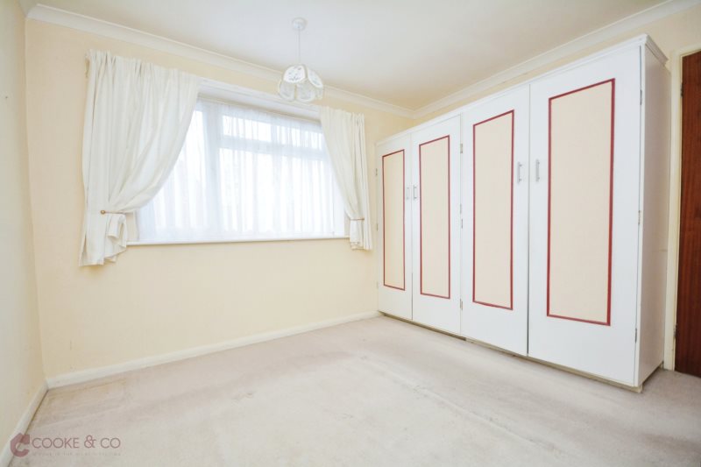
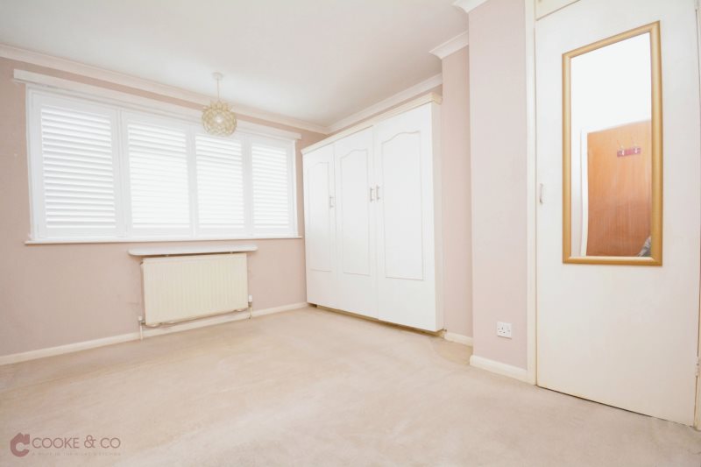
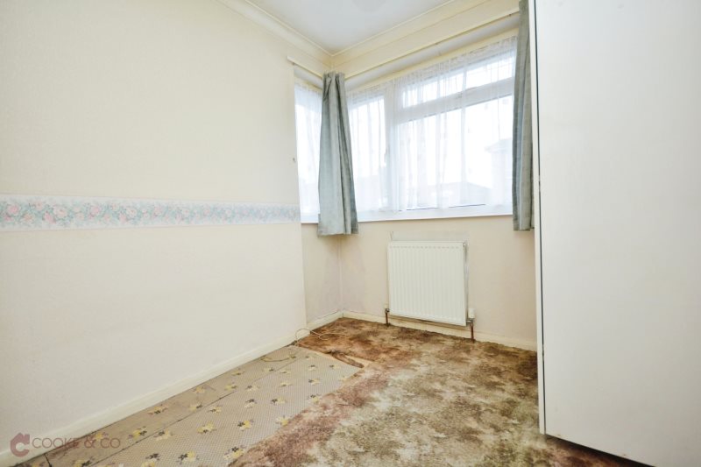
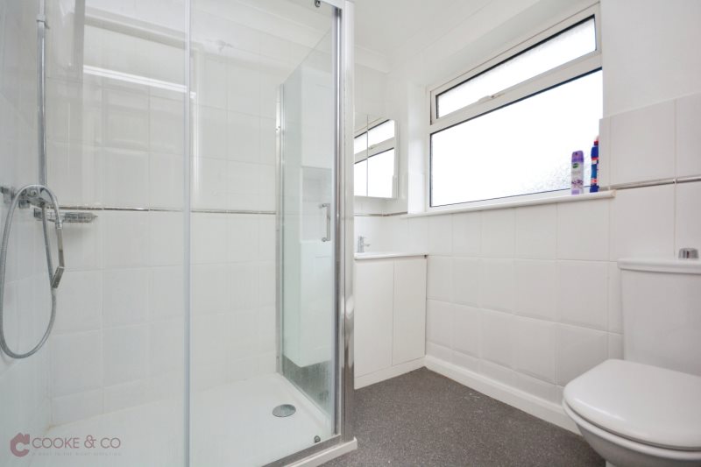
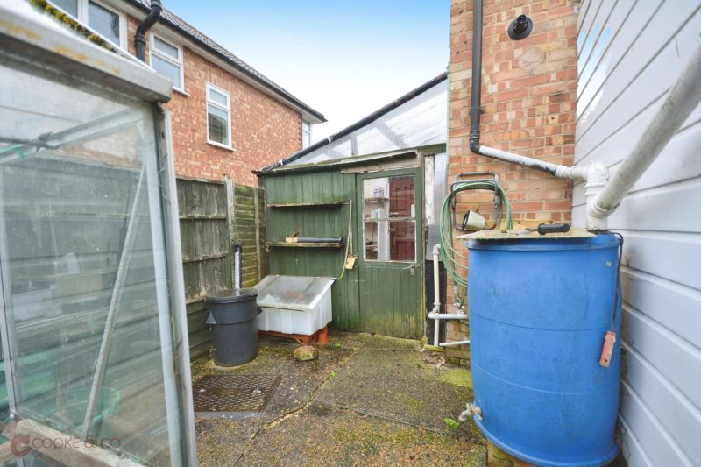











Floorplans


Print this Property
Property Details
Entrance
Via UPVC door into;
Hallway
Wooden flooring. Radiator. Meter cupboard. Under stairs storage cupboard.
Lounge/Diner
22'05 x 10'11 (6.83m x 3.33m)
Double glazed windows to front with shutters. Carpeted throughout. Power points. Radiator. Skirting and coving. Feature fireplace.
Kitchen
8'08 x 7'09 (2.64m x 2.36m)
Double glazed window to side. Matching array of wall and base units with complimentary work surfaces. Space for oven. Space and plumbing for washing machine. Stainless steel sink with mixer taps. Power points. Wooden flooring.
Conservatory
13' 11 x 9'06 (3.96m 11 x 2.9m)
Double glazed window to rear. Vinyl flooring. Power points. Space for fridge/freezer. Sliding patio doors with access to rear garden.
Stairs To First Floor
Double glazed window to side. Carpeted stairs.
Shower Room
7'0 x 6'11 (2.13m x 2.11m)
Double glazed windows to rear. Low level W/C. Walk in shower. Vinyl flooring. Sink with mixer taps.
Bedroom
10'11 x 9'10 (3.33m x 3m)
Double glazed windows to rear. Built in wardrobe space. Carpeted throughout. Radiator. Power points.
Bedroom
12'0 x 9'09 (3.66m x 2.97m)
Double glazed windows to front. Built in wardrobe space. Carpeted throughout. Radiator. Power points.
Bedroom
7'08 x 6'11 (2.34m x 2.11m)
Double glazed windows to front. Built in wardrobe space. Carpeted throughout. Radiator. Power points.
Front Garden
Laid to pave enabling off-road parking to the front of the property.
Rear Garden
Part laid to pave patio area. Part laid to lawn with mature shrubbery. Shed to rear.
///
bake.shadow.goods
Local Info
None
All
Dentist
Doctor
Hospital
Train
Bus
Cemetery
Cinema
Gym
Bar
Restaurant
Supermarket
Energy Performance Certificate
The full EPC chart is available either by contacting the office number listed below, or by downloading the Property Brochure
Energy Efficency Rating
Environmental Impact Rating : CO2
Get in Touch!
Close
Upper Dumpton Park Road, Ramsgate
3 Bed Semi-Detached House - for Sale, £270,000 - Ref:028875
Continue
Try Again
Ramsgate Sales
01843 851322
Open Thursday 9.00am until 18.00,
Friday 9.00am until 18.00
Friday 9.00am until 18.00
Book a Viewing
Close
Upper Dumpton Park Road, Ramsgate
3 Bed Semi-Detached House - for Sale, £270,000 - Ref:028875
Continue
Try Again
Ramsgate Sales
01843 851322
Open Thursday 9.00am until 18.00,
Friday 9.00am until 18.00
Friday 9.00am until 18.00
Mortgage Calculator
Close
Ramsgate Sales
01843 851322
Open Thursday 9.00am until 18.00,
Friday 9.00am until 18.00
Friday 9.00am until 18.00
