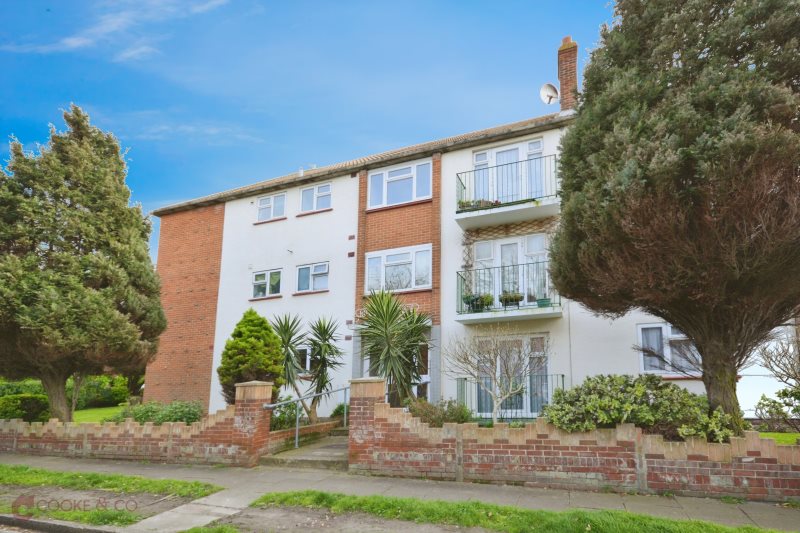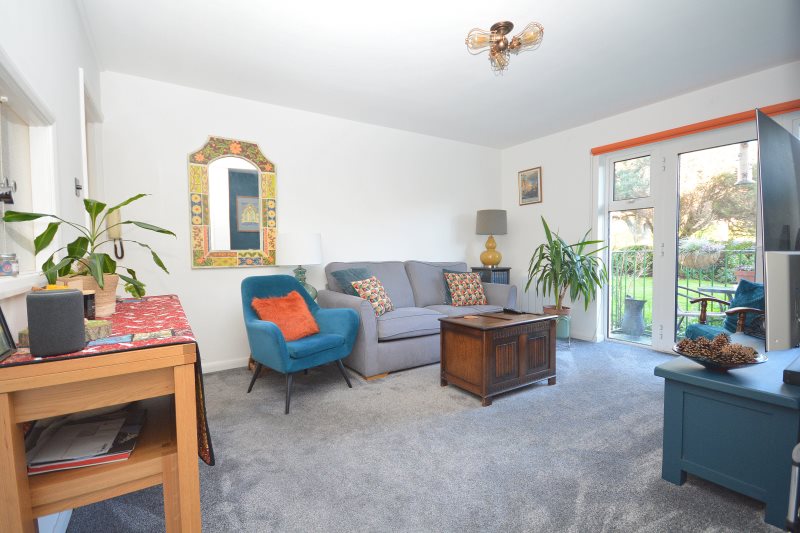Book a Viewing
Rutland House, Cliftonville
£210,000 (Leasehold)
2
1
1
Overview
Are you looking for a modern two bedroom ground floor apartment with a garage and walking distance to the sea? If so, this really should be top of your viewing list! The apartment is located in the popular "Avenues of Cliftonville" and has been tastefully refurbished by the current owners. Accommodation comprises hallway, lounge ,separate newly fitted kitchen, two double bedrooms and shower room. In addition there is a single garage en-bloc and a balcony from the lounge that overlooks the communal gardens that surround the property. These purpose built apartments are very popular and are within easy reach of the local shops as well as just a short walk from steps leading directly down to the beach with the infamous Walpole tidal pool where you can enjoy a cold water swim and then warm up in the Haekels sauna afterwards. You are also situated close to popular food, drink and entertainment spots such as: Cliffs, Picnic, Casa, Streets and The Tom Thumb. Margate's Old Town with it's boutique shops and eateries are just a scenic walk away! Why not contact Cooke & Co or visit our website www.cookeandco.com to book your accompanied viewing today!
Two Double Bedrooms
13ft Lounge
Council Tax Band: B
Refurbished Throughout
Communal Gardens & Balcony
Electric Heating
New Kitchen
Shower Room
EPC Rating: D
Virtual Tour
Video
Photographs


























Floorplans


Print this Property
Property Details
Entrance
Via communal front door with access to communal hallway and own glazed front door leading into...
Hall
Vinyl flooring. Open through to...
Kitchen
8'8 x 8'0 (2.64m x 2.44m)
Selection of wall and base units with complementary stone worksurfaces and splashbacks. Space for oven with overhead extractor. Part tiled walls. Double-glazed window overlooking communal gardens. Vinyl flooring. Space for fridge freezer, dishwasher and washing machine.
Lounge
13'9 x 12'0 (4.19m x 3.66m)
Double-glazed French doors leading to balcony with communal gardens beyond. Electric radiator. Glazed serving hatch from kitchen. Door to...
Inner Hall
Doors to...
Bedroom One
11'9 x 10'0 (3.58m x 3.05m)
Double-glazed window to side. Electric radiator. Power points.
Bedroom Two
13'0 x 8'3 (3.96m x 2.51m)
Double-glazed window to side. Electric radiator. Power points.
Shower Room
8'7 x 4'3 (2.62m x 1.3m)
Suite comprising double size shower cubicle housing mains shower, vanity unit housing wash hand basin and low-level WC. Vinyl flooring. Tiled walls. Storage cupboard housing water tank. Medicine cabinet. Double-glazed window. Ladder radiator.
Leasehold Information
The vendor informs us that there are approximately 110 years remaining on the lease and that the service charges (including buildings insurance are approximately £1500 pa (paid in two instalments of approximately £750pa). We are advised that the ground rent is £50pa (unsighted).
Garage
Located en-block with up and over door.
Communal Gardens
These well kept gardens surround the property on three sides.
///
cost.slate.trains
Local Info
None
All
Dentist
Doctor
Hospital
Train
Bus
Cemetery
Cinema
Gym
Bar
Restaurant
Supermarket
Energy Performance Certificate
The full EPC chart is available either by contacting the office number listed below, or by downloading the Property Brochure
Energy Efficency Rating
Environmental Impact Rating : CO2
Get in Touch!
Close
Rutland House, Cliftonville
2 Bed Not Applicable Apartment - for Sale, £210,000 - Ref:028848
Continue
Try Again
Cliftonville Sales
01843 231833
Open Thursday 9.00am until 18.00,
Friday 9.00am until 18.00
Friday 9.00am until 18.00
Book a Viewing
Close
Rutland House, Cliftonville
2 Bed Not Applicable Apartment - for Sale, £210,000 - Ref:028848
Continue
Try Again
Cliftonville Sales
01843 231833
Open Thursday 9.00am until 18.00,
Friday 9.00am until 18.00
Friday 9.00am until 18.00
Mortgage Calculator
Close
Cliftonville Sales
01843 231833
Open Thursday 9.00am until 18.00,
Friday 9.00am until 18.00
Friday 9.00am until 18.00
