Book a Viewing
Fair Street, Broadstairs
£850,000 (Freehold)
3
2
2
Overview
Welcome to this breathtaking period three-bedroom detached house nestled within the serene surroundings of Broadstairs. Beyond the gated entrance lies a sanctuary of luxury, with two garages and vast off-road parking. Original exposed brickwork adds character, while a welcoming log burner stove creates a cosy ambiance upon entry. With two bathrooms and ample storage throughout, convenience is paramount. A separate annexe offers versatility, complete with upstairs storage accessible from the bedroom. The main bedroom boasts a walk-in wardrobe and a Juliet balcony, perfect for enjoying the serene surroundings. Outside, gorgeous front and rear gardens beckon, complemented by a workshop for hobbies and a study for quiet reflection. Conveniently located near Broadstairs town, local schools, and the prestigious North Foreland Golf Club, this home offers both tranquility and accessibility. For those who appreciate the outdoors, the property boasts stunning front and rear gardens, providing the perfect setting for relaxation or entertaining guests. With its blend of timeless charm and modern comforts, this property promises a lifestyle of luxury and convenience. Cooke & Co urge you to arrange a viewing now!
Stunning Detached House
Three Bedrooms
Council Tax Band: E
Situated On Large Plot
Unique and Characterful
Vast Off-Road Parking
Original Features
Two Garages
EPC Rating: D
Virtual Tour
Photographs
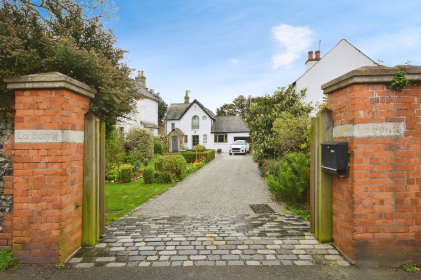
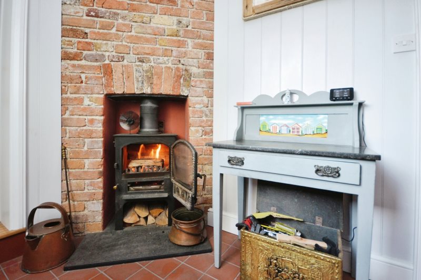
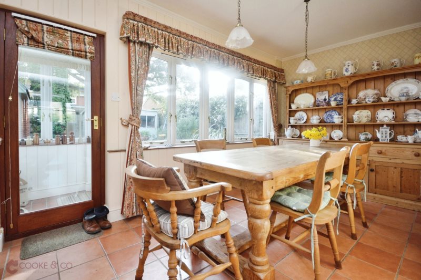
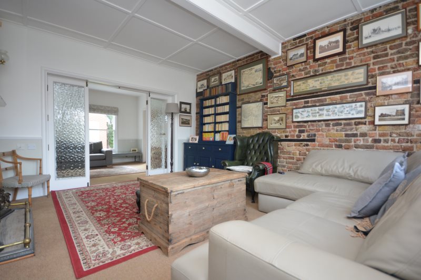
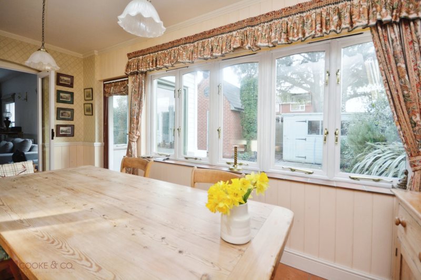
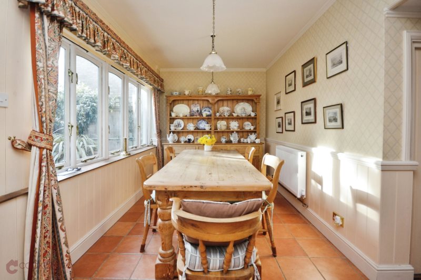
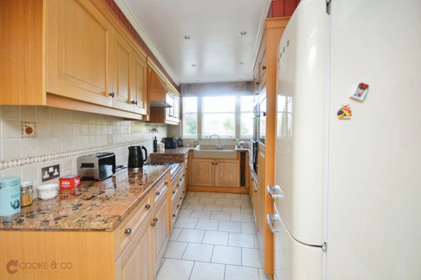
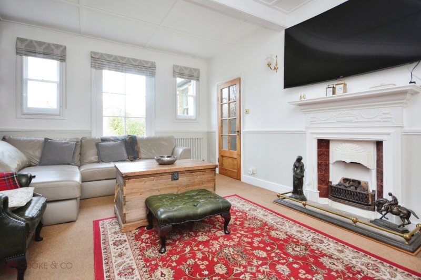
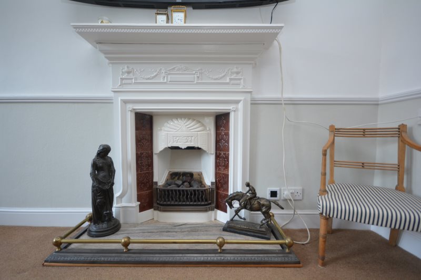
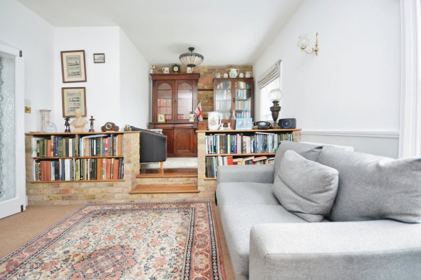
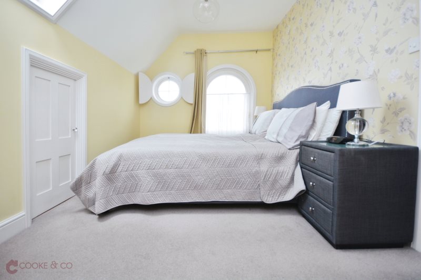
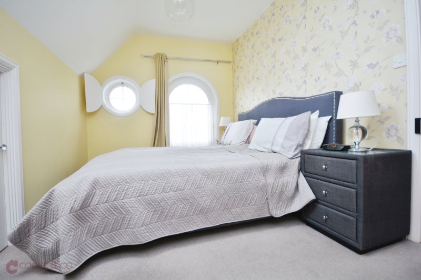
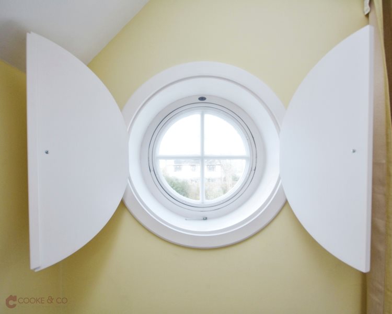
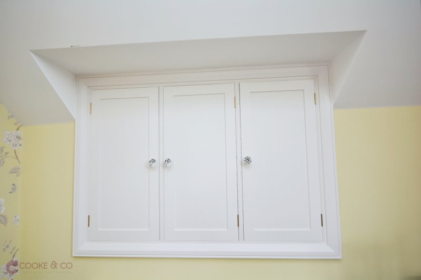
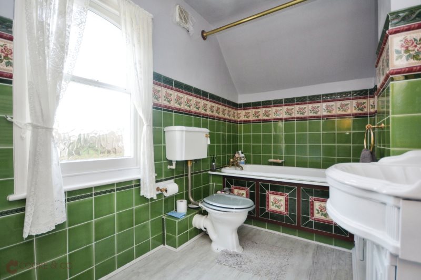
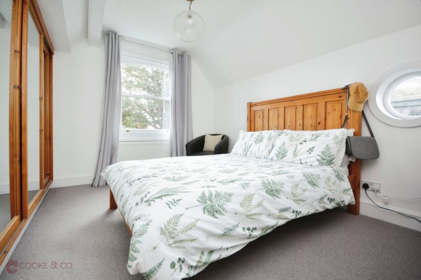
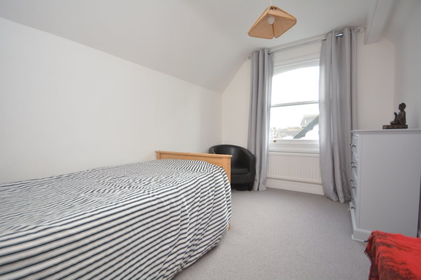
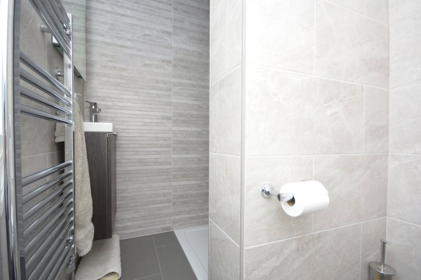
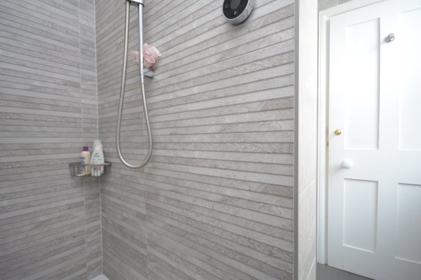
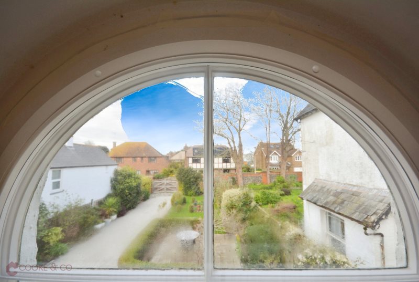
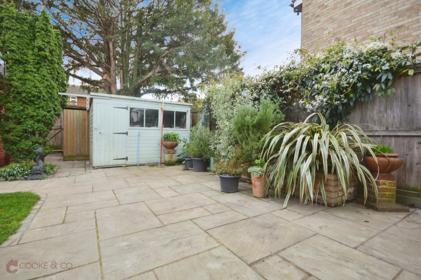
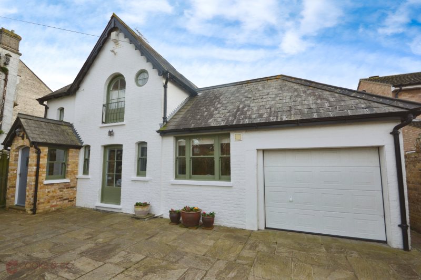
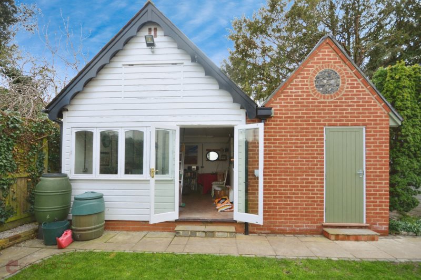
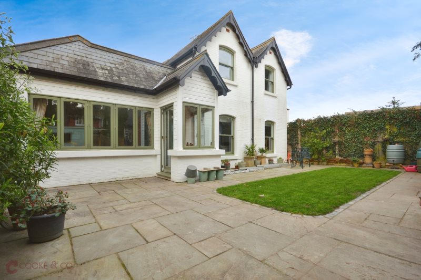
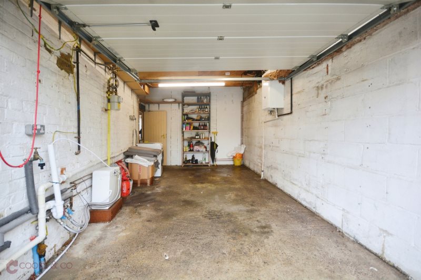
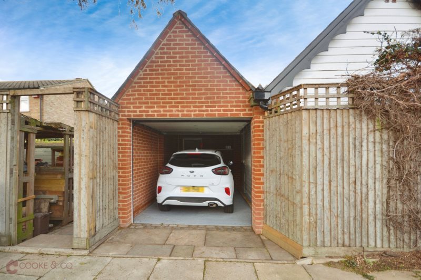
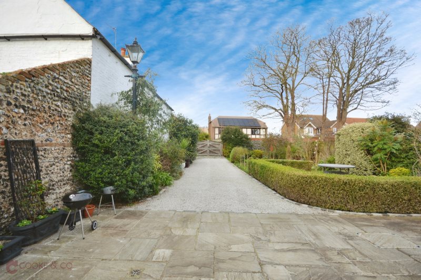
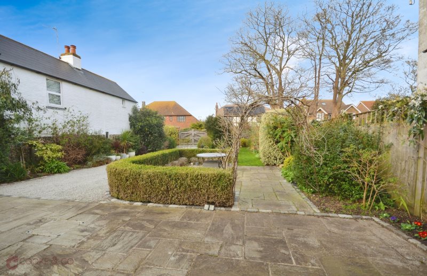




























Floorplans


Print this Property
Property Details
Entrance
Via composite door into;
Porch Area
Double glazed window to side. Leading to;
Hallway
Double glazed window to side. Exposed brick work. Log burner stove. Tiled flooring. Under stair storage.
Family Shower Room
Double glazed window to side. Tiled flooring and splash backs. Walk in shower. Low level W/C. Heated towel rail.
Lounge
14'11 x 12'4 (4.55m x 3.76m)
Double glazed windows to front and rear. Fireplace. Original exposed brick work. Radiator. Power points. Skirting and coving.
Study
9'2 x 6'9 (2.79m x 2.06m)
Double glazed window to rear. Exposed brick work. Power points. Radiator. Skirting and coving.
Dining Room
15'11 x 8'5 (4.85m x 2.57m)
Double glazed windows to rear. Power points. Radiator. Skirting and coving. Built in storage unit.
Kitchen
14'10 x 8'1 (4.52m x 2.46m)
Double glazed windows to front. Matching array of wall and base units with complimentary work surfaces. Tiled flooring. Power points. Space for fridge/freezer. Sink with mixer taps. Power points.
Stairs To First Floor
Leading to;
Landing
Storage cupboard. Over head storage capacity. Sky light.
Bedroom
14'7 x 8'9 (4.44m x 2.67m)
Double glazed windows to front. Circular feature window to front. Built in storage cupboards. Carpeted throughout. Power points. Radiator. Access to;
Walk-in Wardrobe
8'2 x 8'1 (2.49m x 2.46m)
Ideal for storage capacity of clothing.
Bedroom
12'2 x 10'4 (3.71m x 3.15m)
Double glazed windows to rear. Circular feature window to side. Carpeted throughout. Power points. Radiator. Carpeted throughout.
Bedroom
12'2 x 7'11 (3.71m x 2.41m)
Double glazed windows to rear. Carpeted throughout. Power points. Radiator.
Front Garden
Large space part gravelled enabling off-road parking for multiple vehicles. Part laid to lawn and landscaped with mature shrubbery. Side access to;
Rear Garden
Beautifully landscaped garden. Part laid to lawn and part gravelled.
Garage One
18'4 x 10'11 (5.59m x 3.33m)
Ideal for storage capacity. Space and plumbing for washing machine. Space for tumble dryer.
Garage Two
17'09 x 10'0 (5.41m x 3.05m)
Electric up and over remote powered door. Fully equipped with electricity. Ideal for storage for a vehicle.
External Annexe
Double glazed windows to front. Ideal for hosting friends and family. Access to loft with extra storage use.
Work Shop
9'11 x 5'07 (3.02m x 1.7m)
Work bench area. Ideal for storage capacity.
///
lance.allows.purple
Local Info
None
All
Dentist
Doctor
Hospital
Train
Bus
Cemetery
Cinema
Gym
Bar
Restaurant
Supermarket
Energy Performance Certificate
The full EPC chart is available either by contacting the office number listed below, or by downloading the Property Brochure
Energy Efficency Rating
Environmental Impact Rating : CO2
Get in Touch!
Close
Fair Street, Broadstairs
3 Bed Detached House - for Sale, £850,000 - Ref:028744
Continue
Try Again
Broadstairs Sales
01843 600911
Open Friday 9.00am until 18.00,
Saturday 9.00am until 17.30.
Saturday 9.00am until 17.30.
Book a Viewing
Close
Fair Street, Broadstairs
3 Bed Detached House - for Sale, £850,000 - Ref:028744
Continue
Try Again
Broadstairs Sales
01843 600911
Open Friday 9.00am until 18.00,
Saturday 9.00am until 17.30.
Saturday 9.00am until 17.30.
Mortgage Calculator
Close
Broadstairs Sales
01843 600911
Open Friday 9.00am until 18.00,
Saturday 9.00am until 17.30.
Saturday 9.00am until 17.30.
