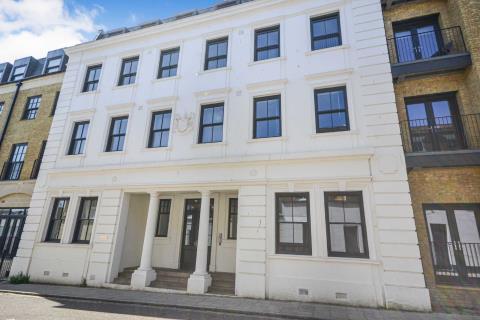Book a Viewing
Queensbridge Drive, Ramsgate
£280,000 (Leasehold)
3
1
1
Overview
Cooke & Co are exclusively marketing this exceptional three-bedroom new build flat, an epitome of modern living and immaculate design. This stunning residence is ready for occupancy, boasting pristine condition and a seamless move-in experience. Ideal for first-time buyers or investors seeking to expand their portfolio, this property offers an enticing blend of style, functionality, and investment potential and the added convenience of having a lift!
Step inside and be greeted by a bright and inviting living space, exuding contemporary elegance. You enter the communal entrance via an intercom system into the communal lobby area and up the stairs leading to the private entrance of the property. The layout comprises of hallway with access to three bedrooms, one benefitting of en-suite facilities and a family bathroom. Then access to an open plan kitchen/lounge/diner which is a culinary enthusiast's dream, featuring high-quality fixtures, modern appliances, ample storage space, and sleek counter tops.
There is also the additional benefit of the property being in such a centralised location to Ramsgate town and Ramsgate Marina offering a wealth of amenities and an easy reach to local shops and restaurants. The property also offers allocated parking enabling convenience for any new potential buyer.
Cooke & Co feel this flat excels in its attention to detail and recommend calling us on 01843 851322 and arranging your viewing today to avoid any disappointment. Please call us now or visit our interactive website online whilst you still have the chance!
New Build Flat
Three Bedrooms
Council Tax Band: C
Allocated Parking
Centralised Location
Ready To Move In Condition
Integrated Appliances
Close To Marina
EPC Rating: D
Virtual Tour
Photographs
























Floorplans


Print this Property
Property Details
Communal Entrance
Via intercom system into;
Lobby Area
Stairs To Top Floor
Private Entrance
Via UVPC door into;
Hallway
Access to storage cupboard ideal for storage capacity and also houses the water tank.
Bedroom Two
11'09 x 10'04 (3.58m x 3.15m)
Double glazed window to side. Carpeted throughout. Power points. Radiator. Skirting. Spot lighting.
Bedroom Three
10'05 x 16'06 (3.18m x 5.03m)
Double glazed window to side.
Family Bathroom
7'04 x 6'02 (2.24m x 1.88m)
Tiled flooring throughout. Tiled walls. Low level W/C. Sink with mixer taps. Bath with mounted mixer taps. Integrated TV. Sink with mixer taps. Chrome towel rail.
Bedroom One
16'04 x 9'03 (4.98m x 2.82m)
Double glazed window to side. Carpeted throughout. Power points. Radiator. Skirting. Spot lighting.
En-Suite
Tiled flooring throughout. Tiled walls. Low level W/C. Sink with mixer taps. Walk in shower. Chrome towel rail.
Kitchen/Lounge/Diner
20'01 x 13'11 (6.12m x 4.24m)
Double glazed windows to side. Wooden flooring throughout. Matching array of wall and based units and complimentary work surfaces. Integrated oven, fridge/freezer and dishwasher. Space and plumbing for washing machine. Extractor fan. TV point. Power points. Radiator.
Leasehold Information
We have been advised by the vendor that the service charge is approximately £1,681 per annum and the ground rent charge is £245 per annum. We have also been advised that there is a lease term remaining of 244 years.
///
sands.flesh.cake
Local Info
None
All
Dentist
Doctor
Hospital
Train
Bus
Cemetery
Cinema
Gym
Bar
Restaurant
Supermarket
Energy Performance Certificate
The full EPC chart is available either by contacting the office number listed below, or by downloading the Property Brochure
Energy Efficency Rating
Environmental Impact Rating : CO2
Get in Touch!
Close
Queensbridge Drive, Ramsgate
3 Bed Not Applicable Apartment - for Sale, £280,000 - Ref:027311
Continue
Try Again
Ramsgate Sales
01843 851322
Open Tuesday 9.00am until 18.00,
Wednesday 9.00am until 18.00
Wednesday 9.00am until 18.00
Book a Viewing
Close
Queensbridge Drive, Ramsgate
3 Bed Not Applicable Apartment - for Sale, £280,000 - Ref:027311
Continue
Try Again
Ramsgate Sales
01843 851322
Open Tuesday 9.00am until 18.00,
Wednesday 9.00am until 18.00
Wednesday 9.00am until 18.00
Mortgage Calculator
Close
Ramsgate Sales
01843 851322
Open Tuesday 9.00am until 18.00,
Wednesday 9.00am until 18.00
Wednesday 9.00am until 18.00
