Book a Viewing
Wilkes Road, Broadstairs
£499,995 (Freehold)
3
2
1
Overview
LUXURY, THREE BEDROOM DETACHED HOME, IN THE HEART OF BROADSTAIRS!!!
This wonderful home has been designed with thought and care and offers modern and luxury living throughout with incredible attention to detail from the local developers. Being set back from the road this modern home offers light, bright and airy accommodation with the ground floor comprising of an open plan lounge, dining room and kitchen with breakfast bar and integrated appliances. There is also a downstairs cloakroom and utility room, On the first floor there are three double bedrooms, one of which boasts private en-suite facilities and an additional family bathroom. To the front of this stunning family home, there is off street parking for two vehicles and the rear garden has a great sized patio and laid to lawn area, perfect for entertaining.
Fair Street is a family orientated, residential area and this home is ideal for any growing family who may want to take advantage of being close to not only the outstanding schools, including Infants, Juniors, Senior and Grammar Schools but also close to the Train Station with fast links directly into London.
We expect high levels of enquiries on this bespoke home and with a 10 year building warranty included, why not call Cooke & Co today or visit our website wwwcookeandco.com for more information!
Detached Luxury Home
Three Bedrooms
Council Tax Band: E
Family Bathroom & En-suite
Close To Schools & Station
Luxury Specification
Separate Utility Room
Off Street Parking
EPC Rating: B
Video
Photographs
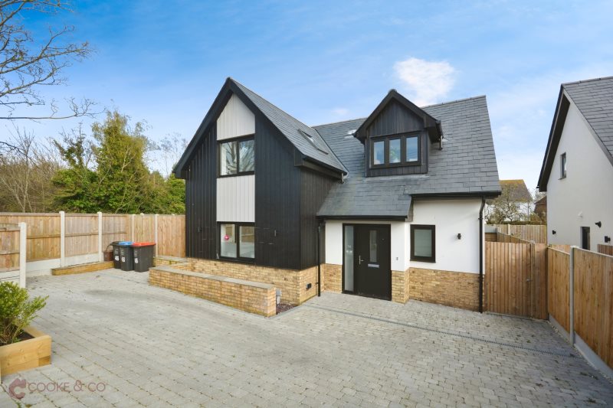
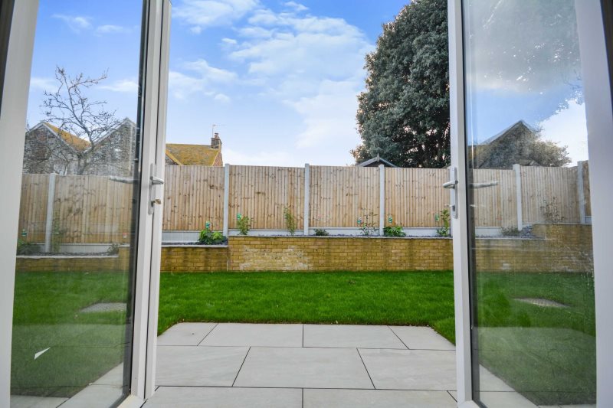
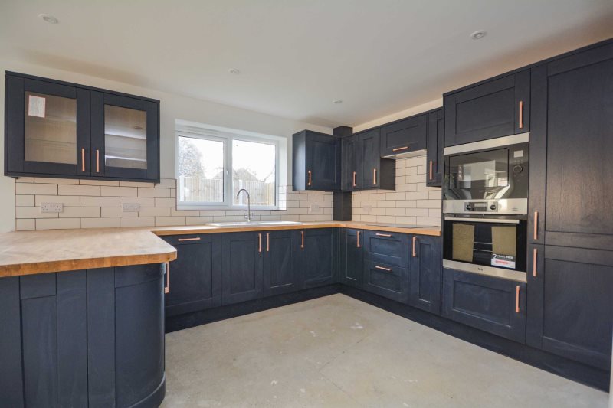
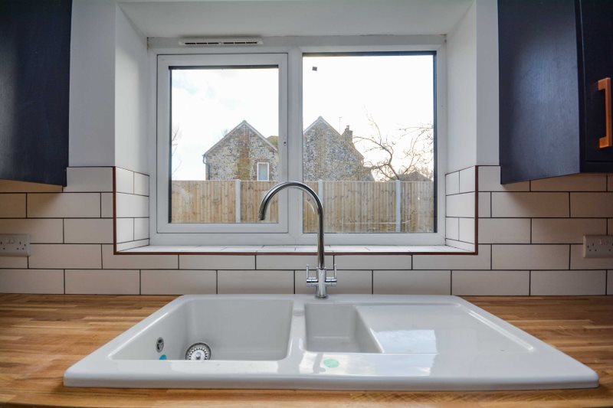
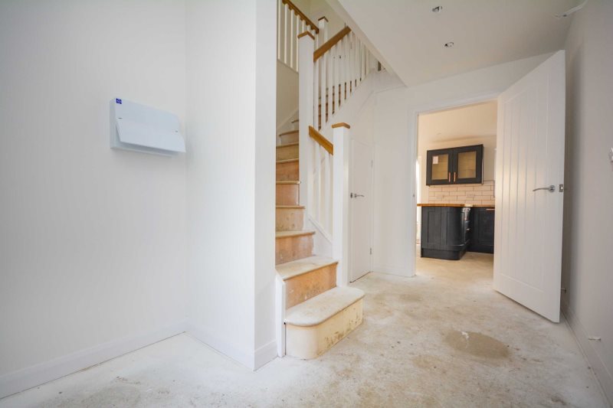
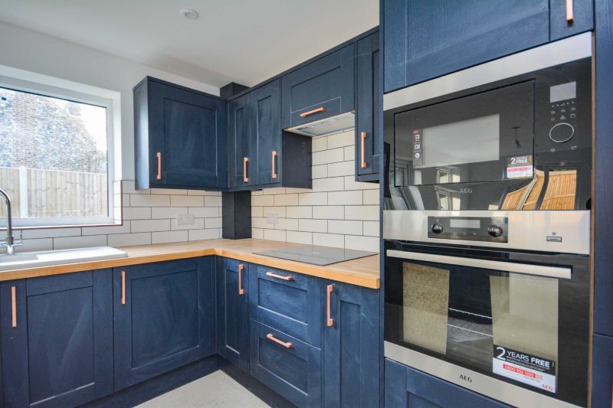
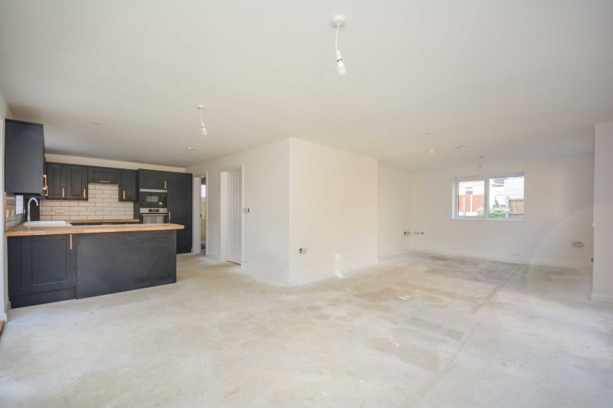
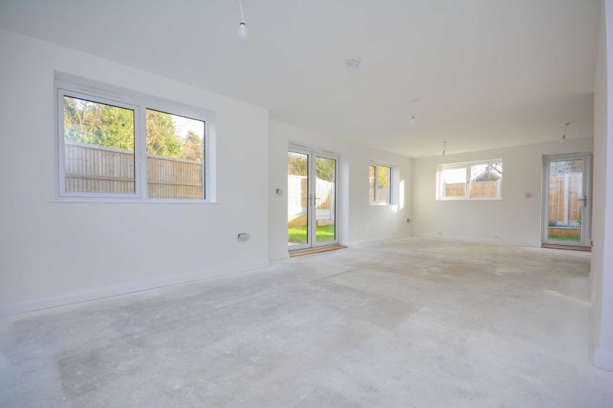
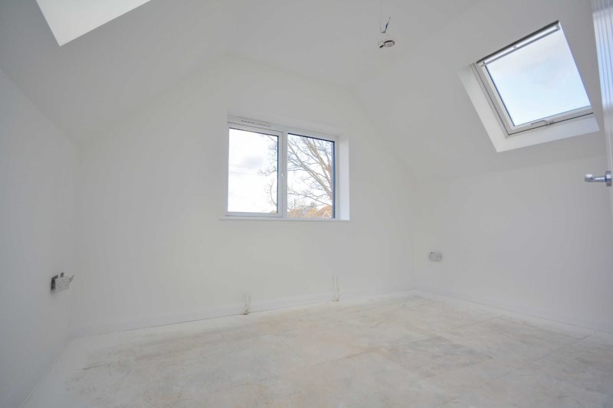
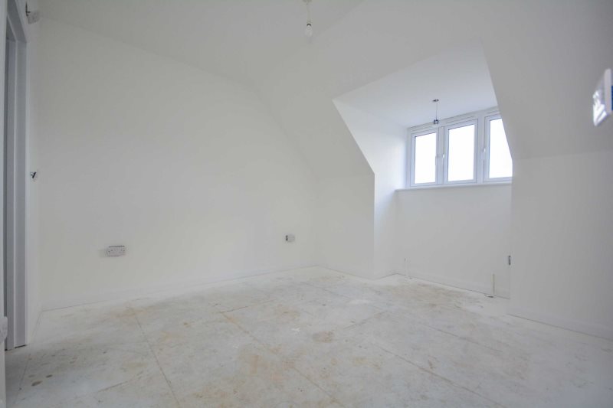
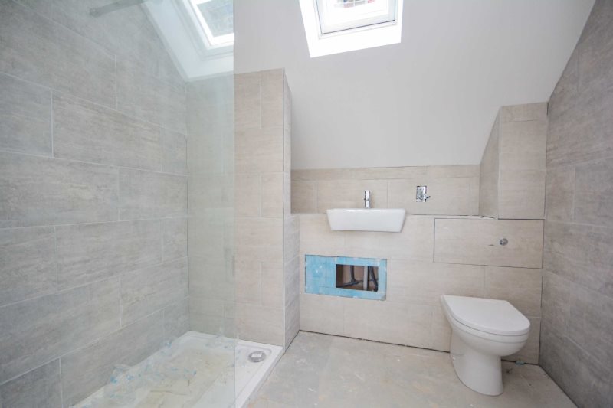
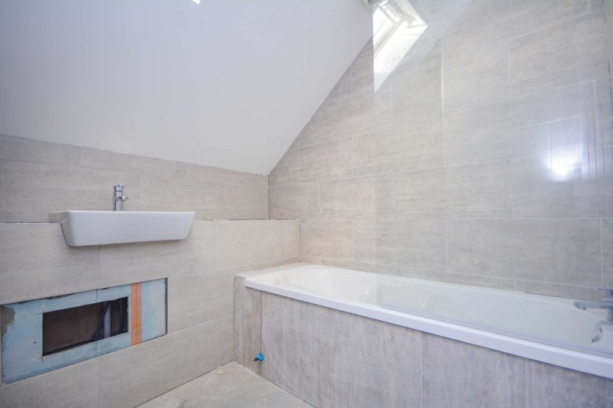
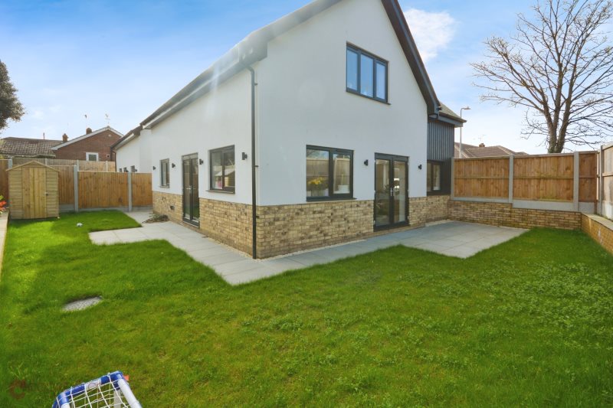
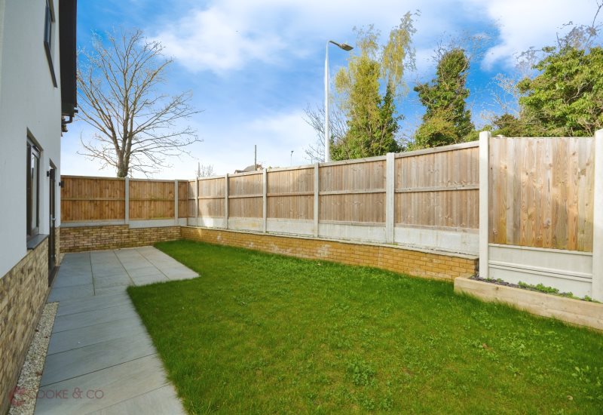
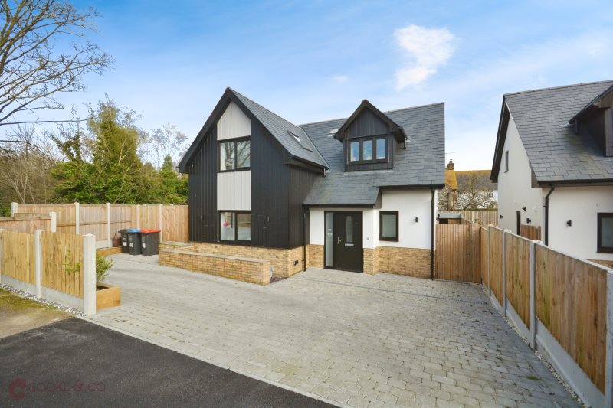















Floorplans




Print this Property
Property Details
Entrance
Porch
Hallway
11'11 x 7'02 (3.63m x 2.18m)
Downstairs Cloakroom
7'11 x 2'03 (2.41m x 0.69m)
Open Plan Living
27'10 x 27'02 (8.48m x 8.28m)
Lounge
Dining Room
Kitchen
Utility Room
6'08 x 5'02 (2.03m x 1.57m)
First Floor Landing
10'08 x 6'06 (3.25m x 1.98m)
Bedroom One
18'05 x 9'0 (5.61m x 2.74m)
Bedroom Two
12'07 x 8'09 (3.84m x 2.67m)
Bedroom Three
10'10 x 8'09 (3.3m x 2.67m)
En-Suite
7'10 x 5'11 (2.39m x 1.8m)
Family Bathroom
9'04 x 7'08 (2.84m x 2.34m)
Front Garden
Off Street Parking
Rear Garden
Specification List
Agents Notes
At Cooke & Co we make every effort to make Artists impressions, walk throughs, floorplans and video tours, a realistic representation of what the finished development will look like both internally and to the exterior. Due to construction being ongoing and us only being the selling agent rather than the developer we can offer purchasers and clients no guarantee as to of their accuracy in relation to the fit and finish as this may change over time. Before placing an offer on the property or instructing solicitors to purchase please do bear this in mind.
///
tubes.random.maker
Local Info
None
All
Dentist
Doctor
Hospital
Train
Bus
Cemetery
Cinema
Gym
Bar
Restaurant
Supermarket
Energy Performance Certificate
The full EPC chart is available either by contacting the office number listed below, or by downloading the Property Brochure
Energy Efficency Rating
Environmental Impact Rating : CO2
Get in Touch!
Close
Wilkes Road, Broadstairs
3 Bed Detached House - for Sale, £499,995 - Ref:026700
Continue
Try Again
Broadstairs Sales
01843 600911
Open Wednesday 9.00am until 18.00,
Thursday 9.00am until 18.00.
Thursday 9.00am until 18.00.
Book a Viewing
Close
Wilkes Road, Broadstairs
3 Bed Detached House - for Sale, £499,995 - Ref:026700
Continue
Try Again
Broadstairs Sales
01843 600911
Open Wednesday 9.00am until 18.00,
Thursday 9.00am until 18.00.
Thursday 9.00am until 18.00.
Mortgage Calculator
Close
Broadstairs Sales
01843 600911
Open Wednesday 9.00am until 18.00,
Thursday 9.00am until 18.00.
Thursday 9.00am until 18.00.
