Book a Viewing
Arthur Road, Margate
£425,000 (Freehold)
5
5
1
Overview
Cooke & Co are delighted to market this attractive five-bedroom terraced home arranged over three floors. With five bedrooms, each benefitting from its own en-suite, the property lends itself perfectly to use as an investment such as a holiday let, or a spacious family home.
Internally, the property offers a porch, an open-plan lounge/kitchen/diner, a cloakroom, a cellar, and a ground-floor bedroom with en-suite. The first floor features three further bedrooms, all with en-suites, while the top floor provides another generously sized bedroom with its own en-suite. Externally, there is a charming courtyard garden to the rear.
Situated just off Dalby Square, the seafront is only a stone's throw away. From here, you can enjoy picturesque coastal walks towards the Walpole Bay Tidal Pool or the Turner Contemporary Gallery and Margate Old Town. Popular local hotspotsincluding Forts Coffee, Oast Bakery, The Good Egg, Margate Off Licence, and Faith in Strangersare all within easy reach, making this a highly desirable location.
Being sold with no forward chain, this property is not to be missed. Call us today to arrange your viewing.
Period Property
Five Bedrooms
Council Tax Band: C
Close To Local Hotspots Like Turner Gallery And Walpole Bay
Holiday Let Opportunity
No Forward Chain
Five En-Suites
Close To Sea Front
EPC Rating: C
Video
Photographs

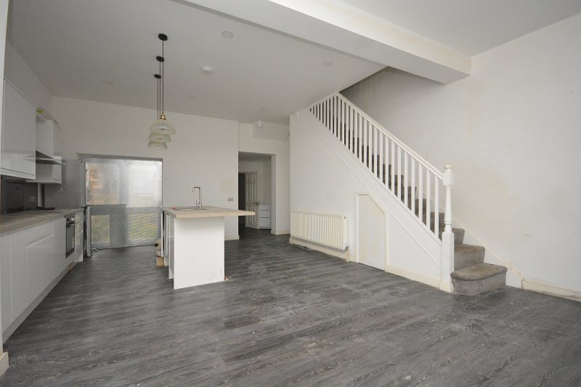
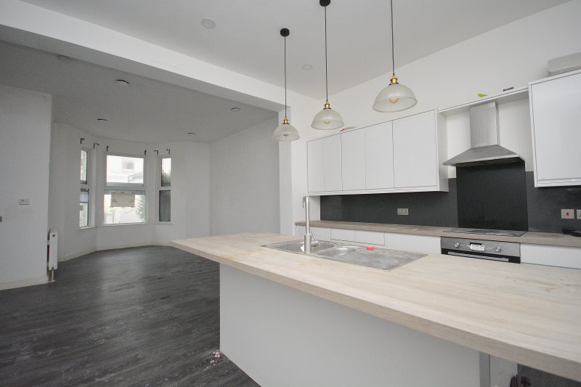













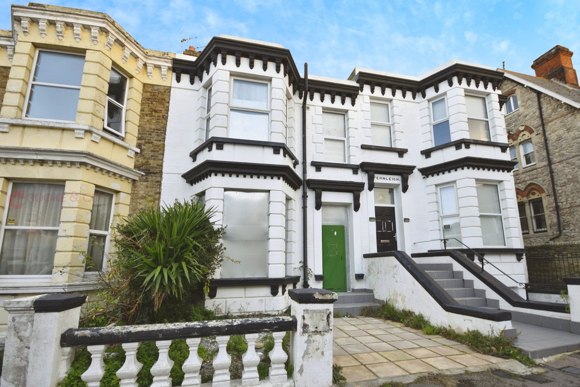


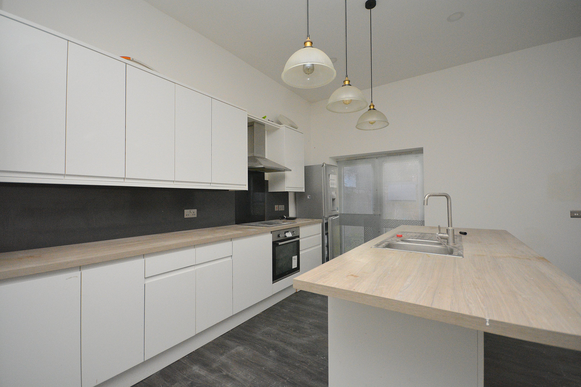
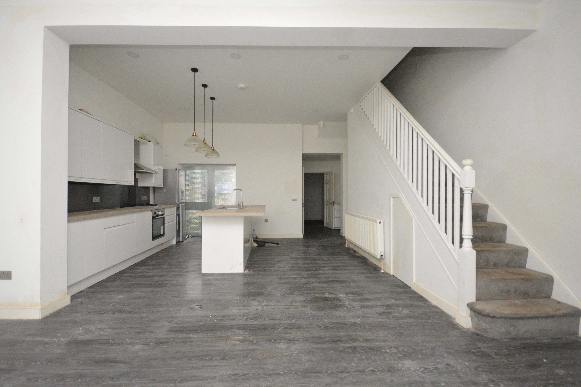
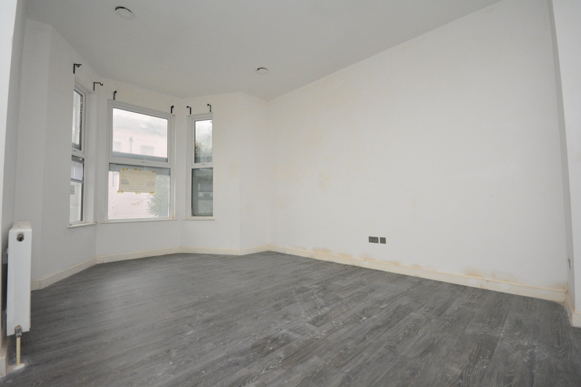
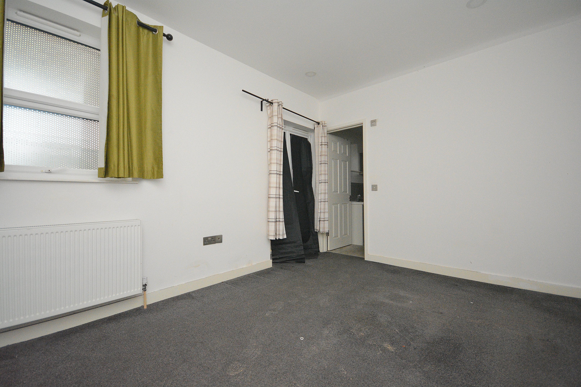
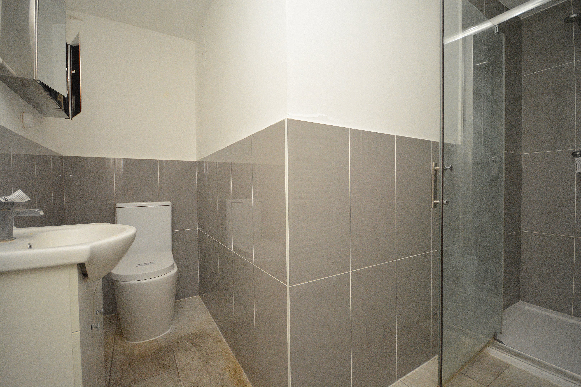
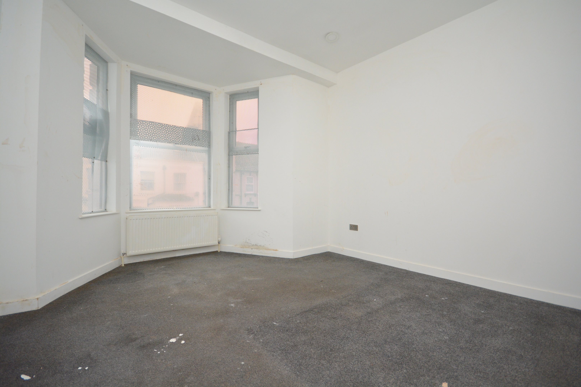
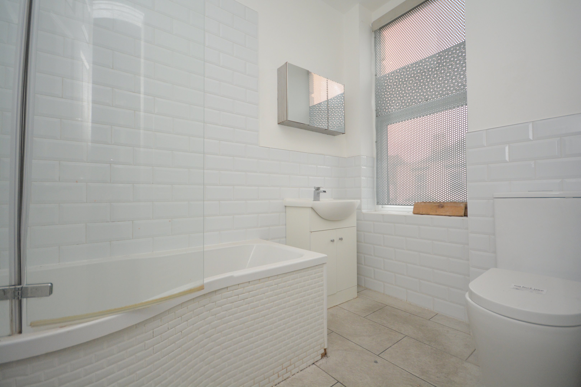
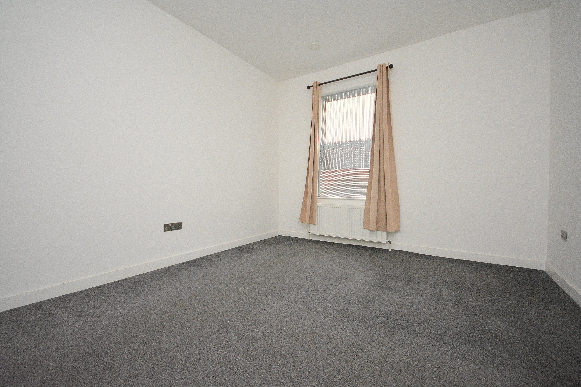
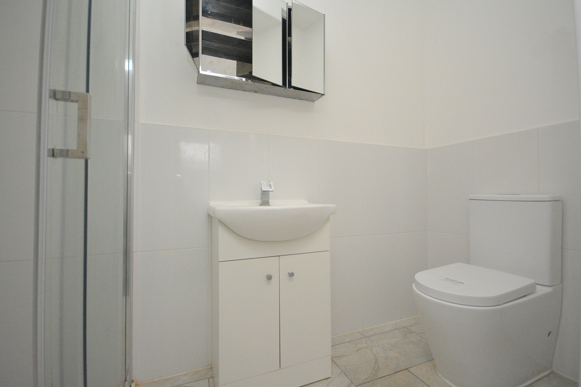
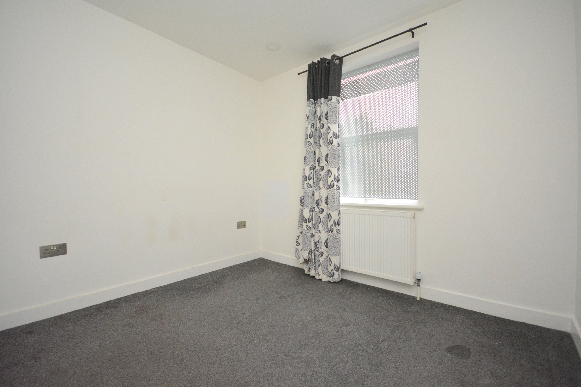
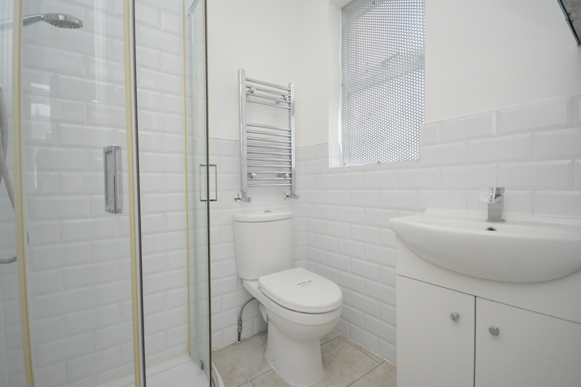
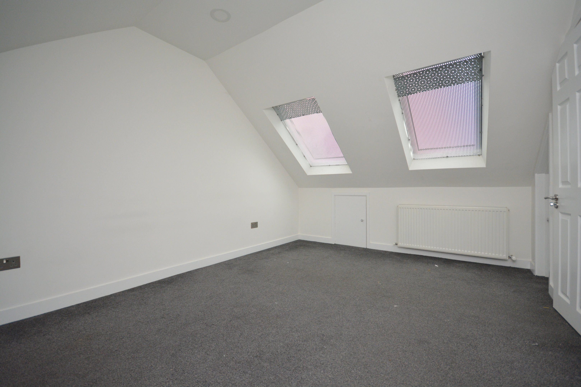
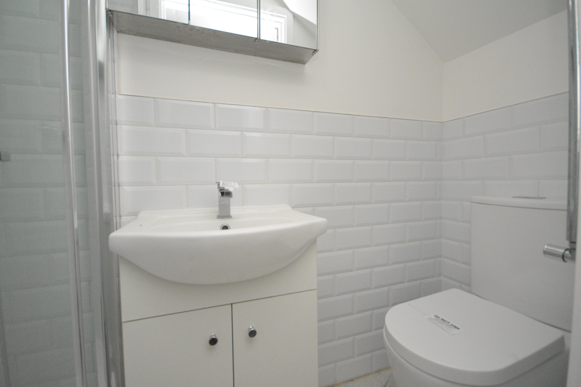
Floorplans


Print this Property
Property Details
Entrance
Via composite door into:
Porch
5'6 x 5'4 (1.68m x 1.63m)
Wooden door into:
Lounge / Kitchen / Diner
31'8’ x 17'5 (9.65m’ x 5.31m)
Double-glazed bay window to front. Radiators. Power points. Under-stairs storage. Double-glazed doors leading to courtyard garden.
Kitchen
Matching wall and base units with complementary worksurface. Kitchen island. Inset one-and-a-half bowl sink unit with drainer and mixer tap. Integrated washing machine. Integrated dishwasher. Integrated oven and hob with extractor fan over. Space for fridge/freezer. Doors to:
Cellar
Housing gas and electric meters and fuse box.
Cloakroom
3'2 x 2'6 (0.97m x 0.76m)
Double-glazed frosted window to side. Low-level WC. Wash-hand basin. Extractor fan.
Plant Room
Housing boiler and immersion tank.
Bedroom
12'1 x 9'3 (3.68m x 2.82m)
Double-glazed window to side. Radiator. Power points. Double-glazed French doors to side leading to courtyard. Door to:
En Suite
9'1 x 7'4 at widest point points (2.77m x 2.24m at widest point points)
Built-in shower cubicle with mains rainfall shower over. Low-level WC. Sink set into vanity unit. Heated towel rail. Double-glazed frosted window to side.
First Floor
Stairs leading to second floor. Radiator. Under-stairs storage. Power points. Doors to:
Bedroom
8'9 x 7'6 (2.67m x 2.29m)
Double-glazed window to rear. Radiator. Power points.
Door to:
En Suite
4'9 x 4'3 (1.45m x 1.3m)
Shower cubicle with mains shower over. Low-level WC. Sink set into vanity unit. Heated towel rail. Extractor fan. Double-glazed frosted window to side.
Bedroom
13'8 x 11'3 (4.17m x 3.43m)
Double-glazed window to rear. Radiator. Power points. Doors to:
En Suite
8'1 x 3'5 (2.46m x 1.04m)
Shower cubicle with mains shower over. Low-level WC. Sink set into vanity unit. Heated towel rail. Extractor fan.
Bedroom
13'4 x 11'4 (4.06m x 3.45m)
Double-glazed bay window to front. Radiator. Power points. Door to:
En Suite
7'1 x 5'5 (2.16m x 1.65m)
P-shaped bath with mains shower over. Low-level WC. Sink set into vanity unit. Heated towel rail. Double-glazed frosted window to front. Extractor fan.
Second Floor Landing
Double-glazed Velux window to rear. Power point. Door to.
Bedroom
16'1 x 10'2 (4.9m x 3.1m)
Double-glazed Velux windows to rear. Radiator. Power points. Eaves storage. Door to:
En Suite
6'9 x 2'2 (2.06m x 0.66m)
Shower cubicle with mains shower over. Low-level WC. Sink set into vanity unit. Heated towel rail. Extractor fan.
Court Yard Garden
Front Garden
Local Info
None
All
Primary
Secondary
Dentist
Doctor
Hospital
Train
Bus
Gym
Bar
Restaurant
Supermarket
Energy Performance Certificate
The full EPC chart is available either by contacting the office number listed below, or by downloading the Property Brochure
Energy Efficency Rating
Environmental Impact Rating : CO2
Get in Touch!
Close
Arthur Road, Margate
5 Bed Terraced House - for Sale, £425,000 - Ref:031156
Continue
Try Again
Cliftonville Sales
01843 231833
Open Wednesday 9.00am until 18.00,
Thursday 9.00am until 18.00
Thursday 9.00am until 18.00
Book a Viewing
Close
Arthur Road, Margate
5 Bed Terraced House - for Sale, £425,000 - Ref:031156
Continue
Try Again
Cliftonville Sales
01843 231833
Open Wednesday 9.00am until 18.00,
Thursday 9.00am until 18.00
Thursday 9.00am until 18.00
Mortgage Calculator
Close
Cliftonville Sales
01843 231833
Open Wednesday 9.00am until 18.00,
Thursday 9.00am until 18.00
Thursday 9.00am until 18.00
