Book a Viewing
Ethelbert Crescent, Margate
£200,000 (ShareOfFreehold)
1
1
1
Overview
Located on the sought-after Ethelbert Crescent, this beautifully presented one-bedroom top-floor flat offers breathtaking, uninterrupted sea views and a stylish, modern finish throughout.
The current owners have thoughtfully reconfigured the layout to create an impressive open-plan living space that maximises natural light and showcases the stunning coastal outlook. The open-plan lounge, dining, and kitchen area forms the heart of the home, perfectly positioned at the front of the property to take full advantage of the direct sea views.
The property also boasts a sleek, contemporary fitted kitchen with integrated appliances and a modern bathroom with high-quality fixtures and finishes, making it a perfect blend of comfort and coastal living.
Ideally situated, the flat offers easy access to the vibrant Margate Old Town just a scenic coastal stroll away where you'll find a mix of boutique shops, independent eateries, and cultural attractions, including the Turner Contemporary.
Whether you're looking for a stylish seaside home, a weekend retreat, or an investment property, this is a rare opportunity to acquire a top-floor flat with some of the best views Margate has to offer.
One Bedroom Flat
Top Floor
Council Tax Band: A
Direct Sea Views
Modern Fitted Kitchen
Modern Bathroom
No Onward Chain
Essential Viewing
Energy Rating: D
Video
Photographs

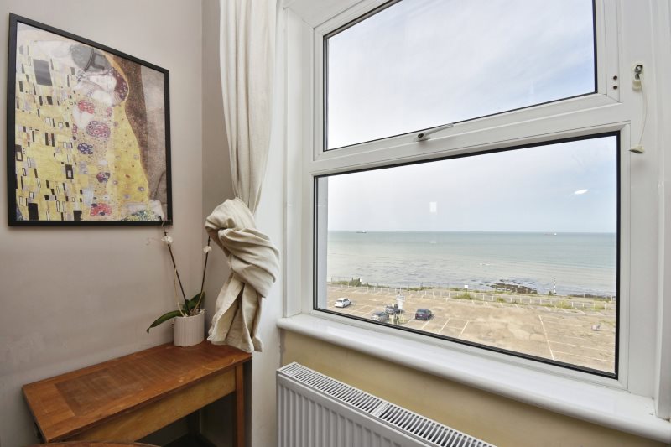
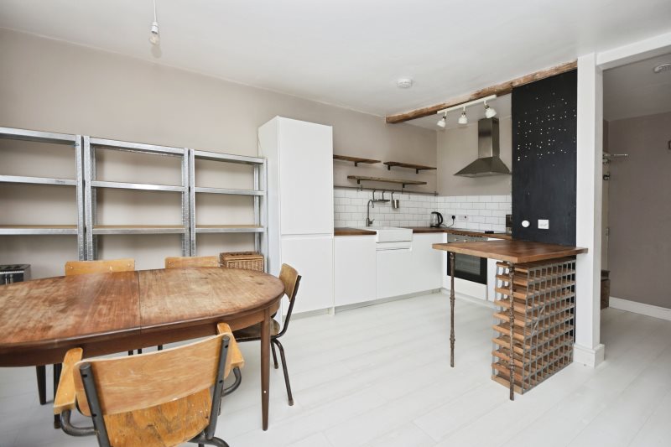









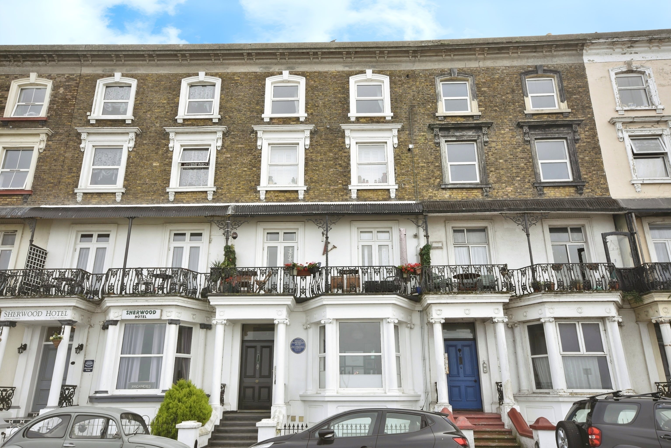


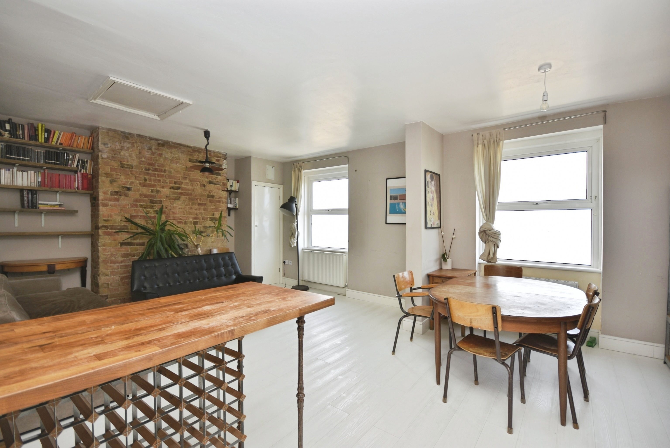
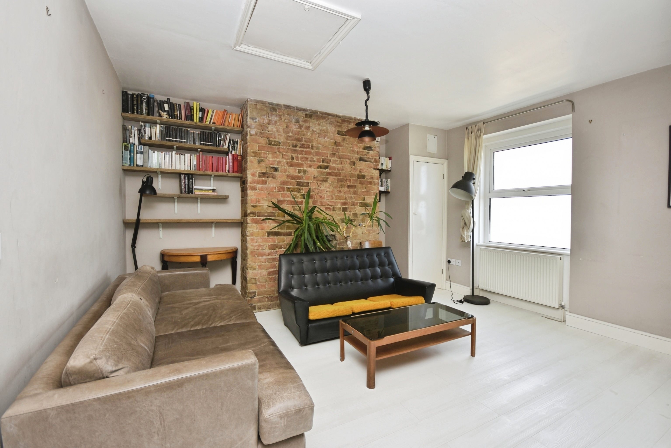
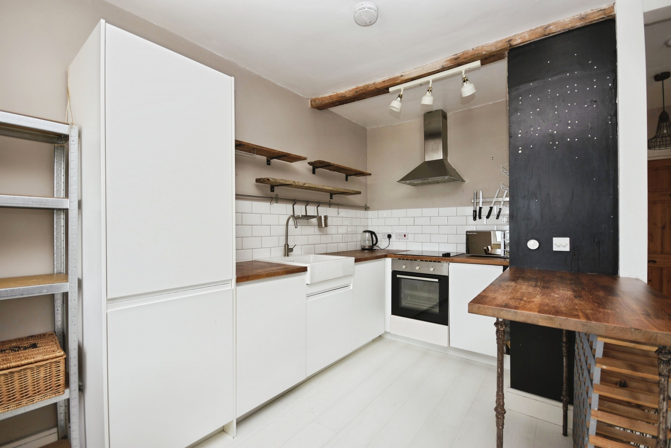
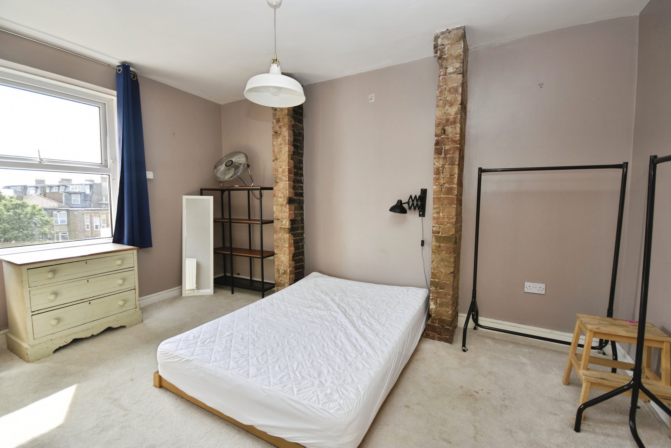
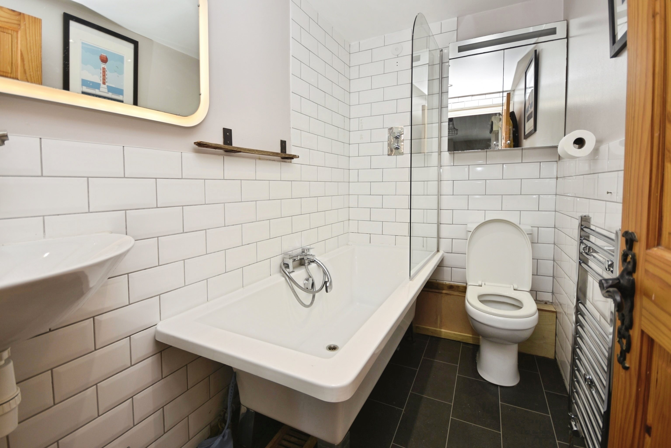
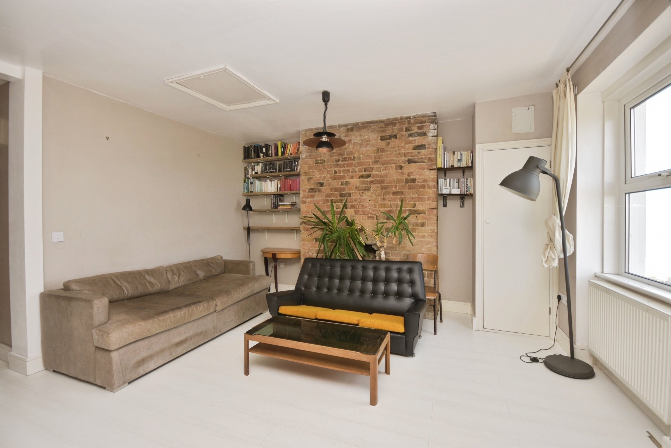
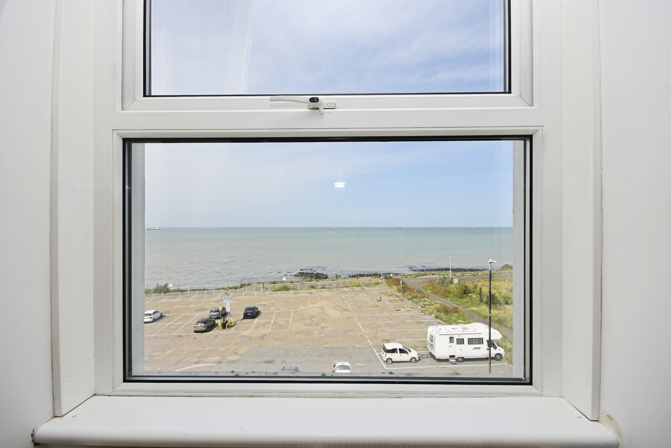
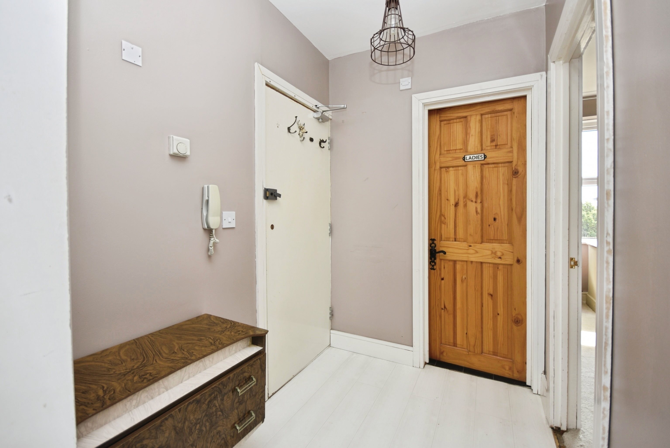
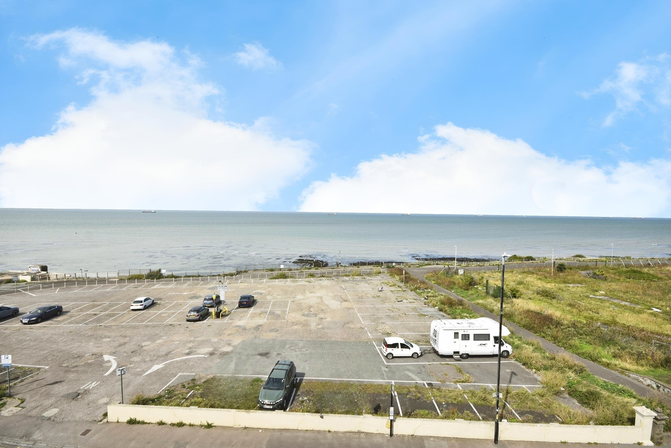
Floorplans


Print this Property
Property Details
Communal Entrance Hall
Stairs up..
Entrance Hall
6'7 x 5'0 (2.01m x 1.52m)
Entry phone. Thermostat. Wall mounted fuse board. Open to..
Open Plan Lounge/Kitchen/Diner
22'0 x 18'2 narr to 14'3 (6.71m x 5.54m narr to 4.34m)
Lounge area:
Cupboard housing wall mounted combi boiler. Two x Radiator. Two x double glazed windows to front with direct sea views. Loft hatch. Power Points.
Kitchen area:
Range of base units with wooden work surface. Butler sink. Integral oven and hob. Integral fridge/freezer. Integral washer/dryer. Integral slimline dishwasher.
Bedroom
14'2 x 9'5 (4.32m x 2.87m)
Double glazed window to rear. Power points. Radiator. Hatch to over head storage.
Bathroom
7'2 x 4'5 (2.18m x 1.35m)
Bath with shower fixings. Low level WC. Corner wash hand basin. Wall mounted mirrored cupboard. Heated towel rail.
Leasehold Information
We are advised the property has a lease of 125 years from April 2006 , with approximately 105 years remaining and a Share of Freehold. We are also advised there is no ground rent payable, service charges are paid on an ad hoc basis, and the buildings insurance is approx £200 per annum.
The vendor informs that pets are permitted with consent from the freeholders , but the lease states thats Airbnb is not permitted.
Agents Notes
Please note, this property is situated within a conservation area.
Local Info
None
All
Dentist
Doctor
Hospital
Train
Bus
Cemetery
Cinema
Gym
Bar
Restaurant
Supermarket
Energy Performance Certificate
The full EPC chart is available either by contacting the office number listed below, or by downloading the Property Brochure
Energy Efficency Rating
Environmental Impact Rating : CO2
Get in Touch!
Close
Ethelbert Crescent, Margate
1 Bed Not Applicable Apartment - for Sale, £200,000 - Ref:030974
Continue
Try Again
Cliftonville Sales
01843 231833
Open Wednesday 9.00am until 18.00,
Thursday 9.00am until 18.00
Thursday 9.00am until 18.00
Book a Viewing
Close
Ethelbert Crescent, Margate
1 Bed Not Applicable Apartment - for Sale, £200,000 - Ref:030974
Continue
Try Again
Cliftonville Sales
01843 231833
Open Wednesday 9.00am until 18.00,
Thursday 9.00am until 18.00
Thursday 9.00am until 18.00
Mortgage Calculator
Close
Cliftonville Sales
01843 231833
Open Wednesday 9.00am until 18.00,
Thursday 9.00am until 18.00
Thursday 9.00am until 18.00
