Book a Viewing
St. Peters Park Road, Broadstairs
£295,000 (Freehold)
2
2
2
Overview
Nestled on the desirable St. Peters Park Road in Broadstairs, this beautifully presented two-bedroom first floor apartment offers modern living with a touch of coastal elegance. Having been fully modernised and renovated by the current owner to an exceptional standard, the property is ready to move straight into and promises comfort, style and convenience throughout.
The apartment benefits from its own private entrance, allocated parking space and a garage complete with an EV charging point a rare find in this sought-after location. Inside, the home showcases a contemporary Shaker-style kitchen fitted with quality Lamona integrated appliances including an oven, hob, extractor, microwave, dishwasher, washing machine and fridge freezer. A water filtration system is also fitted to the sink for added practicality.
Both the kitchen and living areas have been finished to a high specification, complemented by a Hive smart heating system for efficiency and comfort. The modern bathroom features an Aqualisa electric shower with wall-mounted controls and luxurious underfloor heating. Every element has been thoughtfully designed to create a home that is as functional as it is stylish.
Located within easy walking distance of local shops, Broadstairs town centre and the train station, this impressive apartment offers the perfect balance of peace and accessibility. Whether you're seeking a full-time residence, a quiet coastal retreat or a smart holiday home investment, this exceptional property perfectly captures the charm and lifestyle of Broadstairs living.
First Floor Apartment
Two Double Bedrooms
Council Tax Band: B
Lamona Integrated Appliances
Private Entrance
Single Garage with EV Charger
Off Street Parking For one Car
Close to Train Station
EPC Rating: D
Virtual Tour
Photographs

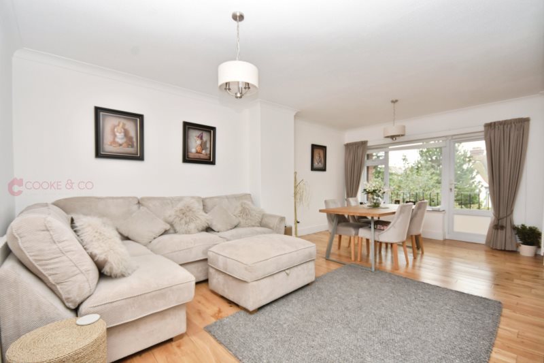
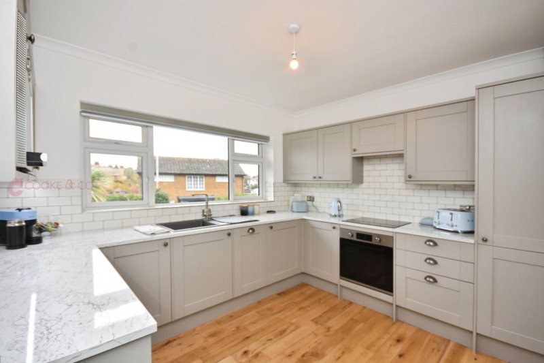


















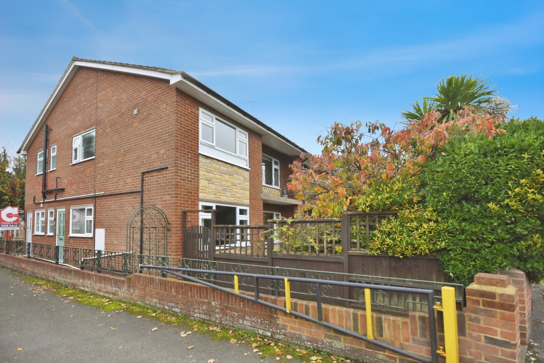


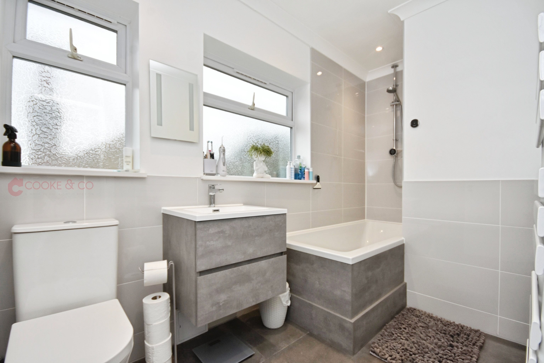
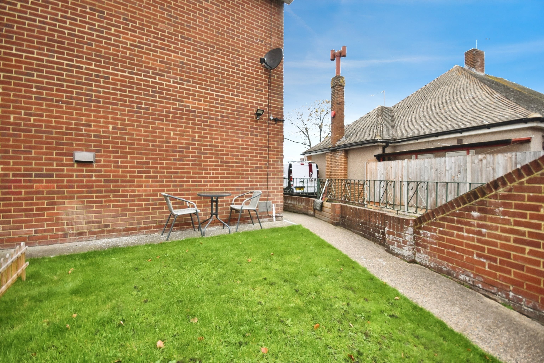
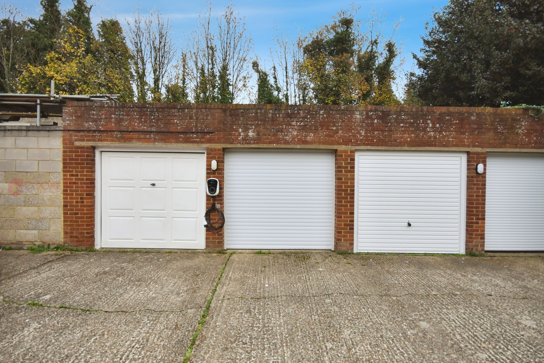
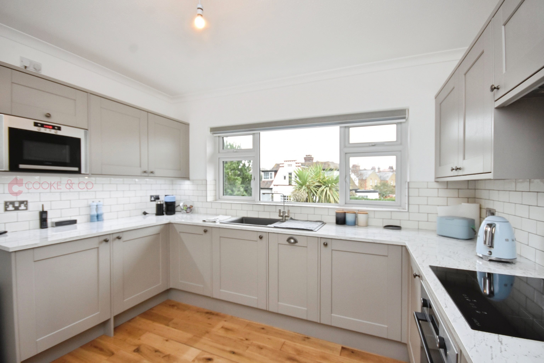
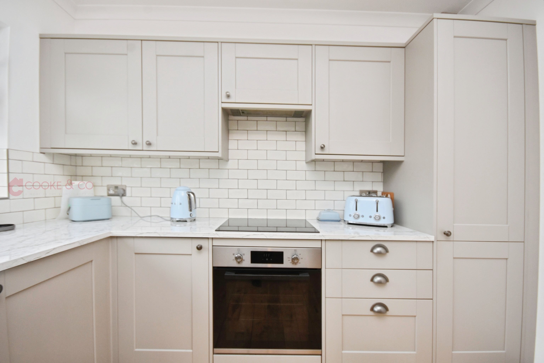
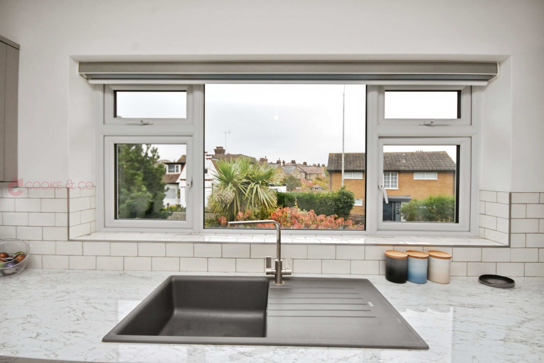
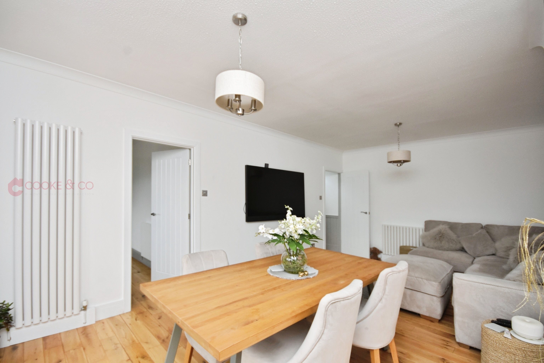
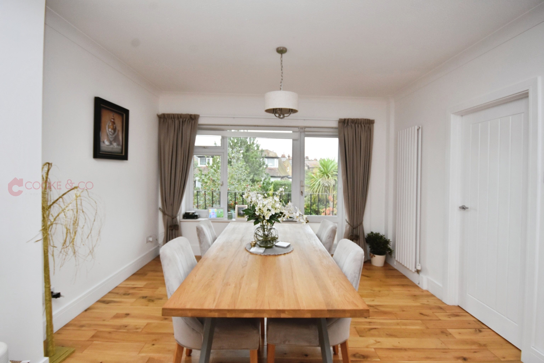
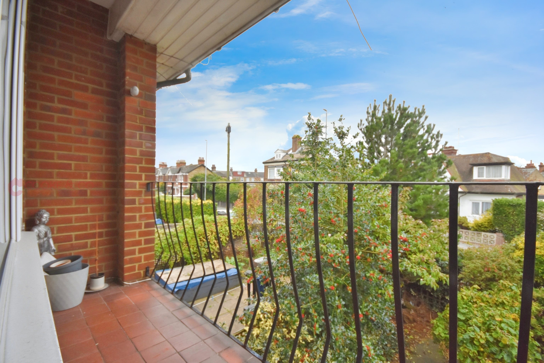
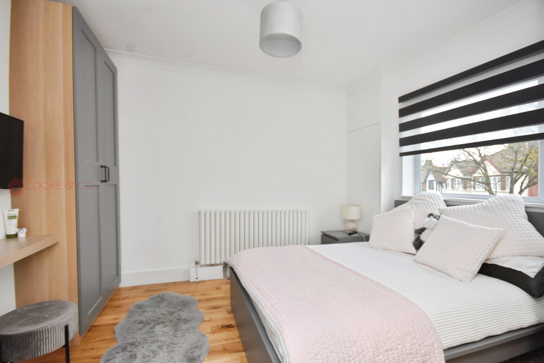

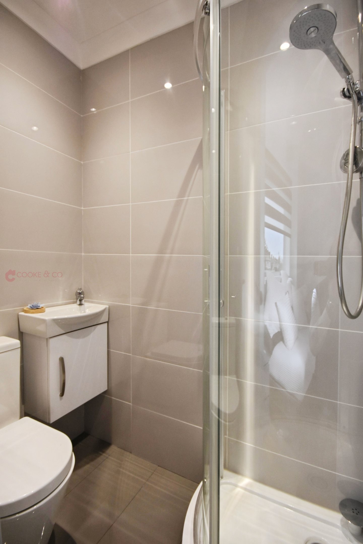
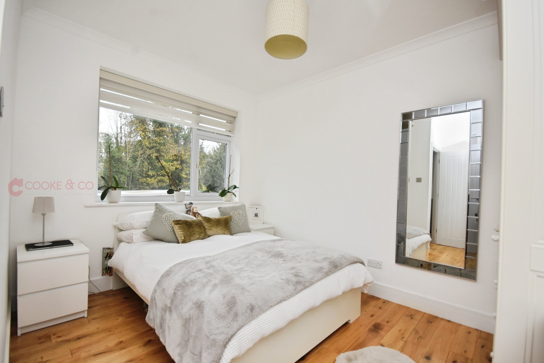
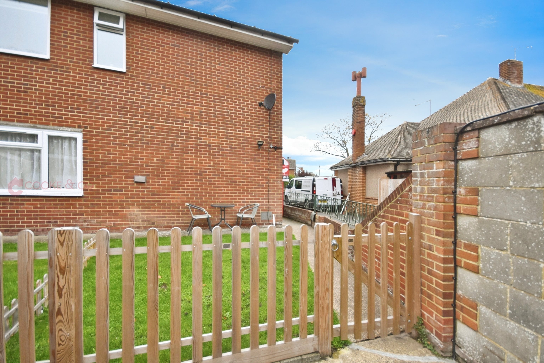
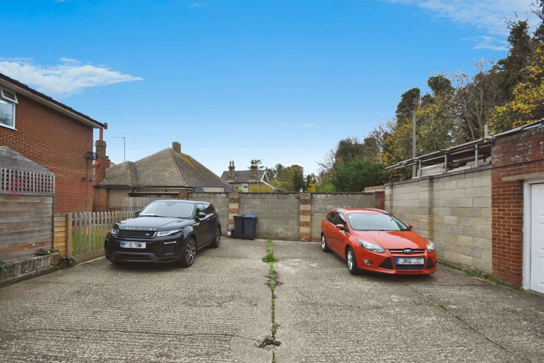
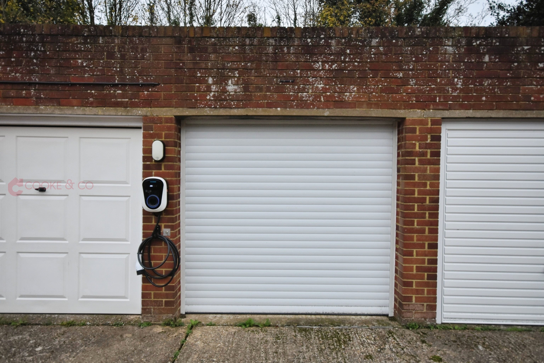

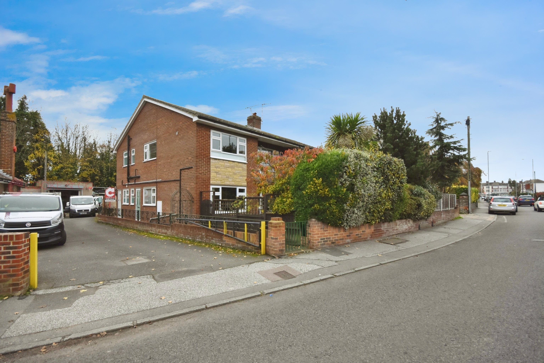
Floorplans




Print this Property
Property Details
Entrance
Entrance via private front door into.
Hallway
Stairs leading up to landing. Carpeted throughout. Wooden panelling. Hive heating system controls. Storage cupboards. Access to loft space. Doors leading too:
Bedroom Two
11'10 x 11'05 (3.61m x 3.48m)
Wooden flooring. Skirting. Triple glazed windows to rear. Radiator.
Family Bathroom
11'04 x 5'05 (3.45m x 1.65m)
Tiled flooring. Underfloor heating. Tiled walls. Wash basin with mixer taps. Bath with Aqualisa electric shower with separte wall mounted controls. White heated towel rail.
Primary Bedroom
11'10 x 9'05 (3.61m x 2.87m)
Wooden flooring. Radiator. Skirting. Triple glazed window to side. Built in wardrobes. Sliding glass door to:
En-Suite Shower Room
5'03 x 3'00 (1.6m x 0.91m)
W/C. Wash basin with mixer tap. Corner shower unit with electric controls. Under floor heating.
Lounge / Dining Room
19'10 x 11'0 (6.05m x 3.35m)
Wooden flooring throughout. Skirting. Full height radiator and regular radiator. Triple glazed windows to front. Access to balcony. Doors to:
Kitchen
11'04 x 9'11 (3.45m x 3.02m)
Wooden flooring. Matching array of shaker style cabinets with complementing work surfaces. Lamona oven, four burner hob, built in microwave, built in fridge and freezer, dishwasher and washing machine. Double glazed windows to front. Sink with water filtration system built in.
Balcony
Tiled balcony area with metal railings.
Garage
Single garage with electric up and over door. EV charging point.
Parking
Allocated off street parking for one car.
Additional Information
We have been advised by the seller that this property is fully electric throughout.
Freehold Information
Please be advised we have been advised by the seller this property is Freehold.
Local Info
None
All
Dentist
Doctor
Hospital
Train
Bus
Cemetery
Cinema
Gym
Bar
Restaurant
Supermarket
Energy Performance Certificate
The full EPC chart is available either by contacting the office number listed below, or by downloading the Property Brochure
Energy Efficency Rating
Environmental Impact Rating : CO2
Get in Touch!
Close
St. Peters Park Road, Broadstairs
2 Bed Not Applicable Maisonette - for Sale, £295,000 - Ref:027807
Continue
Try Again
Broadstairs Sales
01843 600911
Open Sunday Out of hours Cover until 16.00.,
Monday 9.00am until 18.00
Monday 9.00am until 18.00
Book a Viewing
Close
St. Peters Park Road, Broadstairs
2 Bed Not Applicable Maisonette - for Sale, £295,000 - Ref:027807
Continue
Try Again
Broadstairs Sales
01843 600911
Open Sunday Out of hours Cover until 16.00.,
Monday 9.00am until 18.00
Monday 9.00am until 18.00
Mortgage Calculator
Close
Broadstairs Sales
01843 600911
Open Sunday Out of hours Cover until 16.00.,
Monday 9.00am until 18.00
Monday 9.00am until 18.00
