Book a Viewing
Lindenthorpe Road, Broadstairs
£800,000 (Freehold)
3
2
3
Overview
Cooke & Co are delighted to present this stunning three double-bedroom detached chalet-style house. Built in 2023 and offered with no forward chain, this exceptional property has been thoughtfully designed for modern family living and finished to an outstanding standard throughout, creating a luxurious home ready to move into and enjoy right away.
A spacious entrance hallway with elegant Amtico herringbone flooring sets the tone for the ground floor, where this premium flooring continues throughout. This level includes a cloakroom and W.C., a bright living room with a bespoke built-in media unit, and a striking open-plan kitchen/dining area. The kitchen features sleek quartz worktops, integrated Neff appliances, a Quooker hot tap, and a waste disposal unit, along with a separate utility room. Bi-fold doors open seamlessly onto the rear garden, creating the perfect space for entertaining and family living.
Upstairs, a generous landing with a handy walk-in wardrobe leads to three double bedrooms and a stylish family bathroom. The principal bedroom boasts twin fitted wardrobes and a modern en-suite shower room, while the bathroom offers both a bath and a walk-in shower, complemented by matching herringbone flooring.
Outside, the low-maintenance garden is ideal for entertaining, with an outdoor kitchen area, shaded seating, and two composite-decked terraces. A large garden room provides space for a home gym, studio, or office. To the front, a block-paved driveway offers ample off-street parking.
Lindenthorpe Road remains one of Broadstairs' most sought-after locations, just moments from Stone Bay, local shops, and the station with High-Speed links to London.
For further details or to arrange a viewing, please contact Cooke & Co today.
Detached Chalet-Style House
Three Double Bedrooms
Council Tax Band: E
Built in 2023
Open-Plan Kitchen/Diner
Integrated Neff Appliances
Outdoor Kitchen Area
Versatile Garden Room
EPC Rating: B
Virtual Tour
Photographs
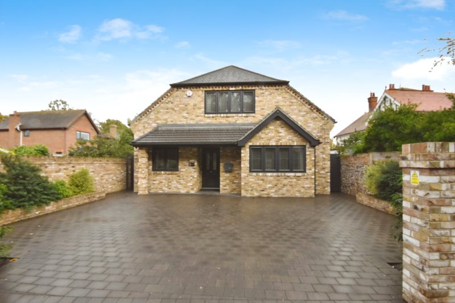
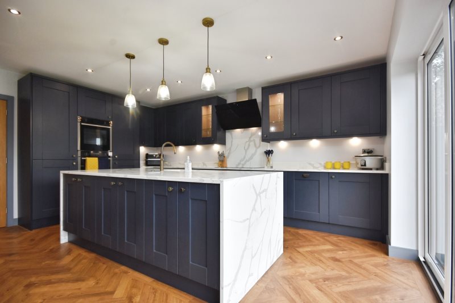
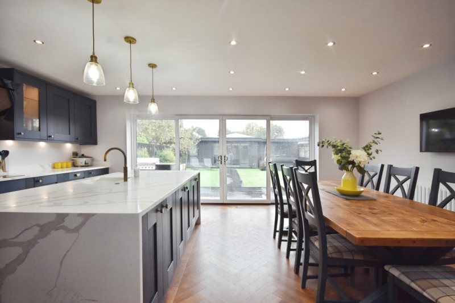
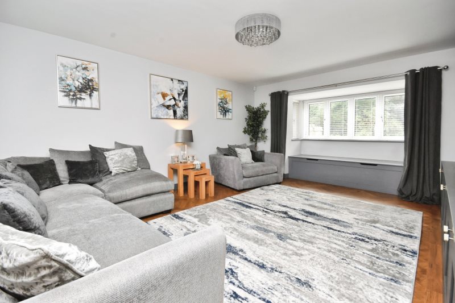
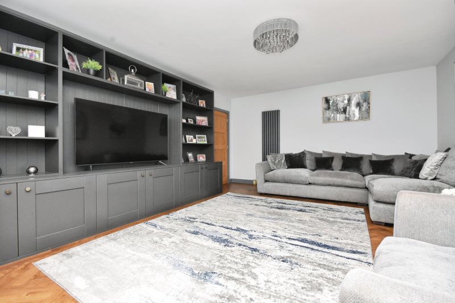
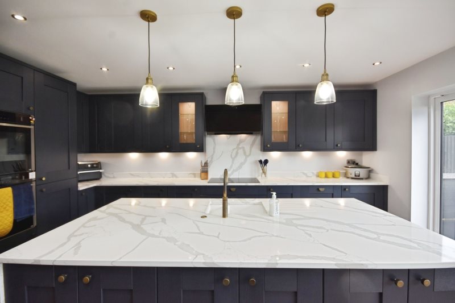
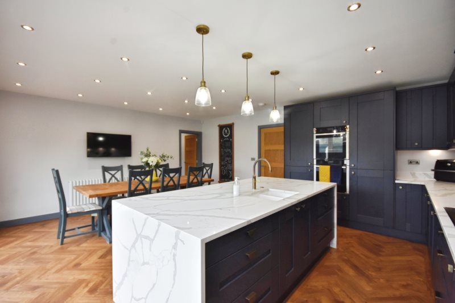
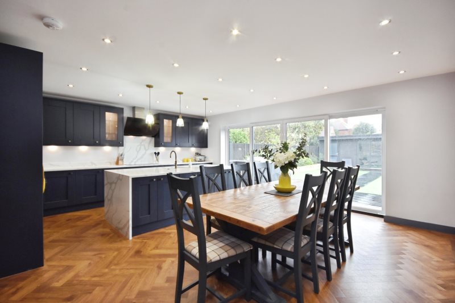
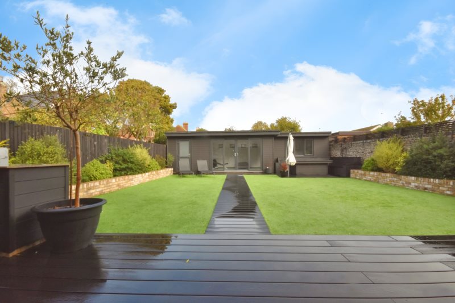
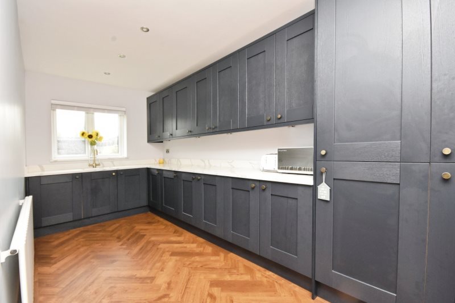
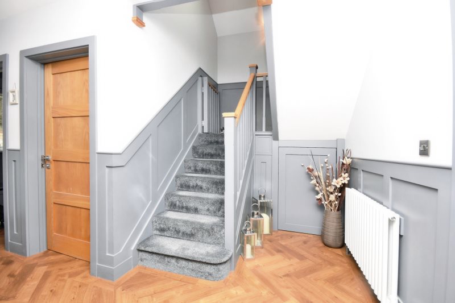
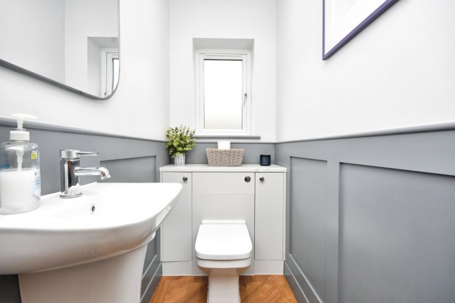
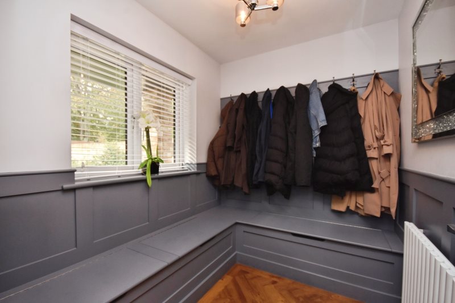
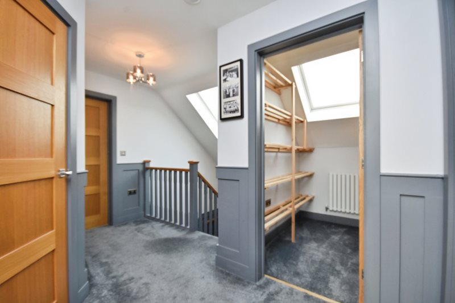
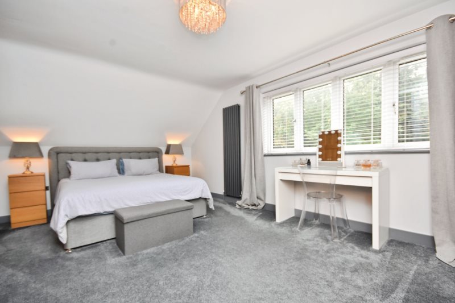
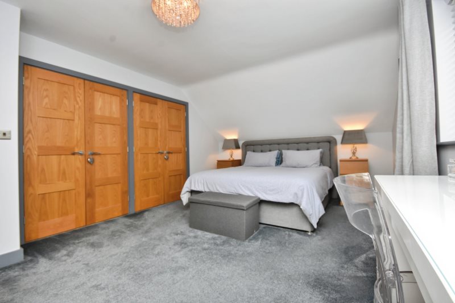
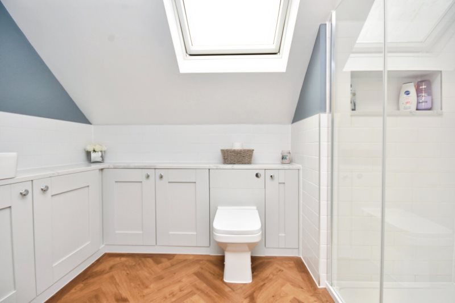
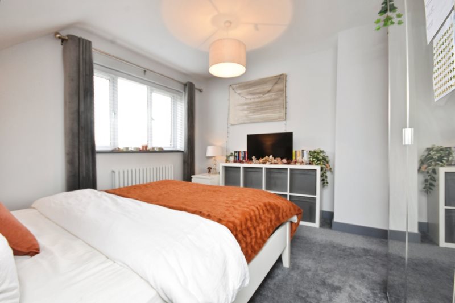
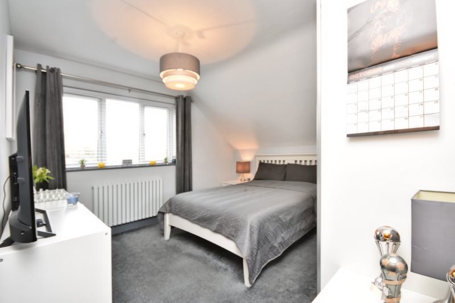
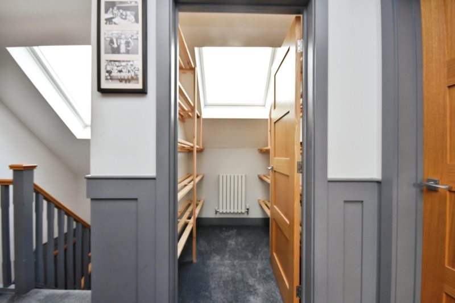
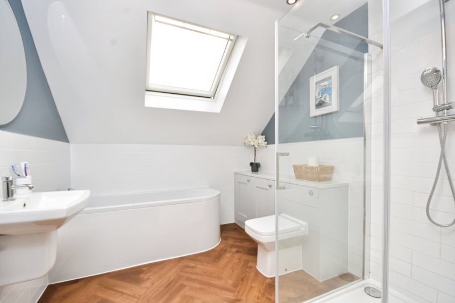
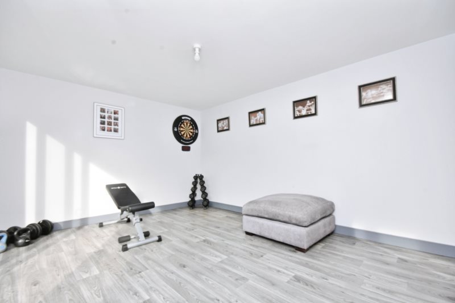
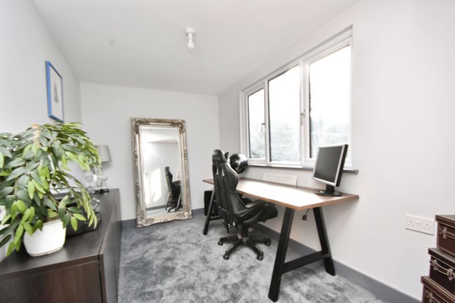
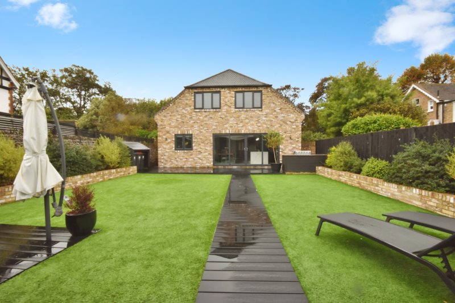
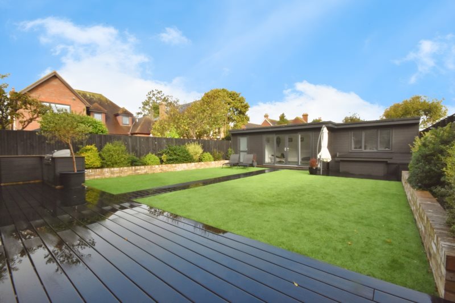
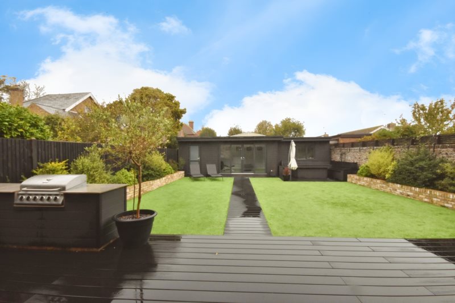


























Floorplans




Print this Property
Property Details
Entrance
Entrance via a composite front door into:
Hallway
Amtico herringbone flooring. Panelled walls. Radiator. Power points, under stairs cupboard. Stairs to first floor landing. Doors to:
Cloakroom
7'11 x 6'04 (2.41m x 1.93m)
Double glazed window to front. Fitted seating/storage units. Panelled walls. Radiator. Amtico herringbone flooring.
Downstairs W/C
7'11 X 3'04 (2.41m X 1.02m)
Frosted double glazed window to the side of the property. W/C. Wash basin with mixer taps. Panelled walls. Extractor fan. Amtico herringbone flooring.
Lounge
20'06 x 14'03 (6.25m x 4.34m)
Double glazed bay window to front. Bespoke built in media unit. Radiator. Built in bay storage. Amtico herringbone flooring.
Kitchen / Dining Room
20'01 x 16'04 (6.12m x 4.98m)
Fully fitted kitchen with matching shaker style wall and base units with quartz worktops to finish. Integrated dishwasher. Neff double oven. Neff 5 burner induction hob and matching extractor. Under unit lighting. Complementing island unit with pendant lighting and insert sink unit with Instant hot water tap and waste disposal unit. Ample space for a dining table and chairs. Radiator. Power points. TV Point. Amtico herringbone flooring. Double glazed sliding doors to rear garden. Door to:
Utility Room
16'05 x 7'05 (5m x 2.26m)
Double glazed window to rear. Matching array of wall and base units, matching the shaker style from the kitchen. Integrated washing machine and tumble dryer. Sink unit with mixer tap. Quartz worktops. Under unit lighting. Amtico herringbone flooring. Radiator.
Stairs To First Floor Landing
Landing
Access to built in linen cupboard. Loft hatch. Panelled walls. Carpeted throughout. Velux window to side. Doors to:
Primary Bedroom
16'08 x 11'10 (5.08m x 3.61m)
Double glazed window to the front of the property. Double fitted wardrobes. Radiator. Power points. Carpeted throughout. Door to:
En-Suite Shower Room
10'02 x 6'04 (3.1m x 1.93m)
Velux window to side. Walk in shower unit with rain fall shower head. W/C. Fully tiled throughout. Ladder style towel radiator. Iluminating mirror. Extractor fan. Amtico herringbone flooring.
Family Bathroom
9'02 x 8'01 (2.79m x 2.46m)
Velux window to side. Fully tiled throughout. Corner shower unit with rain fall shower head. Bath unit with mixer taps. W/C with vanity unit and quartz work tops. Ladder style towel radiator. Hand basin with mixer taps. Wall mounted mirror. Extractor fan. Amtico herringbone flooring.
Bedroom Two
11'06 x 11'04 (3.51m x 3.45m)
Double glazed window to rear. Radiator. Power points. Carpeted throughout.
Bedroom Three
11'06 x 11'04 (3.51m x 3.45m)
Double glazed window to rear. Radiator. Power points. Carpeted throughout.
Walk In Linen Cupboard
6'05 x 4'07 (1.96m x 1.4m)
Velux window to side. Fully fitted shelving. Radiator. Carpeted throughout.
Garden
Two decking areas. Bespoke outdoor kitchen with worktops and BBQ. Fitted seating area with cover.
Garden Room
13'11 x 11'01 (4.24m x 3.38m)
Double glazed sliding doors. Door to home office. Power points. Lighting. Vinyl flooring.
Home Office
11'08 x 7'02 (3.56m x 2.18m)
Double glazed window to front. Lighting. Power points. Carpeted throughout.
Store Room
11'1 x 6'7 (3.38m x 2.01m)
Lighting and power points.
Driveway
Block paved driveway for up to three cars.
Local Info
None
All
Dentist
Doctor
Hospital
Train
Bus
Cemetery
Cinema
Gym
Bar
Restaurant
Supermarket
Energy Performance Certificate
The full EPC chart is available either by contacting the office number listed below, or by downloading the Property Brochure
Energy Efficency Rating
Environmental Impact Rating : CO2
Get in Touch!
Close
Lindenthorpe Road, Broadstairs
3 Bed Detached House - for Sale, £800,000 - Ref:031351
Continue
Try Again
Broadstairs Sales
01843 600911
Open Friday 9.00am until 18.00,
Saturday 9.00am until 16:00.
Saturday 9.00am until 16:00.
Book a Viewing
Close
Lindenthorpe Road, Broadstairs
3 Bed Detached House - for Sale, £800,000 - Ref:031351
Continue
Try Again
Broadstairs Sales
01843 600911
Open Friday 9.00am until 18.00,
Saturday 9.00am until 16:00.
Saturday 9.00am until 16:00.
Mortgage Calculator
Close
Broadstairs Sales
01843 600911
Open Friday 9.00am until 18.00,
Saturday 9.00am until 16:00.
Saturday 9.00am until 16:00.
