Book a Viewing
Northumberland Avenue, Margate
£475,000 (Freehold)
4
2
3
Overview
Cooke and Co are delighted to offer this well presented four/five bedroom detached house, offering a fantastic blend of space, versatility and modern living.
The ground floor features three reception rooms, providing flexible living space to suit a variety of needs. There is also a versatile games room or fifth bedroom, ideal for accommodating an elderly relative or creating a home office. A modern fitted kitchen, ground floor shower room and a useful utility room with internal access to the garage add to the practicality of the layout.
Upstairs, you will find four generously sized bedrooms and a contemporary family bathroom suite, making it perfect for family living.
Outside, the property boasts an extensive rear garden complete with a summer house, ideal for outdoor entertaining or relaxing. The front of the property offers a driveway with off-road parking as well as a garage to the side.
This home is ideal for anyone seeking a comfortable and adaptable living space with plenty of potential.
Don't miss out. Book your viewing today by calling us or visiting www.cookeandco.com
Four / Five Bedrooms
Three Reception Rooms
Council Tax Band:
GFCH
Large Gardens
Two Bathrooms
Off Street Parking & Garage
Games Room
EPC Rating: D
Video
Photographs
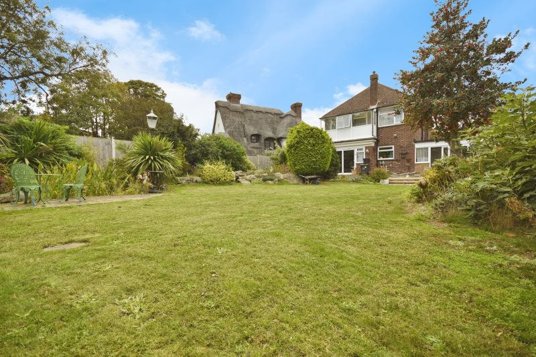
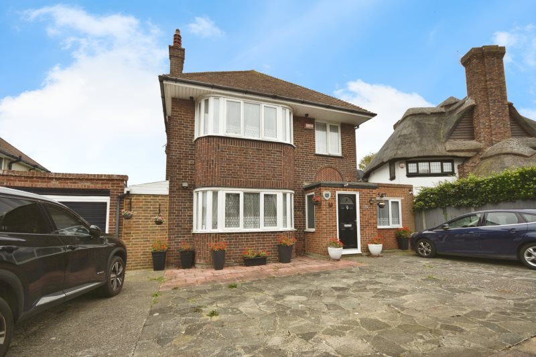
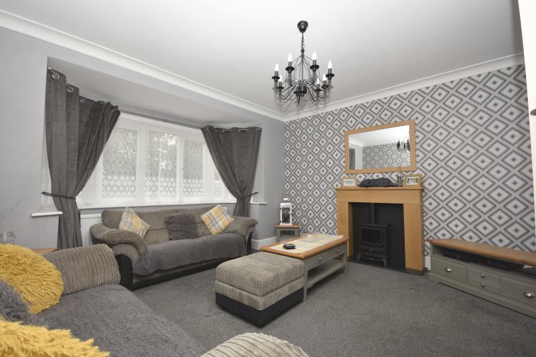
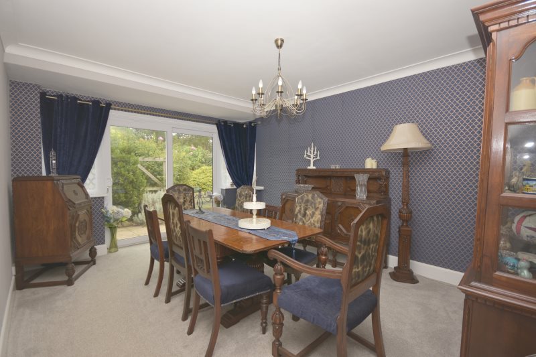
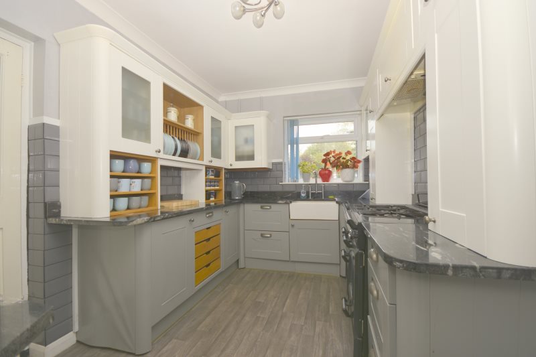
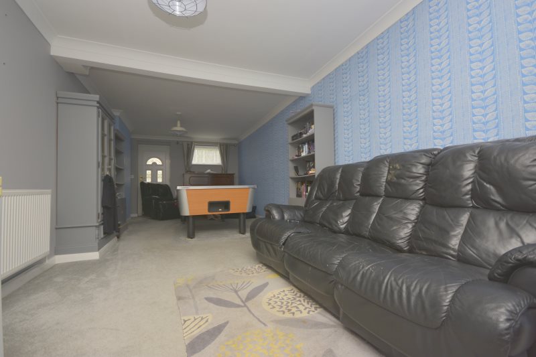
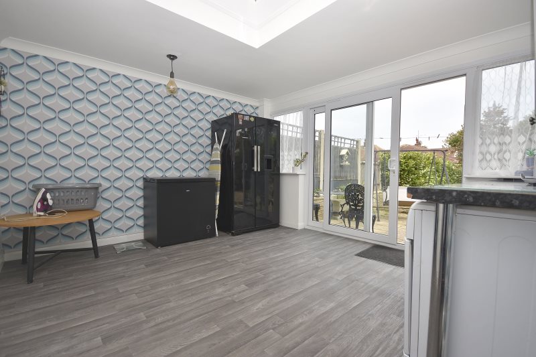
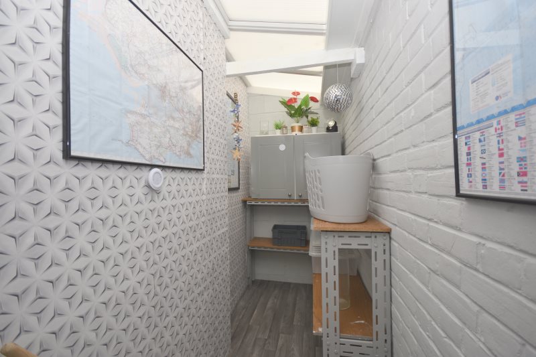
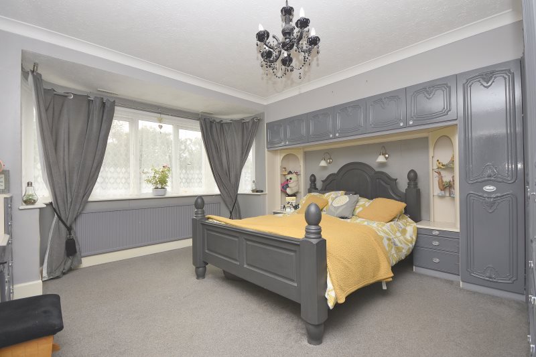
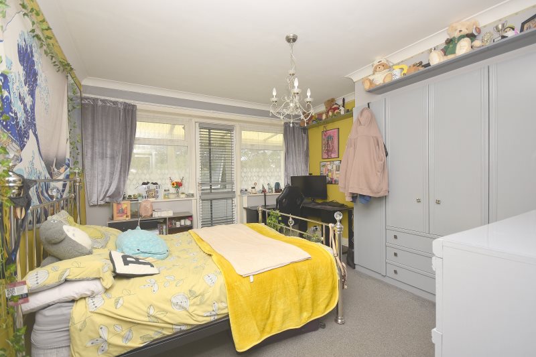
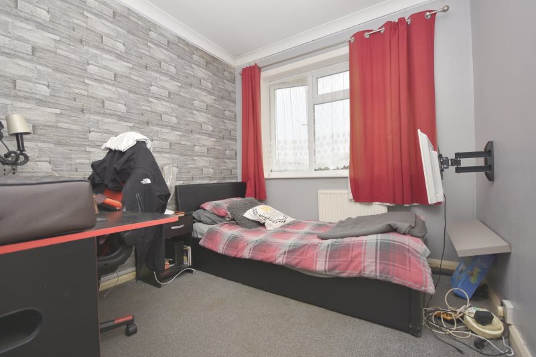
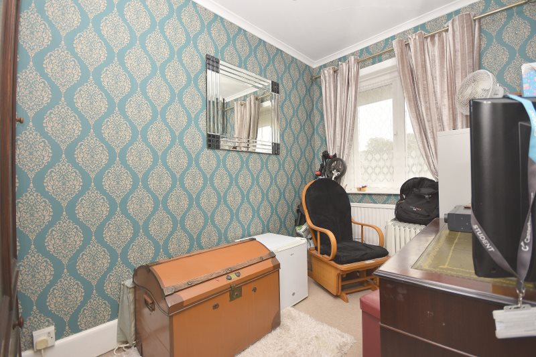
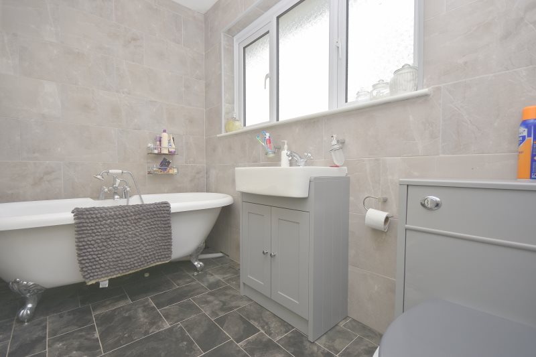
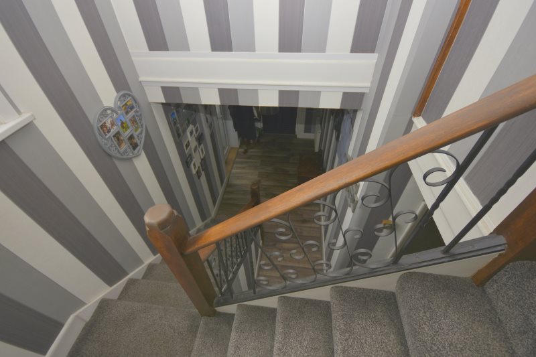
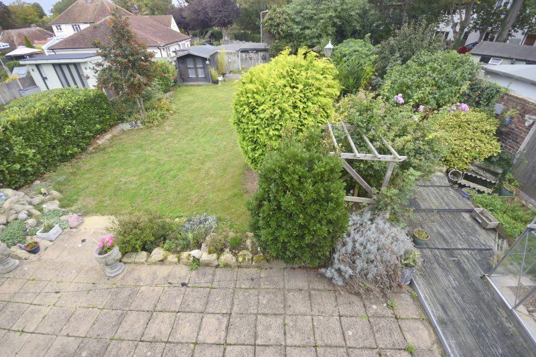
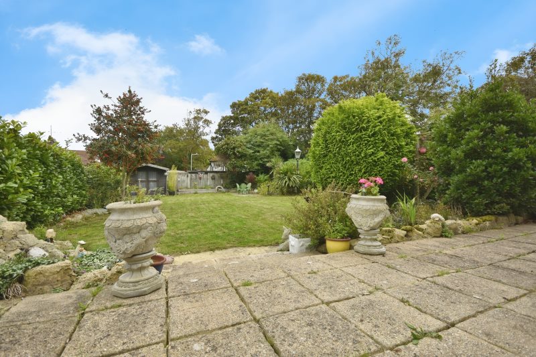
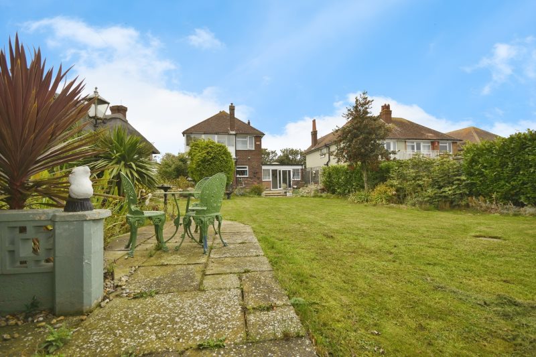
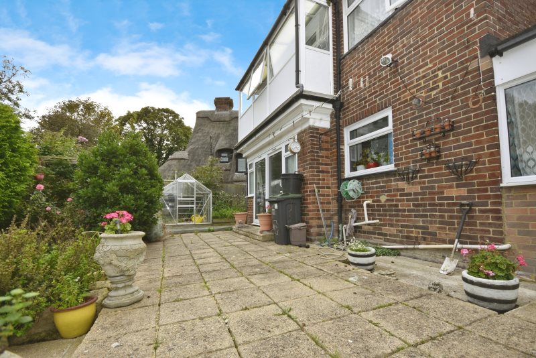


















Floorplans


Print this Property
Property Details
Entrance
Via double-glazed porch with further door into...
Hallway
Stairs to first floor. Under stairs storage cupboard, door to...
Reception One
14'9 x 9'11 into bay (4.5m x 3.02m into bay)
Double glazed bay window to front. Double radiator, TV point. Timber fire surround with a gas coal effect log burner. Wooden flooring. Coved ceiling.
Reception Two
15'2 x 11'11 (4.62m x 3.63m)
Double glazed windows to the rear. Double glazed sliding patio doors open to the garden. Radiator. Power points. Coved ceiling.
Kitchen
12'9 x 8'3 (3.89m x 2.51m)
Selection of contemporary fitted base units of drawers and cupboard fronts. Integrated pantry cupboard providing plenty of shelving. Plate rack. ,Granite worksurface with Belfast sink and mixer taps. Space for gas range cooker with overhead Integrated filter hood. Double glazed window to rear. Tiled splashback. Coved ceiling. Glazed and panelled door to...
Breakfast Room / Sun Room
Double glazed window, double glazed sliding patio doors open to garden. Coved ceiling. Skylight window. Space and plumbing for dishwasher. Wall mounted cabinets, open display shelving, door to...
Utility Area
20'11 x 3'11 (6.38m x 1.19m)
Polycarbonate roof. Additional shelving and storage, glazed and panel door to garage.
Reception Three / Bedroom Five
29'9 x 10'3 (9.07m x 3.12m)
This room serves a multitude of options. Double glazed window to front and rear. Double glazed door to garden, TV point, radiator. Power points
Shower Room
Suite comprises of corner glazed shower enclosure with thermostatically controlled shower fitment over, vanity wash basin with storage and WC. Tiled splashback. Double glazed window. Radiator.
Stairs from hall up to first floor...
Landing
Double glazed panelled window. Access to loft space. Built in storage cupboard housing cylinder. Doors to all rooms.
Primary Bedroom
14'10 x 13'9 (4.52m x 4.19m)
Double-glazed bay window. Selection of built-in wardrobes with wall light points. Dressing table area. Coved ceiling. Radiator. Door to bedroom four.
Bedroom Two
11'9 x 12'9 (3.58m x 3.89m)
Double-glazed to rear giving access to veranda (14'1" X3'0) Radiator. Power points.
Bedroom Three
9'10 x 8'5 (3m x 2.57m)
Double glazed window overlooks rear garden. Radiator. Power points.
Bedroom Four
10'4 x 6'7 (3.15m x 2.01m)
Double-glazed window. Radiator. Power points.
Bathroom
Suite comprising of a roll top bath with mixer taps and shower attachment, vanity wash and basin with mixer taps. Low-level WC. Tiled splashback. Double glazed window. Heated towel rail.
Front Garden
Wall enclosed with paved area providing off street parking for multiple cars. Access to...
Garage
22'0 x 9'0 (6.71m x 2.74m)
Up and over garage door. Power and light.
Rear Garden
Beautiful garden with large lawned area. Fence enclosed. Pond with light feature. Paved area ideal for entertaining. Summerhouse with hidden patio.
Local Info
None
All
Dentist
Doctor
Hospital
Train
Bus
Cemetery
Cinema
Gym
Bar
Restaurant
Supermarket
Energy Performance Certificate
The full EPC chart is available either by contacting the office number listed below, or by downloading the Property Brochure
Energy Efficency Rating
Environmental Impact Rating : CO2
Get in Touch!
Close
Northumberland Avenue, Margate
4 Bed Detached House - for Sale, £475,000 - Ref:030850
Continue
Try Again
Cliftonville Sales
01843 231833
Open Monday 9.00am until 18.00,
Tuesday 9.00am until 18.00
Tuesday 9.00am until 18.00
Book a Viewing
Close
Northumberland Avenue, Margate
4 Bed Detached House - for Sale, £475,000 - Ref:030850
Continue
Try Again
Cliftonville Sales
01843 231833
Open Monday 9.00am until 18.00,
Tuesday 9.00am until 18.00
Tuesday 9.00am until 18.00
Mortgage Calculator
Close
Cliftonville Sales
01843 231833
Open Monday 9.00am until 18.00,
Tuesday 9.00am until 18.00
Tuesday 9.00am until 18.00
