Book a Viewing
Knockholt Road, Margate
£390,000 (Freehold)
3
2
1
Overview
Offers over £390k! This beautifully renovated three bedroom detached bungalow on Knockholt Road is just moments from the stunning coastline of Botany Bay and offers stylish accommodation in a desirable area.
The property has been finished to a high standard throughout and offers a bright and spacious layout. The lounge is flooded with natural light and opens directly onto the rear garden through elegant French doors. A separate dining area provides the perfect space for entertaining or relaxed family meals.
The kitchen is well equipped and at the front, a generous conservatory with an insulated roof creates a versatile living space that can be enjoyed all year round.
There are three bedrooms along with a sleek modern shower room and an additional wet room with WC. A separate utility area adds convenience and practical storage.
Outside, the landscaped garden is a real highlight with lawn, patio seating areas, mature planting and a selection of useful outbuildings including a summerhouse, greenhouse and shed. The front is block paved to provide easy off street parking.
With double glazing, gas central heating and a quiet yet convenient location close to local shops, schools and beaches. This is a rare opportunity to secure a stylish bungalow by the sea so call us today to arrange your prioirty viewing or see more at www.cookeandco.com
Three Bedrooms
Lounge / Diner
Council Tax Band: C
Refurbished by Owners
Double-Glazed
Very Close to Botany Bay
Conservatory
GFCH
EPC Rating: D
Virtual Tour
Photographs
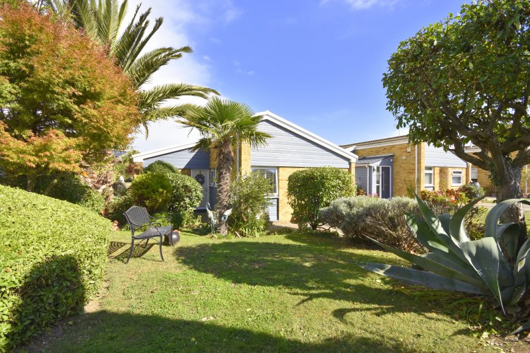
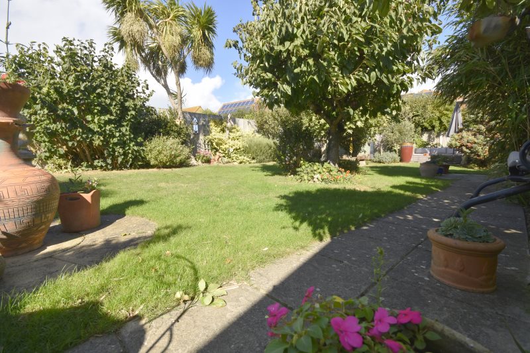
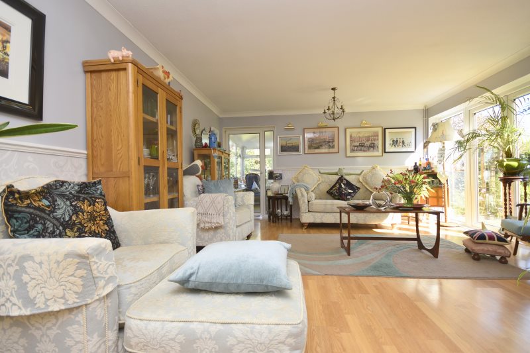
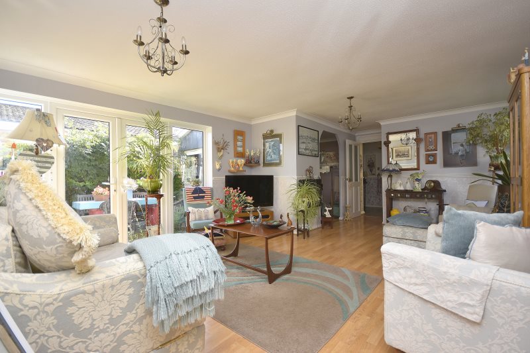
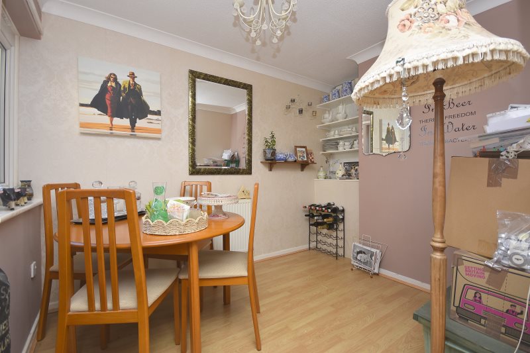
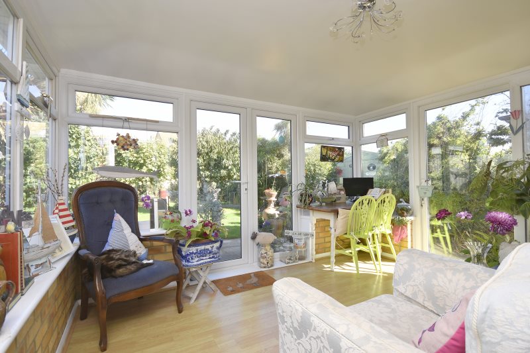
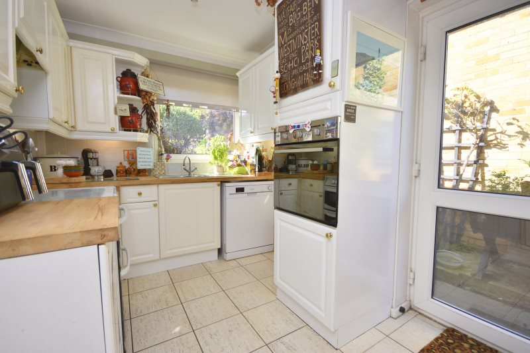
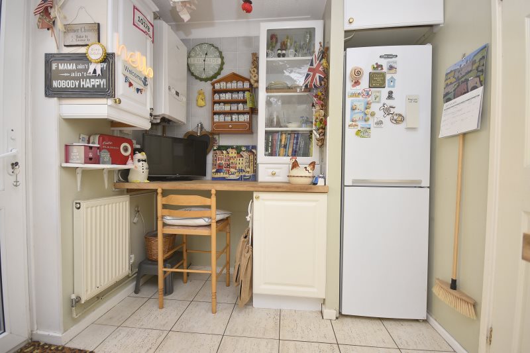
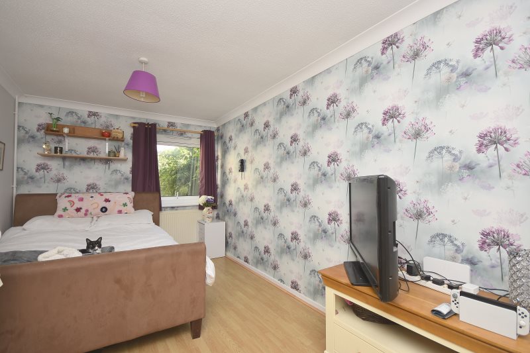
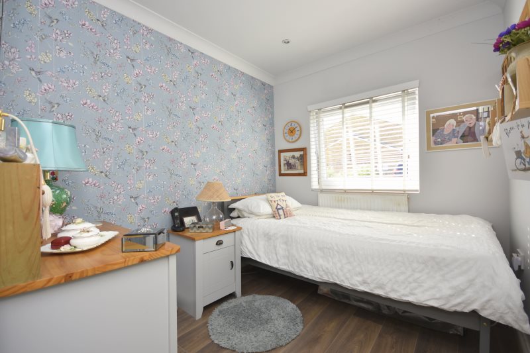
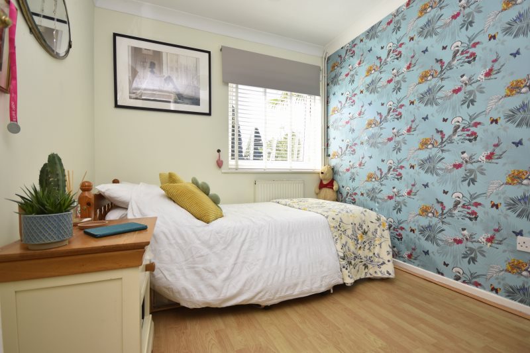
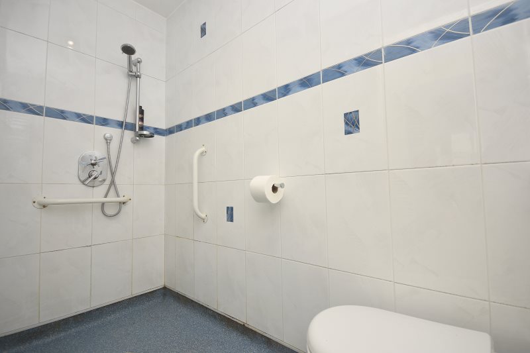
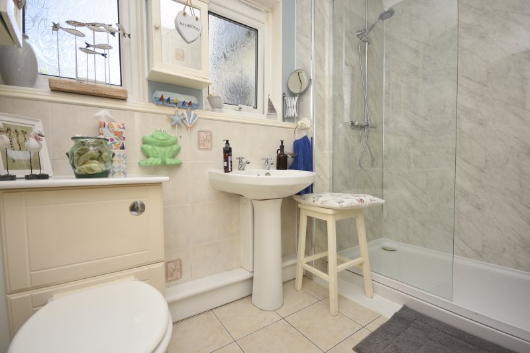
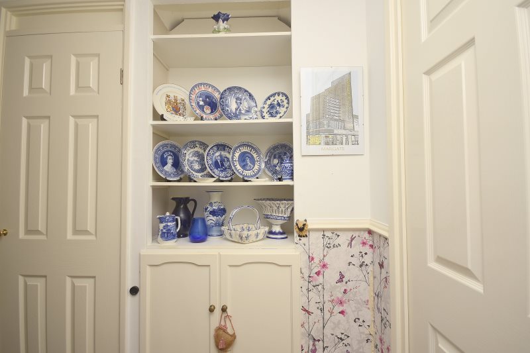
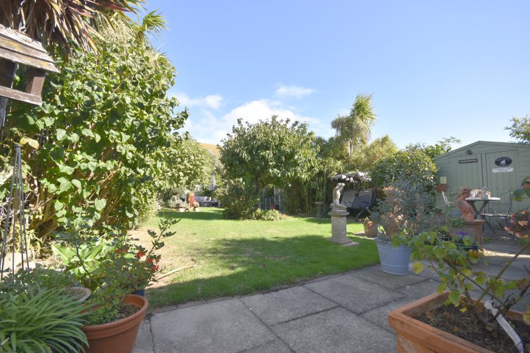
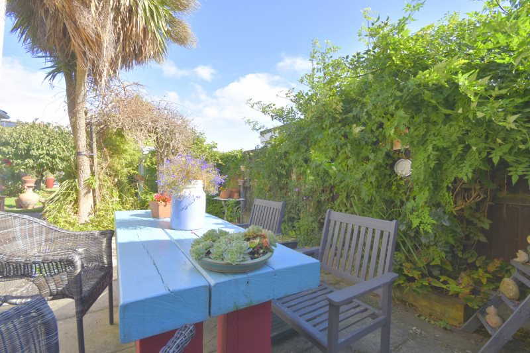
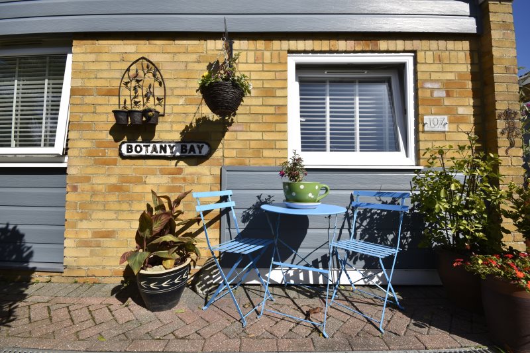
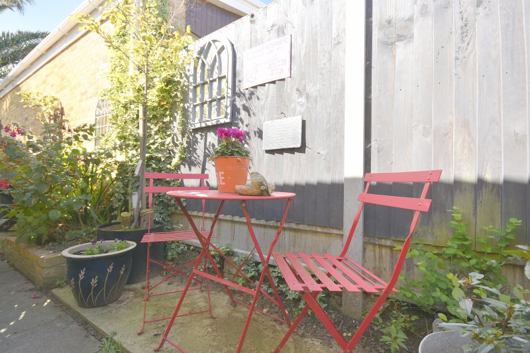
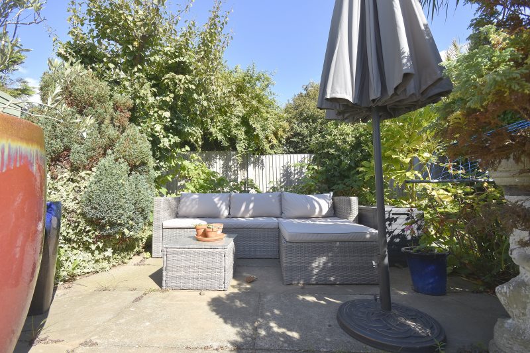
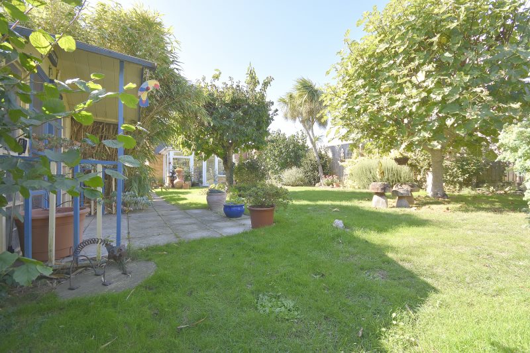




















Floorplans
Print this Property
Property Details
Entrance
Via composite front door leading into porch with coved ceiling. Wooden and glazed door into...
Hall
Laminate flooring. Display shelving with storage. Dado rail. Door to...
Lounge
20'4 x 14'2 narrowing to 10'4 (6.2m x 4.32m narrowing to 3.15m)
Double-glazed French doors to garden. Double glazed window to side. Radiators. Power points. Laminate flooring. Coved ceiling. Double-glazed door into...
Conservatory
12'4 x 9'4 (3.76m x 2.84m)
With fully insulated roof. Double-glazed on all sides with doors to front and side. Radiator. Laminate flooring. Power points.
Dining Room
9'2 x 7'5 (2.79m x 2.26m)
Double-glazed window to rear. Radiator. Power points laminate flooring. Coved ceiling.
Kitchen
13'1 x 7'8 (3.99m x 2.34m)
Selection of wall and base units with complementary work surfaces. Eye level oven and space for freestanding oven and hob. Sink unit with drainer. Part tiled walls. Tiled flooring. Wall mounted combination Ideal boiler. Double-glazed window to front and double-glazed door to side. Coved ceiling.
Bedroom One
15'1 x 8'7 (4.6m x 2.62m)
Double-glazed window to rear. Radiator. Power points. Laminate flooring.
Bedroom Two
Double-glazed window to front. Radiator. Power points. Laminate flooring. Coved ceiling. Spotlights.
Bedroom Three
8'7 x 7'9 (2.62m x 2.36m)
Double-glazed window to front. Radiator. Power points. Laminate flooring. Coved ceiling.
Shower Room
Walk in double shower cubicle, concealed cistern WC and pedestal wash hand basin. Tiled floor. Tiled and panelled walls. Two opaque double-glazed windows to side. Coved ceiling. Radiator.
Utility Area
6'5 x 3'6 (1.96m x 1.07m)
Cupboard housing meters. Dove and plumbing for washing machine.
Wet Room
Walk in shower and WC with integrated basin. Tiled walls. Ladder radiator
Rear Garden
Mainly laid to lawn with a selection of shrubs and trees. Paved area ideal for table and chairs. Access to front via gate. Wooden shed. Wooden summerhouse and wooden greenhouse. Water butt and bin store.
Front Garden
Block paved providing off street parking. Selection of shrub and flower borders. Lawned area.
Local Info
None
All
Dentist
Doctor
Hospital
Train
Bus
Cemetery
Cinema
Gym
Bar
Restaurant
Supermarket
Energy Performance Certificate
The full EPC chart is available either by contacting the office number listed below, or by downloading the Property Brochure
Energy Efficency Rating
Environmental Impact Rating : CO2
Get in Touch!
Close
Knockholt Road, Margate
3 Bed Detached Bungalow - for Sale, £390,000 - Ref:031285
Continue
Try Again
Cliftonville Sales
01843 231833
Open Saturday 9.00am until 16.00.,
Sunday Out of hours Cover until 16.00.
Sunday Out of hours Cover until 16.00.
Book a Viewing
Close
Knockholt Road, Margate
3 Bed Detached Bungalow - for Sale, £390,000 - Ref:031285
Continue
Try Again
Cliftonville Sales
01843 231833
Open Saturday 9.00am until 16.00.,
Sunday Out of hours Cover until 16.00.
Sunday Out of hours Cover until 16.00.
Mortgage Calculator
Close
Cliftonville Sales
01843 231833
Open Saturday 9.00am until 16.00.,
Sunday Out of hours Cover until 16.00.
Sunday Out of hours Cover until 16.00.
