Book a Viewing
St. Peters Park Road, Broadstairs
£499,995 (Freehold)
3
2
2
Overview
Cooke & Co are thrilled to present this CHAIN FREE exceptional Edwardian three-bedroom semi-detached home on St. Peters Park Road, Broadstairs a property that blends timeless character with a unique, high-end finish. Lovingly renovated and extended, this home offers a stunning loft conversion with a spacious bedroom, en suite shower room, and clever built-in storage. The first-floor family bathroom is a real showstopper a bespoke Smallbone suite with his-and-hers sinks, a freestanding bathtub, a rainfall shower, and striking tiled finishes. Throughout, bespoke touches, including wardrobes crafted from the home's original Edwardian doors, showcase the thought and care poured into every detail. Downstairs, you'll find a welcoming lounge with a working log burner, plus a versatile second reception room with a second log burner, perfect as a dining room, office, or playroom. To the rear, the heart of the home unfolds in a breathtaking open-plan space featuring a bespoke Smallbone kitchen with Siemens Studioline appliances, dining area, and snug with bifold doors leading to the garden. A third log burner adds warmth and character, making this the ideal spot for both cosy evenings and summer entertaining. Additional benefits include off-street parking for two cars and a recently installed boiler still under warranty. With Broadstairs train station just down the road, fast links into London, a local park moments away, and the town's vibrant cafés, pubs, restaurants and sandy beaches within easy reach this is more than a home, it's a lifestyle.
Semi-Detached Edwardian Home
Three Double Bedrooms
Council Tax Band: C
Siemens Studioline Appliances
Excellent Town Location
Smallbone Designer Kitchen
Off Street Parking For Two Cars
Close to Train Station
EPC Rating: D
Virtual Tour
Video
Photographs
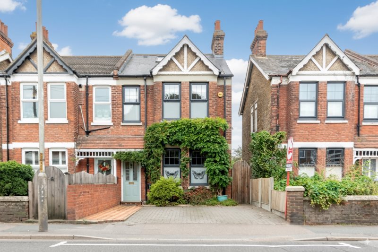
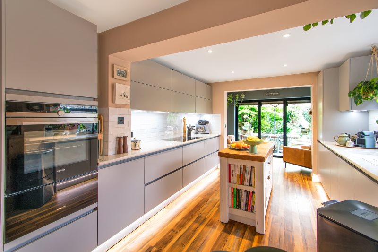
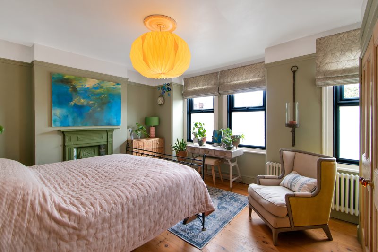
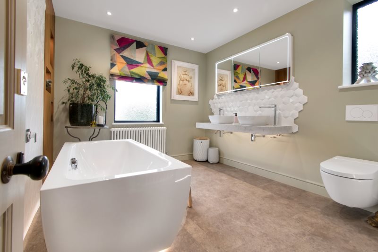
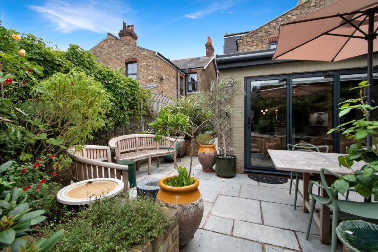
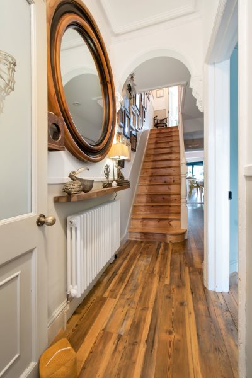
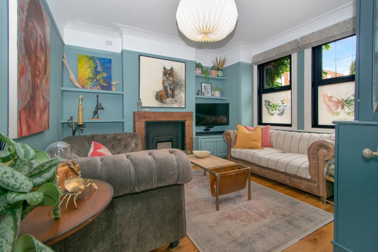
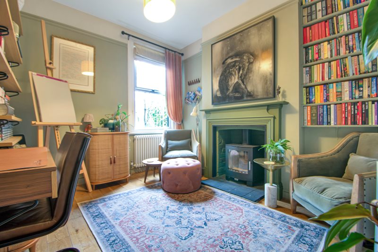
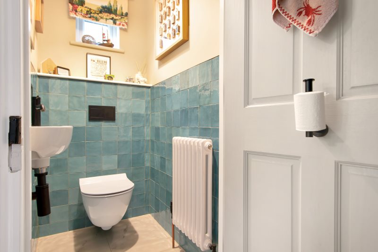
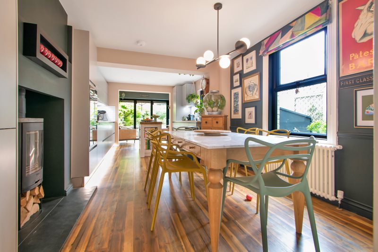
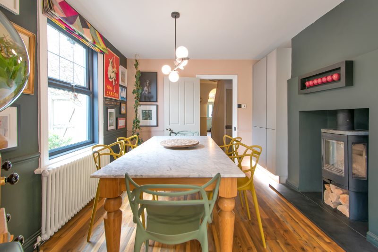
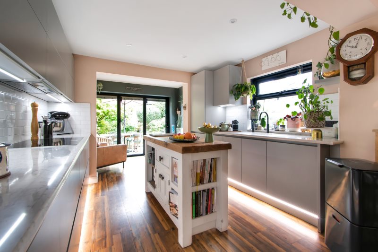
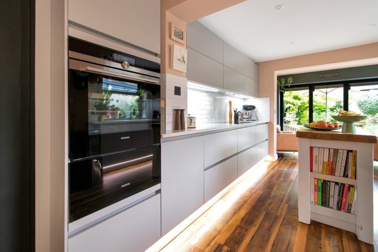
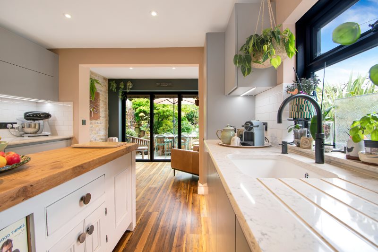
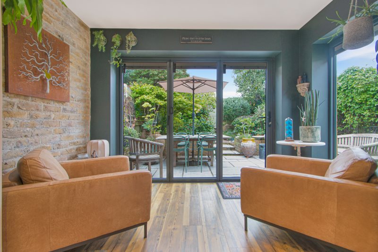
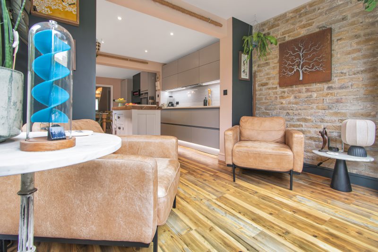
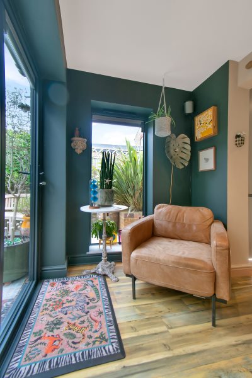
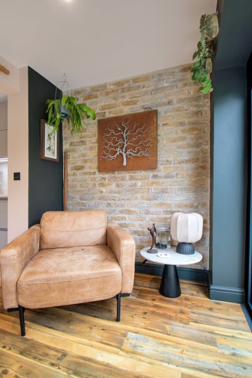
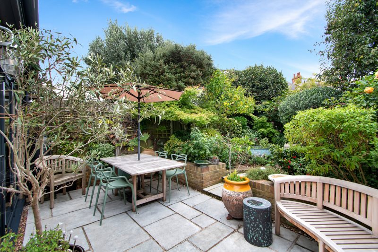
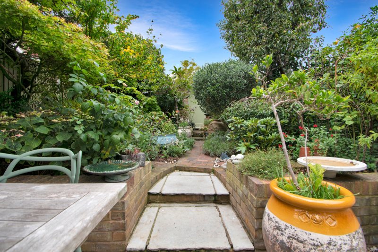
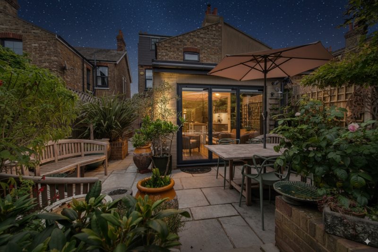
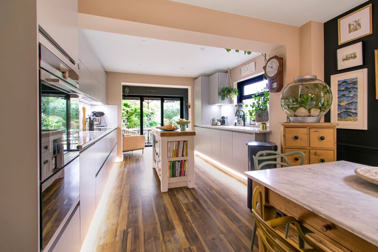
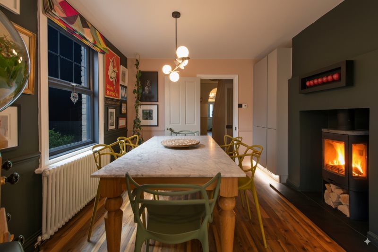
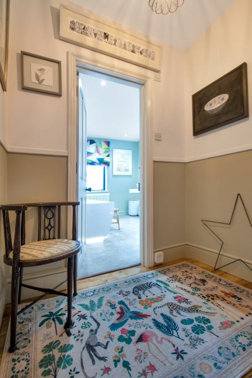
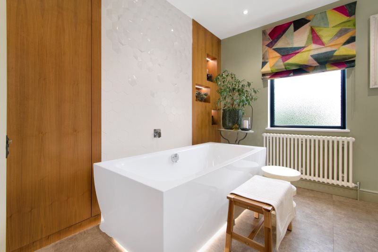
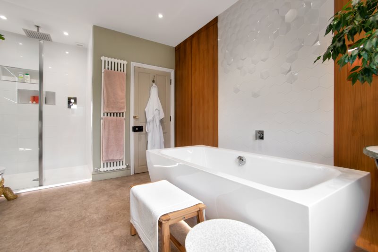
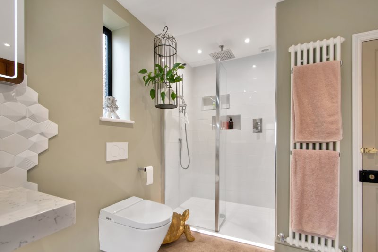
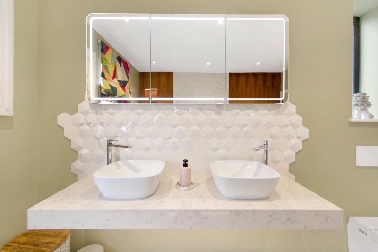
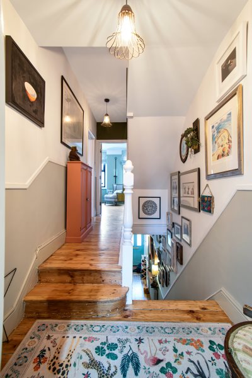
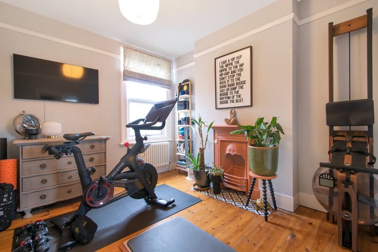
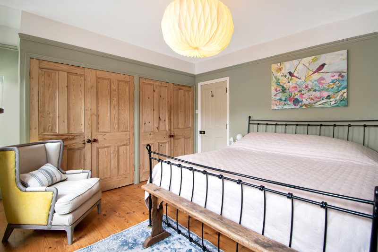
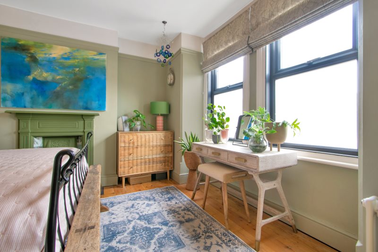
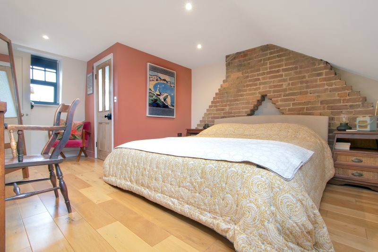
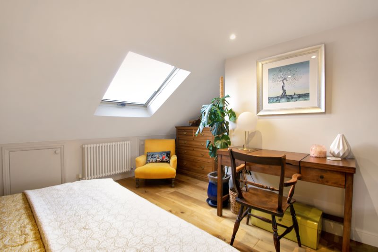
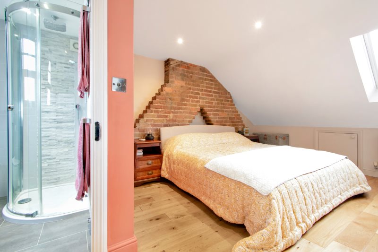
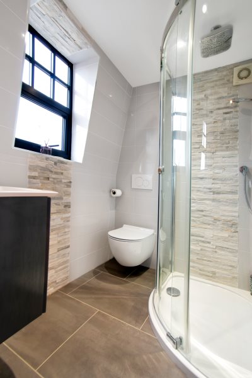




































Floorplans




Print this Property
Property Details
Entrance
Entrance via wooden front door into:
Hallway
Karndean wood style flooring throughout. Cast iron radiator. Cornicing. Feature archways. Doors to:
Lounge
12'10 x 12'01 (3.91m x 3.68m)
Wooden flooring. Double glazed frosted windows to front. Working log burner. Power points. Picture rail and cornicing.
Home Office / Dining Room
11'05 x 9'08 (3.48m x 2.95m)
Wooden flooring. Working log burner. Double glazed window to rear. Radiator. Power points. Picture rail.
Cellar (Storage)
Brick steps and flooring.
Downstairs W/C
Smallbone fitted two piece suite. Tiled walls. Frosted double glazed windows to side.
Kitchen / Dining Room
28'09 x 9'11 (8.76m x 3.02m)
Karndean wood style floors and underfloor heating throughout. Log burner. Radiator. Double glazed windows. Power points. Bespoke smallbone kitchen with siemens studioline appliances and quartz worktops. Under cupboard lighting and kickboard lighting. Double glazed bi-fold doors to the rear garden.
Stairs To First Floor
First Floor Landing
Dado rails. Wooden flooring. Doors to:
Family Bathroom
14'05 x 9'02 (4.39m x 2.79m)
Karndean tiled flooring. Stand alone bath tub. Walk in rain shower unit. Built in full height storage cupboards. His and hers sink with tile surround and recessed mirror storage above. Hygea smart toilet. Double glazed frosted window to rear. Radiators.
Bedroom Three
11'04 x 9'07 (3.45m x 2.92m)
Wooden flooring. Radiator. Double glazed window to rear. Picture rail. Power points.
Bedroom Two
13'06 x 12'11 (4.11m x 3.94m)
Wooden flooring. Radiator. Double glazed windows to front. Built in bespoke wardrobes using original edwardian doors. Power points.
Stairs To Second Floor
Hatch to loft space
Primary Bedroom
17'11 x 14'11 (5.46m x 4.55m)
Wooden flooring. Eaves storage. Door to en-suite. Built in wardrobe. Double glazed velux window to front. Double glazed window to rear. Power points. Radiator.
En-Suite Shower Room
5'05 x 5'02 (1.65m x 1.57m)
Bespoke smallbone three piece suite. Tiled flooring. Corner shower unit with rainfall shower head. Double glazed window to rear.
Garden
Part laid to pave. Array of mature shrubs and flowers. Access to rear shed, brick built with power. Side access to front of house.
Off Street Parking
This property benefits from a driveway suitable for approximately two vehicles. EV point.
Local Info
None
All
Primary
Secondary
Dentist
Doctor
Hospital
Train
Bus
Gym
Bar
Restaurant
Supermarket
Energy Performance Certificate
The full EPC chart is available either by contacting the office number listed below, or by downloading the Property Brochure
Energy Efficency Rating
Environmental Impact Rating : CO2
Get in Touch!
Close
St. Peters Park Road, Broadstairs
3 Bed Semi-Detached House - for Sale, £499,995 - Ref:031277
Continue
Try Again
Broadstairs Sales
01843 600911
Open Sunday Out of hours Cover until 16.00.,
Monday 9.00am until 18.00
Monday 9.00am until 18.00
Book a Viewing
Close
St. Peters Park Road, Broadstairs
3 Bed Semi-Detached House - for Sale, £499,995 - Ref:031277
Continue
Try Again
Broadstairs Sales
01843 600911
Open Sunday Out of hours Cover until 16.00.,
Monday 9.00am until 18.00
Monday 9.00am until 18.00
Mortgage Calculator
Close
Broadstairs Sales
01843 600911
Open Sunday Out of hours Cover until 16.00.,
Monday 9.00am until 18.00
Monday 9.00am until 18.00
