Book a Viewing
Western Road, Margate
£265,000 (Freehold)
3
1
1
Overview
Located in a sought-after residential area, this spacious three-bedroom semi-detached bungalow offers an exciting opportunity for those looking to modernise and create their ideal home.
While i
n need of updating, the property features two generous double bedrooms on the ground floor, a good-sized kitchen, and a spacious lounge - perfect for relaxing or entertaining. Upstairs, you'll find a further double bedroom, ideal as a primary suite, guest room or office space.
Outside, the home benefits from a private driveway providing off-street parking and a garage for additional storage or potential workshop space.
Whether you're a first-time buyer or downsizer this property offers plenty of potential to add value and personalise to your taste, all with the added benefit of No Onward Chain!
Three Bedrooms
Semi Detached
Council Tax Band: C
Lounge
Kitchen
Refurbishment Project
No Chain
Garage And OSP
EPC Rating: D
Video
Photographs
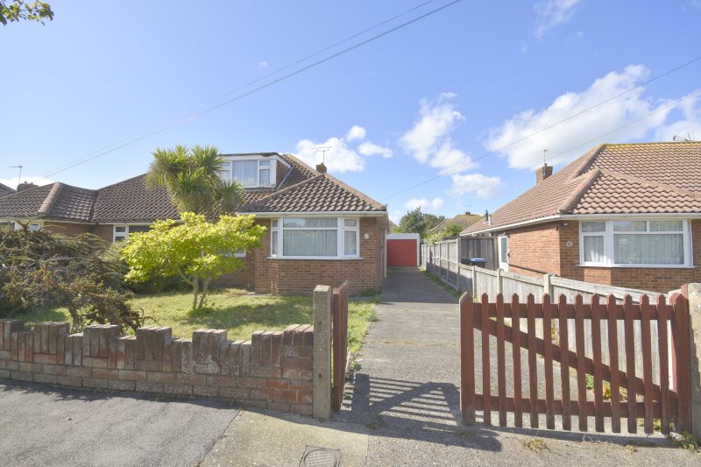
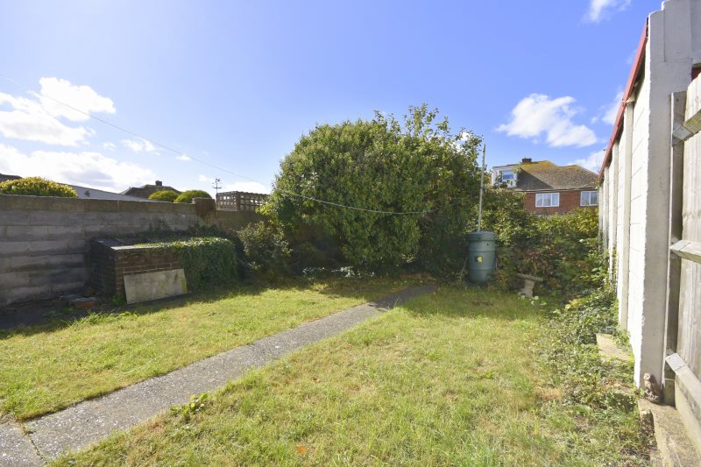
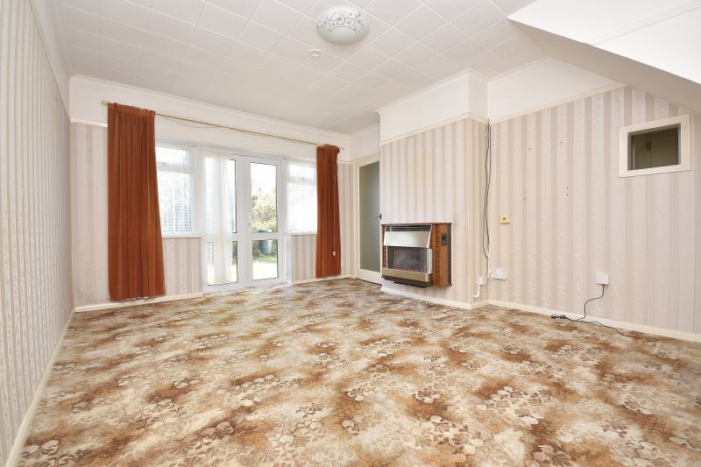
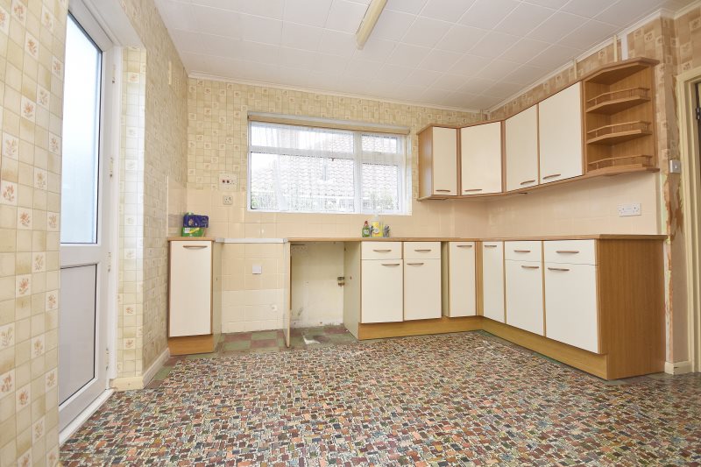
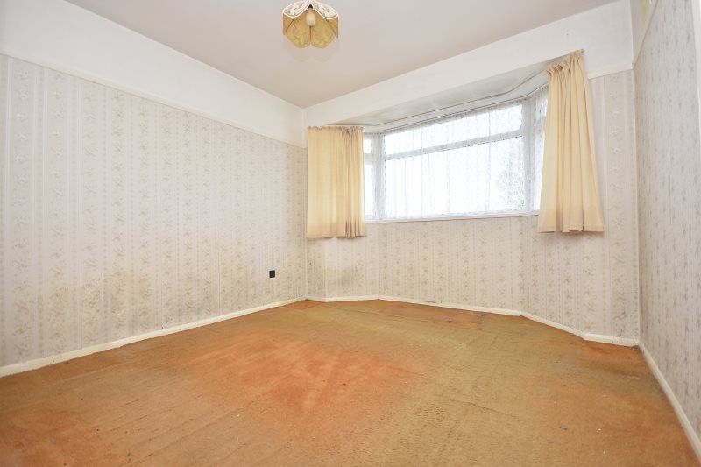
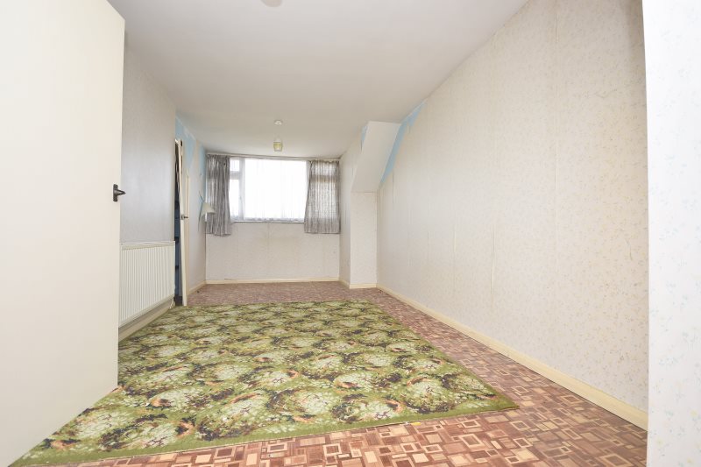
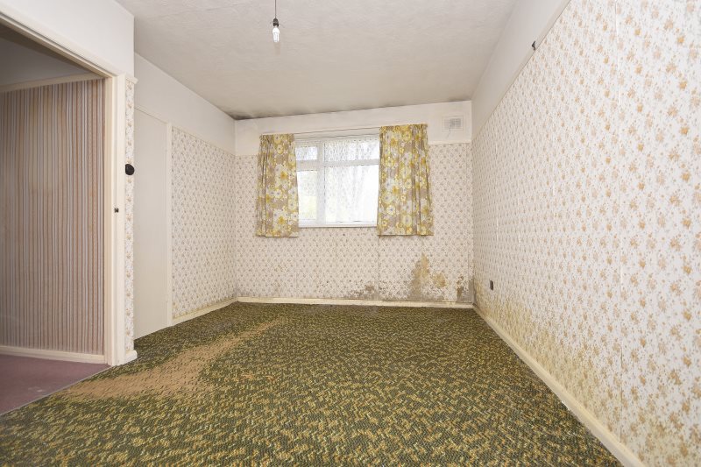
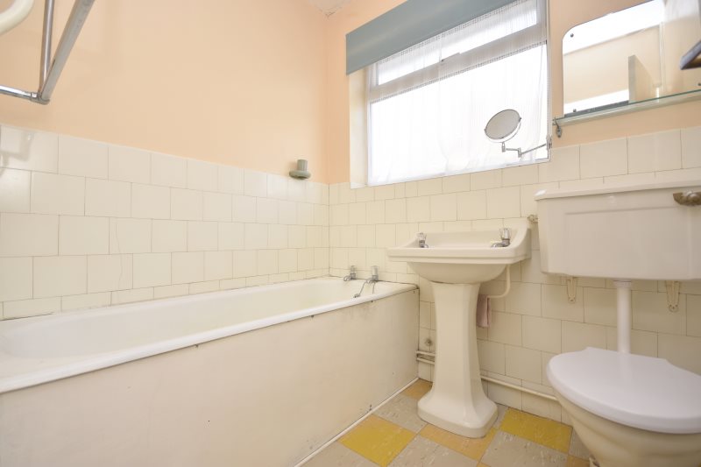
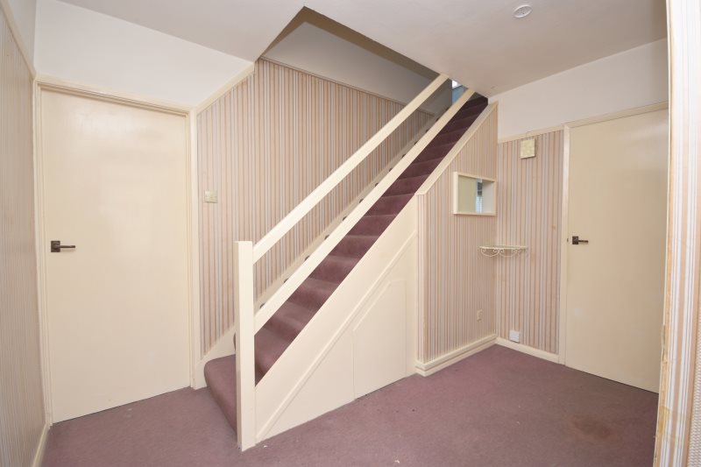
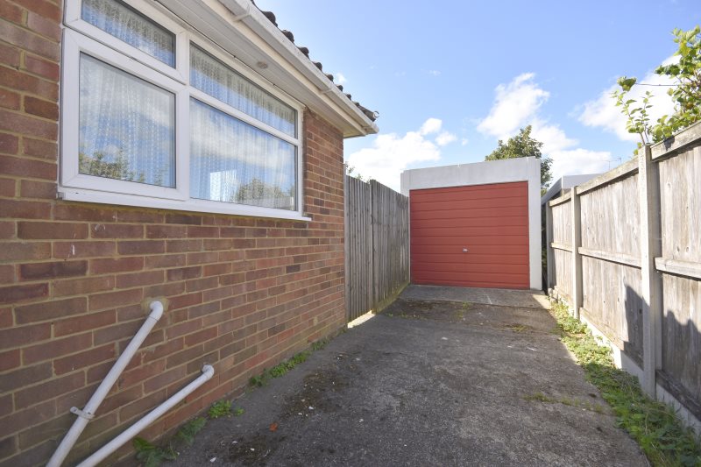
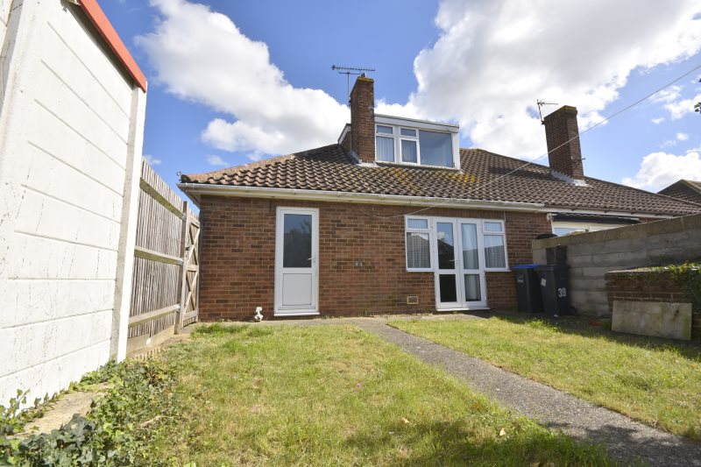











Floorplans
Print this Property
Property Details
Entrance
Via uPVC and glazed door into porch. Further glazed and wooden door into...
Hallway
Radiator. Doors to all rooms. Stairs to first floor.
Lounge
14'8 x 11'8 (4.47m x 3.56m)
Double glazed French doors and windows to garden. Radiator. Wall mounted gas fire. Picture rail. Ceiling tiles. Serving hatch
Kitchen
10'4 x 10'7 (3.15m x 3.23m)
Selection of wall and base units with complementary worksurfaces. Sink unit with drainer. Double glazed window to side and double glazed door to rear. Vinyl flooring. Radiator. Cupboard housing water tank. Space for oven and washing machine
Bedroom One
12'4 x 10'4 (3.76m x 3.15m)
Double glazed bay window to front. Radiator. Power points. Cupboard. Picture rail.
Bedroom Two
10'0 x 14'3 (3.05m x 4.34m)
Double glazed window to front. Radiator. Power points. Cupboard.
Bathroom
6'4 x 5'5 (1.93m x 1.65m)
Suite comprising panelled bath, pedestal wash hand basin and low level WC. Vinyl tiled flooring Towel warmer. Double glazed opaque window to side.
Stairs from hall up to first floor...
Bedroom Three
20'0 x 8'9 (6.1m x 2.67m)
Dual aspect with double glazed windows to front and rear. Radiator. Walk in storage cupboard. Access to eaves storage.
Rear Garden
Laid to lawn with trees and shrubs. Concrete path. Brick built coal store. Gate to side. Fence and wall enclosed.
Front Garden
Wall and gate enclosed. Lawned area with shrub borders. Off street parking leading to...
Garage
Up and over door.
Driveway
Local Info
None
All
Dentist
Doctor
Hospital
Train
Bus
Cemetery
Cinema
Gym
Bar
Restaurant
Supermarket
Energy Performance Certificate
The full EPC chart is available either by contacting the office number listed below, or by downloading the Property Brochure
Energy Efficency Rating
Environmental Impact Rating : CO2
Get in Touch!
Close
Western Road, Margate
3 Bed Semi-Detached Bungalow - for Sale, £265,000 - Ref:030577
Continue
Try Again
Cliftonville Sales
01843 231833
Open Friday 9.00am until 18.00,
Saturday 9.00am until 16.00.
Saturday 9.00am until 16.00.
Book a Viewing
Close
Western Road, Margate
3 Bed Semi-Detached Bungalow - for Sale, £265,000 - Ref:030577
Continue
Try Again
Cliftonville Sales
01843 231833
Open Friday 9.00am until 18.00,
Saturday 9.00am until 16.00.
Saturday 9.00am until 16.00.
Mortgage Calculator
Close
Cliftonville Sales
01843 231833
Open Friday 9.00am until 18.00,
Saturday 9.00am until 16.00.
Saturday 9.00am until 16.00.
