Book a Viewing
Kingsgate Avenue,, Broadstairs
£200,000 (Leasehold)
2
1
1
Overview
Cooke & Co are pleased to offer this chain-free two-bedroom flat, complete with its own private entrance and the added benefit of an allocated parking bay to the rear of the building.
The property is light, bright, and well-presented throughout. The spacious open-plan lounge/kitchen/diner features a modern integrated kitchen, ideal for both entertaining and everyday living. The main bedroom includes en-suite facilities, while a further bathroom serves the second bedroom, making this home practical and versatile. A good amount of storage adds to the convenience.
Perfectly positioned near the stunning Botany Bay beach and the popular Botany Bay Hotel, the flat also enjoys easy access to a local convenience store and nearby bus stop, ensuring excellent transport connections.
This property would make an ideal home or investment opportunity and is ready for immediate occupation with no onward chain. Early viewing is highly recommended.
Seaside Flat
Two Bedrooms
Council Tax Band: C
CHAIN FREE
Close To Beach
Close To Shops
Allocated Parking Bay
Ideal First Time Buy
EPC Rating: C
Virtual Tour
Photographs
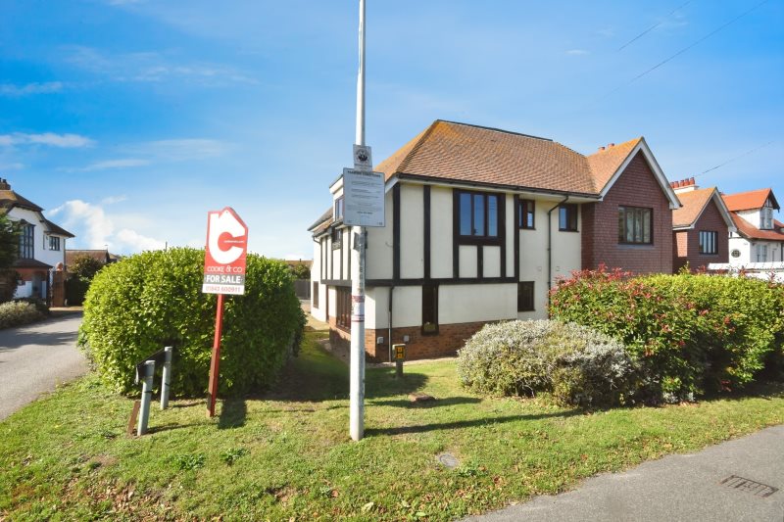
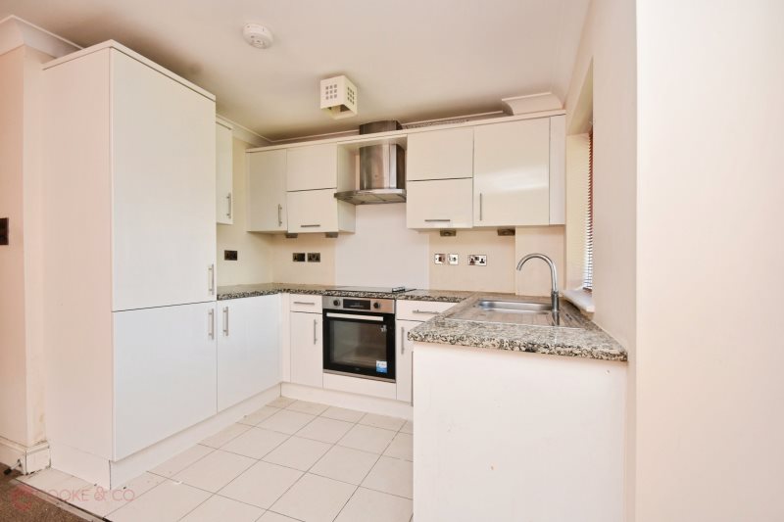
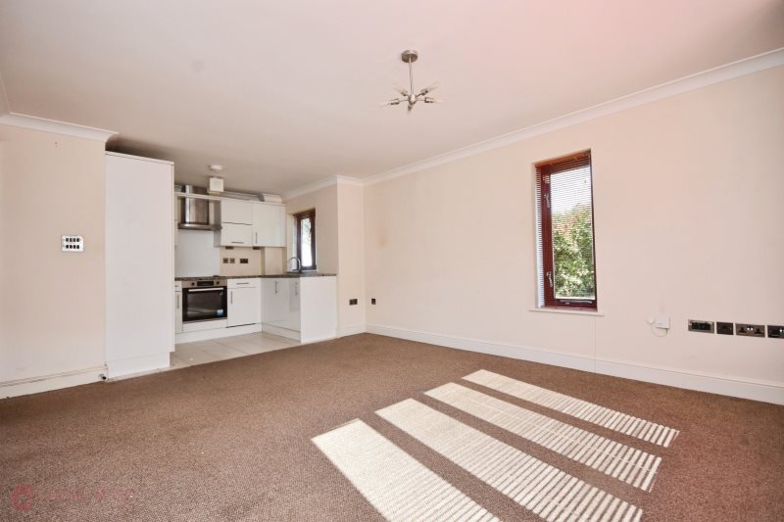
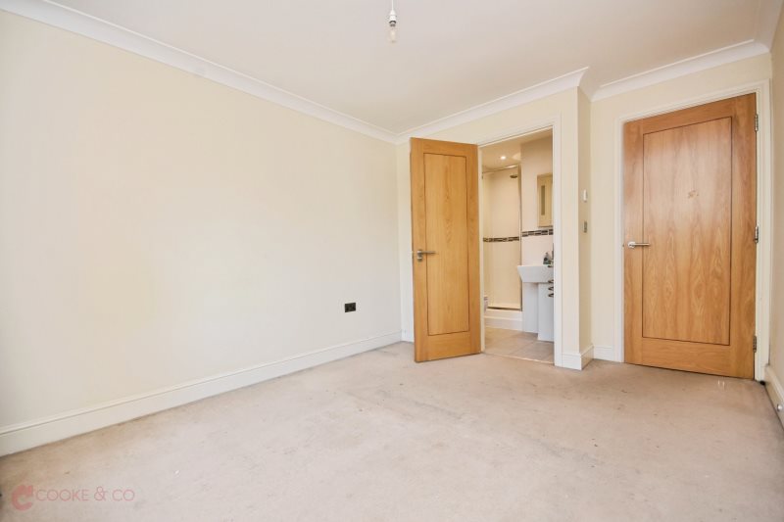
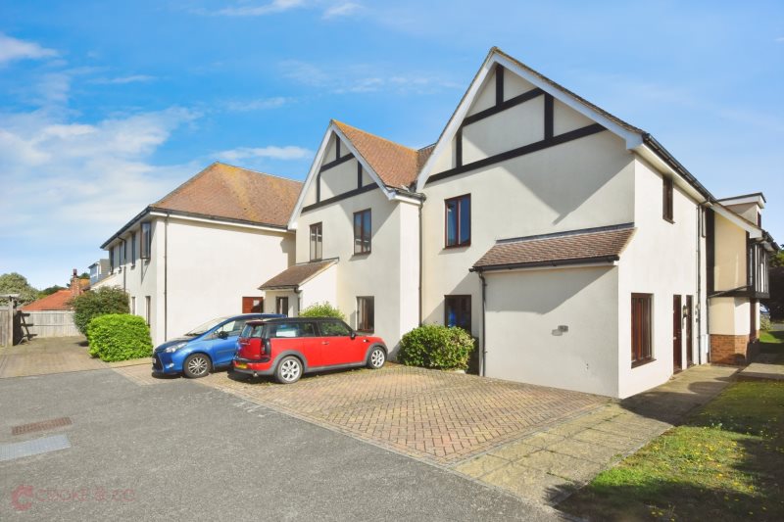
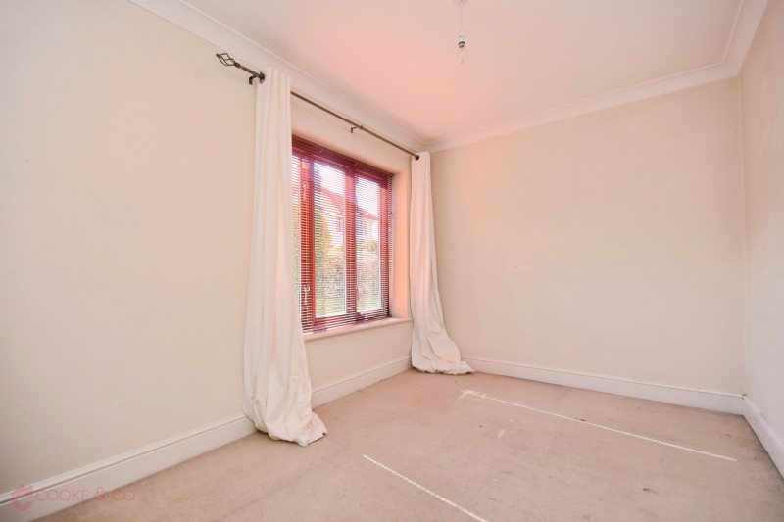
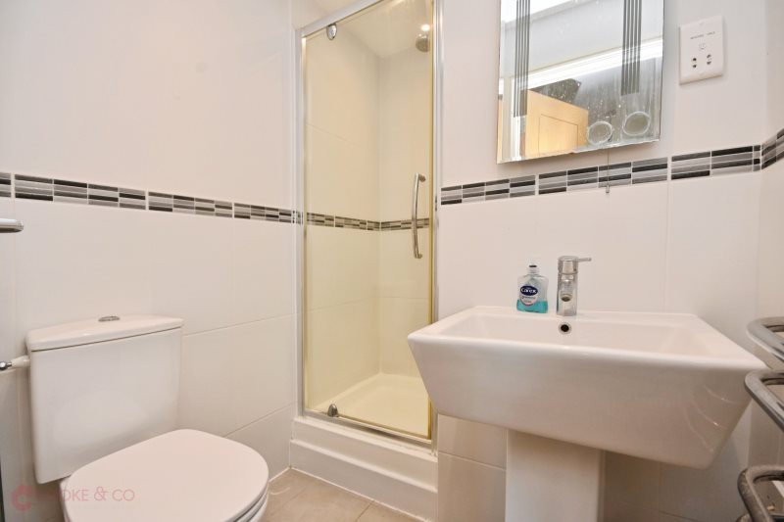
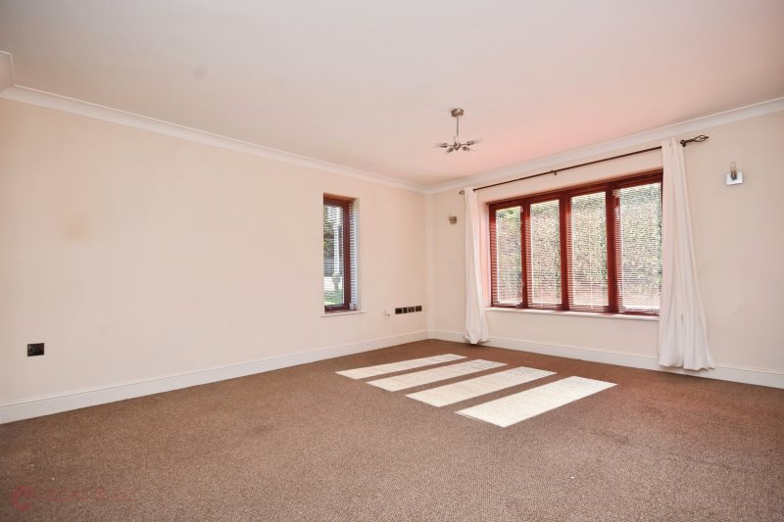
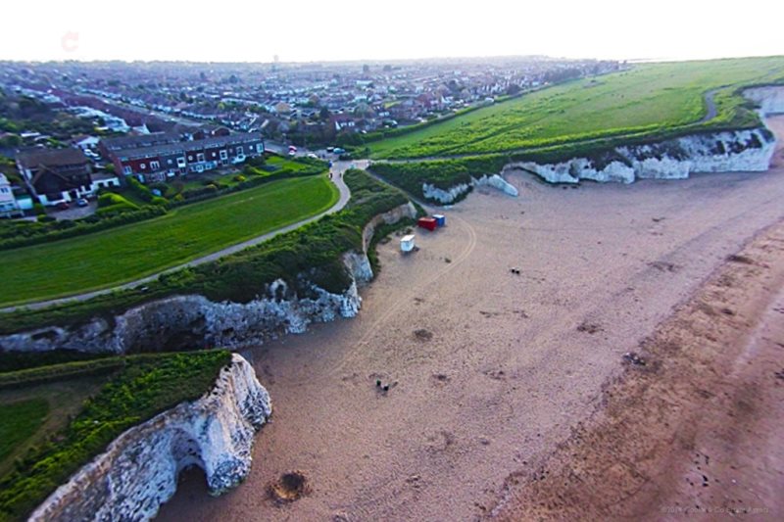









Floorplans


Print this Property
Property Details
Private Entrance
Via front door into;
Hallway
8'07 x 9'07 (2.62m x 2.92m)
Carpeted, power points, storage cupboards, under floor heating.
Bedroom Two
11'03 x 7'11 (3.43m x 2.41m)
Windows to side, carpeted, skirting and coving, power points, under floor heating.
Bedroom One
11'06 x 9'07 (3.51m x 2.92m)
Windows to side, carpeted, skirting and coving, power points, under floor heating, door with access to-
Bedroom One
11'06 x 9'07 (3.51m x 2.92m)
Windows to side, carpeted, skirting and coving, power points, underfloor heating, door with access to-
Bathroom
6'03 x 5'08 (1.9m x 1.73m)
Low level W/C, bath with shower attachments, sink with mixer tap, chrome towel rail, tiled splash backs and flooring, Extractor fan, under floor heating.
Lounge/Diner
21'03 x 12'07 (6.48m x 3.84m)
Windows to front and side, carpeted, skirting and coving, part tiled, integrated oven, four burner induction hob, extractor hood, power points, integrated fridge/freezer, integrated washing machine, under floor heating.
Allocated Parking Space
Located to the rear of the building with one allocated parking bay.
Leasehold Information
We have been advised by the seller that this is a leasehold property with 110 years remaining. We have also been advised by the seller that the service charge is £344 payable 6 monthly and the ground rent fee is £300 payable annually. There is also a buildings insurance fee of £353.83 payable annually until April 2026.
Local Info
None
All
Dentist
Doctor
Hospital
Train
Bus
Cemetery
Cinema
Gym
Bar
Restaurant
Supermarket
Energy Performance Certificate
The full EPC chart is available either by contacting the office number listed below, or by downloading the Property Brochure
Energy Efficency Rating
Environmental Impact Rating : CO2
Get in Touch!
Close
Kingsgate Avenue,, Broadstairs
2 Bed Not Applicable Apartment - for Sale, £200,000 - Ref:031236
Continue
Try Again
Broadstairs Sales
01843 600911
Open Wednesday 9.00am until 18.00,
Thursday 9.00am until 18.00.
Thursday 9.00am until 18.00.
Book a Viewing
Close
Kingsgate Avenue,, Broadstairs
2 Bed Not Applicable Apartment - for Sale, £200,000 - Ref:031236
Continue
Try Again
Broadstairs Sales
01843 600911
Open Wednesday 9.00am until 18.00,
Thursday 9.00am until 18.00.
Thursday 9.00am until 18.00.
Mortgage Calculator
Close
Broadstairs Sales
01843 600911
Open Wednesday 9.00am until 18.00,
Thursday 9.00am until 18.00.
Thursday 9.00am until 18.00.
