Book a Viewing
Knockholt Road, Margate
£310,000 (Freehold)
3
1
3
Overview
Situated in the highly sought-after Palm Bay area, this three-bedroom semi-detached home offers an exciting opportunity to create your perfect coastal retreat. Boasting sea views from the front two bedrooms and located just a short stroll from the seafront and picturesque coastal walks, this property combines a superb location with fantastic potential.
The accommodation begins with a spacious porch leading into a cloakroom and a generous lounge. To the rear, a kitchen/diner flows seamlessly into a brick-built sun room, ideal for relaxing and enjoying the garden outlook. Just off the kitchen is an additional versatile room, perfect for conversion into a study, playroom, or utility space to suit your needs.
Upstairs, you'll find three well-proportioned bedrooms, two of which enjoy elevated sea views, along with a family bathroom.
Externally, the property benefits from a sunny aspect rear garden, a garage, and a driveway offering off-street parking.
While the home is in need of modernisation throughout, it represents a fantastic project opportunity ideal for buyers looking to put their own stamp on a property in a desirable coastal location.
Early viewing is recommended to appreciate the potential and position of this lovely home.
Three Bedroom House
No Onward Chain
Council Tax Band: C
Distant Sea Views
Garage & Driveway
Sunny Aspect Rear Garden
Sun Room & Additional Room
Popular Location
Energy Rating: C
Virtual Tour
Video
Photographs
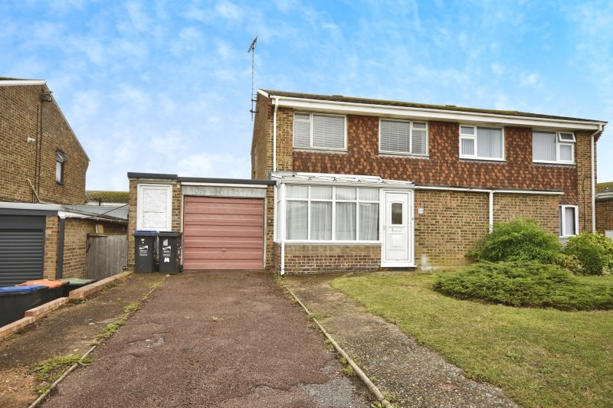
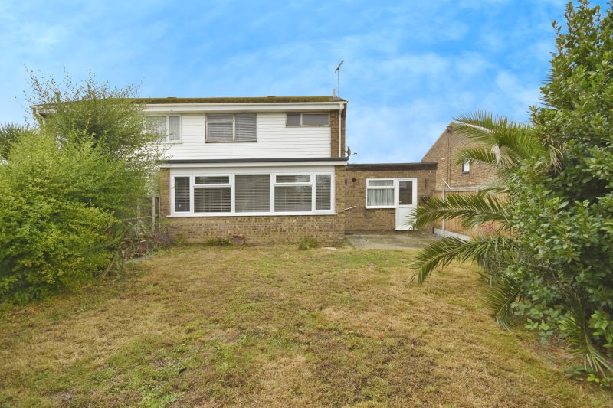
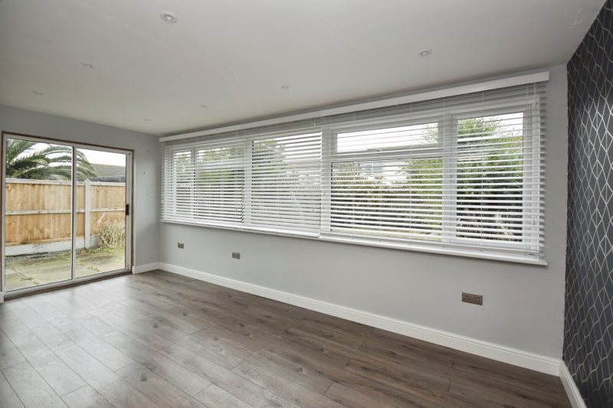
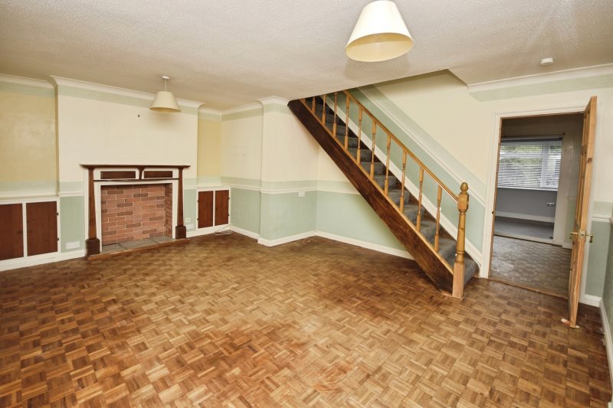
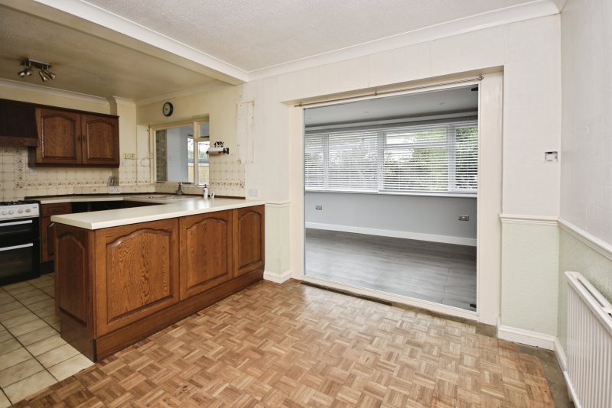
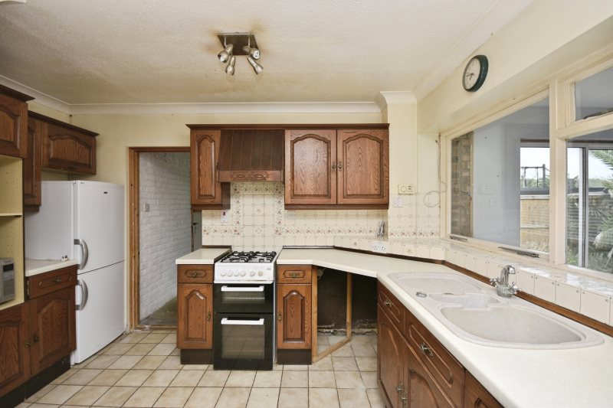
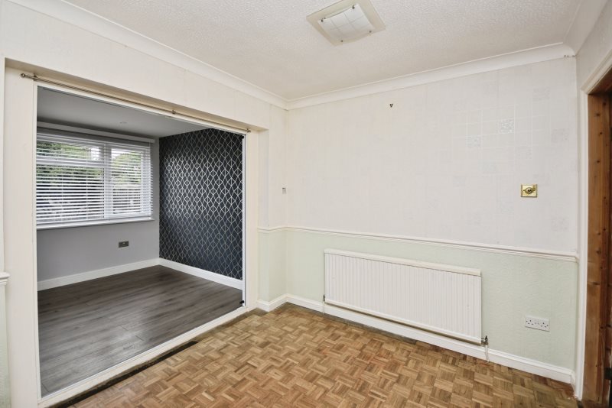
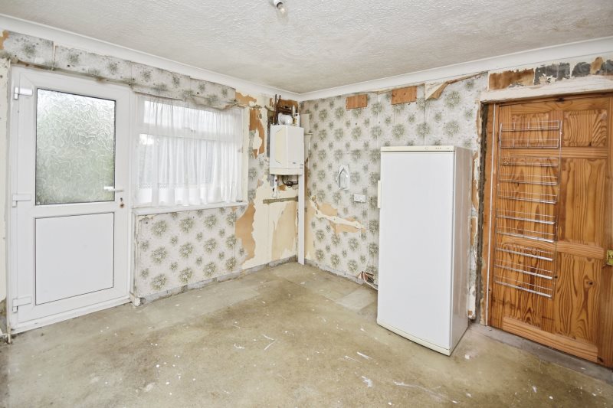
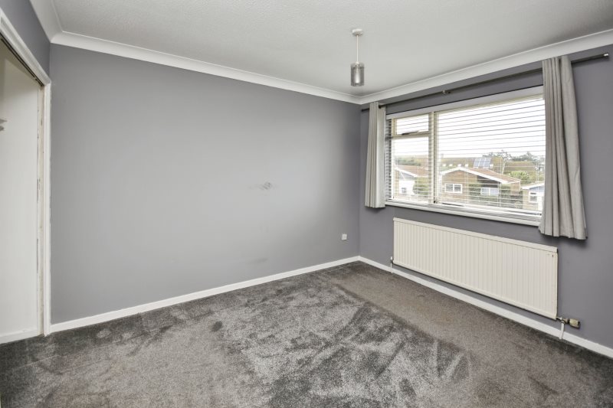
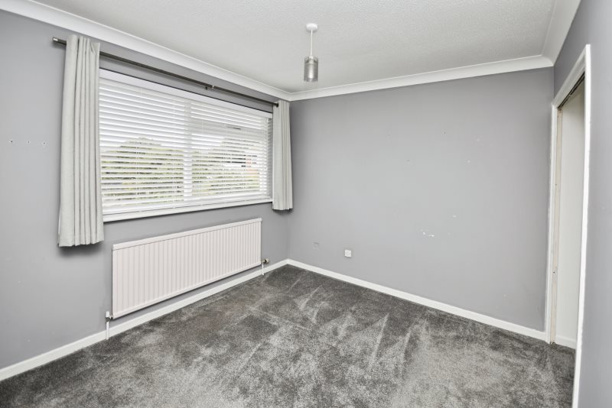
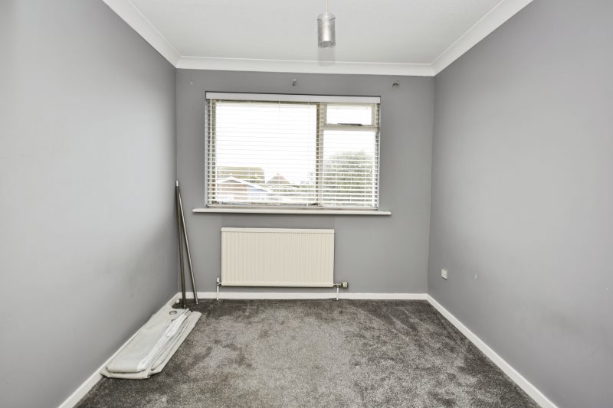
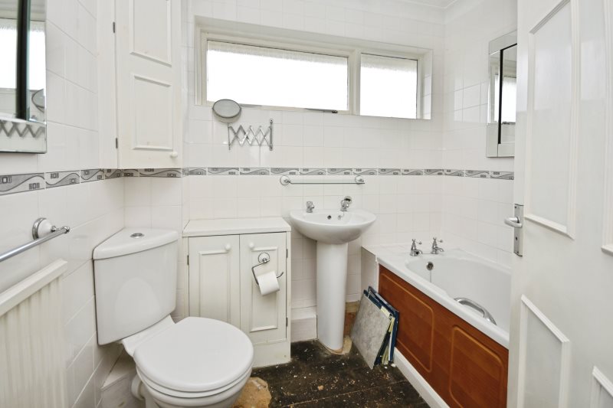
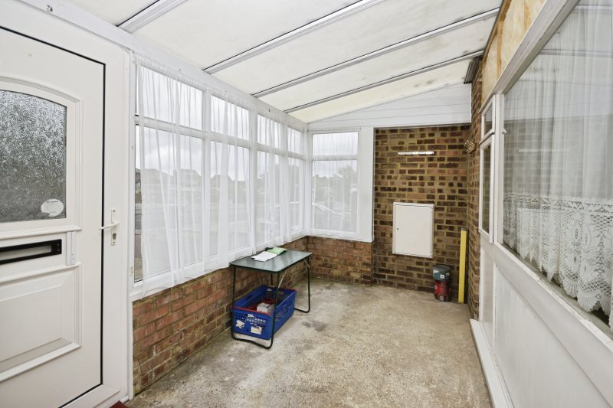
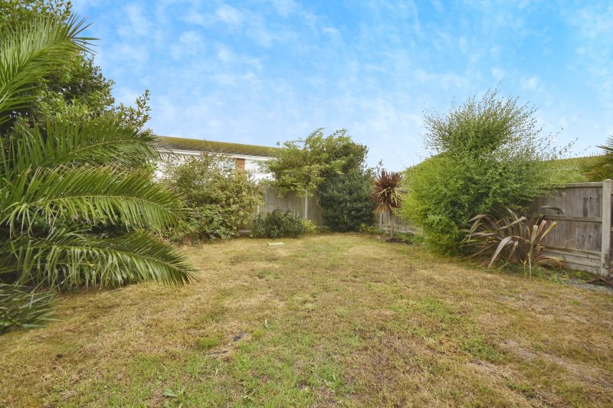
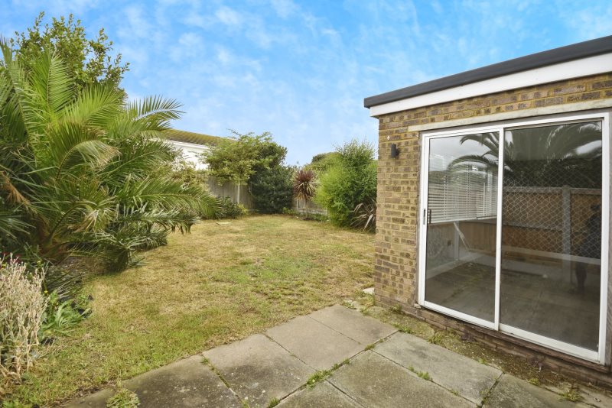















Floorplans


Print this Property
Property Details
Entrance Porch
12'1 x 6'8 (3.68m x 2.03m)
Double glazed windows to front and side. Electric meter. Entrance door to porch.
Inner Hall
Radiator. Door to..
Cloakroom
Single glazed window to side. Low level WC. Wash hand basin.
Lounge
18'4 x 14'4 (5.59m x 4.37m)
Single glazed window windows to front. Power points. Radiator. Stairs to 1st floor.
Kitchen/Diner
18'3 x 11'8 narr to 8'5 (5.56m x 3.56m narr to 2.57m)
Range of wall and base units. One and a half bowl sink with drainer. Space for oven. Space for fridge freezer. Space for washing machine. Power points. Single glazed window to rear. Two x Radiator. Open to..
Sun Room
17'0 x 8'1 (5.18m x 2.46m)
Double glazed windows to rear. Double glazed French doors to side. Power points.
Utility Area
11'0 x 10'5 (3.35m x 3.18m)
Wall mounted boiler. Power points. Double glazed window to rear. Door to garden. Door to garage.
Landing
Single glazed window to side. Loft hatch. Cupboard housing hot water tank.
Bedroom One
11'1 x 9'8 (3.38m x 2.95m)
Single glazed window to front with distant sea view. Radiator. Power points. Integral wardrobe space.
Bedroom Two
10'9 x 9'2 (3.28m x 2.79m)
Single glazed window to rear. Radiator. Power points. Integral wardrobe space.
Bedroom Three
8'3 x 8'2 (2.51m x 2.49m)
Single glazed window to front with distant sea view. Radiator. Power points.
Bathroom
7'1 x 6'1 (2.16m x 1.85m)
Panelled bath with shower over top. Wash handbasin. Low level WC. Radiator. Single glazed window to rear.
Garage
17'1 x 8'0 (5.21m x 2.44m)
Power points. Up and over door. Door into house.
Driveway to Front
Rear Garden
Mainly laid to lawn
Front Garden
Local Info
None
All
Dentist
Doctor
Hospital
Train
Bus
Cemetery
Cinema
Gym
Bar
Restaurant
Supermarket
Energy Performance Certificate
The full EPC chart is available either by contacting the office number listed below, or by downloading the Property Brochure
Energy Efficency Rating
Environmental Impact Rating : CO2
Get in Touch!
Close
Knockholt Road, Margate
3 Bed Semi-Detached House - for Sale, £310,000 - Ref:031232
Continue
Try Again
Cliftonville Sales
01843 231833
Open Wednesday 9.00am until 18.00,
Thursday 9.00am until 18.00
Thursday 9.00am until 18.00
Book a Viewing
Close
Knockholt Road, Margate
3 Bed Semi-Detached House - for Sale, £310,000 - Ref:031232
Continue
Try Again
Cliftonville Sales
01843 231833
Open Wednesday 9.00am until 18.00,
Thursday 9.00am until 18.00
Thursday 9.00am until 18.00
Mortgage Calculator
Close
Cliftonville Sales
01843 231833
Open Wednesday 9.00am until 18.00,
Thursday 9.00am until 18.00
Thursday 9.00am until 18.00
