Book a Viewing
Northdown Road, Broadstairs
£325,000 (Freehold)
3
1
2
Overview
Cooke & Co are delighted to bring to the market this charming three-bedroom semi-detached home, ideally situated on Northdown Road, Broadstairs.
Perfectly positioned close to the heart of St. Peters village, you'll find this property is in the School catchment area, close by to a local Co-op, butchers, and other everyday amenities just a short stroll away. Broadstairs train station and excellent bus routes are also within walking distance, making this property well-connected for commuters and families alike.
To the front, there is convenient off-road parking, while the rear boasts a generous garden ideal for outdoor entertaining or simply relaxing. A unique feature of this home is the upstairs conservatory, which overlooks the garden and the woodland opposite, creating a peaceful retreat filled with natural light.
Inside, the ground floor offers an inviting open-plan living area, perfectly designed for hosting friends and family, along with the added benefit of a downstairs toilet. Upstairs, three well-proportioned bedrooms are complemented by a converted loft room on the top floor, which would make a perfect home office or additional guest space.
This is a versatile property in a sought-after location, ready to become a wonderful family home.
Semi-Detached House
Three Bedrooms
Council Tax Band B
Upstairs Conservatory
Woodland Views
Off-Road Parking
Loft Conversion Room
Open Plan Living
EPC Rating D
Virtual Tour
Photographs
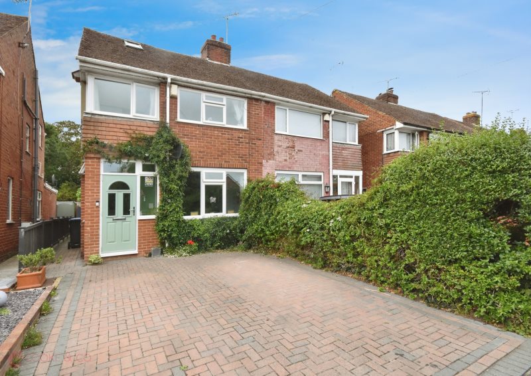
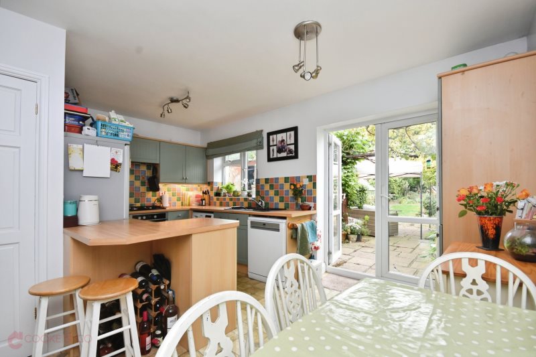
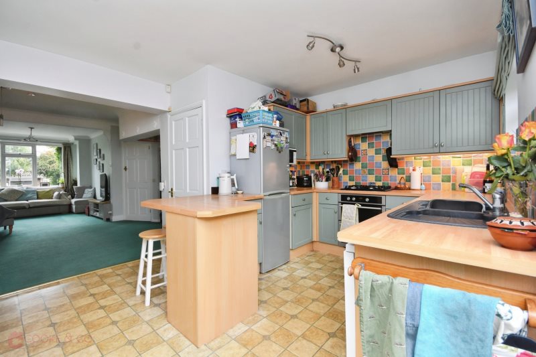
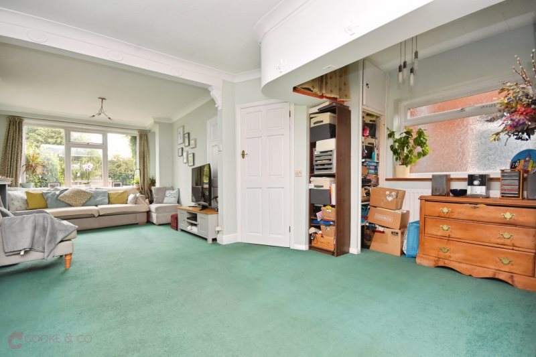
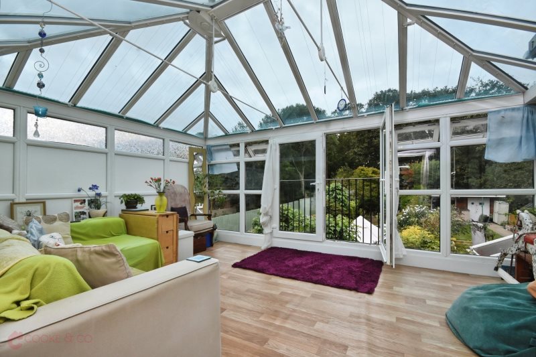
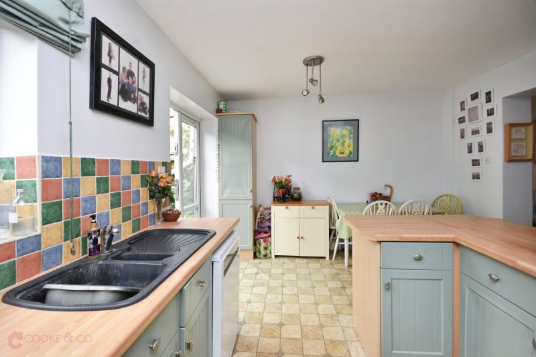
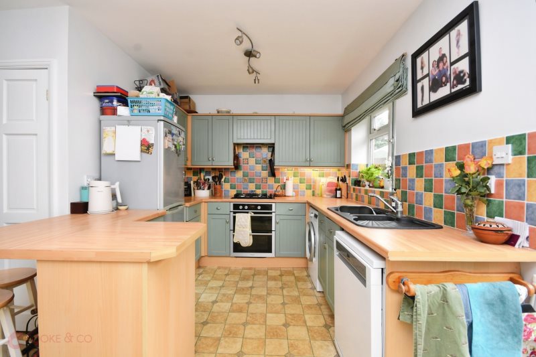
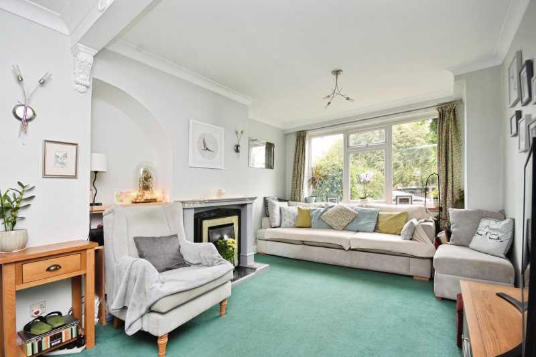
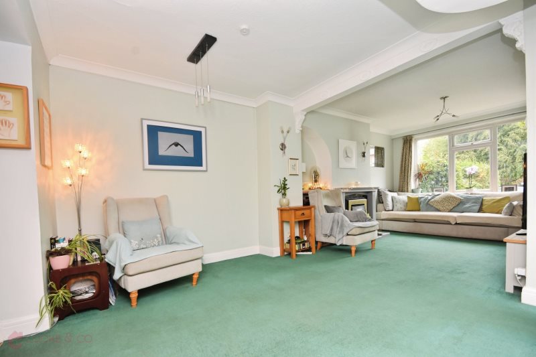
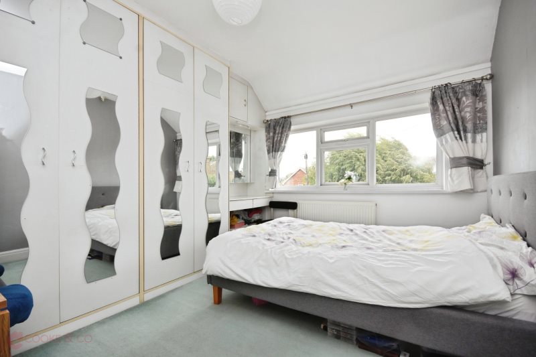
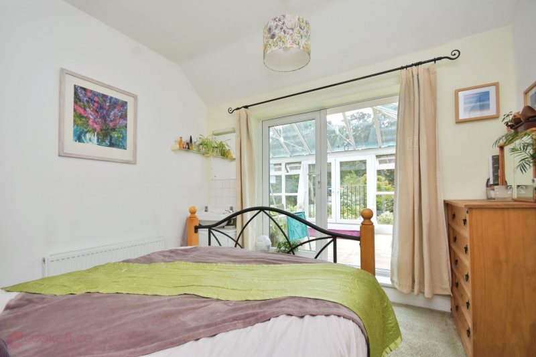
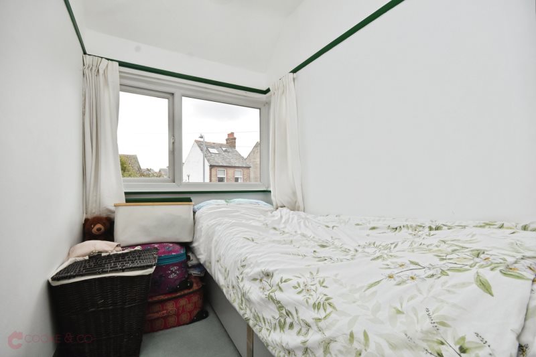
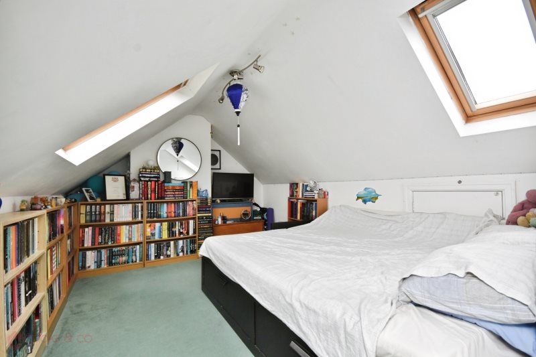
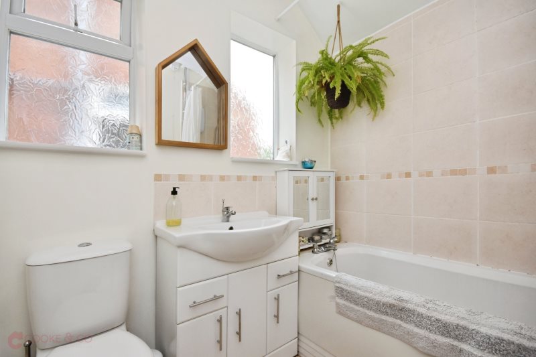
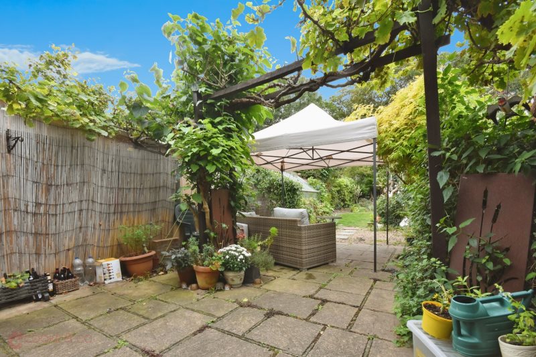
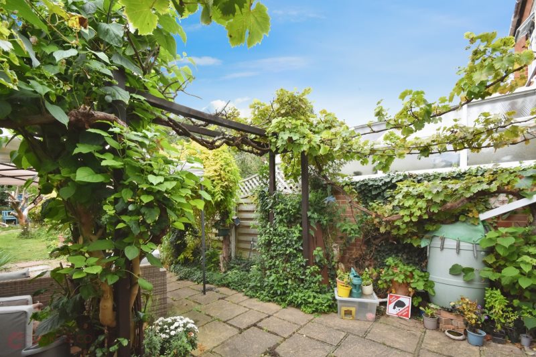
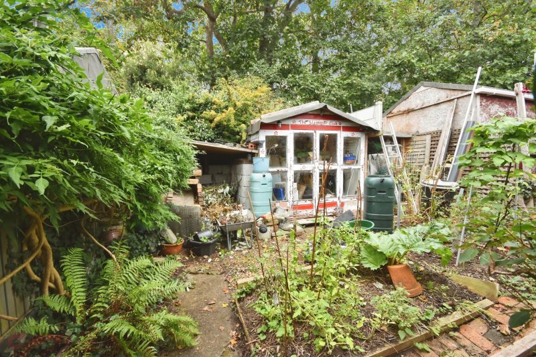
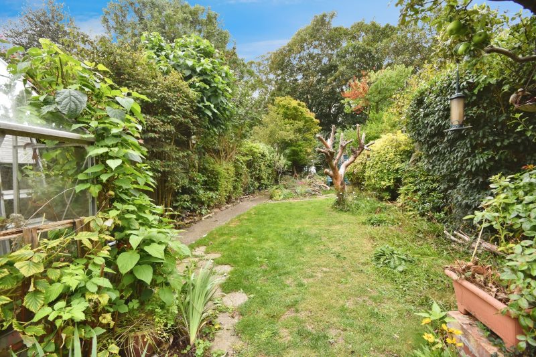


















Floorplans






Print this Property
Property Details
Entrance
Via front door into;
Porch Area
Via secondary door into;
Hallway
Carpeted, radiator, under stairs storage cupboards
Lounge
23'01 x 15'09 (7.04m x 4.8m)
Windows to front, carpeted, skirting and coving, window to side, power points, gas fire with surround, radiator.
Kitchen/Diner
15'08 x 11'06 (4.78m x 3.51m)
Windows to rear, vinyl flooring, integrated oven, four burner gas hob, sink with mixer taps, space for fridge freezer, tiled splash backs, space and plumbing for washing machine, space and plumbing for dish washer, door to rear garden, power points, radiator.
Downstairs Toilet
6'02 x 2'08 (1.88m x 0.81m)
Vinyl flooring, skirting, low level w/c, sink with hot and cold taps.
Stairs To First Floor
Carpeted stairs leading to;
Bathroom
7'01 x 5'07 (2.16m x 1.7m)
Frosted windows to side, low level W/C, vinyl flooring. Bath with mixer taps, sink with hot and cold taps and built in storage units, heated chrome towel rail.
Bedroom Two
9'10 x 9'11 (3m x 3.02m)
Carpeted, doors with access to conservatory, sink with mixer taps, skirting, power points, radiator, power points,
Conservatory
15'09 x 12'01 (4.8m x 3.68m)
Windows to rear and side, laminate flooring, power points, radiator.
Bedroom One
12'0 x 8'05 (3.66m x 2.57m)
Windows to front, carpeted, built in wardrobes, power points, skirting, radiator.
Bedroom Three
7'06 x 5'05 (2.29m x 1.65m)
Windows to front, carpeted, power points, skirting, radiator.
Stairs To Second Floor
Stairs leading to;
Loft Conversion Room
Sky light windows over head, carpeted, under eaves storage cupboard, radiator, skirting, power points
Front Garden
Laid to pave enabling off road parking for two vehicles to the front of the property.
Rear Garden
Part laid to pave patio area. Part laid to lawn. Sheds both with power.
Local Info
None
All
Dentist
Doctor
Hospital
Train
Bus
Cemetery
Cinema
Gym
Bar
Restaurant
Supermarket
Energy Performance Certificate
The full EPC chart is available either by contacting the office number listed below, or by downloading the Property Brochure
Energy Efficency Rating
Environmental Impact Rating : CO2
Get in Touch!
Close
Northdown Road, Broadstairs
3 Bed Semi-Detached House - for Sale, £325,000 - Ref:031095
Continue
Try Again
Broadstairs Sales
01843 600911
Open Tuesday 9.00am until 18.00,
Wednesday 9.00am until 18.00
Wednesday 9.00am until 18.00
Book a Viewing
Close
Northdown Road, Broadstairs
3 Bed Semi-Detached House - for Sale, £325,000 - Ref:031095
Continue
Try Again
Broadstairs Sales
01843 600911
Open Tuesday 9.00am until 18.00,
Wednesday 9.00am until 18.00
Wednesday 9.00am until 18.00
Mortgage Calculator
Close
Broadstairs Sales
01843 600911
Open Tuesday 9.00am until 18.00,
Wednesday 9.00am until 18.00
Wednesday 9.00am until 18.00
