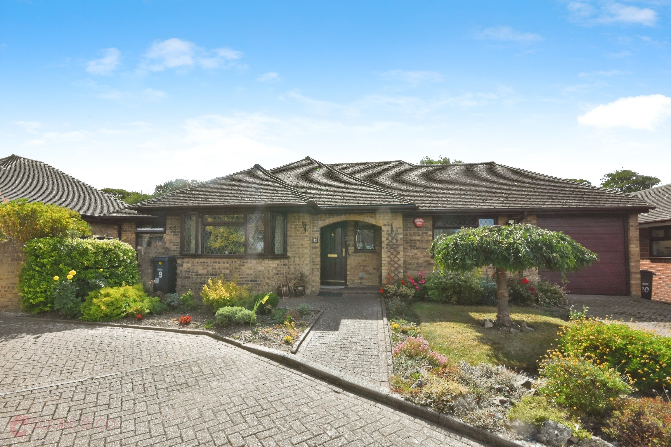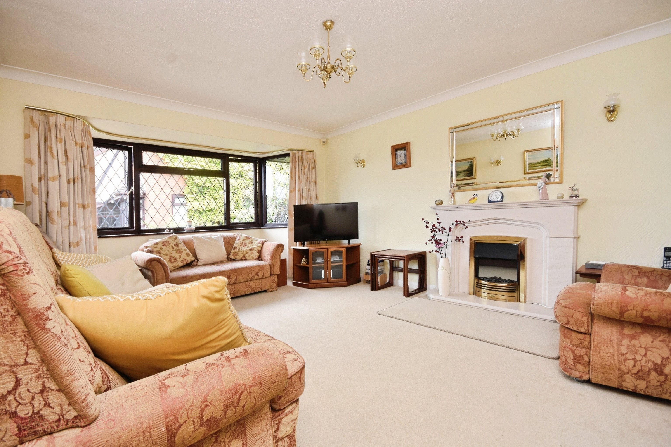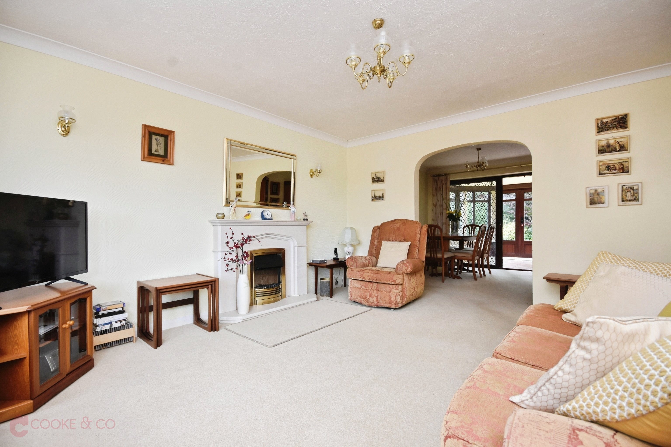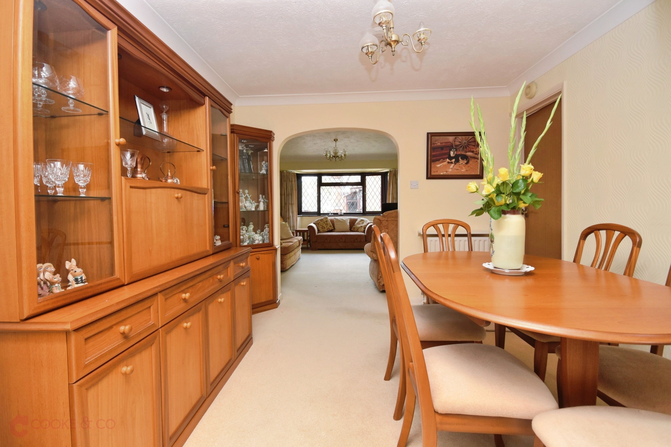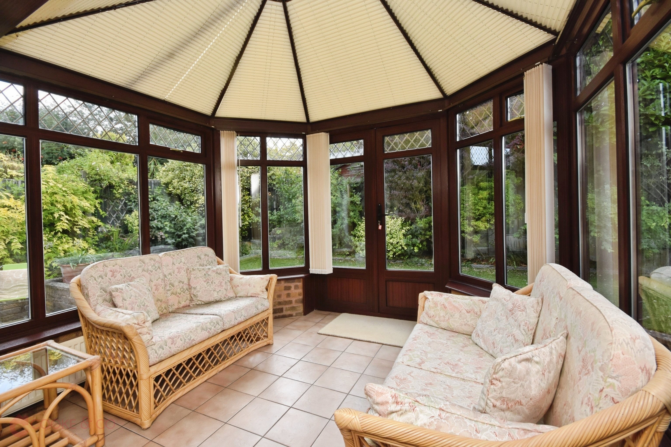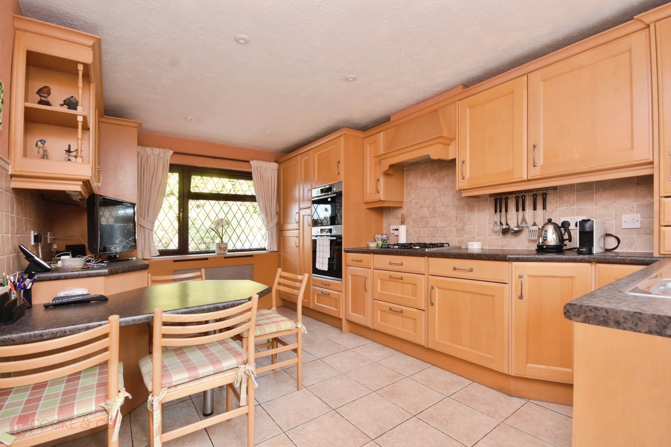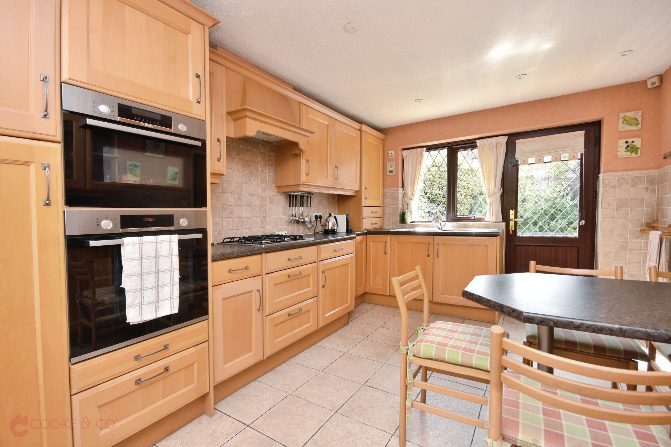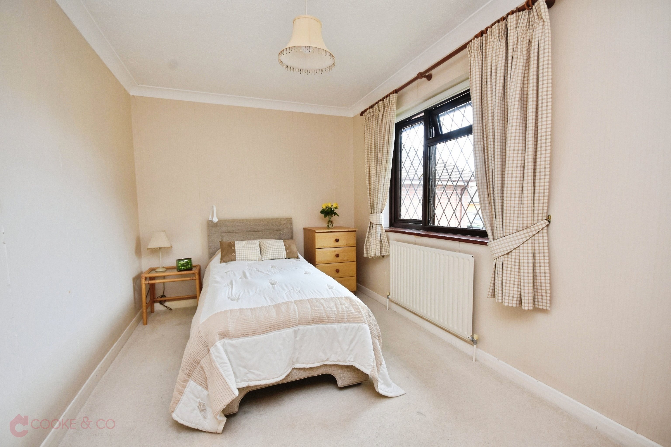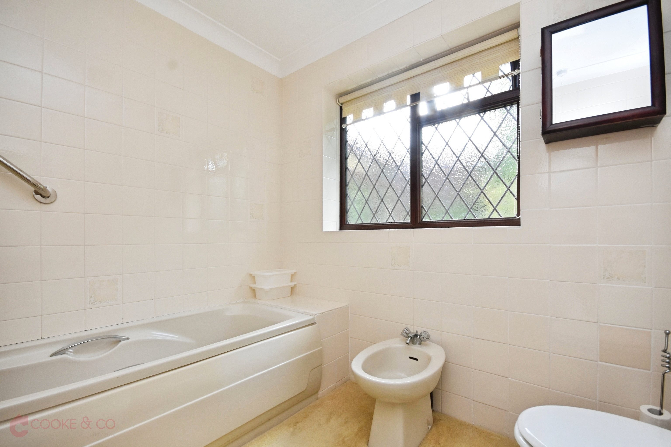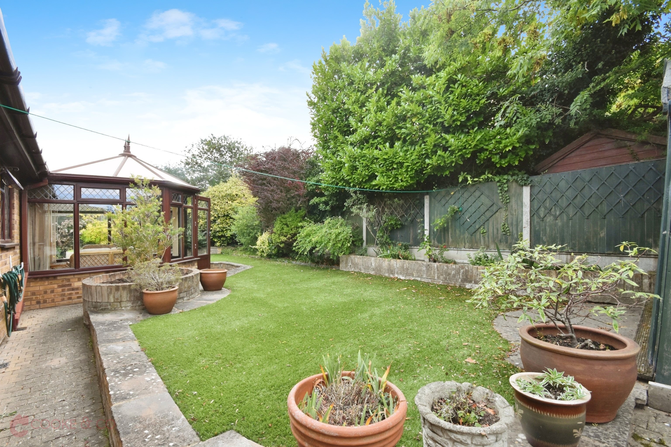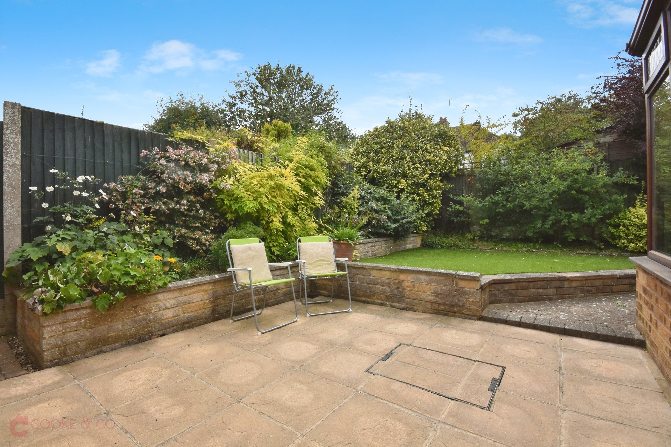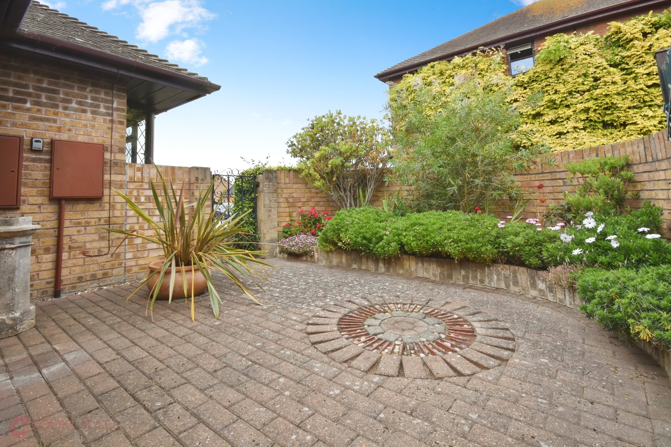Book a Viewing
Get in Touch!
Close
Offley Close, Margate
2 Bed Detached Bungalow - for Sale, £412,500 - Ref:028254
Continue
Try Again
Cliftonville Sales
01843 231833
Open Monday 9.00am until 18.00,
Tuesday 9.00am until 18.00
Tuesday 9.00am until 18.00
Book a Viewing
Close
Offley Close, Margate
2 Bed Detached Bungalow - for Sale, £412,500 - Ref:028254
Continue
Try Again
Cliftonville Sales
01843 231833
Open Monday 9.00am until 18.00,
Tuesday 9.00am until 18.00
Tuesday 9.00am until 18.00
Mortgage Calculator
Close
Cliftonville Sales
01843 231833
Open Monday 9.00am until 18.00,
Tuesday 9.00am until 18.00
Tuesday 9.00am until 18.00
