Book a Viewing
Belmont Road, Broadstairs
£299,995 (Freehold)
3
1
2
Overview
Cooke & Co are delighted to bring to the market this chain free, three-bedroom semi-detached home in the very heart of Broadstairs.
This property has recently undergone a full renovation and is ready for its new owners to simply move straight in. The ground floor features a bright and modern open-plan kitchen/diner, complete with bi-folding doors that open directly onto the rear garden perfect for entertaining family and friends. A separate lounge provides a cosy retreat, offering flexibility for both relaxing and entertaining.
Upstairs you will find three well-proportioned bedrooms and a contemporary family bathroom, all finished to a high standard. Set at the end of the road on a tucked-away corner plot, the house enjoys a quiet position whilst still being just moments from the vibrant town centre of Broadstairs, with its array of shops, cafés, and sandy beaches.
Commuters and families alike will appreciate the excellent transport links, with the main loop bus route and Broadstairs train station both within easy reach.
This versatile property would make an ideal home for a growing family, a fantastic first-time purchase, or a wonderful seaside holiday retreat.
Semi-Detached House
Three Bedrooms
Council Tax Band: B
Newly Refurbished
Open Plan Lounge/Diner
Rear Garden
Wrap Around Garden
CHAIN FREE
EPC Rating: C
Virtual Tour
Photographs
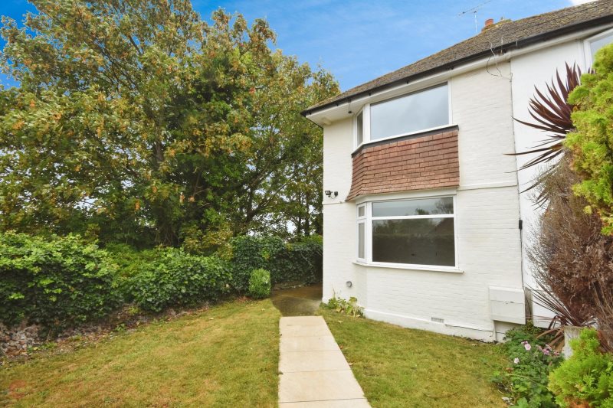
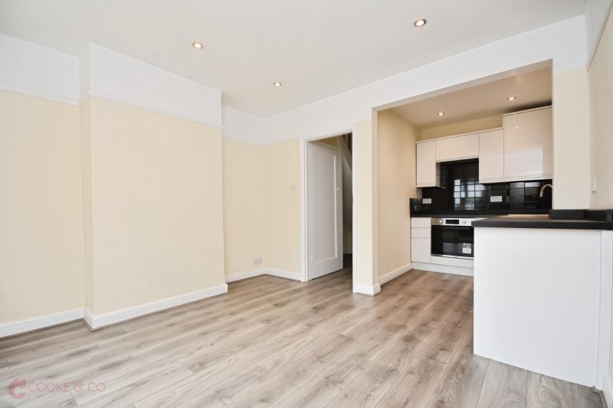
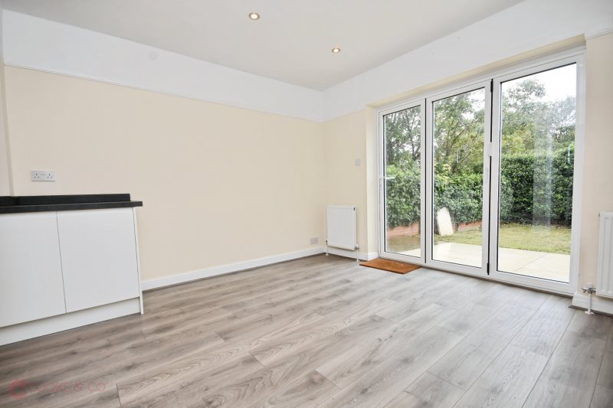
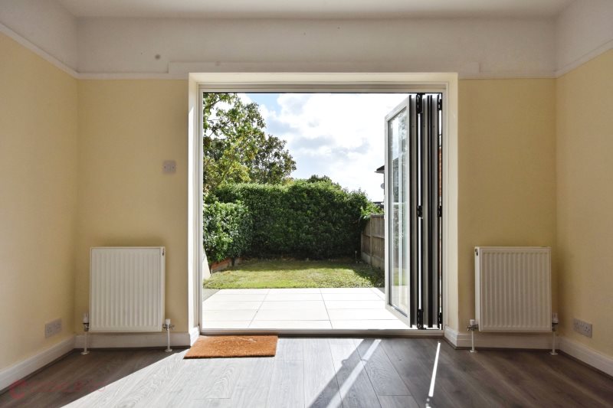
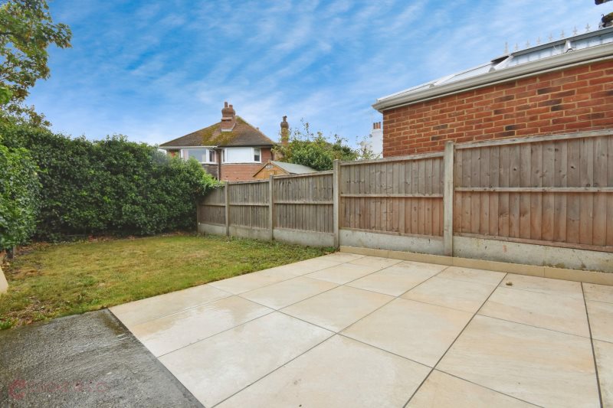
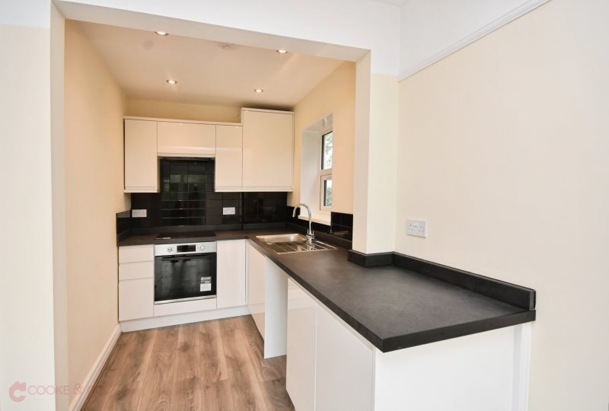
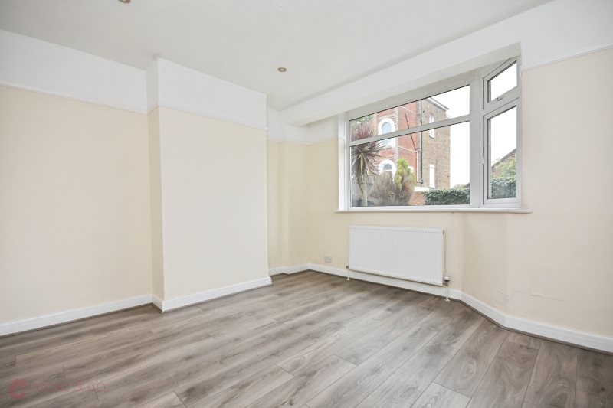
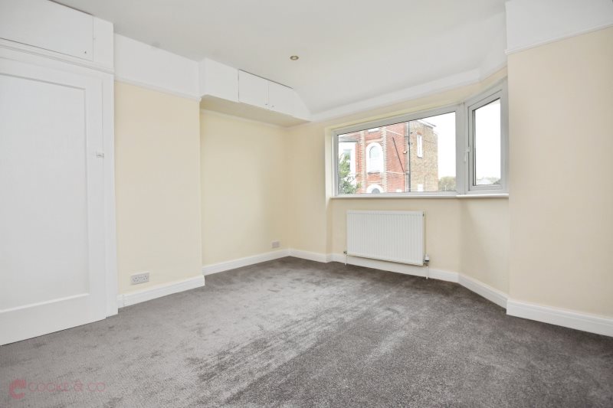
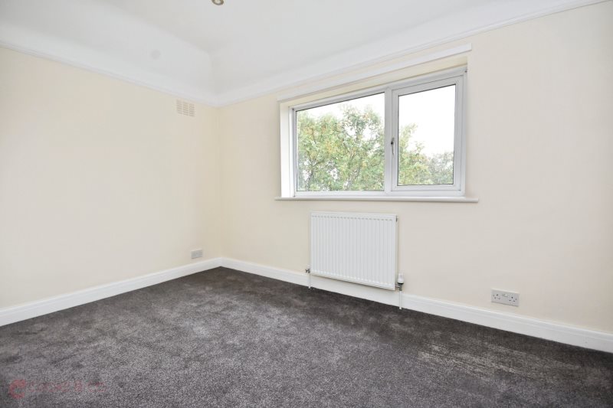
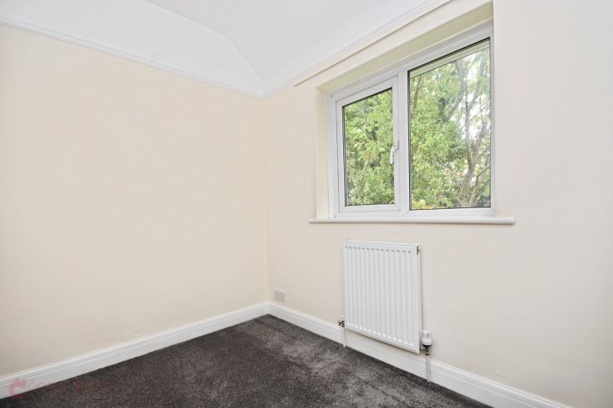
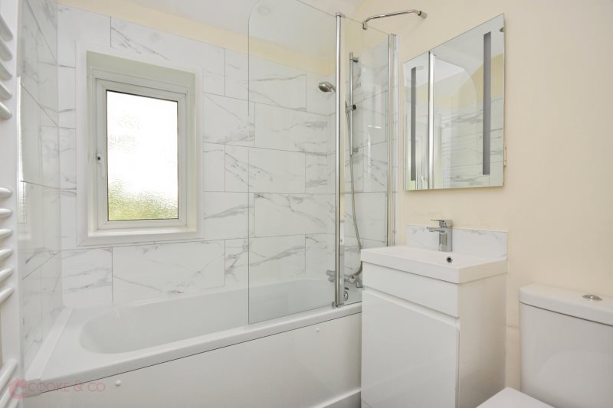
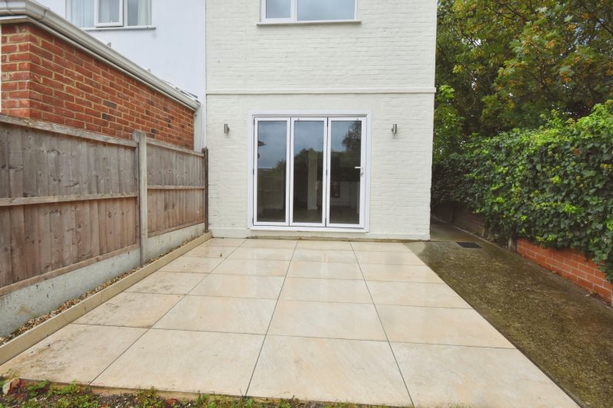
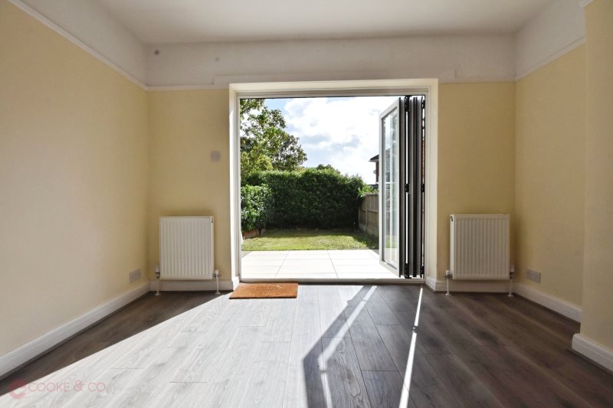
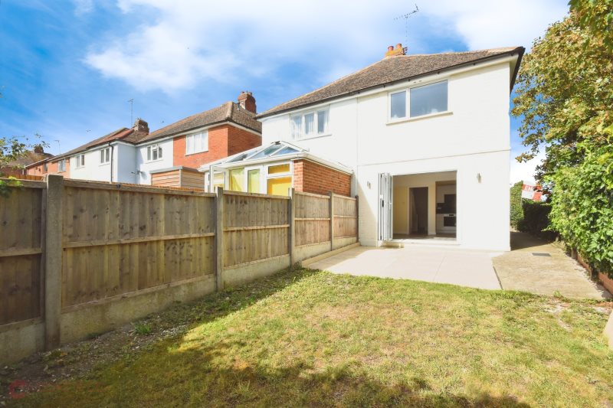
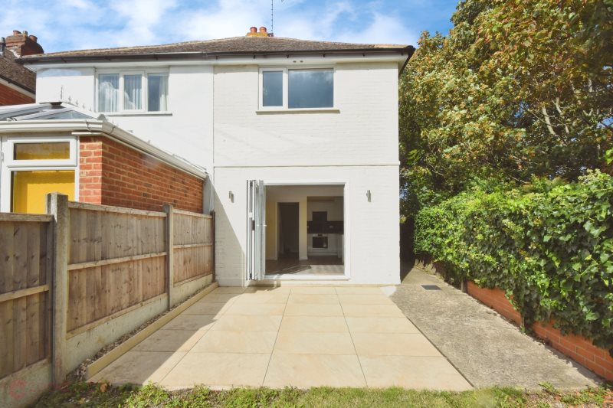















Floorplans




Print this Property
Property Details
Entrance
Via composite door into-
Hallway
laminate flooring, radiator, skirting, power points, storage cupboard.
Lounge
11'08 x 9'11 (3.56m x 3.02m)
Window to front, laminate flooring, power points, skirting and picture rails, radiator.
Kitchen/Diner
18'03 x 11'08 (5.56m x 3.56m)
Windows to side. Matching array of wall and base units with complimentary work surfaces, Integrated oven, laminate flooring, space for fridge freezer, stainless steel sink with mixers, space and plumbing for washing machine, power points, Radiator, bi-fold doors to rear garden, skirting.
Stairs To First Floor
Carpeted stairs to;
Bathroom
5'11 x 5'04 (1.8m x 1.63m)
Window frosted to side, tiled flooring. Low level w/c, bath with shower attachments, sink with mixers, built in vanity unit.
Bedroom Two
11'08 x 8'07 (3.56m x 2.62m)
Windows to rear with distant sea views, carpeted, radiator, skirting and picture rails, power points.
Bedroom Three
8'0 x 6'0 (2.44m x 1.83m)
Windows to side, carpeted, power points, radiator, skirting and picture rails.
Bedroom One
11'08 x 12'02 (3.56m x 3.71m)
Windows to front , carpeted, radiator, skirting and picture rails, power points, built in wardrobe.
Wrap Around Garden
Part laid to lawn. Part laid to pave patio area and pathway leading up to the property.
Local Info
None
All
Primary
Secondary
Dentist
Doctor
Hospital
Train
Bus
Gym
Bar
Restaurant
Supermarket
Energy Performance Certificate
The full EPC chart is available either by contacting the office number listed below, or by downloading the Property Brochure
Energy Efficency Rating
Environmental Impact Rating : CO2
Get in Touch!
Close
Belmont Road, Broadstairs
3 Bed Semi-Detached House - for Sale, £299,995 - Ref:031253
Continue
Try Again
Broadstairs Sales
01843 600911
Open Thursday 9.00am until 18.00.,
Friday 9.00am until 18.00
Friday 9.00am until 18.00
Book a Viewing
Close
Belmont Road, Broadstairs
3 Bed Semi-Detached House - for Sale, £299,995 - Ref:031253
Continue
Try Again
Broadstairs Sales
01843 600911
Open Thursday 9.00am until 18.00.,
Friday 9.00am until 18.00
Friday 9.00am until 18.00
Mortgage Calculator
Close
Broadstairs Sales
01843 600911
Open Thursday 9.00am until 18.00.,
Friday 9.00am until 18.00
Friday 9.00am until 18.00
