Book a Viewing
Hatfeild Road, Margate
£575,000 (Freehold)
3
2
2
Overview
Offers Over £575,000. Cooke & Co are delighted to bring to market this stunning Victorian home, beautifully transformed by the current owners.
Sympathetically renovated, the property seamlessly blends modern comforts with timeless charm and character, offering an abundance of style throughout.
Located in the sought-after area of Westbrook, the home is just a short distance from both Margate's Main Sands and Westbrook Beach, as well as the train station making it ideal for those seeking coastal living with excellent transport links. Margate's Old Town is also only a short walk away, with its vibrant mix of restaurants, bars, and boutique shops.
Internally, the home is arranged over three floors and offers generous, well-planned living space. The ground floor features an inviting entrance hall, a spacious open-plan lounge/diner, a useful cellar, and a stylish kitchen/diner complete with roof lantern and bi-folding doors that flood the space with natural light and open directly onto the garden.
The first-floor split-level landing leads to a luxurious family bathroom with a free-standing bath and separate shower, alongside the impressive primary suite. This comprises a large bay-fronted bedroom, a walk-in wardrobe, and a sleek contemporary en-suite accessed via a glass door. On the second floor, there are two further well-proportioned bedrooms, perfect for family, guests, or a home office.
Externally, the property boasts a private, secluded garden an ideal setting for al-fresco dining, relaxing in the sun, or entertaining friends and family.
This home truly needs to be viewed to be fully appreciated. With the added bonus of no forward chain, we strongly recommend early viewing a property of this calibre won't be available for long. Call Cooke & Co today to arrange your accompanied viewing.
Stunning Period Property
No Forward Chain
Council Tax Band: C
Beautifully Renovated
Over Three Floors
Open Plan Living
Scheduled Garden
Primary Suite With En-Suite & Walk in Wardrobe
Energy Rating: tbc
Virtual Tour
Video
Photographs
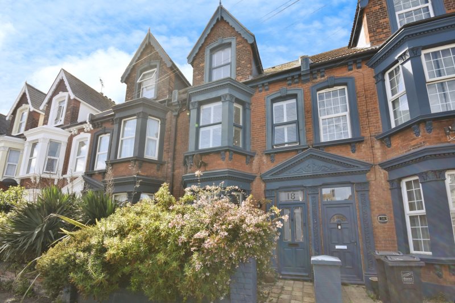
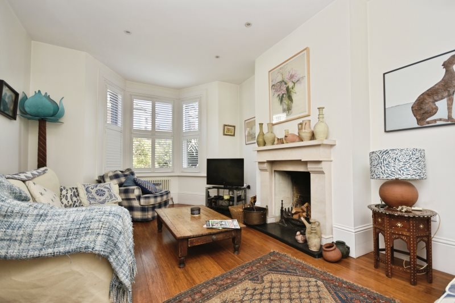
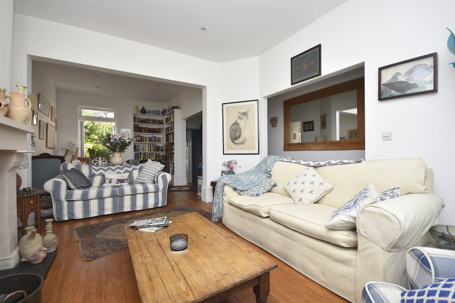
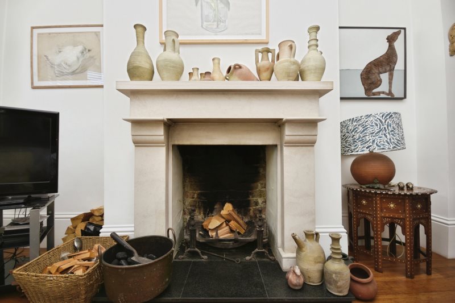
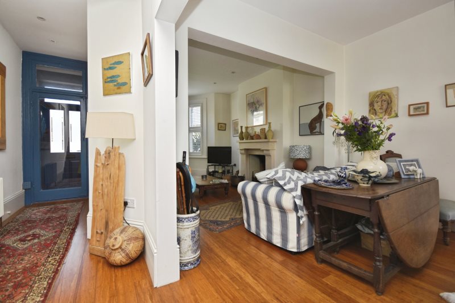
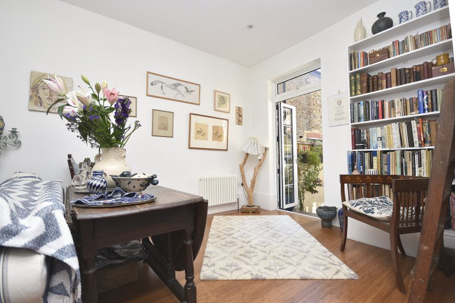
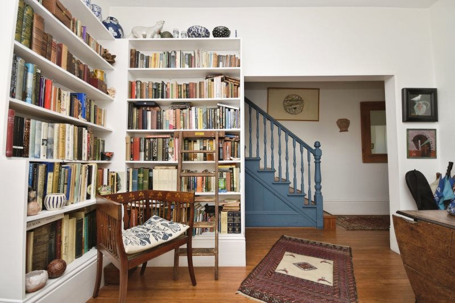
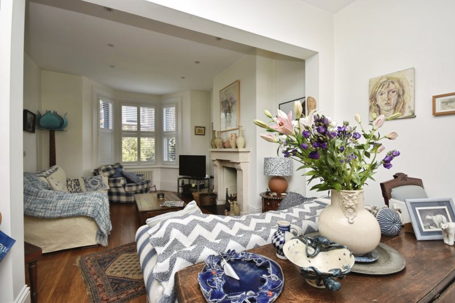
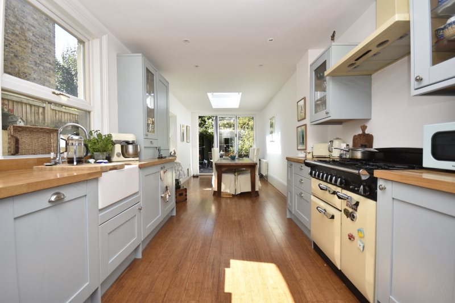
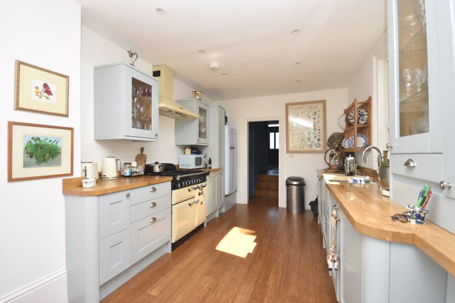
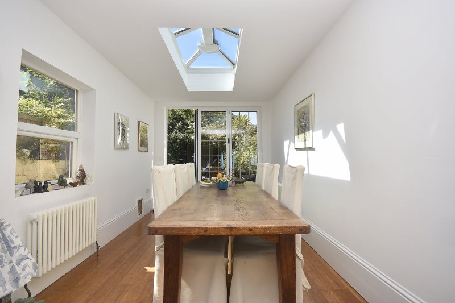
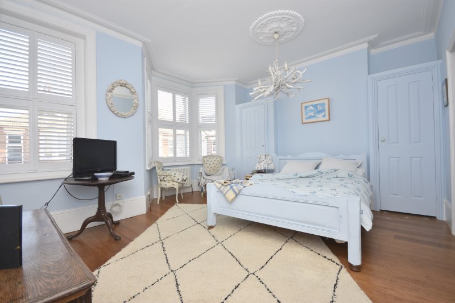
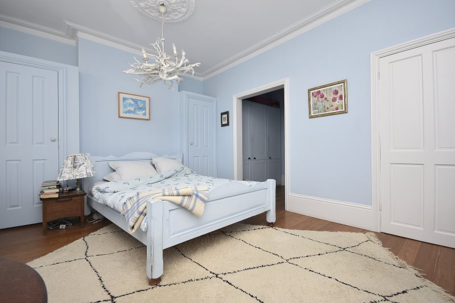
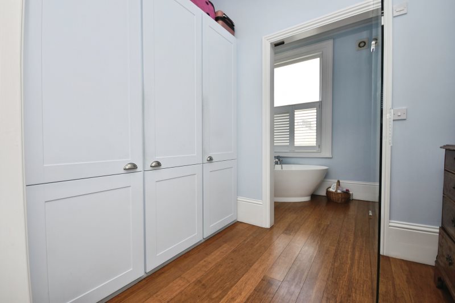
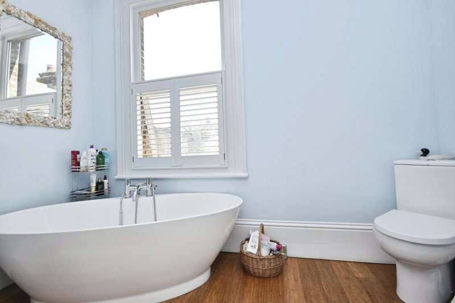
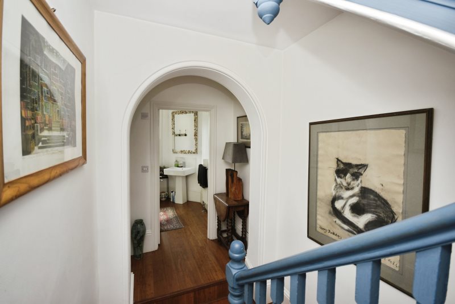
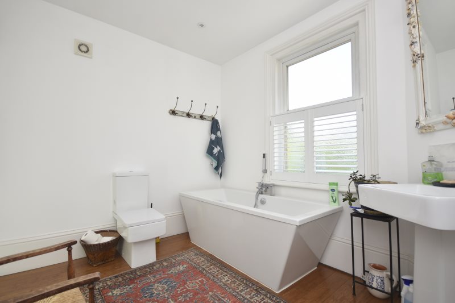
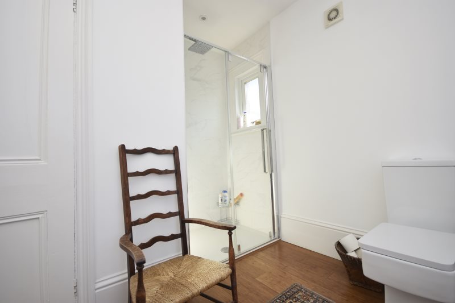
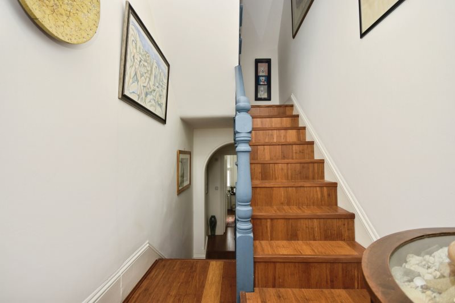
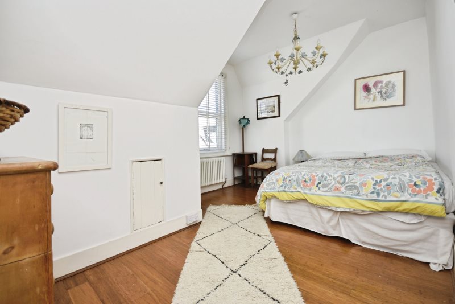
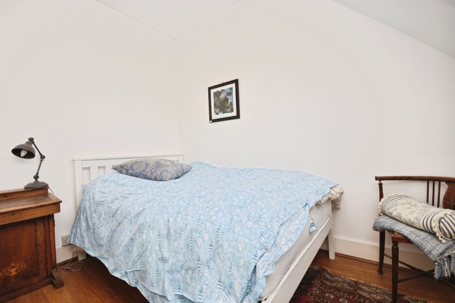
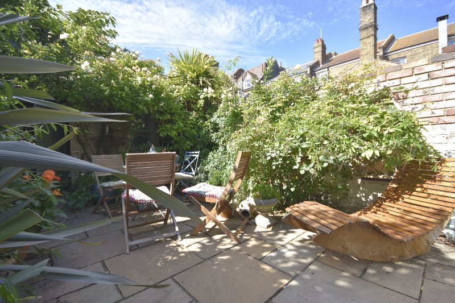
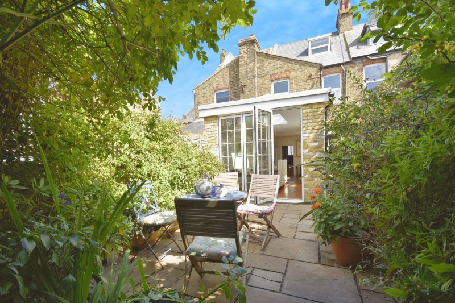
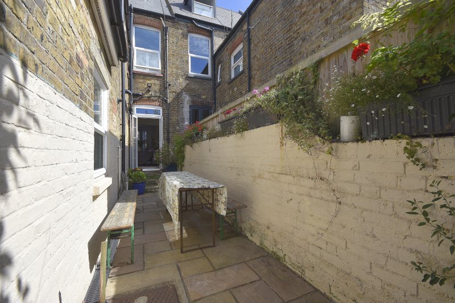
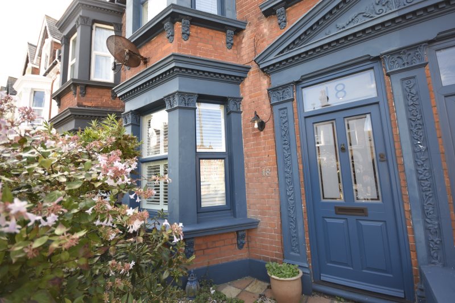

























Floorplans


Print this Property
Property Details
Entrance
Via wooden and glazed door into:
Porch
Original tiled floor. Glass door into,
Lounge / Diner
27'7 x 15'9 (8.41m x 4.8m)
Double glazed bay window to front. Shutters. Open fireplace with Portuguese stone fire surround. Column radiators. Power points. Built in shelving. Bamboo flooring. Double glazed door to rear, leading to garden. Stairs to first floor. Door to cellar. Door to.
Cellar
12' x 6’5 (3.66m x 6’5)
Meters and fusebox. Storage cupboard.
Kitchen / Diner
26'10 x 8'3 (8.18m x 2.51m)
Kitchen Area Matching wooden wall and base units. Complementary butcher's block worksurface. Butler's sink with mixer tap.
Integrated dishwasher. Space and plumbing for washing machine. Space for fridge. Space for Rangemaster cooker with extractor over. Cupboard housing boiler. Column radiators. Power points. Bamboo flooring. Roof lantern. Double-glazed windows to side. Double-glazed bi-folding doors to rear, leading to garden.
First Floor Split-Level Landing
Power points. Bamboo flooring. Stairs to second floor. Doors to:
Bathroom
11'2 x 9'6 (3.4m x 2.9m)
Free-standing bath with mixer tap. Walk in shower cubicle with mains rainfall shower over. WC. Wash hand basin. Extractor fan. Heated towel rail. Double-glazed frosted window to rear. Shutters. Bamboo flooring.
Primary Bedroom
15' x 14'8 (4.57m x 4.47m)
Double-glazed bay to front. Further double glazed window to front. Shutters. Column radiators. Built-in wardrobes. Bamboo flooring.
Walk-in Wardrobe
10'4 x 6'3 (3.15m x 1.9m)
Built-in wardrobe. Bamboo flooring. Glass door leading to.
En-Suite
10'2 x 5'4 (3.1m x 1.63m)
Egg-shaped free-standing bath with mixer taps. WC. Sink set onto wall mounted vanity unit. Double-glazed window to rear. Shutters. Extractor. Bamboo flooring.
Second Floor Landing
Built-in wardrobe. Double glazed window to rear. Bamboo flooring. Loft hatch. Doors to:
Bedroom
14' 8 x 10'5 (4.27m 8 x 3.18m)
Double-glazed window to front. Column radiator. Power points. Eaves storage. Bamboo flooring.
Bedroom
9'6 x 9' (2.9m x 2.74m)
Double-glazed window to rear. Column radiator. Power points.
Rear Garden
Paved. Mature shrubs and trees. Shed with power ( currently used as an office). Rear gate. Outside lighting.
Front Garden
Mature shrubs. Shingle.
Local Info
None
All
Dentist
Doctor
Hospital
Train
Bus
Cemetery
Cinema
Gym
Bar
Restaurant
Supermarket
Energy Performance Certificate
The full EPC chart is available either by contacting the office number listed below, or by downloading the Property Brochure
Energy Efficency Rating
Environmental Impact Rating : CO2
Get in Touch!
Close
Hatfeild Road, Margate
3 Bed Terraced House - for Sale, £575,000 - Ref:028783
Continue
Try Again
Cliftonville Sales
01843 231833
Open Thursday 9.00am until 18.00,
Friday 9.00am until 18.00
Friday 9.00am until 18.00
Book a Viewing
Close
Hatfeild Road, Margate
3 Bed Terraced House - for Sale, £575,000 - Ref:028783
Continue
Try Again
Cliftonville Sales
01843 231833
Open Thursday 9.00am until 18.00,
Friday 9.00am until 18.00
Friday 9.00am until 18.00
Mortgage Calculator
Close
Cliftonville Sales
01843 231833
Open Thursday 9.00am until 18.00,
Friday 9.00am until 18.00
Friday 9.00am until 18.00
