Book a Viewing
Ocean Drive, Broadstairs
£1,399,999 (ShareOfFreehold)
3
3
1
Overview
Cooke & Co are delighted to offer this immaculate three-bedroom ground-floor apartment, built by Blueberry Homes, in the prestigious North Foreland Estate, Broadstairs. This stunning property offers the rare opportunity to enjoy uninterrupted, sweeping sea views from every front-facing room. Whether you're relaxing in the spacious lounge, cooking in the sleek kitchen, or waking up in the master bedroom, the views are simply breathtaking. The lounge and master bedroom both open directly onto the beautiful front garden, allowing you to step outside and enjoy the coastal beauty right on your doorstep.
Inside, the open-plan living area is designed with modern elegance and luxury in mind. The spacious lounge is bathed in natural light, enhanced by full-height glass doors that showcase the panoramic sea views. The sleek kitchen features premium Siemens appliances, marble counter tops, and an island that is perfect for both cooking and entertaining. The seamless connection between the kitchen, dining, and lounge areas allows you to take in the views from every angle.
The apartment offers three generously sized double bedrooms, each with its own luxurious en-suite bathroom, including rain showers, heated towel rails, and a freestanding bath in the master suite. The master bedroom also benefits from direct access to the garden, further enhancing the sense of tranquillity and space.
This apartment includes its own double garage and private parking, providing convenience and peace of mind. Living here feels like being on a permanent holiday, with the coast on your doorstep and luxury finishes throughout.
If you're seeking the ultimate in luxury coastal living, this apartment offers it all. Contact us today to arrange a viewing and experience this exceptional property for yourself!
Luxury Apartment
Three Double Bedrooms
Council Tax Band: G
Wrap Around Patio Area
Panoramic Sea Views
Immaculate Specification
Three En-Suites
Double Garage
EPC Rating: B
Virtual Tour
Video
Photographs
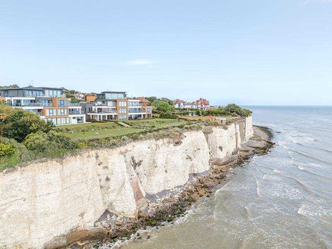
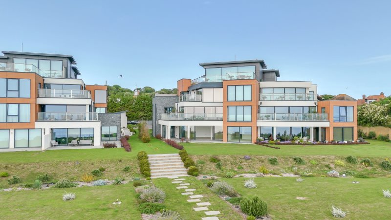
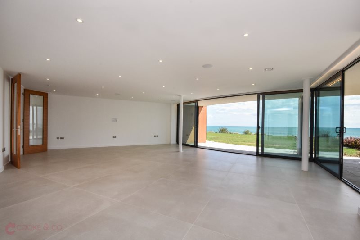
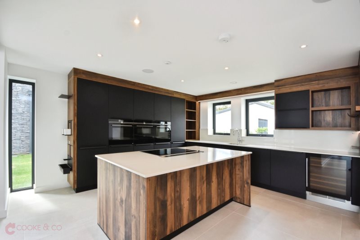
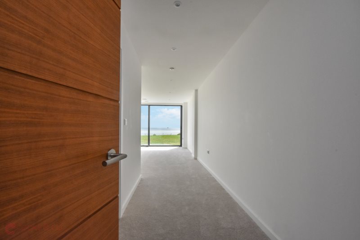
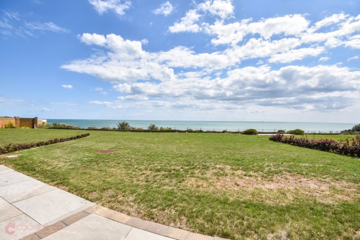
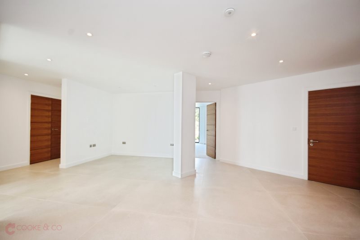
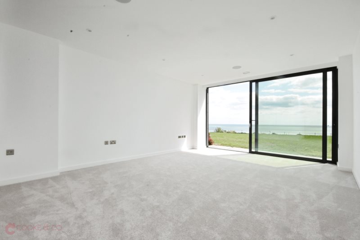
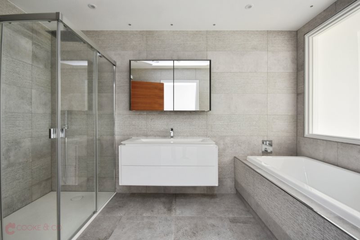
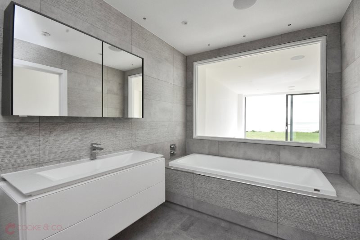
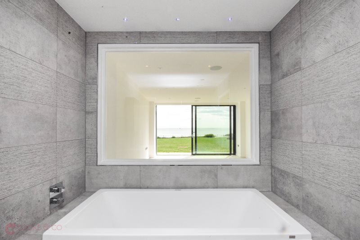
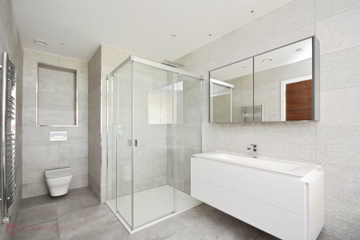
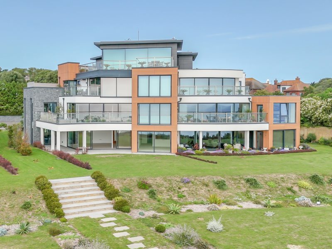
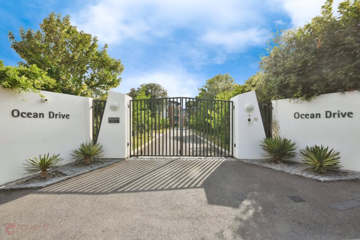
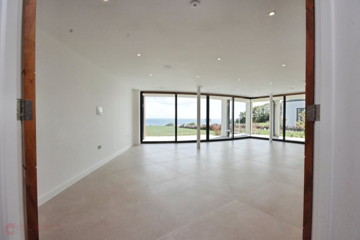
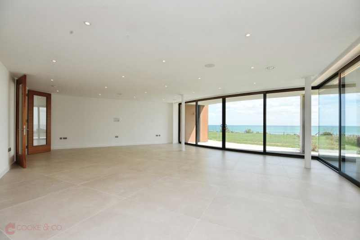
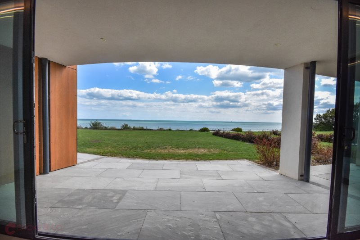
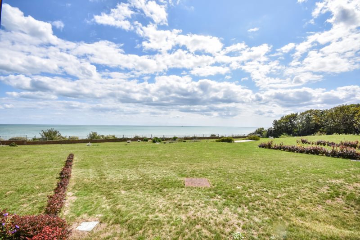
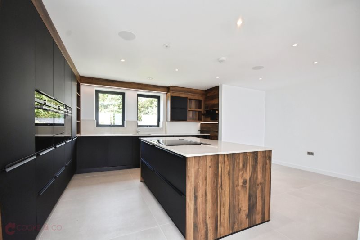
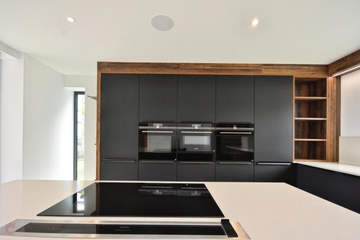
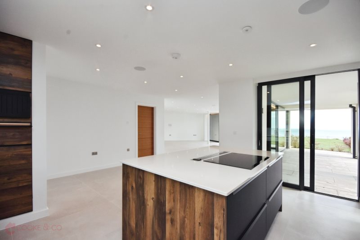
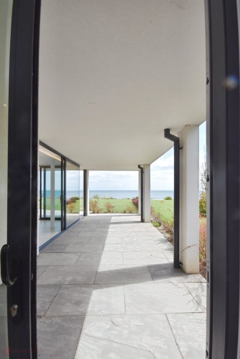
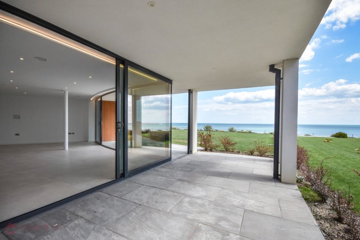
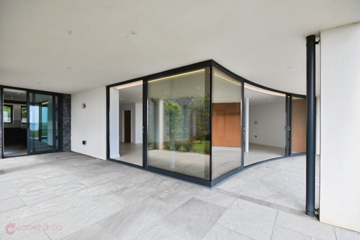
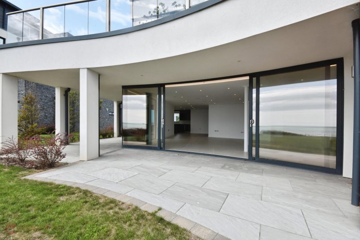
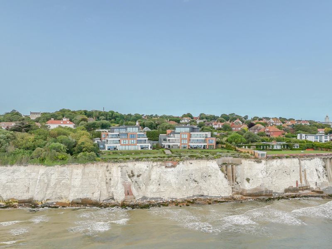
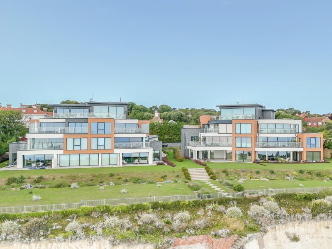
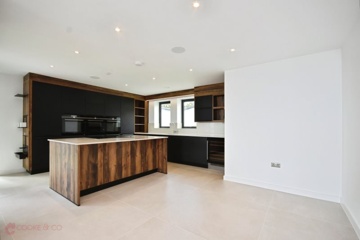
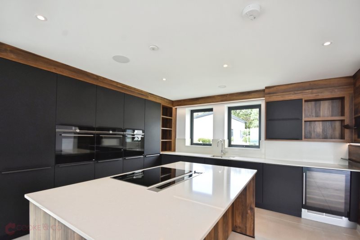
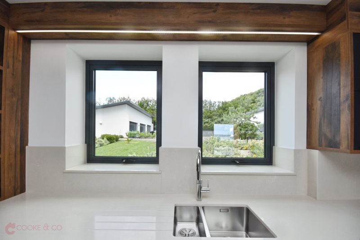
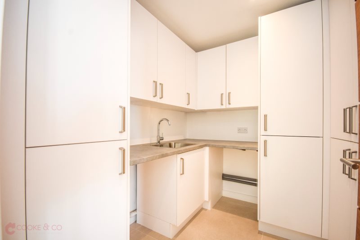
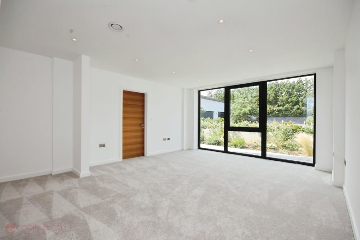
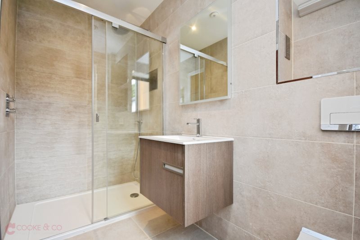
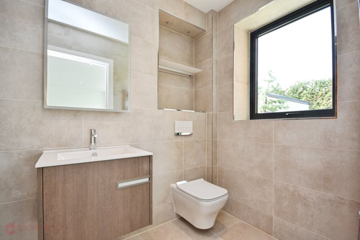
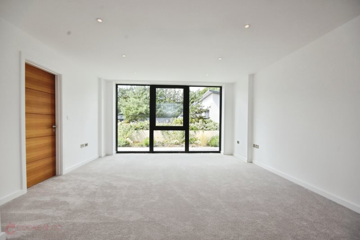
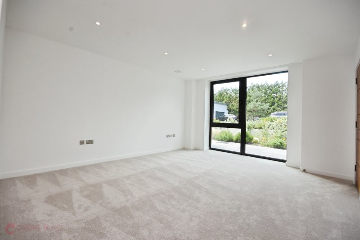
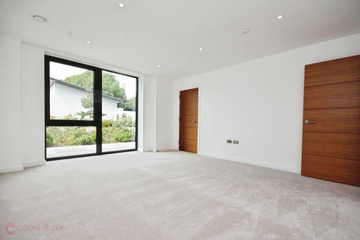
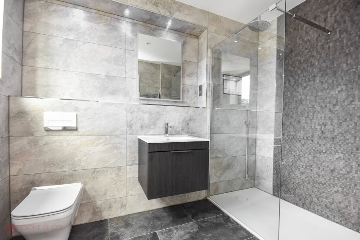
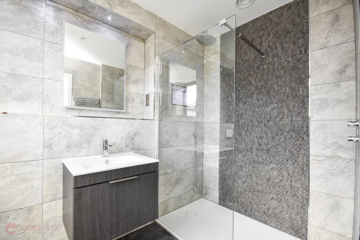
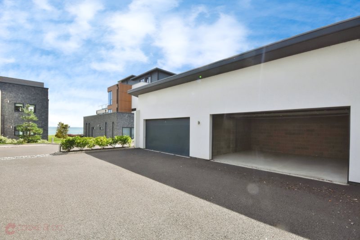








































Floorplans


Print this Property
Property Details
Entrance
Entrance via communal entrance with key fob entrance
Private Entrance
Entrance through composite front door into:
Hallway
26'5 x 18'4 (8.05m x 5.59m)
Tiled flooring. Video entry system. Doors to:
Storage Cupboard
Double wooden internal doors into cupboard storage space.
Separate W/C
3'5 x 5'10 (1.04m x 1.78m)
Wash basin with mixer taps. Tiled floor and walls. W/C.
Primary Bedroom
13'8 x 29'8 (4.17m x 9.04m)
Carpeted throughout. Underfloor heating system. Power points. Skirting. Double glazed sliding door to front leading to garden space. Sonos sound system. Internal wooden door to:
En-Suite
3'8 x 15'7 (1.12m x 4.75m)
Window to rear with panoramic sea views. Built in bath unit with wall mounted taps. W/C. Tiled flooring and walls. Wash basin with mixer taps and built in vanity unit. Walk in rain shower. Heated chrome towel rail. Underfloor heating.
Lounge / Dining Room
26'10 x 21'6 (8.18m x 6.55m)
Double internal wooden doors leading to lounge. Tiled flooring. Underfloor heating. Sliding double glazed doors to front with panoramic sea views to front and side. Power points & TV points. Sonos sound system built into the ceiling. Through to:
Kitchen
14'0 x 16'7 (4.27m x 5.05m)
Small bone interiors kitchen with Siemens double oven and grill. Marble counter tops with central island. Simens induction hob with downward extractor built into the counter top. Double glazed windows to front and full height window to side. Quooker instant hot water mixer taps. Siemens refrigerated wine cooler.
Pantry
8'3 x 8'4 (2.51m x 2.54m)
Matching array of 'Small Bone' wall and base units with granite work tops. Sink with mixer taps, space and plumbing for washing machine, space for tumble dryer, power points. Underfloor heating. Tiled flooring.
Bedroom Two
14'0 x 16'5 (4.27m x 5m)
Carpeted throughout. Skirting. Double glazed windows to front. Power points. Underfloor heating. Wooden internal door into:
En-Suite
10'3 x 5'7 (3.12m x 1.7m)
Tiled flooring and walls. Mirrored vanity unit. LED spotlighting. Walk in rain shower with textured wall tiles. Wash basin with mixer tap and built in vanity unit. W/C. Double glazed windows to front.
Bedroom Three
15'0 x 19'7 (4.57m x 5.97m)
Carpeted throughout. Power points. Skirting. Double glazed window to front. Underfloor heating. Wooden internal door into:
En-Suite
5'9 x 9'3 (1.75m x 2.82m)
Tiled flooring and walls. Underfloor heating. Walk in rain shower with wall mounted taps and textured wall tiles. Wash basin with mixer taps and vanity unit. Mirrored wall mounted vanity unit. W/C. LED spotlighting. Double glazed window to front.
Patio
Laid to pave patio area ajoining the kitchen and lounge/dining room. Outside power sockets. Wall lights. Spotlighting.
Leasehold Information
We have been advised by the vendor that this is a share of freehold property with 992 years remaining on the lease. We have also been advised by the vendor that the service charge is currently £4318.72 per annum. This includes everything outside of apartment, lift maintenance, all insurance (except personal household items), gardening, window cleaning, communal lighting costs, cleaning in hallway etc areas.
Private Estate Charge
We have been advised by the vendor that the private North Foreland Estate charges are £1,081.51 per annum. A new road surface is planned for the Autumn throughout the Estate, the fees will then be re-accessed when final costs are concluded.
Disclaimer
Some images used in this listing feature CGI furniture for illustrative purposes only. These have been digitally staged to help demonstrate the potential use of the space.
Local Info
None
All
Primary
Secondary
Dentist
Doctor
Hospital
Train
Bus
Gym
Bar
Restaurant
Supermarket
Energy Performance Certificate
The full EPC chart is available either by contacting the office number listed below, or by downloading the Property Brochure
Energy Efficency Rating
Environmental Impact Rating : CO2
Get in Touch!
Close
Ocean Drive, Broadstairs
3 Bed Not Applicable Apartment - for Sale, £1,399,999 - Ref:031225
Continue
Try Again
Broadstairs Sales
01843 600911
Open Monday 9.00am until 18.00,
Tuesday 9.00am until 18.00
Tuesday 9.00am until 18.00
Book a Viewing
Close
Ocean Drive, Broadstairs
3 Bed Not Applicable Apartment - for Sale, £1,399,999 - Ref:031225
Continue
Try Again
Broadstairs Sales
01843 600911
Open Monday 9.00am until 18.00,
Tuesday 9.00am until 18.00
Tuesday 9.00am until 18.00
Mortgage Calculator
Close
Broadstairs Sales
01843 600911
Open Monday 9.00am until 18.00,
Tuesday 9.00am until 18.00
Tuesday 9.00am until 18.00
