Book a Viewing
Hardres Road, Ramsgate
£249,999 (Freehold)
2
1
1
Overview
Cooke & Co are delighted to bring to the market this charming Victorian two-bedroom end-of-terrace house, ideally situated near the heart of Ramsgate town and St Ethelberts school which makes this property ideal for a small family. Perfectly positioned with park views, it's just a short stroll to local amenities, as well as the vibrant Ramsgate Marina. The train station and bus stops are also close by, making this an excellent choice for commuters. Inside, the property has some gorgeous original features such as fireplaces and a separate lounge and dining room, providing versatile living space, along with a well-proportioned kitchen. Upstairs, there are two comfortable double bedrooms, complemented by a family bathroom. Outside, you'll find a private rear garden with convenient rear access, ideal for enjoying the warmer months or for easy storage of bikes and garden equipment. Whether you're a first-time buyer looking for your perfect start on the property ladder or an investor seeking a well-located rental opportunity, this home offers fantastic potential in a prime location.
End Of Terrace House
Two Bedrooms
Council Tax Band: B
Rear Garden
Town Centre Location
Close To Shops
Close To Seafront
Close Transport Links
EPC Rating: D
Virtual Tour
Photographs
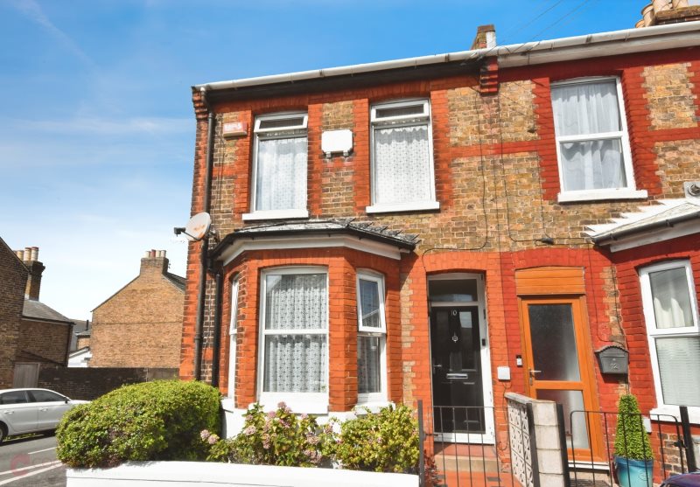
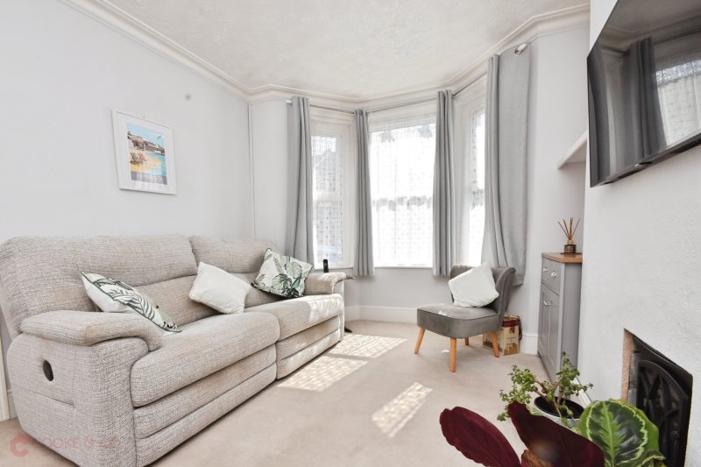
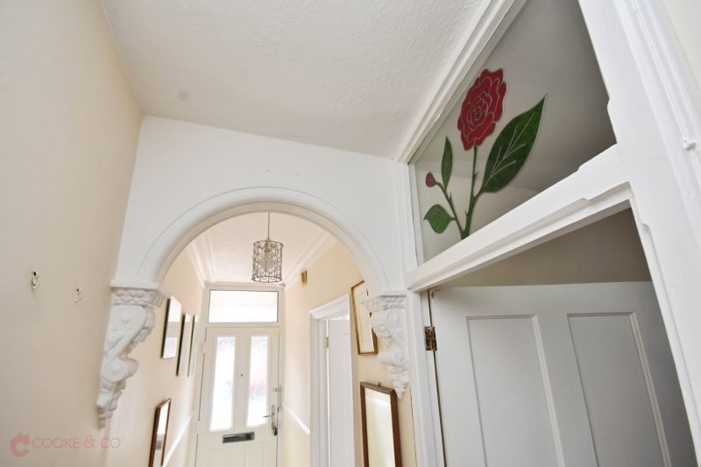
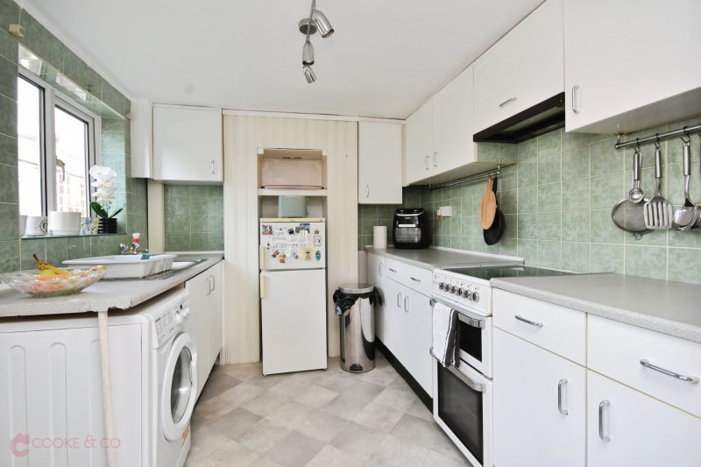
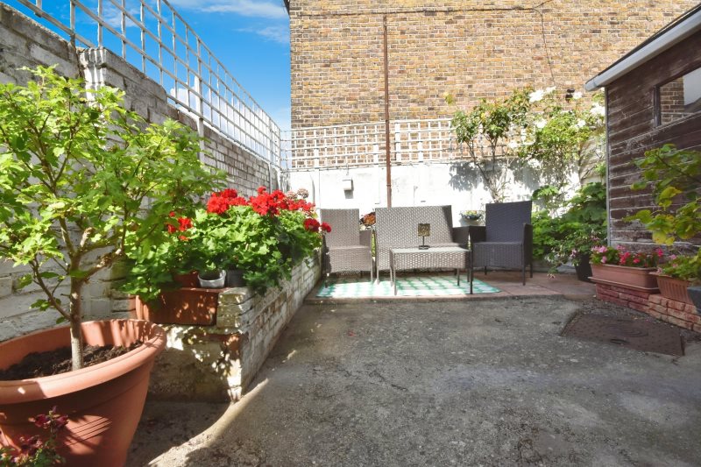
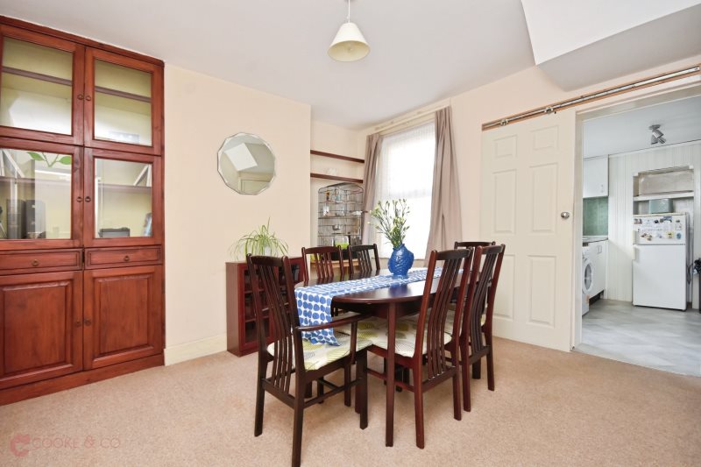
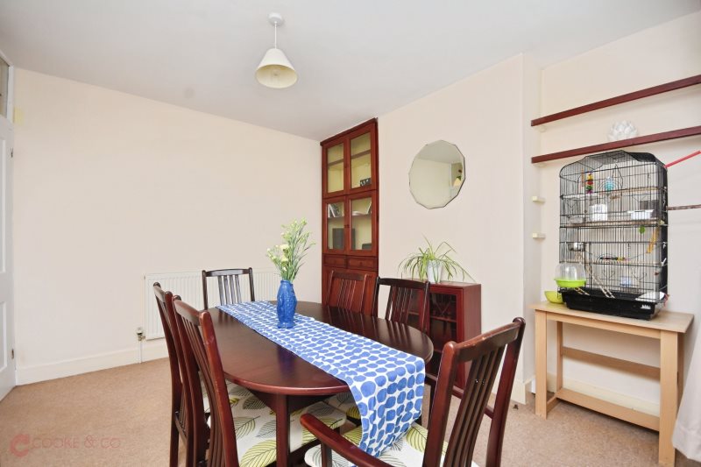
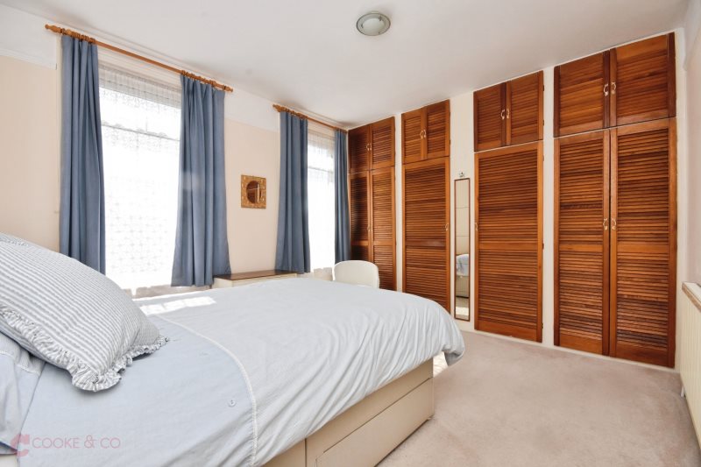
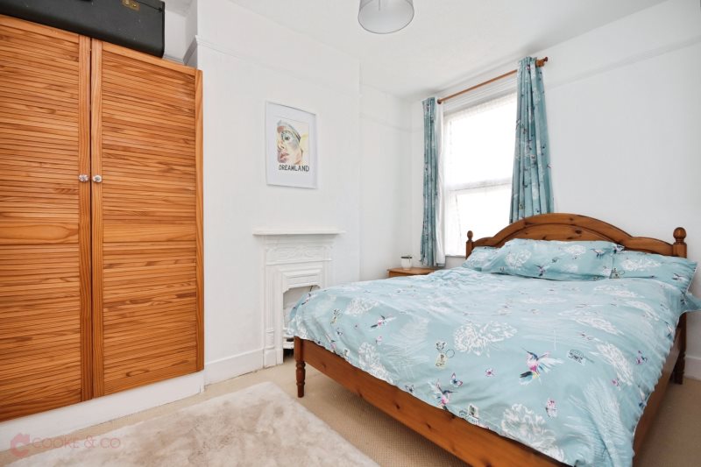
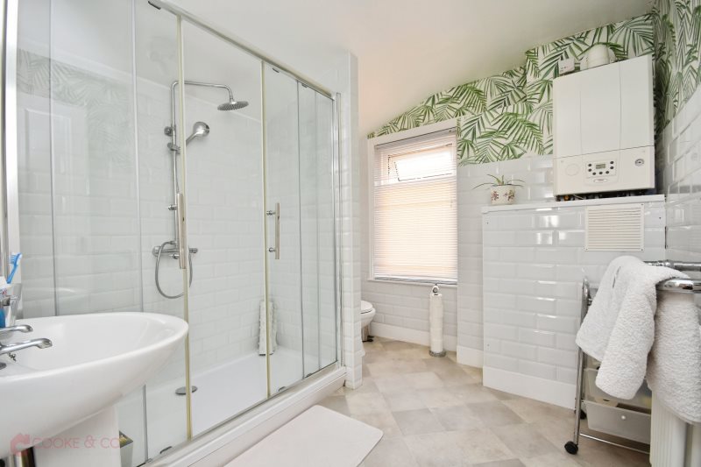
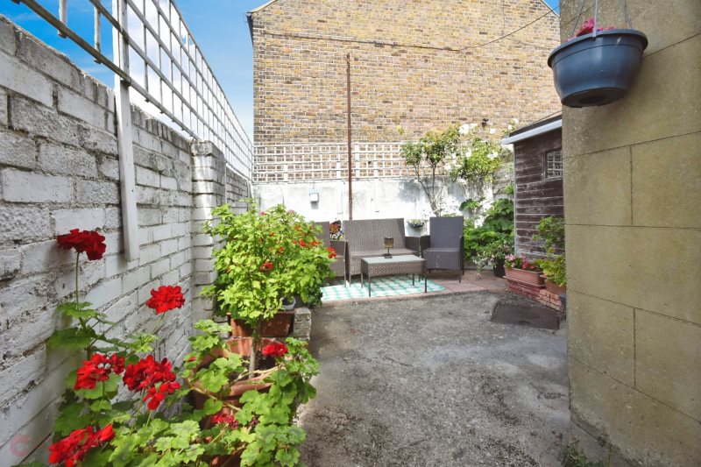











Floorplans




Print this Property
Property Details
Entrance
Via UPVC door into;
Hallway
Carpeted, radiator, skirting, architectural arch way feature.
Lounge
13'02 x 10'05 (4.01m x 3.18m)
Bay window to front, carpeted, electric fire, power points, skirting, radiator.
Dining Room
11'11 x 11'01 (3.63m x 3.38m)
Window to rear, carpeted, storage cupboard, power points, skirting, radiator.
Kitchen
9'02 x 8'02 (2.79m x 2.49m)
Window to side, vinyl flooring, space for washing machine, space for fridge freezer, tiled splash backs, space for oven, extractor hood, power points. Door with access to rear access,
Stairs To First Floor
Stairs leading to;
Shower Room
8'04 x 8'0 (2.54m x 2.44m)
Window to rear frosted, low level W/C, walk in shower cubicle, vinyl flooring, sink with mixer taps, tiled splash backs, radiator with towel rail.
Bedroom Two
11'10 x 8'05 (3.61m x 2.57m)
Window to rear. Carpeted. Power points. Skirting. Radiators.
Bedroom One
11'10 x 11'10 (3.61m x 3.61m)
Windows to front, carpeted, built in wardrobes, power points. Skirting.
Rear Garden
Concrete courtyard garden area. Gate with rear access.
Local Info
None
All
Dentist
Doctor
Hospital
Train
Bus
Cemetery
Cinema
Gym
Bar
Restaurant
Supermarket
Energy Performance Certificate
The full EPC chart is available either by contacting the office number listed below, or by downloading the Property Brochure
Energy Efficency Rating
Environmental Impact Rating : CO2
Get in Touch!
Close
Hardres Road, Ramsgate
2 Bed End Of Terrace House - for Sale, £249,999 - Ref:031152
Continue
Try Again
Ramsgate Sales
01843 851322
Open Thursday 9.00am until 18.00,
Friday 9.00am until 18.00
Friday 9.00am until 18.00
Book a Viewing
Close
Hardres Road, Ramsgate
2 Bed End Of Terrace House - for Sale, £249,999 - Ref:031152
Continue
Try Again
Ramsgate Sales
01843 851322
Open Thursday 9.00am until 18.00,
Friday 9.00am until 18.00
Friday 9.00am until 18.00
Mortgage Calculator
Close
Ramsgate Sales
01843 851322
Open Thursday 9.00am until 18.00,
Friday 9.00am until 18.00
Friday 9.00am until 18.00
