Book a Viewing
Dane Road, Margate
£550,000 (Freehold)
4
2
2
Overview
NO FORWARD CHAIN!
Prepare to be amazed by this truly unique four-bedroom home, you won't believe what lies behind the front door!
Set on an exceptional plot, the property boasts a spectacular rear garden stretching approximately 180ft x 150ft a rare find in this location.
Inside, and raised above the road, you'll discover two adjoining reception rooms and a bright sunroom to the front, perfectly positioned to enjoy sunsets over Dane Park and views of your own private, paved front garden. The extended kitchen offers plenty of space, ideal for family living.
The ground floor also features a spacious double bedroom with en-suite, while upstairs you'll find three further double bedrooms and a stylish four-piece bathroom suite. The primary bedroom benefits from a charming wrought-iron balcony, providing wonderful views across Dane Park.
At the front, the property offers a secure garage with an electric roller door, adding both convenience and peace of mind.
This home has it all generous space, a truly one-of-a-kind garden, and no forward chain.
What are you waiting for? Book your viewing today! Call 01843 231833 or see more photos at www.cookeandco.com.
Four Double Bedrooms
Amazing Family Home
Council Tax Band: D
Balcony With Superb Views
180ft x 150ft Garden (approx) Extended Modern Kitchen
Garage
No Forward Chain
EPC Rating: D
Freehold
Video
Photographs
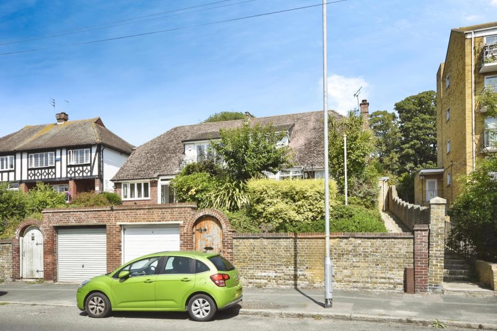
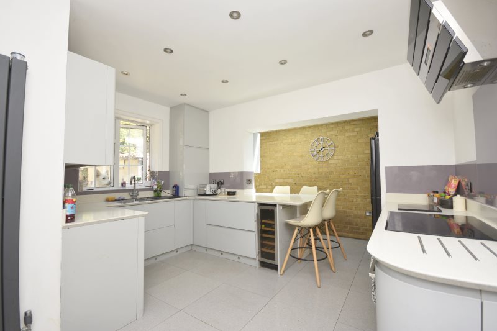
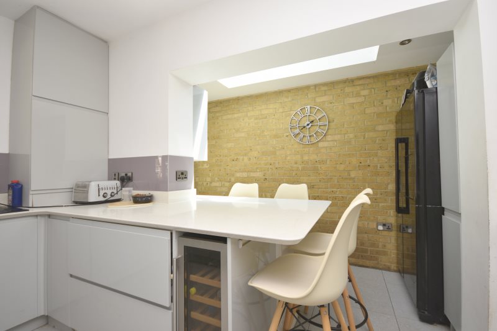
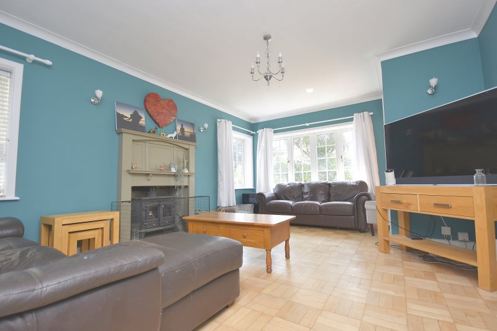
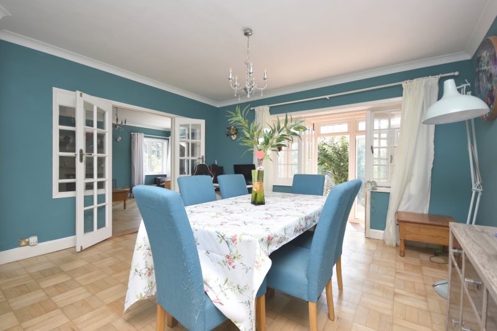
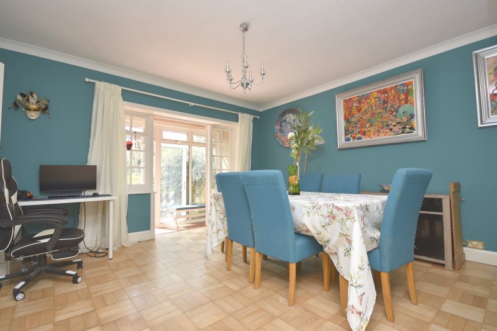
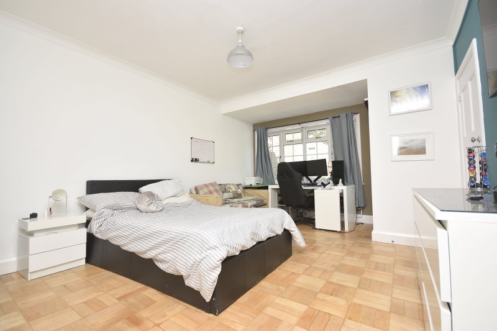
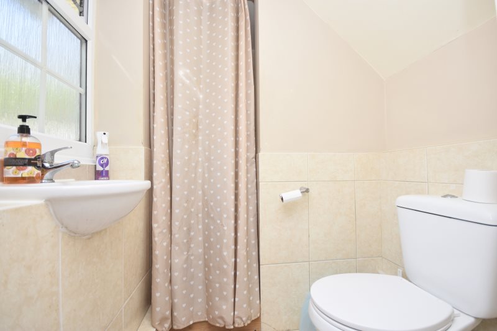
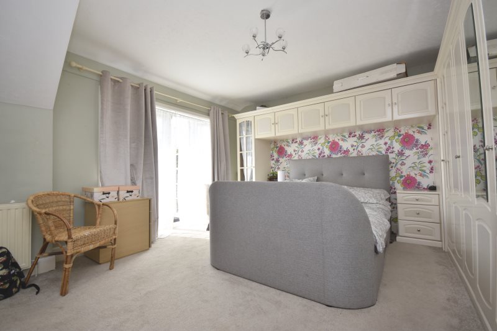
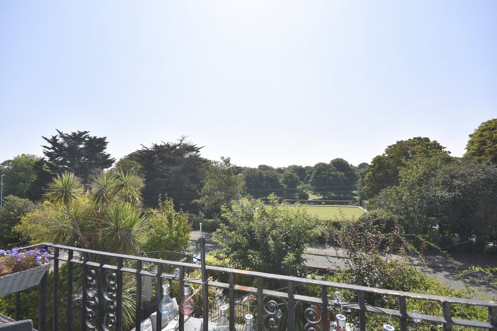
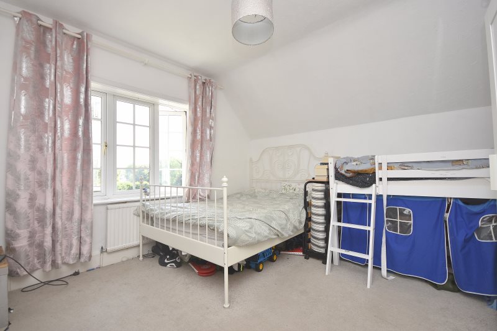
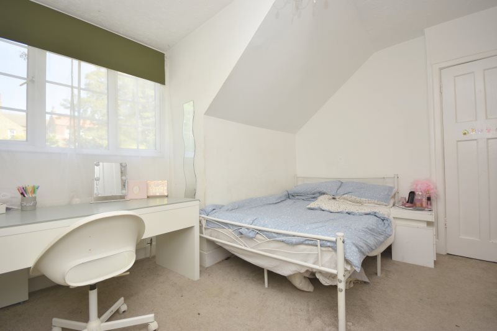
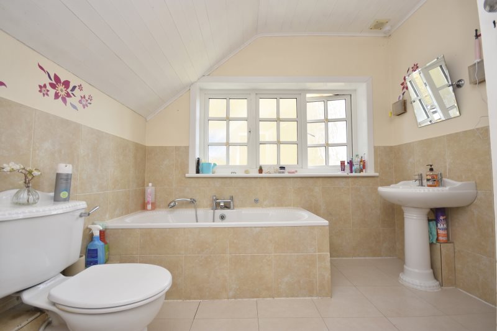
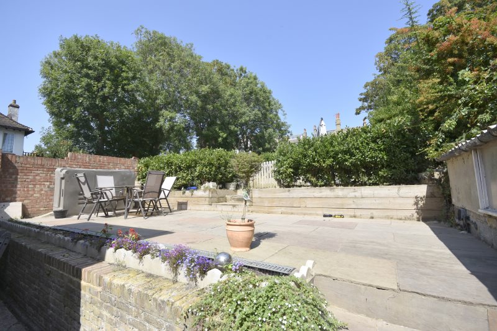
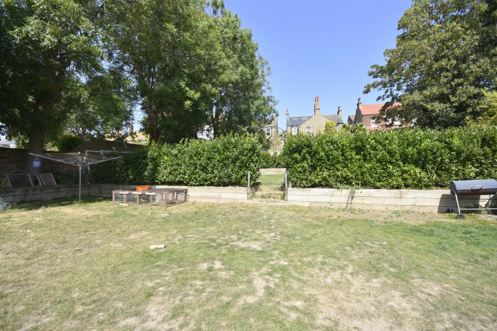
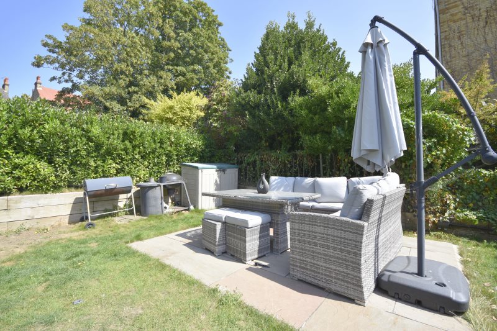
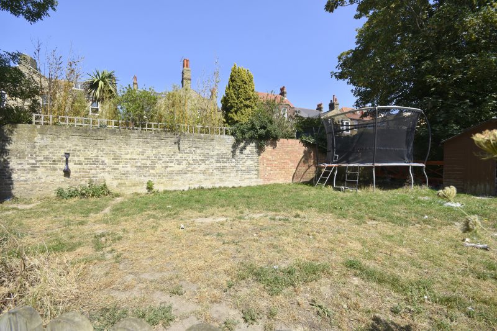
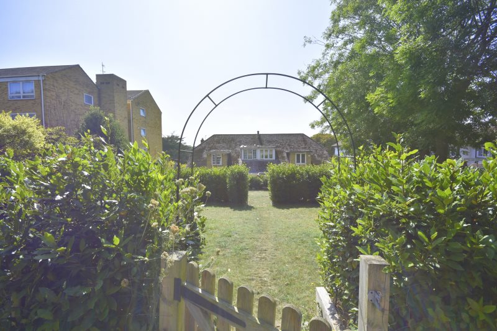
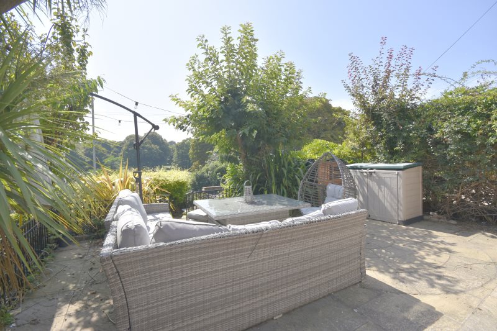
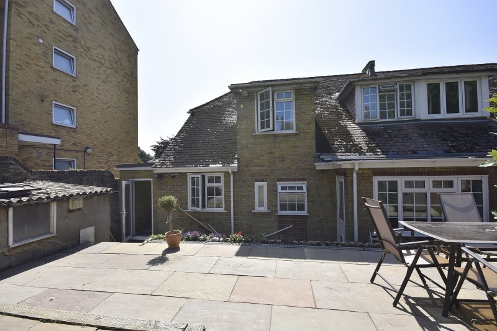
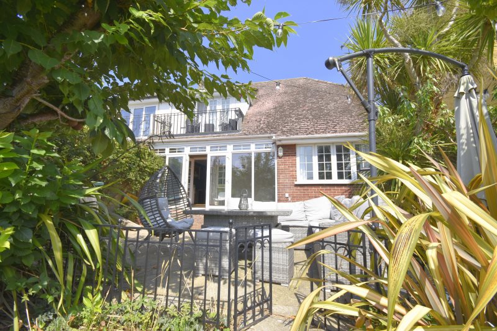





















Floorplans


Print this Property
Property Details
Entrance
Via wooden gate and slope up to wooden front door and further glazed door leading to...
Hallway
Parquet flooring. Radiator and cover. Storage cupboard with mirrored doors. Original doors to all rooms.
Lounge
19'1 X 13'7 (5.82m X 4.14m)
Double-glazed bay window to front with door leading through to sun room. Wooden feature fire surround housing log burner. Wall lights. Parquet flooring. French door leading back through to...
Dining Room
15'8 X 13'11 (4.78m X 4.24m)
Original French doors leading to sun lounge. Radiator and cover. Parquet flooring.
Sun Lounge
16'9 X 4'11 (5.11m X 1.5m)
Double-glazed on all sides with French doors offering spectacular views over Margates Dane Park.Original tiled flooring. Painted brick walls.
Bedroom Two
17'0 X 12'2 (5.18m X 3.71m)
Double-glazed window to rear and door to garden. Radiator. Power points. Fitted wardrobe. Parquet flooring under the carpet. Through to...
En-Suite
Suite comprising walk in shower cubicle housing electric shower, low-level WC and wash hand basin. Double-glazed window to rear. Spotlights.
Kitchen
12'9 X 11'7 (3.89m X 3.53m)
Modern selection of wall and base units in a gloss finish with quartz worksurfaces and breakfast bar. Integrated double oven and hob with extractor over. Integrated microwave. Sink unit with drainer and mixer tap. Space for American fridge freezer. Tiled flooring. Glass ceiling lantern. Cupboard housing boiler. Wine Cooler. Under counter LED lighting. Spotlights. Modern column radiator. Power points with USB points. Door to rear.
Utility Room
Located just outside the back door. Power and lighting. Space and plumbing for washing machine.
Stairs from hall up to first floor...
Landing
Double-glazed window to rear overlooking garden. Doors to all rooms.
Bathroom
Modern four piece suite comprising panelled bath, corner shower cubicle housing electric shower, low-level WC and pedestal wash hand basin. Ladder radiator. Tiled walls and flooring. Double-glazed window to side. Spotlights.
Bedroom Three
12'5 X 12'10 (3.78m X 3.91m)
Double-glazed window to side. Radiator. Power points. Dado rail.
Bedroom Four
12'0 X 11'9 (3.66m X 3.58m)
Double-glazed window to rear. Radiator. Power points.
Primary Bedroom
15'5 X 13'9 (4.7m X 4.19m)
Double-glazed window and French doors to front giving access onto wrought iron balcony. Built in fitted bedroom furniture including wardrobes, drawers and dressing table.
Rear Garden
180FT X 150FT (Approx)
Vast garden. Mainly laid to lawn. Patio area. Arranged over three levels. Selection of trees and shrubs.
Front Garden
Secluded paved area to the front with a selection of shrub borders giving privacy. Accessed via a slope to the front.
Local Info
None
All
Dentist
Doctor
Hospital
Train
Bus
Cemetery
Cinema
Gym
Bar
Restaurant
Supermarket
Energy Performance Certificate
The full EPC chart is available either by contacting the office number listed below, or by downloading the Property Brochure
Energy Efficency Rating
Environmental Impact Rating : CO2
Get in Touch!
Close
Dane Road, Margate
4 Bed Semi-Detached House - for Sale, £550,000 - Ref:031209
Continue
Try Again
Cliftonville Sales
01843 231833
Open Thursday 9.00am until 18.00,
Friday 9.00am until 18.00
Friday 9.00am until 18.00
Book a Viewing
Close
Dane Road, Margate
4 Bed Semi-Detached House - for Sale, £550,000 - Ref:031209
Continue
Try Again
Cliftonville Sales
01843 231833
Open Thursday 9.00am until 18.00,
Friday 9.00am until 18.00
Friday 9.00am until 18.00
Mortgage Calculator
Close
Cliftonville Sales
01843 231833
Open Thursday 9.00am until 18.00,
Friday 9.00am until 18.00
Friday 9.00am until 18.00
