Book a Viewing
St. Michaels Avenue, Margate
£415,000 (Freehold)
3
1
1
Overview
Well-Presented Three Bedroom Detached Bungalow in Quiet Cul-de-Sac with No Onward Chain
!
Nestled in a peaceful cul-de-sac, this spacious and well-maintained three bedroom detached bungalow offers comfortable single-level living in a desirable and tranquil setting. Perfect for those seeking a quiet lifestyle without compromising on convenience, this attractive home is offered to the market with no onward chain.
Internally, the property is well presented and boasts generously sized rooms throughout. Accommodation includes a bright and airy lounge, a well-equipped kitchen/breakfast room, and three good-sized bedrooms ideal for families, downsizers, or those looking for versatile living space.
Outside, the home benefits from a private rear garden, perfect for relaxing or entertaining, along with a garage and driveway providing ample off-road parking.
Early viewing is highly recommended to fully appreciate the space, setting, and potential this delightful bungalow has to offer.
Detached Bungalow
Three Bedrooms
Council Tax Band: D
No Onward Chain
Enclosed Rear Garden
Good Size Kitchen
Garage & Driveway
Essential Viewing
Energy Rating: C
Virtual Tour
Photographs
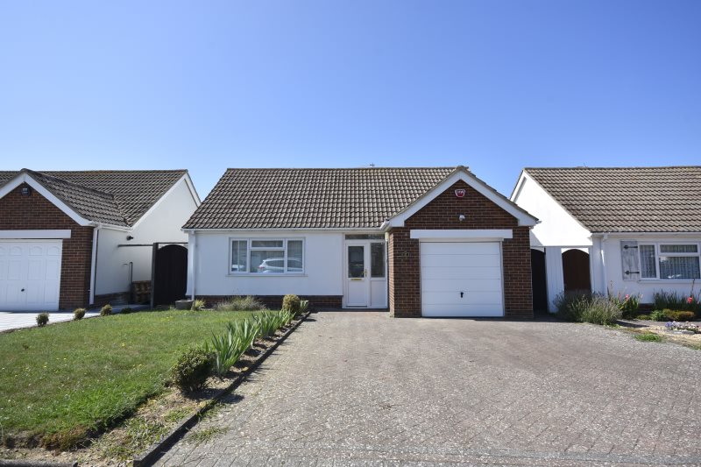
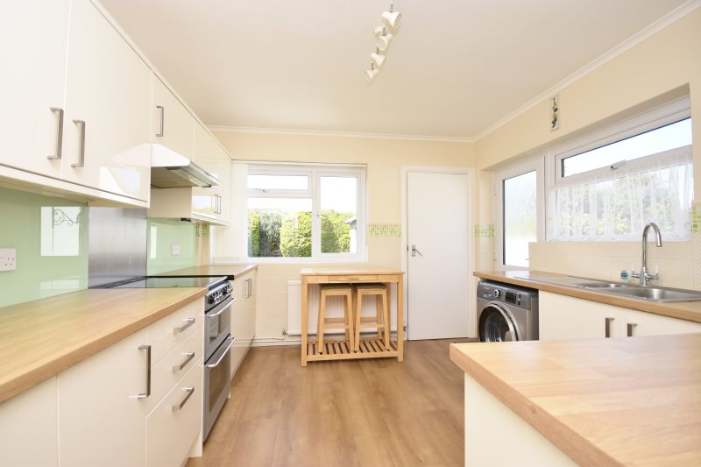
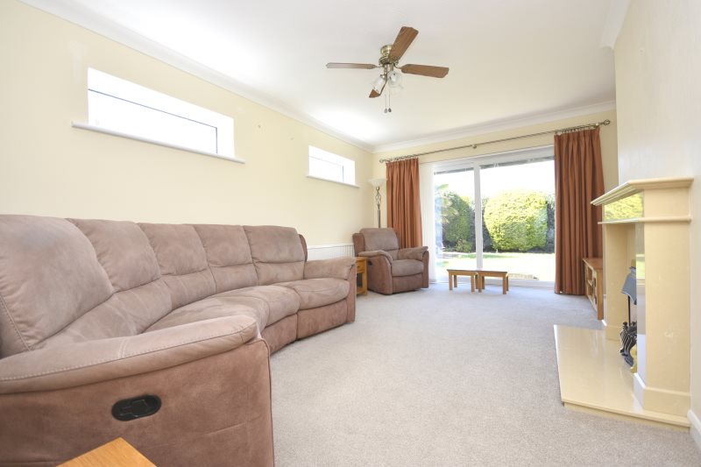
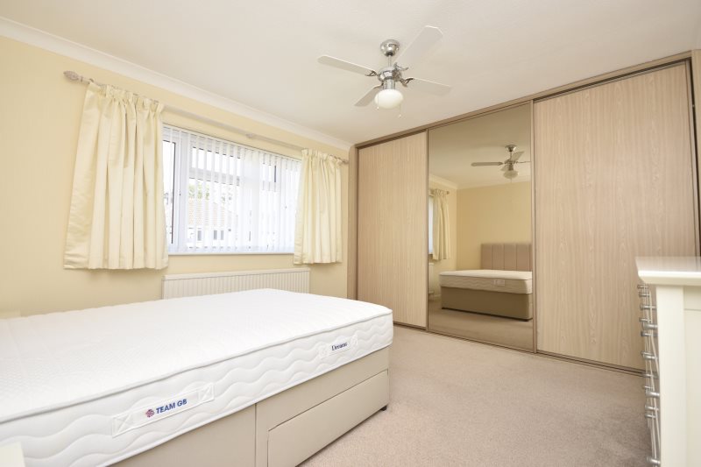
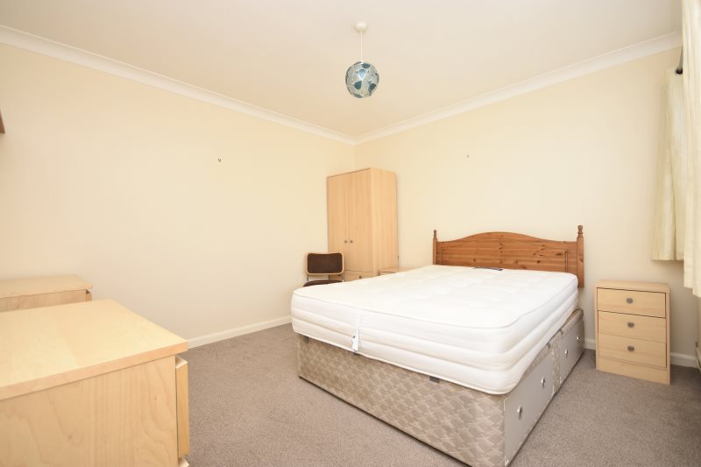
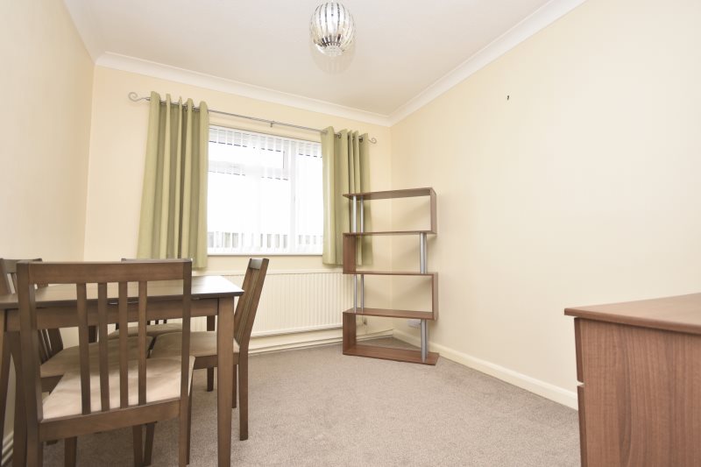
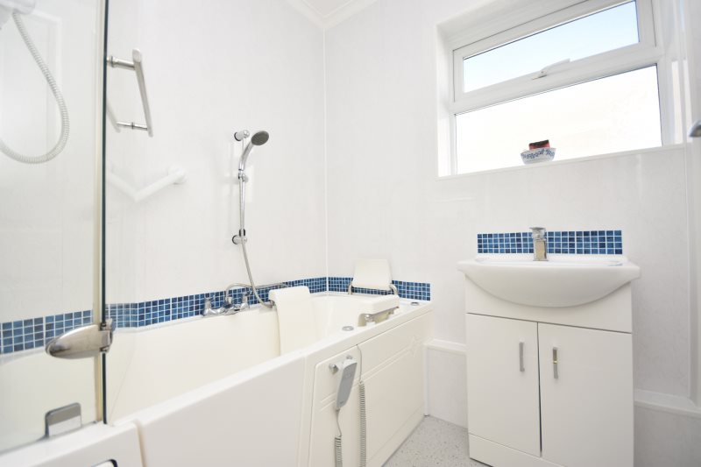
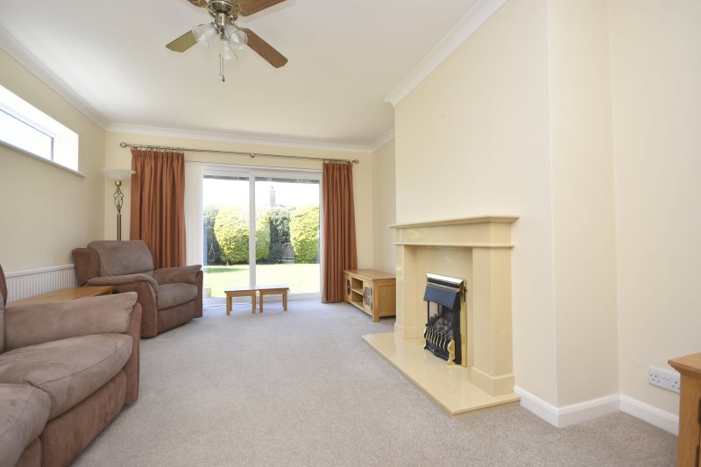
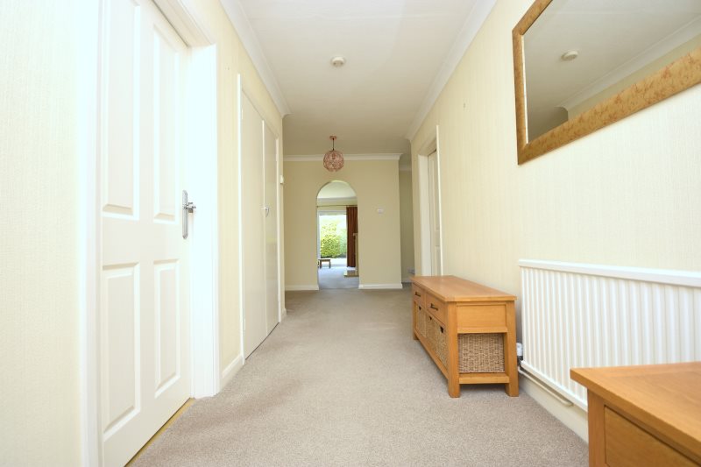
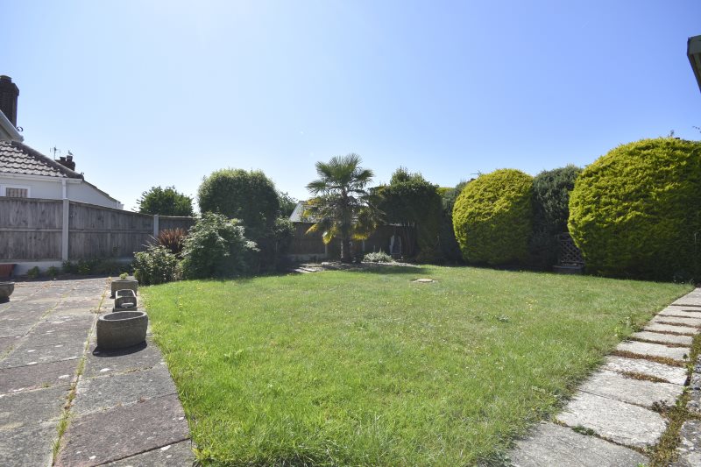
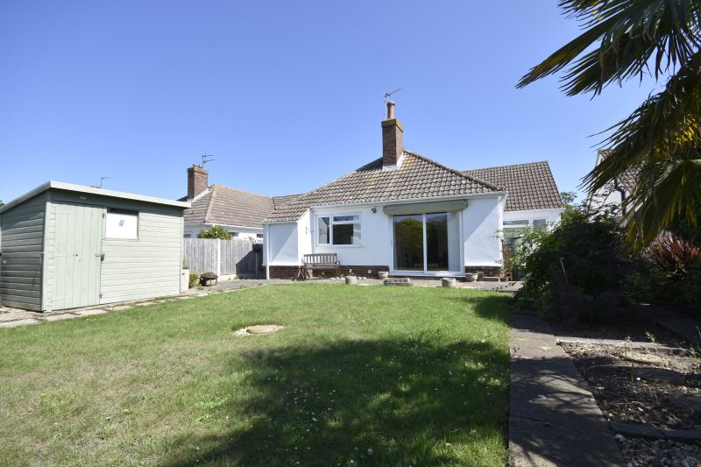











Floorplans


Print this Property
Property Details
Entrance
Entrance via UVPC glazed door into
Porch
Double glaze frosted UPVC door into
Hallway
Radiator. Power Point. Built in storage cupboard. Access to loft - drop down ladder, fully boarded, lighting. Doors to..
Lounge
16'9 x 11'9 (5.11m x 3.58m)
Double glazed patio doors to rear. Double glazed frosted windows to side. Radiator. Fireplace. Power points.
Kitchen
11'1 x 10'3 (3.38m x 3.12m)
Matching base units with complimentary works surface. Inset 1 ½ bowl stainless steel sink unit with mixer tap. Splash back tiles. Oven with extractor fan over. Washing machine. Integrated fridge. Pantry housing freezer. Built-in cupboard housing immersion tank. Radiator. Double glazed window to rear. Double glazed UPVC door to side leading to garden.
Bedroom One
12'0 x 11'4 (3.66m x 3.45m)
Double glazed window to front. Radiator. Power points. Built in wardrobes.
Bedroom Two
11'9 x 11'5 (3.58m x 3.48m)
Double glazed window to rear. Radiator. Power points.
Bedroom Three
9'8 x 8'9 (2.95m x 2.67m)
Double glazed window to side. Radiator. Power Points.
Bathroom
5'8 x 5'0 (1.73m x 1.52m)
Bath with disabled access. Electric shower over. Mixer taps. Sink setting to vanity unit. Chrome heated towel rail. Extractor fan. Double glaze frosted window to side.
Cloakroom
5'3 x 2'6 (1.6m x 0.76m)
Low-level WC. Double glazed frosted window to side.
Garden
Mainly laid to lawn. Patio areas. Mature shrubs bushes and trees. Shed. Side access. Access to garage.
Garage
16'5 x 9'9 (5m x 2.97m)
Up and over door. Gas meter. Fuse box. Shelving.
Driveway to Front
Local Info
None
All
Dentist
Doctor
Hospital
Train
Bus
Cemetery
Cinema
Gym
Bar
Restaurant
Supermarket
Energy Performance Certificate
The full EPC chart is available either by contacting the office number listed below, or by downloading the Property Brochure
Energy Efficency Rating
Environmental Impact Rating : CO2
Get in Touch!
Close
St. Michaels Avenue, Margate
3 Bed Detached Bungalow - for Sale, £415,000 - Ref:031155
Continue
Try Again
Cliftonville Sales
01843 231833
Open Monday 9.00am until 18.00,
Tuesday 9.00am until 18.00
Tuesday 9.00am until 18.00
Book a Viewing
Close
St. Michaels Avenue, Margate
3 Bed Detached Bungalow - for Sale, £415,000 - Ref:031155
Continue
Try Again
Cliftonville Sales
01843 231833
Open Monday 9.00am until 18.00,
Tuesday 9.00am until 18.00
Tuesday 9.00am until 18.00
Mortgage Calculator
Close
Cliftonville Sales
01843 231833
Open Monday 9.00am until 18.00,
Tuesday 9.00am until 18.00
Tuesday 9.00am until 18.00
