Book a Viewing
South Eastern Road, Ramsgate
£150,000 (Leasehold)
1
1
1
Overview
Cooke & Co are pleased to offer this charming one-bedroom flat located on South Eastern Road in Ramsgate, perfectly positioned within walking distance of the town centre, Ramsgate train station, and the scenic Westcliff promenade, ideal for leisurely walks leading towards Pegwell. The property is also inclusive of a communal garden area and also a garage en-bloc. Whether you're a first-time buyer looking to get onto the property ladder or an investor seeking a promising opportunity, this flat ticks all the boxes.
The property does require modernisation, but this gives any prospective buyer the chance to truly make it their own a blank canvas ready for transformation. Inside, you'll find a generously sized lounge/diner with ample space for relaxing and entertaining, along with lovely character features that add charm and potential.
With convenient access to local shops, bus routes, and the seafront, this property offers both lifestyle and location in equal measure.
Early viewing is recommended to appreciate the space and opportunity on offer.
First Floor Flat
One Bedroom
Council Tax Band: A
Architectural Features
Communal Garden
Garage En-Bloc
Close To Bus Routes
Ideal First Time Buy
EPC Rating: E
Virtual Tour
Photographs
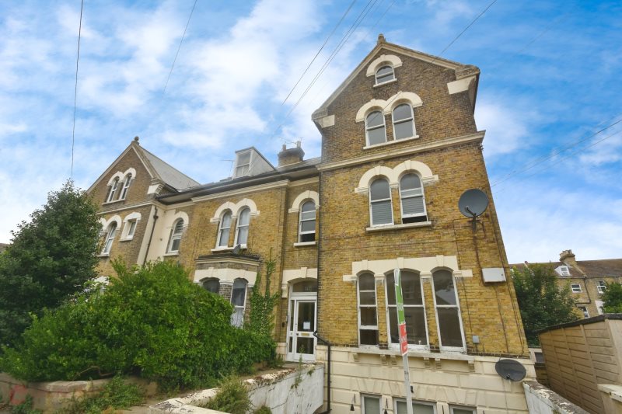
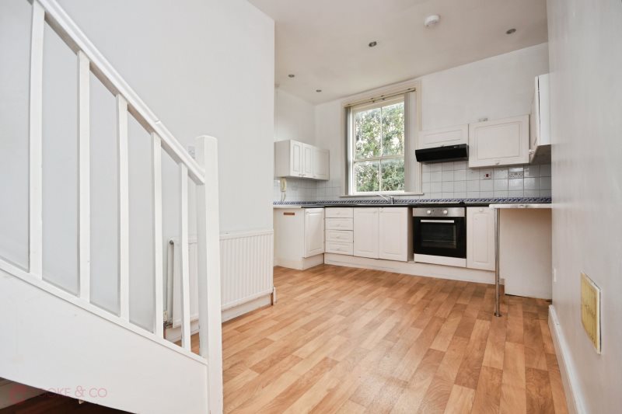
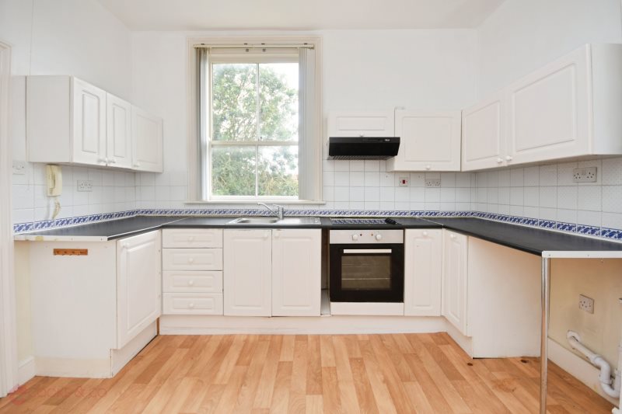
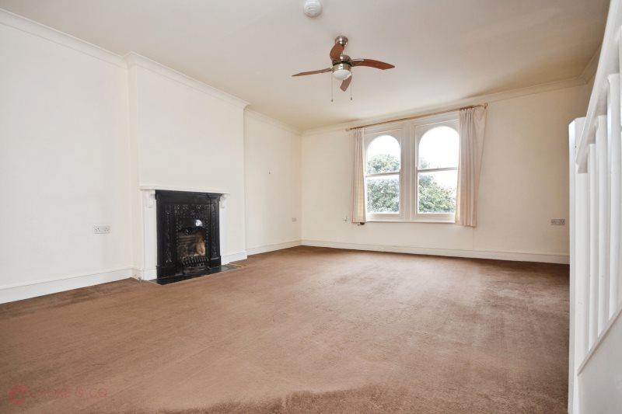
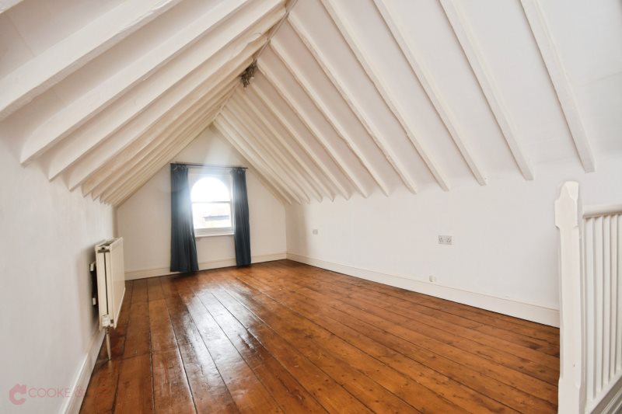
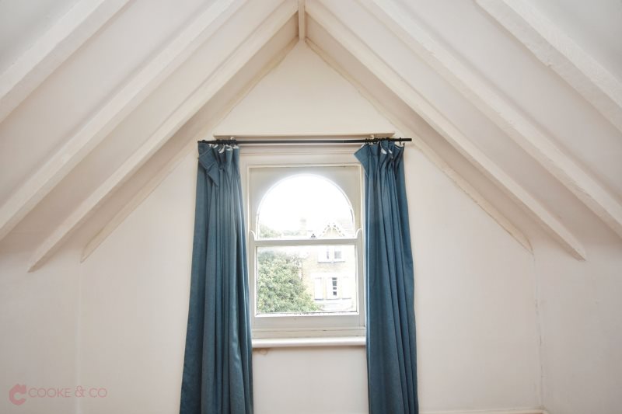
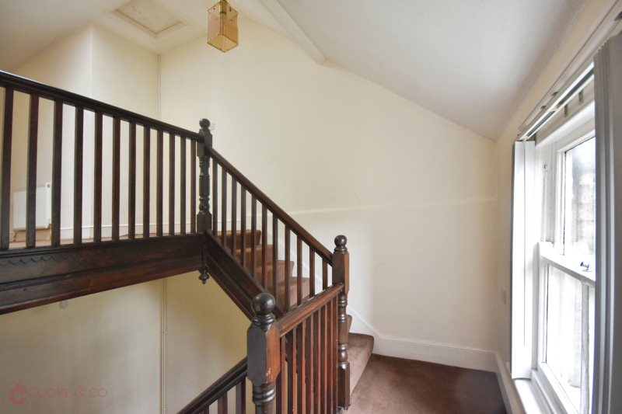
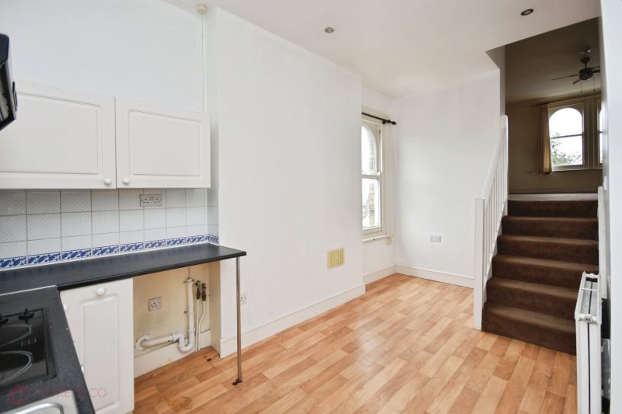
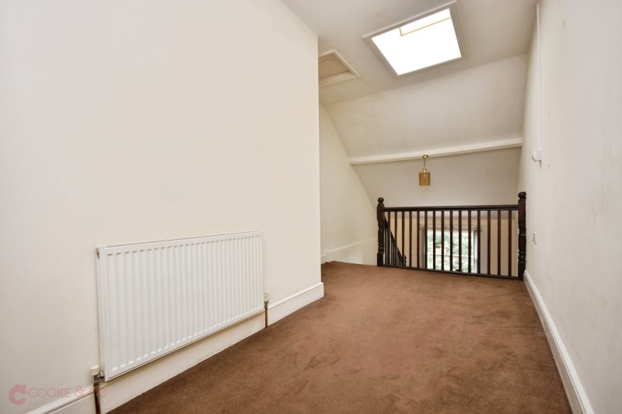
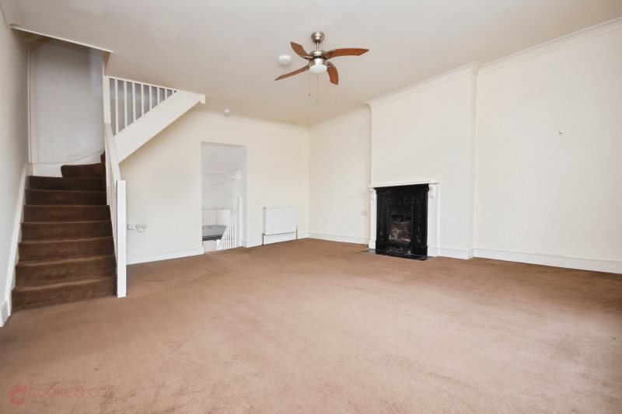
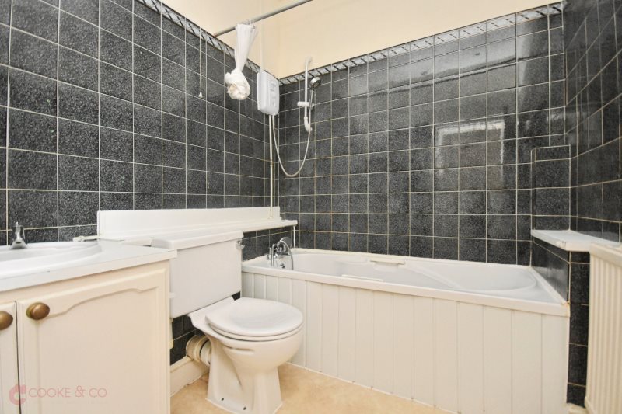
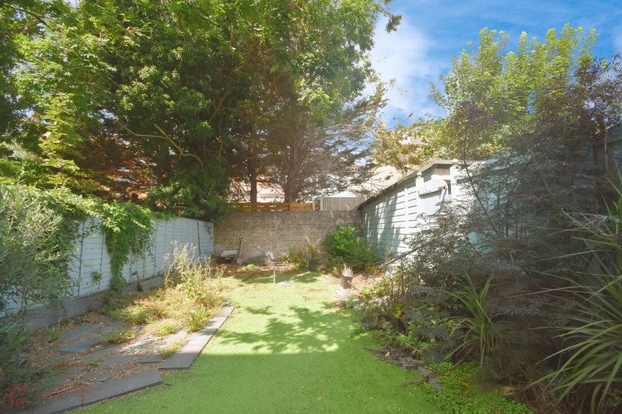
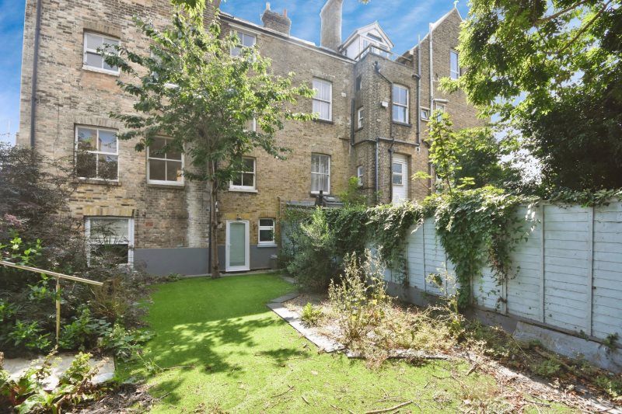
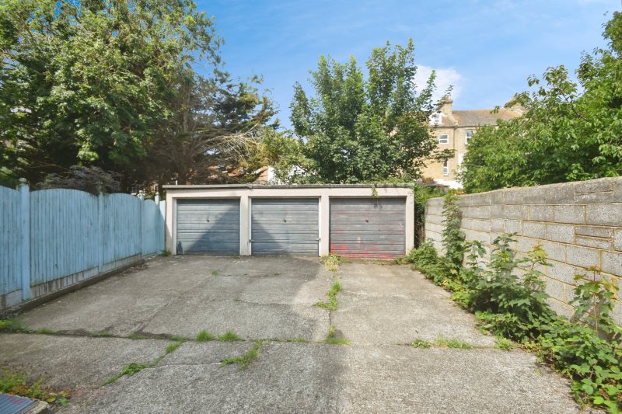














Floorplans






Print this Property
Property Details
Communal Entrance
Via communal stairs to;
Private Entrance
Via front door into;
Hallway
Stairs to first floor;
Landing
Carpeted. Storage cupboard which houses boiler.
Bathroom
7'05 x 6'06 (2.26m x 1.98m)
Bath with shower attachments, vinyl flooring, low level w/c, sink with mixer taps, tiled splash backs, extractor fan, radiator.
Kitchen
15'06 x 7'08 (4.72m x 2.34m)
Sash windows to rear and side, integrated oven, extractor hood, stainless steel sink with mixers taps, space and plumbing for washing machine, space for fridge freezer, radiator.
Stairs To Upper First Floor
Carpeted stairs leading to;
Lounge/Diner
18'08 x 15'06 (5.69m x 4.72m)
Sash windows to front, carpeted, fireplace, power points, radiator.
Secondary Landing
Built in wardrobes, carpeted, radiator.
Stairs To Second Floor
Carpeted stairs leading to;
Bedroom
18'07 x 9'06 (5.66m x 2.9m)
Sash window to front, wooden floor boards, radiator, power points.
Leasehold Information
We have been advised by the seller that the current lease is 99 years from 1985, leaving approximately 59 years remaining. The seller intends to extend the lease to 999 years upon completion. We are also advised that the annual service charge is £1,105, and the ground rent is a peppercorn.
Garage En-Bloc
Ideal for use of storage capacity.
Local Info
None
All
Dentist
Doctor
Hospital
Train
Bus
Cemetery
Cinema
Gym
Bar
Restaurant
Supermarket
Energy Performance Certificate
The full EPC chart is available either by contacting the office number listed below, or by downloading the Property Brochure
Energy Efficency Rating
Environmental Impact Rating : CO2
Get in Touch!
Close
South Eastern Road, Ramsgate
1 Bed Not Applicable Apartment - for Sale, £150,000 - Ref:030938
Continue
Try Again
Ramsgate Sales
01843 851322
Open Sunday Out of hours Cover until 16.00.,
Monday 9.00am until 18.00
Monday 9.00am until 18.00
Book a Viewing
Close
South Eastern Road, Ramsgate
1 Bed Not Applicable Apartment - for Sale, £150,000 - Ref:030938
Continue
Try Again
Ramsgate Sales
01843 851322
Open Sunday Out of hours Cover until 16.00.,
Monday 9.00am until 18.00
Monday 9.00am until 18.00
Mortgage Calculator
Close
Ramsgate Sales
01843 851322
Open Sunday Out of hours Cover until 16.00.,
Monday 9.00am until 18.00
Monday 9.00am until 18.00
