Book a Viewing
Bellevue Road, Ramsgate
£325,000 (Freehold)
4
1
2
Overview
Cooke & Co are delighted to bring to the market this spacious four-bedroom mid-terraced period home, ideally located on Bellevue Road in the heart of Ramsgate.
Perfectly positioned within the town centre, this charming property is just moments from local shops, popular restaurants, convenient bus routes, and the vibrant Ramsgate Marina ideal for those who enjoy coastal walks and the lively atmosphere of the seafront.
The home is full of character, showcasing lovely period features throughout, and offers an exciting opportunity for any buyer to personalise and modernise to their own taste. Spread across multiple floors, the property benefits from partial sea views from the top bedroom, adding a special touch of coastal charm.
To the rear, you'll find a low-maintenance courtyard garden, ideal for a morning coffee or summer evening retreat.
With generous living space and a layout suited to modern family life, this property would make a wonderful family home or a perfect choice for those looking to live close to the sea and enjoy all that Ramsgate has to offer.
Offered with no forward chain, early viewing is recommended to fully appreciate the potential this lovely home holds.
Mid Terraced House
Four Bedrooms
Council Tax Band: C
CHAIN FREE
Town Centre
Partial Sea Views
Courtyard Garden
Period Features
EPC Rating: D
Virtual Tour
Photographs
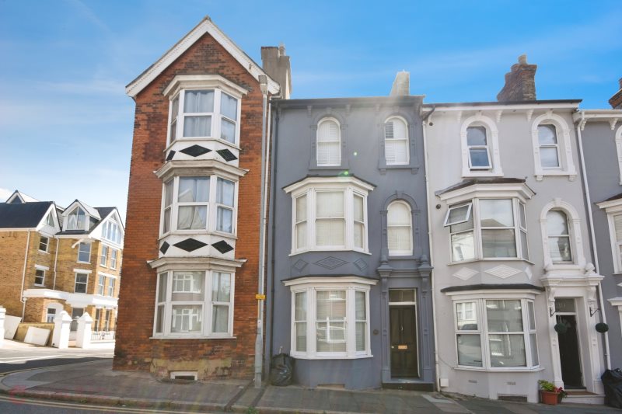
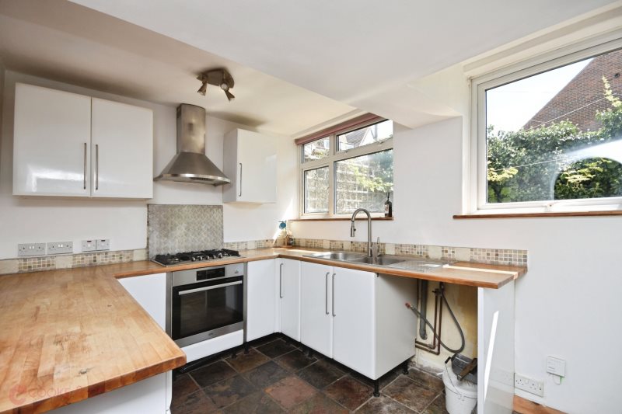
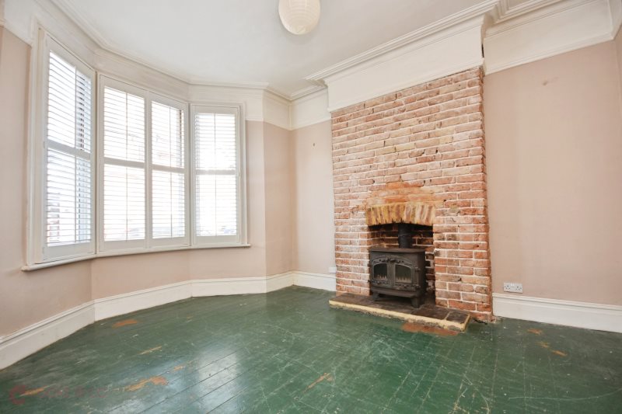
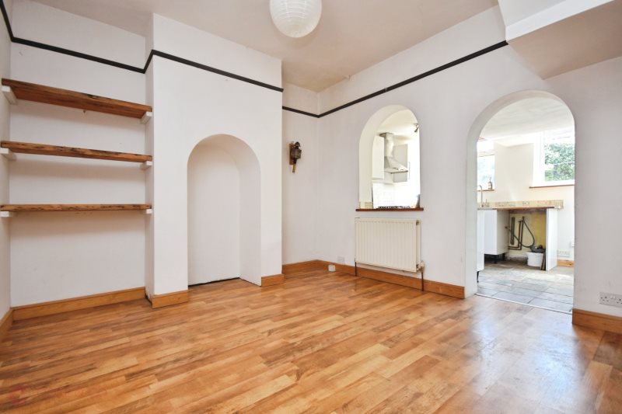
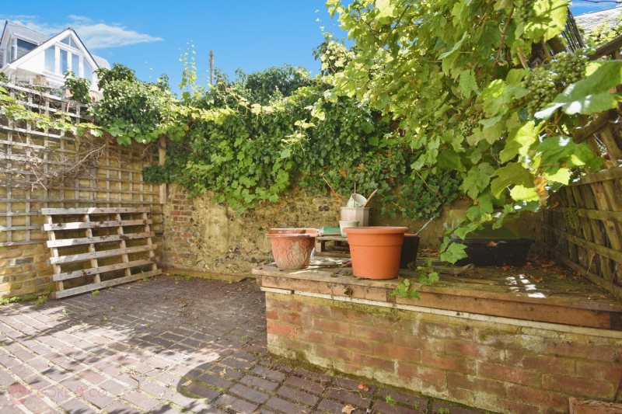
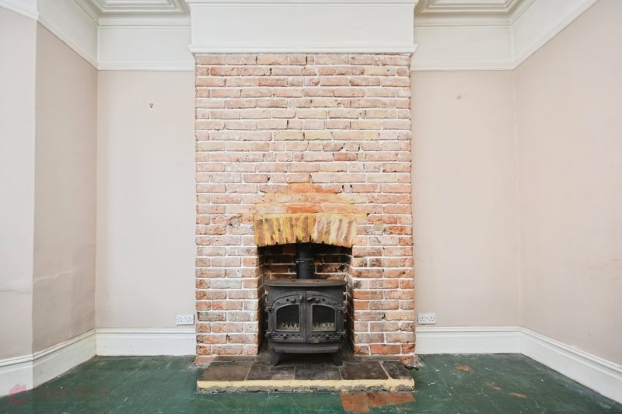
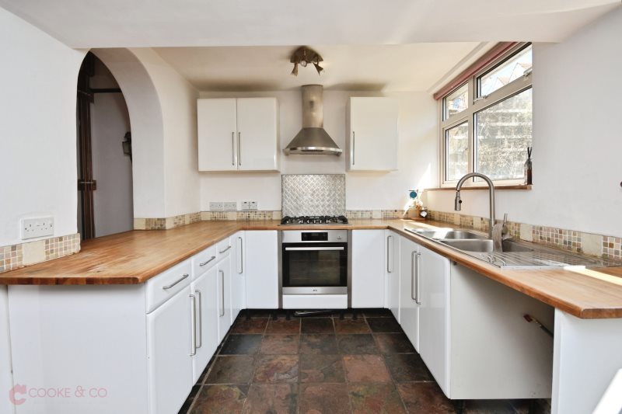
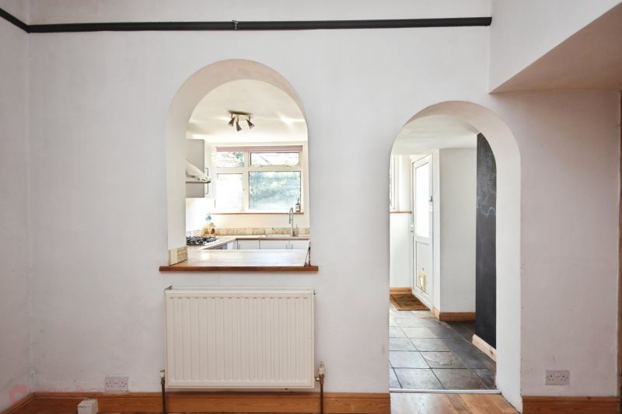
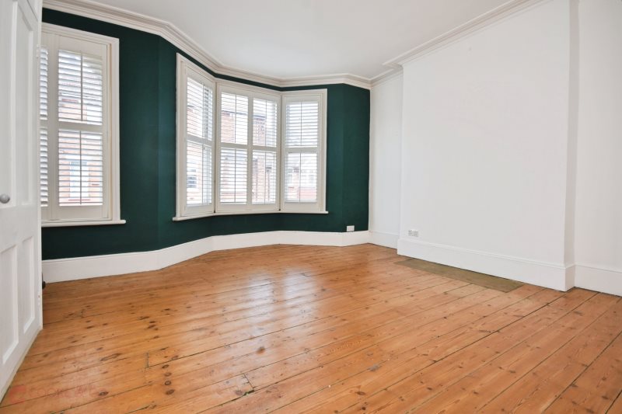
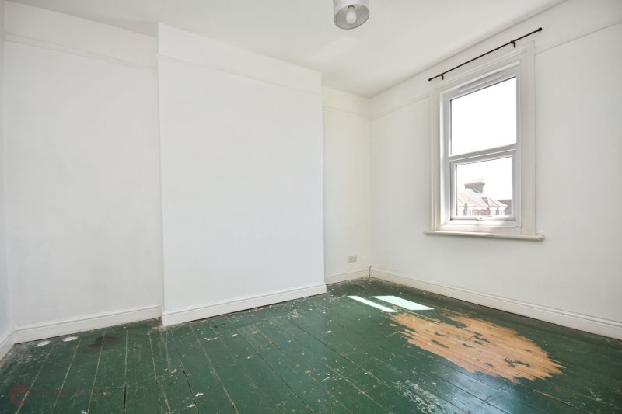
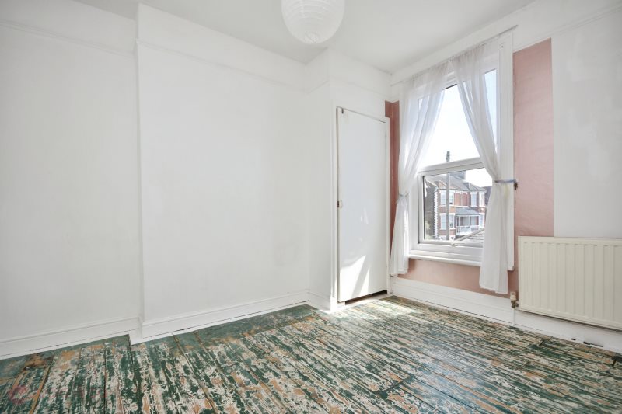
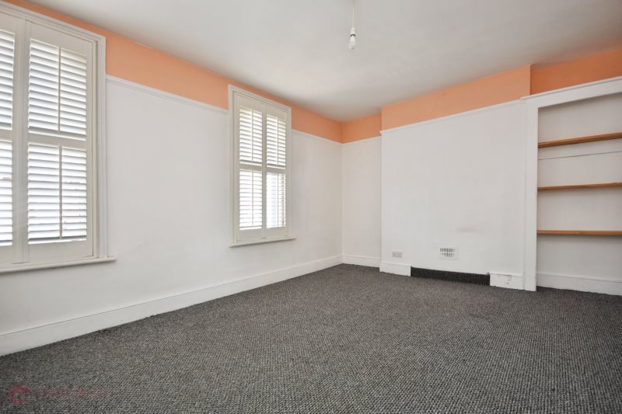
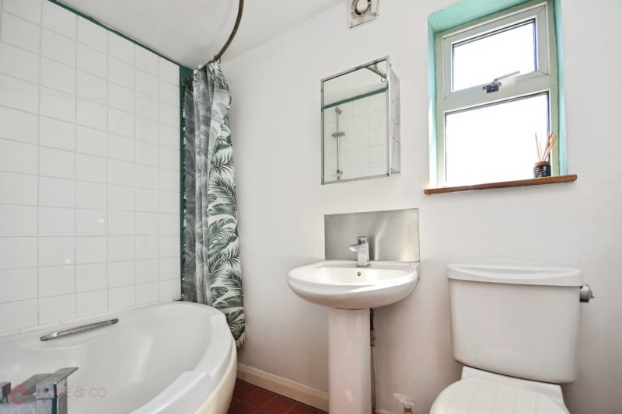
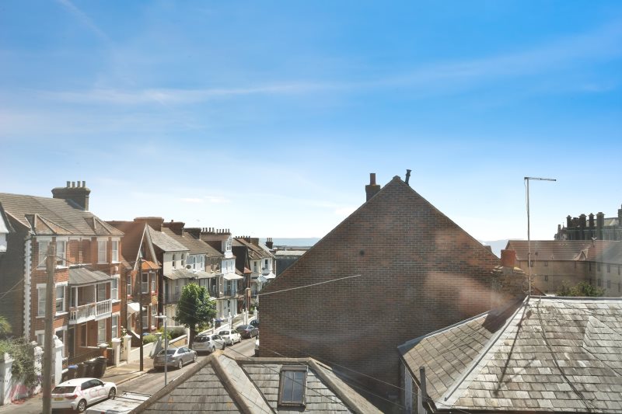














Floorplans








Print this Property
Property Details
Entrance
Via wooden door into;
Hallway
Wooden flooring. Radiator.
Lounge
14'0 x 11'0 (4.27m x 3.35m)
Bay window to front, wooden floor boards, log burner with brick surround, picture rails, skirting and coving, radiator. Door with access to-
Dining Room
11'08 x 12'05 (3.56m x 3.78m)
Wooden flooring, radiator, power points, picture rails. Door with access to cellar.
Downstairs Cellar
Ideal for use of storage capacity.
Kitchen
14'04 x 8'04 (4.37m x 2.54m)
Tiled flooring, windows to rear, tiled splash backs, stainless steel sink with mixers, integrated oven and five burner gas hob, extractor hood, space and oncoming for washing machine, walk in pantry cupboard, power points. Door with access to rear garden.
Stairs To First Floor
Carpeted stairs leading to;
Bathroom
7'08 x 4'06 (2.34m x 1.37m)
Frosted window to rear, bath with shower attachments, tiled flooring, sink with mixers, low level w/c, radiator, tiled splash backs.
Stairs To Upper First Floor
Stairs leading to;
Bedroom Four
11'07 x 8'05 (3.53m x 2.57m)
Window to rear, wooden flooring, storage cupboard with boiler, skirting and picture rails.
Bedroom Two
14'02 x 14'09 (4.32m x 4.5m)
Bay window to front, window to front, wooden floor boards, power points, skirting and coving, built in wardrobes.
Stairs To Second Floor
Stairs leading to;
Bedroom Three
11'08 x 9'02 (3.56m x 2.79m)
Window to rear with sea view, wooden floor boards, power pints, picture rails and skirting.
Bedroom One
14'09 x 11'07 (4.5m x 3.53m)
Carpeted, windows to front, radiator, picture rails and skirting, built in shelving units.
Rear Garden
Courtyard area laid to pave throughout.
Local Info
None
All
Dentist
Doctor
Hospital
Train
Bus
Cemetery
Cinema
Gym
Bar
Restaurant
Supermarket
Energy Performance Certificate
The full EPC chart is available either by contacting the office number listed below, or by downloading the Property Brochure
Energy Efficency Rating
Environmental Impact Rating : CO2
Get in Touch!
Close
Bellevue Road, Ramsgate
4 Bed Terraced House - for Sale, £325,000 - Ref:031127
Continue
Try Again
Ramsgate Sales
01843 851322
Open Friday 9.00am until 18.00,
Saturday 9.00am until 17.30
Saturday 9.00am until 17.30
Book a Viewing
Close
Bellevue Road, Ramsgate
4 Bed Terraced House - for Sale, £325,000 - Ref:031127
Continue
Try Again
Ramsgate Sales
01843 851322
Open Friday 9.00am until 18.00,
Saturday 9.00am until 17.30
Saturday 9.00am until 17.30
Mortgage Calculator
Close
Ramsgate Sales
01843 851322
Open Friday 9.00am until 18.00,
Saturday 9.00am until 17.30
Saturday 9.00am until 17.30
