Book a Viewing
Windermere Avenue, Ramsgate
£285,000 (Freehold)
3
1
2
Overview
Cooke & Co are delighted to offer this three-bedroom semi-detached family home, situated in the highly sought-after Nethercourt area of Ramsgate.
Nestled in a well-regarded neighbourhood, this property enjoys a peaceful setting while being just a short stroll from a handy local convenience store, petrol garage, and a Tesco Metro perfect for day-to-day essentials.
This well-proportioned home offers a fantastic opportunity for any prospective buyer to create something special. With three good-sized bedrooms, a generous lounge, and plenty of natural light throughout, it truly serves as a blank canvas for someone to put their own personal stamp on.
Externally, the property benefits from off-road parking and a garage, ensuring convenience and practicality. To the rear, you'll find a substantial garden an ideal space for children to play, gardening enthusiasts to get creative, or for entertaining family and friends during the warmer months.
With its spacious layout, excellent location, and great potential, this property would make the perfect forever family home.
Semi-Detached House
Three Bedrooms
Council Tax Band: C
Off-Road Parking
Desired Location
Close To Shop
Close To Transport Links
Garage
EPC Rating: D
Photographs
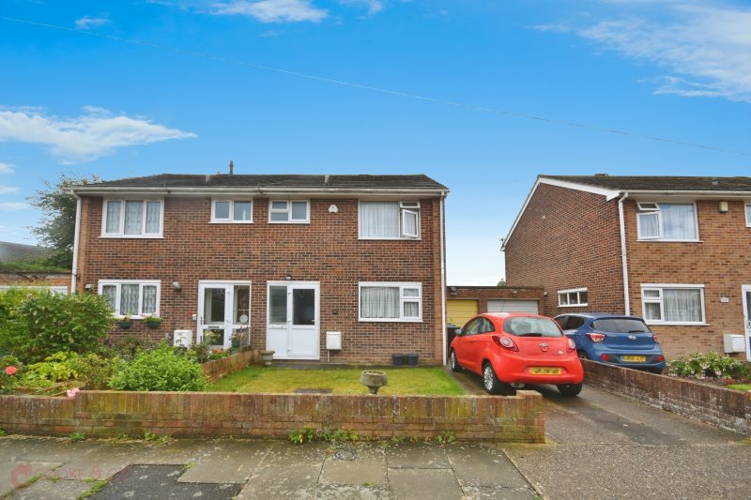
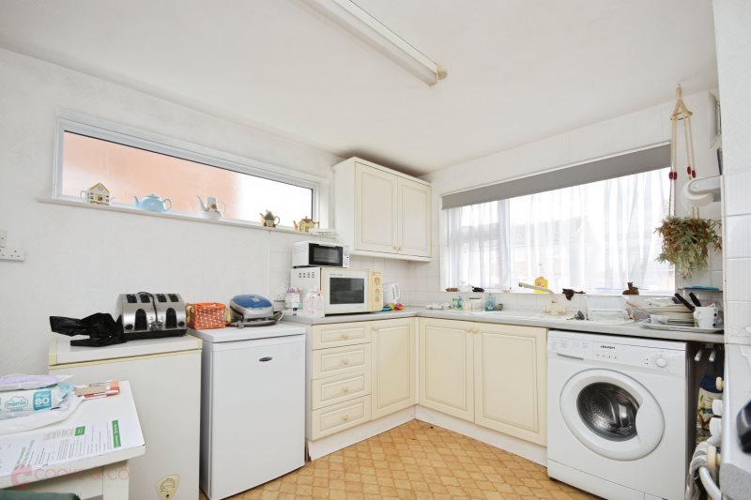
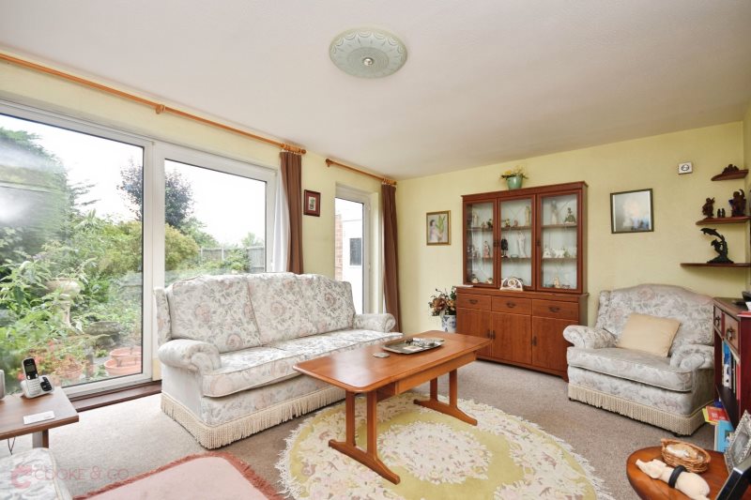
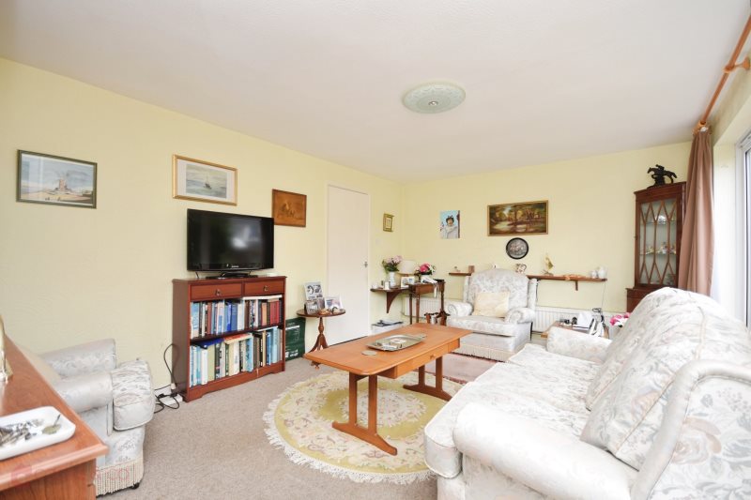
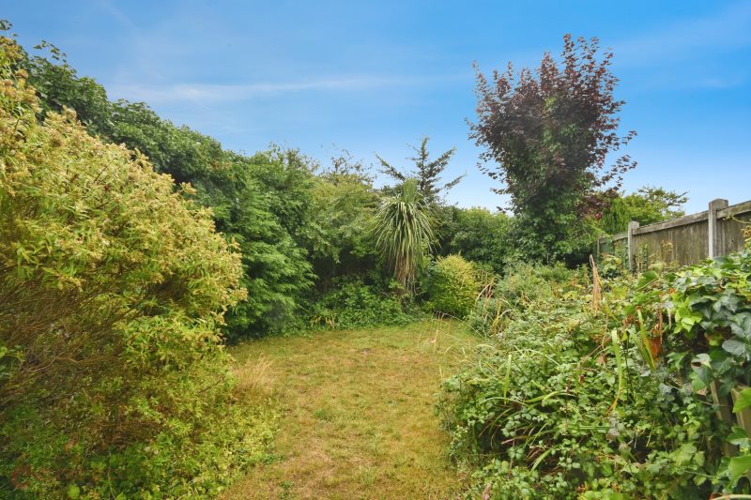
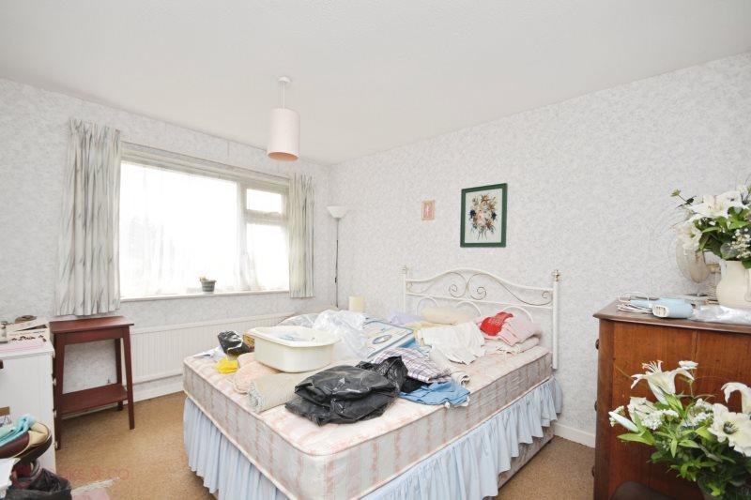
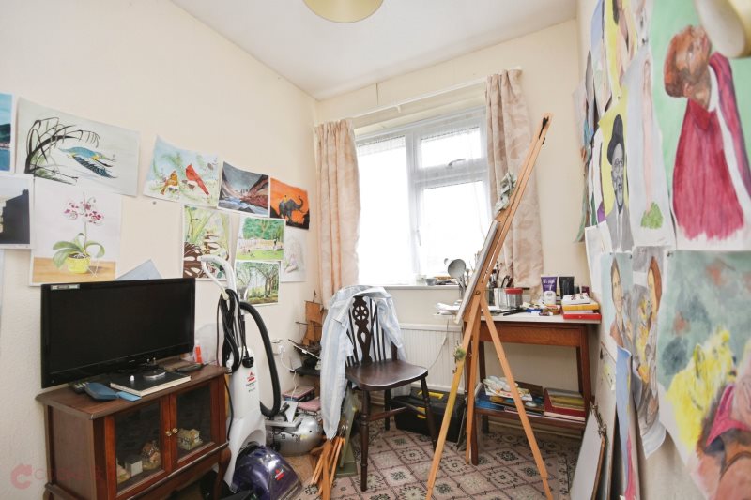
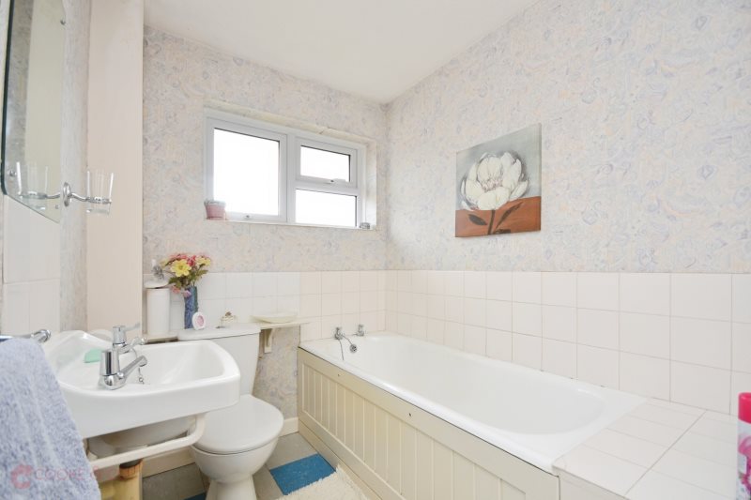
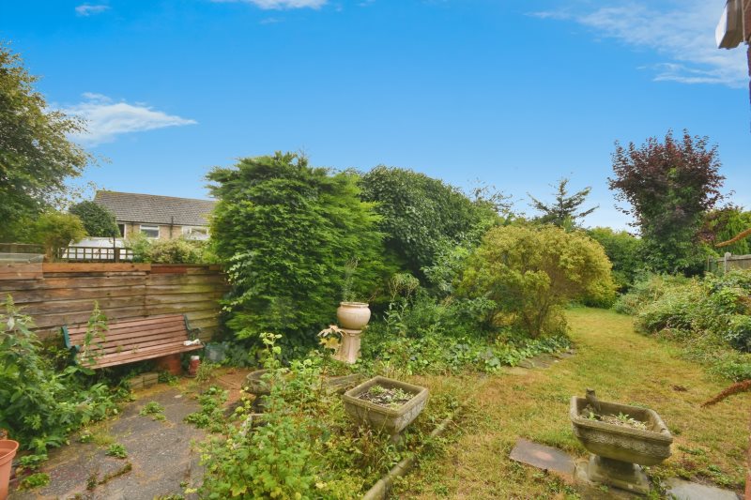
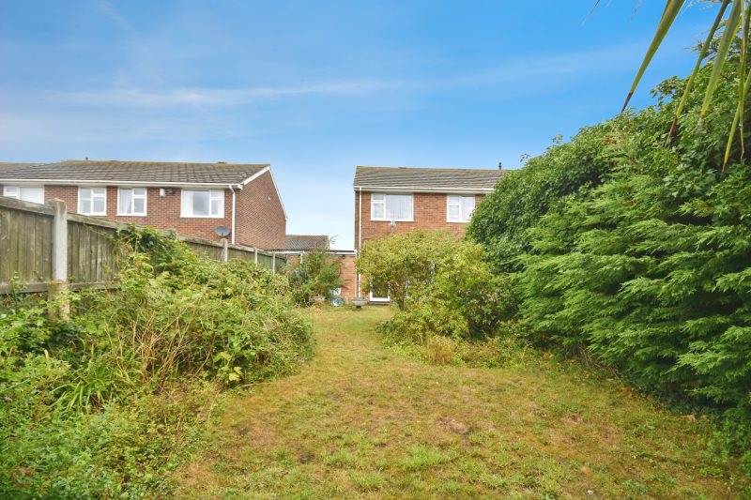










Floorplans
Print this Property
Property Details
Entrance
Hallway
Lounge/Diner
15'11 x 11'04 (4.85m x 3.45m)
Windows to rear. Carpeted. TV point. Power points. Radiator.
Kitchen
12'05 x 9'09 (3.78m x 2.97m)
Windows to side and rear. Matching array of wall and base units with complimentary work tops. Vinyl flooring. Space for oven. Space and plumbing for washing machine. Space for dish washer. Space for fridge/freezer. Sink with taps. Power points.
Family Bathroom
6'09 x 5'08 (2.06m x 1.73m)
Frosted window to front. Low level W/C. Bath with shower attachments. Sink with taps. Vinyl flooring. Radiator.
Stairs To First Floor
Stairs leading to;
Bedroom Two
9'10 x 9'10 (3m x 3m)
Windows to front. Carpeted. Power points. Radiator.
Bedroom One
11'06 x 9'10 (3.51m x 3m)
Windows to front. Carpeted. Power points. Radiator.
Bedroom Three
8'01 x 5'08 (2.46m x 1.73m)
Windows to rear. Carpeted. Power points. Radiator.
Front Garden
Part laid to lawn. Part concrete driveway enabling off road parking to the front.
Rear Garden
Mostly laid to lawn. Mature shrubbery.
Garage
Ideal for use of storage capacity.
Local Info
None
All
Dentist
Doctor
Hospital
Train
Bus
Cemetery
Cinema
Gym
Bar
Restaurant
Supermarket
Energy Performance Certificate
The full EPC chart is available either by contacting the office number listed below, or by downloading the Property Brochure
Energy Efficency Rating
Environmental Impact Rating : CO2
Get in Touch!
Close
Windermere Avenue, Ramsgate
3 Bed Semi-Detached House - for Sale, £285,000 - Ref:031116
Continue
Try Again
Ramsgate Sales
01843 851322
Open Saturday 9.00am until 17.30,
Sunday Out of hours Cover until 16.00.
Sunday Out of hours Cover until 16.00.
Book a Viewing
Close
Windermere Avenue, Ramsgate
3 Bed Semi-Detached House - for Sale, £285,000 - Ref:031116
Continue
Try Again
Ramsgate Sales
01843 851322
Open Saturday 9.00am until 17.30,
Sunday Out of hours Cover until 16.00.
Sunday Out of hours Cover until 16.00.
Mortgage Calculator
Close
Ramsgate Sales
01843 851322
Open Saturday 9.00am until 17.30,
Sunday Out of hours Cover until 16.00.
Sunday Out of hours Cover until 16.00.
