Book a Viewing
Lanthorne Road, Broadstairs
£1,850,000 (Freehold)
4
4
5
Overview
A Unique Blend of Character and Contemporary Luxury
Cooke & Co are proud to present this exceptional detached residence in Broadstairs a striking 1920s home, originally designed by Edgar Ranger and now completely rebuilt by the current owner. Stripped back to the original external walls and meticulously reconstructed, it blends timeless character with high-end contemporary design.
Set behind electric wrought iron gates just moments from Stone Bay and Broadstairs town centre, this impressive home spans approx. 4,789 sq ft and offers a seamless mix of period charm and modern innovation.
The grand reception hall sets the tone with a bespoke staircase, atrium skylight, and underfloor heating throughout the ground floor. A vast open-plan living space forms the heart of the home, featuring bi-folding doors to a large slate terrace and a south-facing garden, a central fireplace, and skylights that flood the area with natural light.
The bespoke Smallbone kitchen includes Siemens Studioline appliances, full-height fridge and freezer, wine cooler, Quooker tap, and an integrated coffee machine. The adjoining dining space seats 20 beneath a dramatic atrium ceiling and exposed flint and brick wall.
Additional living areas include a dual-aspect sitting room and a characterful library/study divided by brick arches and a double-sided fireplace.
Upstairs, four luxurious en suite bedrooms include a principal suite with roof terrace access and a stunning bathroom featuring a walk-in rain shower and freestanding bath.
Externally, enjoy a private landscaped garden and a detached double garage with French doors and power, offering further potential.
A truly distinctive coastal home of exceptional quality contact Cooke & Co today to arrange your private viewing.
Stunning 4,789 sq ft detached 1920s home
Terrace To Primary Bedroom
Council Tax Band: G
Four luxurious en suite double bedrooms
Vast open-plan living area
Bespoke Smallbone kitchen
Landscaped south-facing garden
EPC: D
Double Garage
Virtual Tour
Video
Photographs
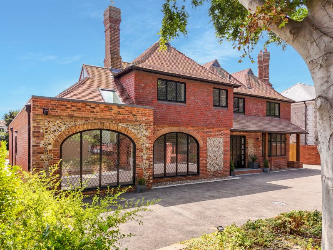
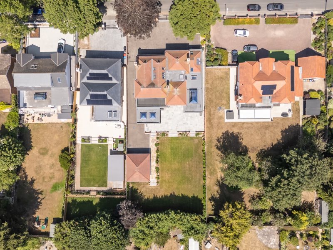
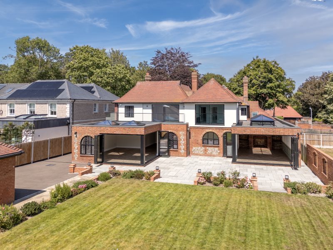
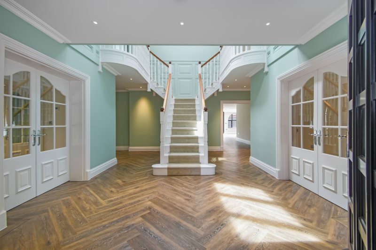
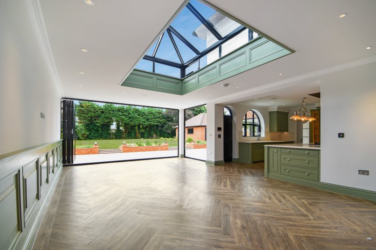
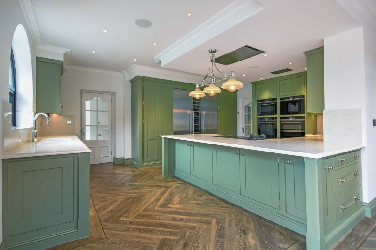
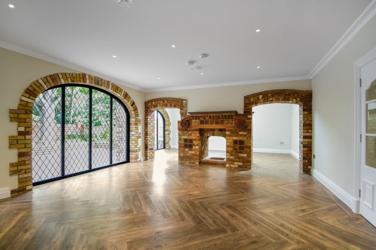
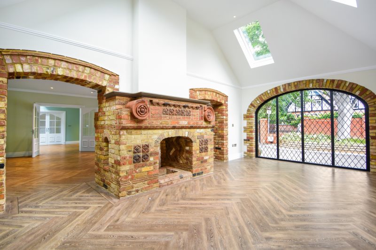
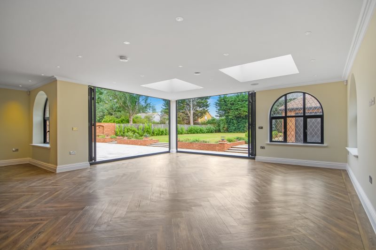
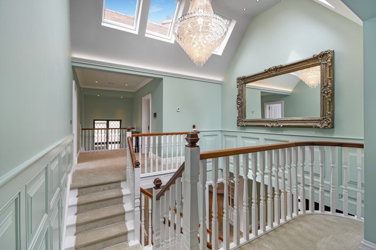
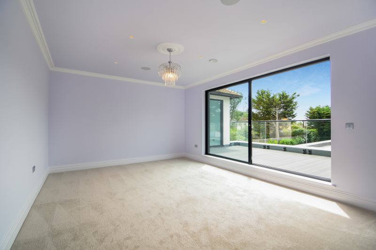
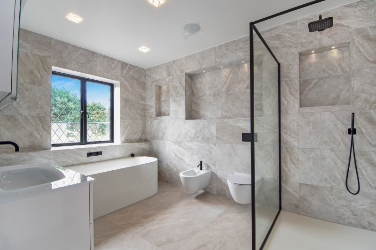
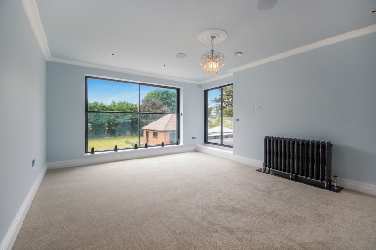
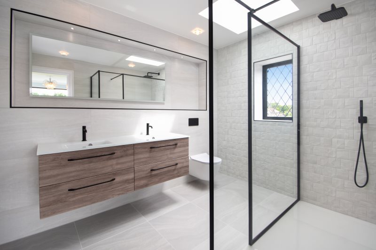
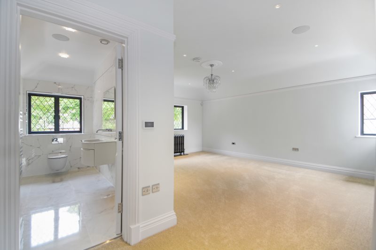
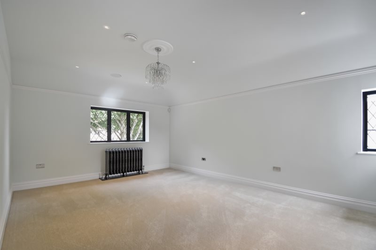
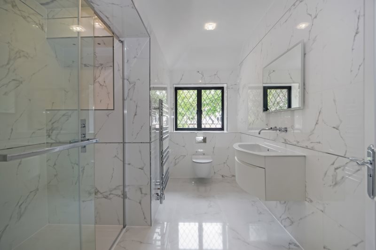
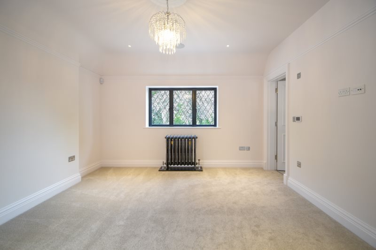
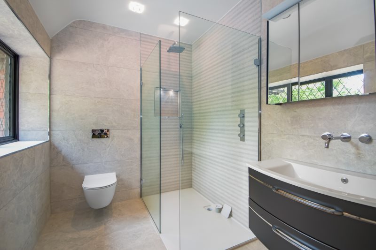
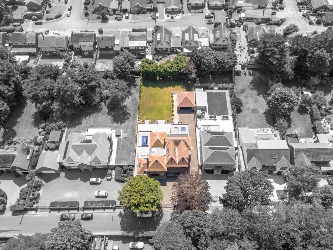
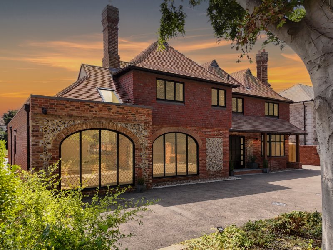
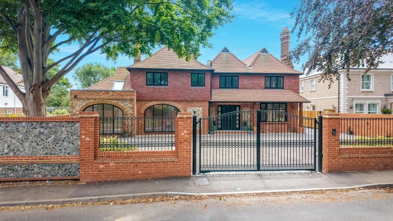
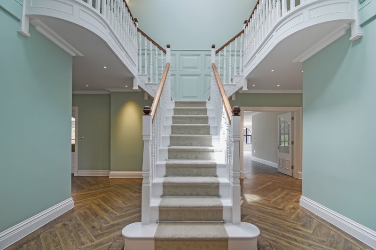
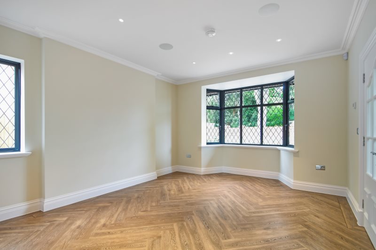
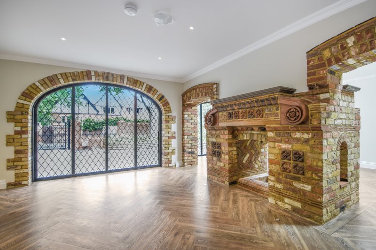
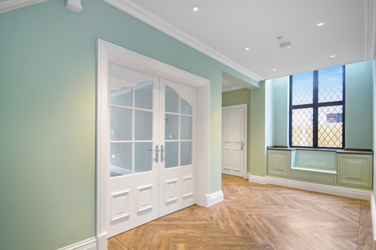
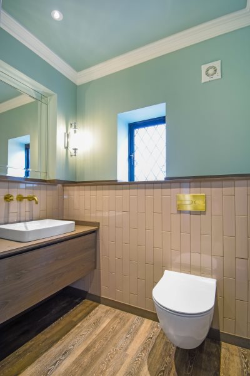
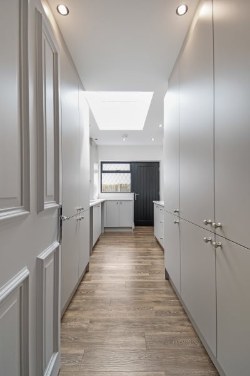
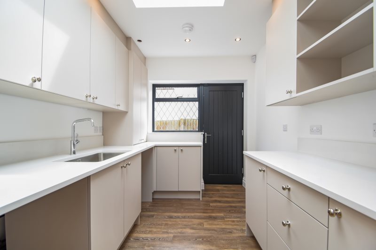
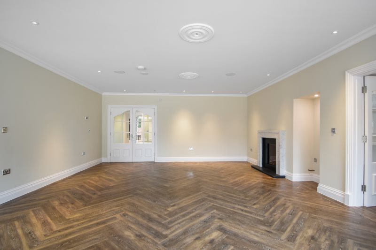
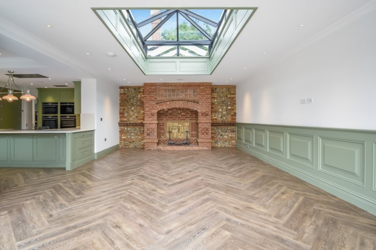
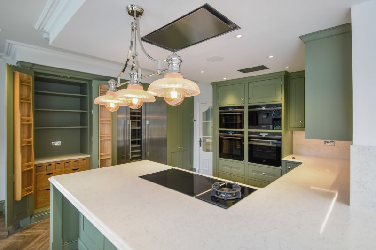
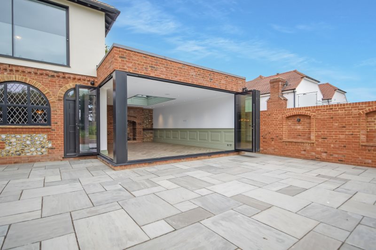
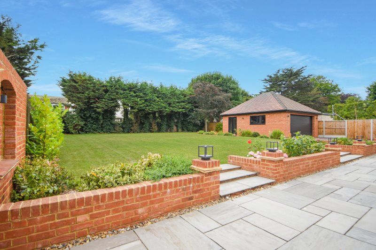
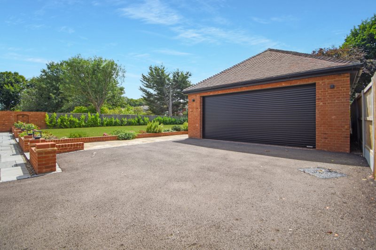
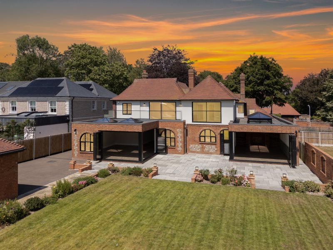
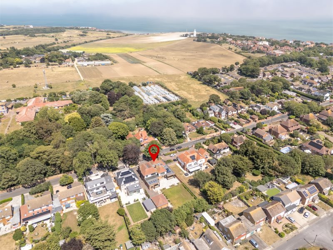
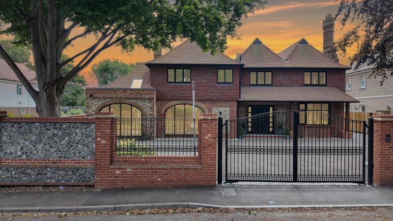






































Floorplans




Print this Property
Property Details
Entrance
Entrance via oversized composite front door into:
Grand Entrance Hallway
Bifurcated staircase to first floor. Kandine herringbone style flooring throughout. Underfloor heating. Decorative skirting and characterful cornicing. Internal french doors to:
Office
12'1 x 15'6 (3.68m x 4.72m)
Under floor heating. Kandine herringbone style flooring throughout. Diamond double glazed windows to front. Decorative skirting and characterful cornicing.
Sitting Room
17'6 x 17'9 (5.33m x 5.41m)
Under floor heating. Kandine herringbone style flooring throughout. Diamond double glazed arch windows to front. Decorative skirting and characterful cornicing. Double sided brick fireplace. Through to:
Library
10'3 x 21'6 (3.12m x 6.55m)
Under floor heating. Kandine herringbone style flooring throughout. Diamond double glazed arch windows to front. Decorative skirting and characterful cornicing. Double sided brick fireplace.
Laundry Room
16'0 x 8'2 (4.88m x 2.49m)
Fully fitted utility room with double glazed door to rear garden.
Downstairs W/C
4'11 x 6'6 (1.5m x 1.98m)
W/C. Bespoke wash basin with wall mounted mixer taps. Spotlights & wall lights activated by motion detectors. Diamond double glazed window to side. Tile walls. Under floor heating. Kandine flooring.
Family Room
Decorative skirting and characterful cornicing. Underfloor heating throughout. Kandine herringbone style flooring. Two sets of four bi-folding rear doors. Skylight. Through to:
Kitchen
15'0 x 18'5 (4.57m x 5.61m)
Smallbone bespoke kitchen. Kandine herringbone flooring. Under floor heating throughout. Siemens double oven, Siemens grill and Siemens integrated coffee machine. Siemens built in wine cooler and fridge / freezer. Integrated ceiling extractor fan. Diamond double glazed arch window to rear. Through to:
Dining Room
15'8 x 27'1 (4.78m x 8.26m)
Two sets of four bi-folding double glazed rear doors. Skylight. Kandine herringbone flooring. Under floor heating throughout. Decorative panelling. Flint & Brick construction ornate fireplace.
Bifurcated Staircase To First Floor
Vaulted ceiling with velux style windows. LED ambient lighting. Ornate chandelier. Stair runner throughout. Cast iron radiators.
Principal Bedroom
17'11 x 12'7 (5.46m x 3.84m)
Carpeted throughout. Double glazed floor to ceiling sliding doors to roof terrace. Decorative skirting & cornicing. Cast iron ornate radiator. Door to:
En-Suite
8'10 x 12'10 (2.69m x 3.91m)
Walk in rain shower with wall mounted taps. Wash basin with wall mounted mixer taps. Tiled flooring and walls. Built in storage coves. Diamond double glazed windows to rear. Free standing bath with wall mounted waterfall tap. W/C. Bidet.
Roof Terrace
28'6 x 8'11 (8.69m x 2.72m)
Glass surrounded balcony. Wall lighting. Composite decking.
Bedroom Two
13'11 x 18'4 (4.24m x 5.59m)
Carpeted throughtout. Cast iron ornate radiator. Decorative skirting & cornicing. Double glazed juliet balcony. Double glazed floor to ceiling sliding door to roof terrace. Door to:
En-Suite
10'0 x 7'7 (3.05m x 2.31m)
Tiled flooring and walls. Diamond double glazed window to side. His & Hers wash basins with black mixer taps. Walk in rain shower with wall mounted shower attachment. Built in cove with mirror and lighting. Bespoke heated towel rail.
Bedroom Three
13'4 x 17'4 (4.06m x 5.28m)
Carpeted throughout. Diamond double glazed windows to front and side. Decorative skirting & cornicing. Cast iron ornate radiator. Door to:
En-Suite
8'8 x 11'1 (2.64m x 3.38m)
Floor and wall tiles. Wash basin with wall mounted mixer taps. W/C. Diamond double glazed window to front. Chrome heated towel rail. Walk in shower unit with wall mounted taps and rain shower built into the ceiling.
Bedroom Four
12'4 x 13'7 (3.76m x 4.14m)
Carpeted throughout. Diamond double glazed windows to front and side. Decorative skirting & cornicing. Cast iron ornate radiator. Door to:
En-Suite
9'1 x 6'8 (2.77m x 2.03m)
Floor and wall tiling. Wash basin with wall mounted taps. W/C. Diamond double glazed windows to front. Chrome heated towel rail. Walk in rain shower with wall mounted taps.
Rear Garden
Rear garden has been separated into two parts. One part is a laid to pave patio with steps leading up to a laid to lawn section with mature shrubbery on the parameter.
Double Garage
Electric roller doors into double garage. French double glazed doors and window look out onto garden.
Parking
This property offers a private front gate leading to parking for multiple vehicles at the front of the property. There is also access for a car to get to the rear double garage where there is further parking in front of the garage and two parking spaces inside the garage.
///
unwanted.twins.loans
Local Info
None
All
Primary
Secondary
Dentist
Doctor
Hospital
Train
Bus
Gym
Bar
Restaurant
Supermarket
Energy Performance Certificate
The full EPC chart is available either by contacting the office number listed below, or by downloading the Property Brochure
Energy Efficency Rating
Environmental Impact Rating : CO2
Get in Touch!
Close
Lanthorne Road, Broadstairs
4 Bed Detached House - for Sale, £1,850,000 - Ref:031119
Continue
Try Again
Broadstairs Sales
01843 600911
Open Monday 9.00am until 18.00,
Tuesday 9.00am until 18.00
Tuesday 9.00am until 18.00
Book a Viewing
Close
Lanthorne Road, Broadstairs
4 Bed Detached House - for Sale, £1,850,000 - Ref:031119
Continue
Try Again
Broadstairs Sales
01843 600911
Open Monday 9.00am until 18.00,
Tuesday 9.00am until 18.00
Tuesday 9.00am until 18.00
Mortgage Calculator
Close
Broadstairs Sales
01843 600911
Open Monday 9.00am until 18.00,
Tuesday 9.00am until 18.00
Tuesday 9.00am until 18.00
