Book a Viewing
Hereson Road, Ramsgate
£225,000 (ShareOfFreehold)
2
2
1
Overview
Cooke & Co are delighted to offer this beautifully presented two-bedroom, two-bathroom maisonette - perfect for first-time buyers or investors looking for space, style, and a touch of privacy in a prime location.
Set in a quiet residential spot with excellent transport links nearby, this home offers its own private entrance and a layout that feels more like a house than an apartment.
Inside, you'll find two generous double bedrooms and two modern bathrooms, both featuring heated towel rails for added comfort. The bright and airy main reception room is a real highlight, with large windows flooding the space with natural light ideal for both relaxing afternoons and social evenings.
The kitchen is smartly designed and offers ample room to cook and dine, with space for a table to enjoy meals or entertain. An additional utility space offers convenience and is a rare find in maisonette living.
Outside, the private garden provides a peaceful retreat perfect for morning coffees, evening drinks, or simply soaking up the sun.
Maisonettes offering this combination of space, condition, and outdoor living are rare, so don't miss your chance. Contact Cooke & Co today to arrange your viewing.
Two Bedroom Maisonette
Well Presented
Council Tax Band: A
Central Location
Close To Shops
Close To Transport Links
Period Building
EPC Rating: D
Share Of Freehold
Virtual Tour
Photographs
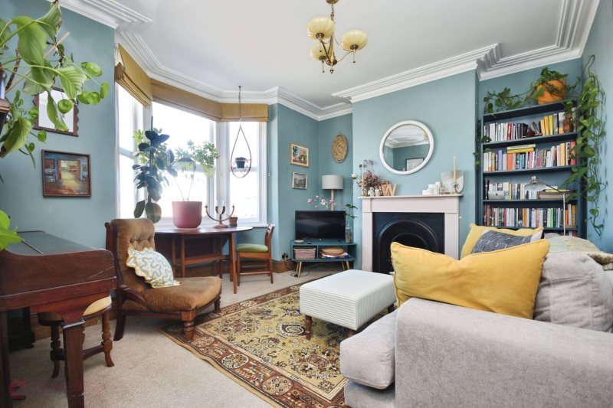
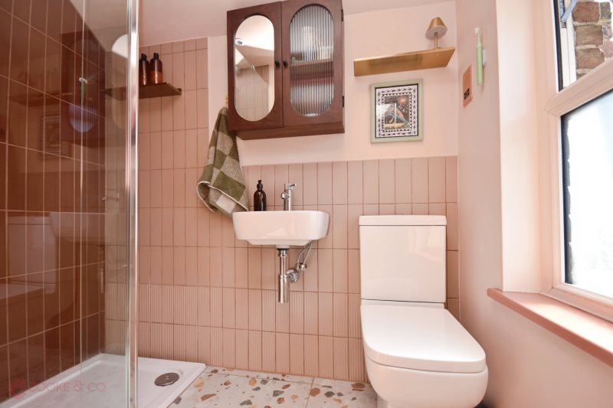
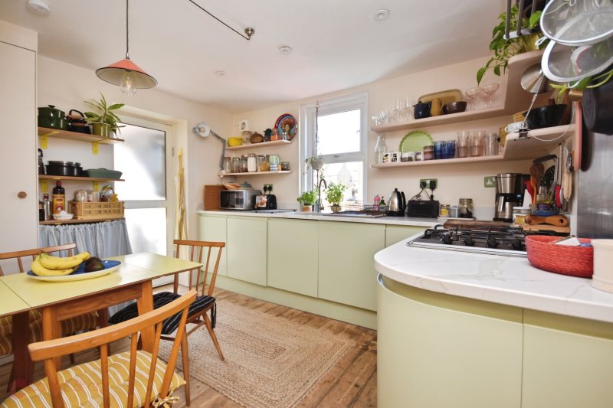
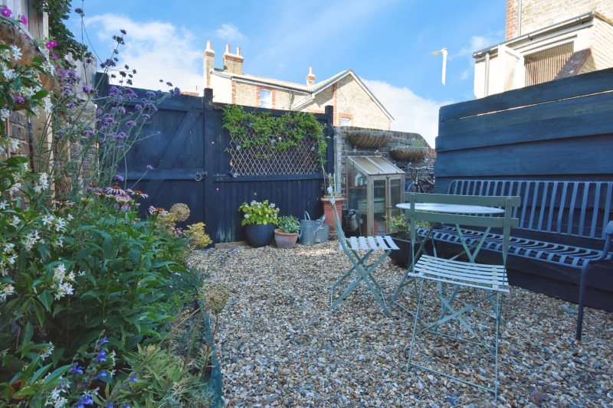
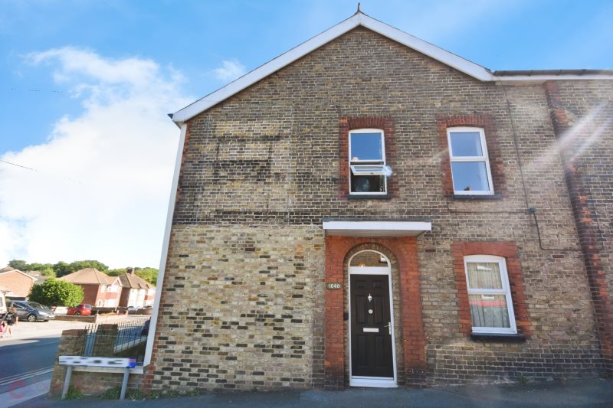
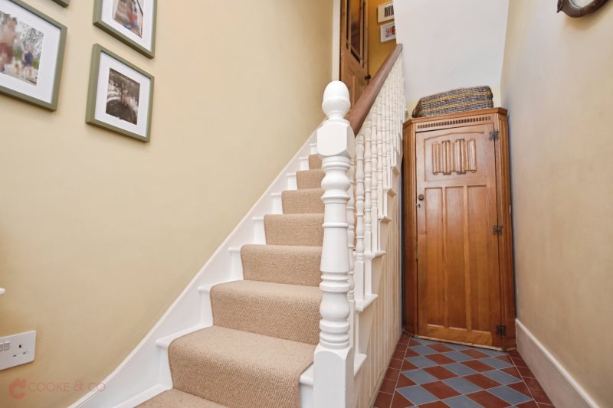
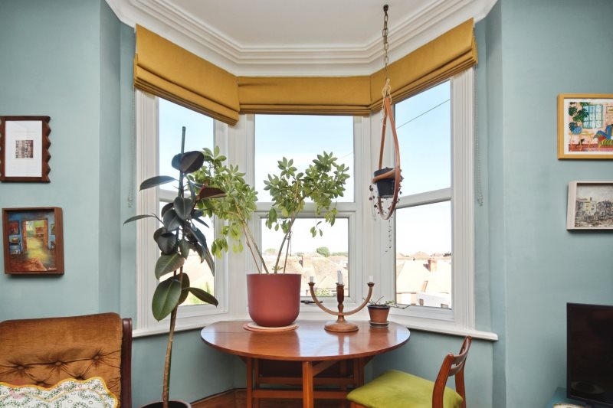
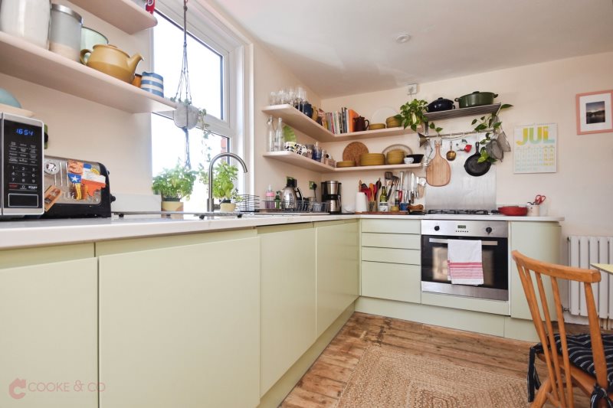
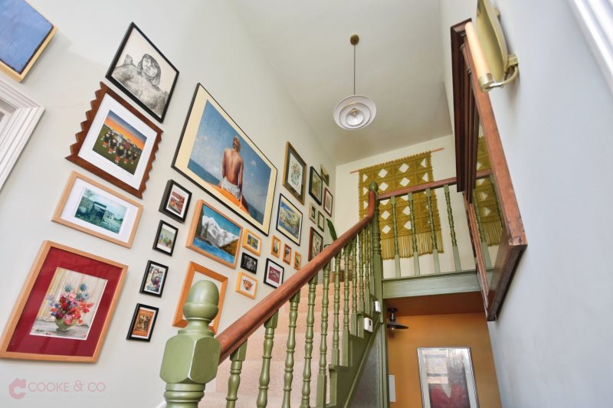
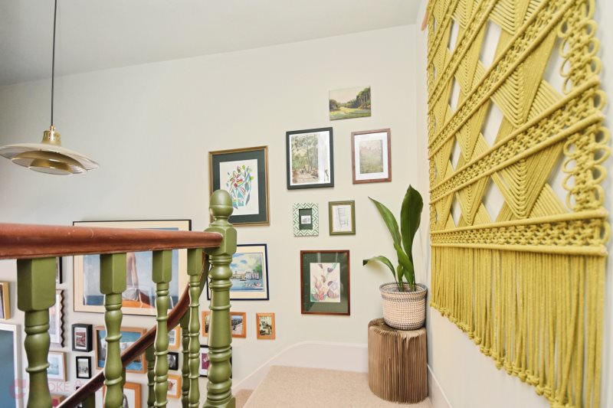
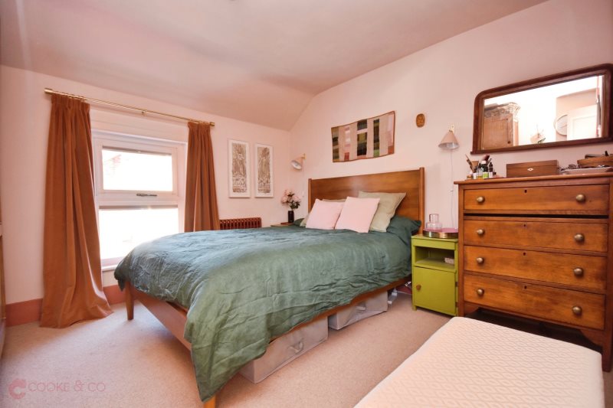
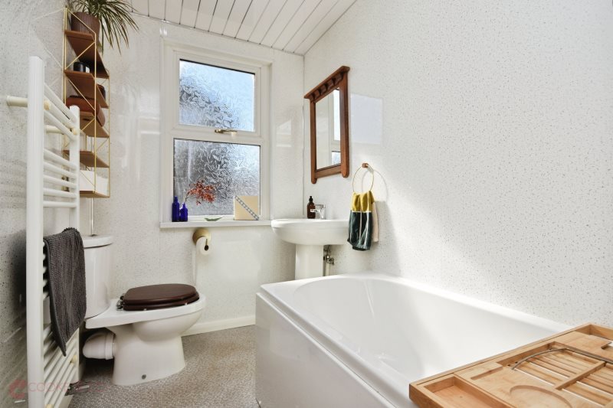
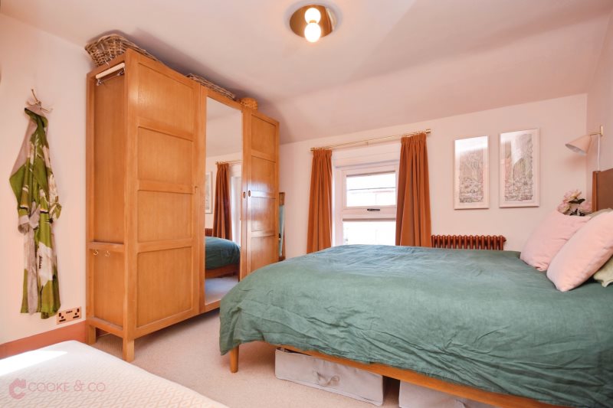
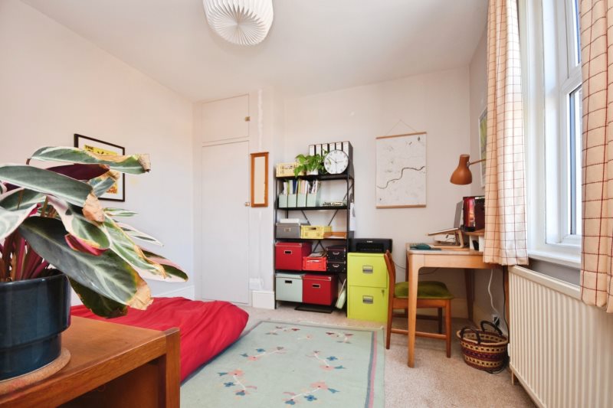
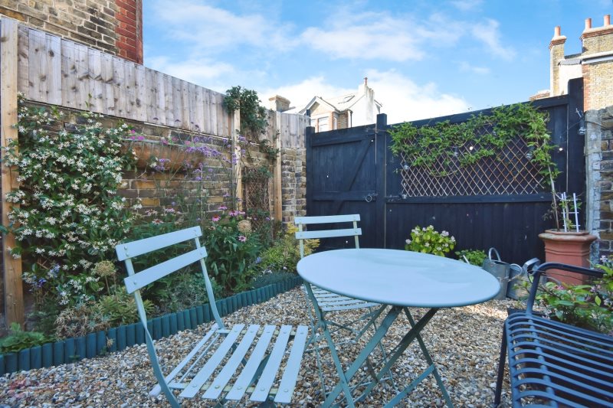















Floorplans


Print this Property
Property Details
Private Entrance
Via private front door into:
Entrance Hallway
Tiled flooring. Storage cupboards. Skirting. Ceiling cornicing.
Stairs to first floor
First floor landing
Carpeted. Skirting. Radiator. Doors to:
Bathroom
7'10 x 5'00 (2.39m x 1.52m)
Frosted double glazed window to rear. W/C. Bath with shower attachments. Wash basin with mixer taps. Vinyl flooring. Heated towel rail.
Kitchen
10'11 x 8'10 (3.33m x 2.69m)
Double glazed window to side. Original wooden flooring. Integrated oven. Matching array of wall and base units with complementing work surfaces. Four burner gas hob. Sink with mixer taps. Storage cupboard. Integrated dish washer.
Utility Area
4'10 x 3'10 (1.47m x 1.17m)
Space and plumbing for washing machine. Space for fridge / freezer. Door to rear garden.
Stairs to second floor
Bedroom Two
10'07 x 10'06 (3.23m x 3.2m)
Double glazed window to front. Carpeted. Radiator. Skirting. Storage cupboard. Power points.
Lounge / Dining Room
13'11 x 10'07 (4.24m x 3.23m)
Double glazed bay window to front. Carpeted. Skirting and coving. Fireplace. Radiator. Power points.
Stairs to third floor
Third floor landing
Carpeted. Double glazed window to side. Radiator. Doors to:
Primary Bedroom
14'03 x 10'10 (4.34m x 3.3m)
Double glazed window to side. Carpeted. Skirting. Power points. Radiator. Doors to:
En-Suite
6'06 x 4'01 (1.98m x 1.24m)
Frosted double glazed window to side. Tiled flooring. Shower unit with glass screen. Tiled walls. Wash basin with mixer taps. W/C.
Storage / Loft space
Access to loft space.
Garden
Steps down to private rear garden. Laid to pebble. Gate to side accessing front of property.
Leasehold Information
The seller has advised us that the lease is a 999 year lease with 996 years left to run. We have also been advised this property is a share of the freehold and there is no ground rent to pay. The seller has also advised that the service charge / building insurance is payable together and comes to £150 per annum.
Local Info
None
All
Dentist
Doctor
Hospital
Train
Bus
Cemetery
Cinema
Gym
Bar
Restaurant
Supermarket
Energy Performance Certificate
The full EPC chart is available either by contacting the office number listed below, or by downloading the Property Brochure
Energy Efficency Rating
Environmental Impact Rating : CO2
Get in Touch!
Close
Hereson Road, Ramsgate
2 Bed Not Applicable Maisonette - for Sale, £225,000 - Ref:031089
Continue
Try Again
Ramsgate Sales
01843 851322
Open Saturday 9.00am until 17.30,
Sunday Out of hours Cover until 16.00.
Sunday Out of hours Cover until 16.00.
Book a Viewing
Close
Hereson Road, Ramsgate
2 Bed Not Applicable Maisonette - for Sale, £225,000 - Ref:031089
Continue
Try Again
Ramsgate Sales
01843 851322
Open Saturday 9.00am until 17.30,
Sunday Out of hours Cover until 16.00.
Sunday Out of hours Cover until 16.00.
Mortgage Calculator
Close
Ramsgate Sales
01843 851322
Open Saturday 9.00am until 17.30,
Sunday Out of hours Cover until 16.00.
Sunday Out of hours Cover until 16.00.
