Book a Viewing
Percy Avenue, Broadstairs
£199,995 (ShareOfFreehold)
2
2
1
Overview
Cooke & Co are pleased to offer this newly refurbished two-bedroom maisonette, set on the sought-after Percy Avenue in Kingsgate, Broadstairs, just moments from the iconic Botany Bay beach.
Offered chain-free and in ready-to-move-in condition, this charming home has been tastefully updated with fresh decoration, new carpets throughout, and a stylish newly fitted kitchen ideal for anyone seeking a turnkey coastal property.
Perfectly positioned for beach lovers, the property is just a short stroll from the popular Botany Bay Hotel and Restaurant and offers easy access to miles of scenic coastal walks. It's a fantastic lifestyle choice whether you're after a holiday retreat, a full-time residence, or a smart investment.
Inside, the maisonette is well laid out and offers comfortable, low-maintenance living. There are two good-sized bedrooms, one inclusive of en-suite facilities, a bright and spacious lounge, and all the modern conveniences expected of a home by the sea.
Additional benefits include off-road parking and nearby access to a regular bus route, connecting you easily to Broadstairs town centre and beyond.
Whether you're looking for a peaceful escape, a buy-to-let opportunity, or your permanent home in one of Broadstairs' most desirable locations, this property is well worth a look.
Seaside Flat
Two Bedrooms
Council Tax Band: B
CHAIN FREE
Close To Beach
Close To Café & Restaurant
En-Suite Shower Room
Off-Road Parking
EPC Rating: C
Virtual Tour
Photographs
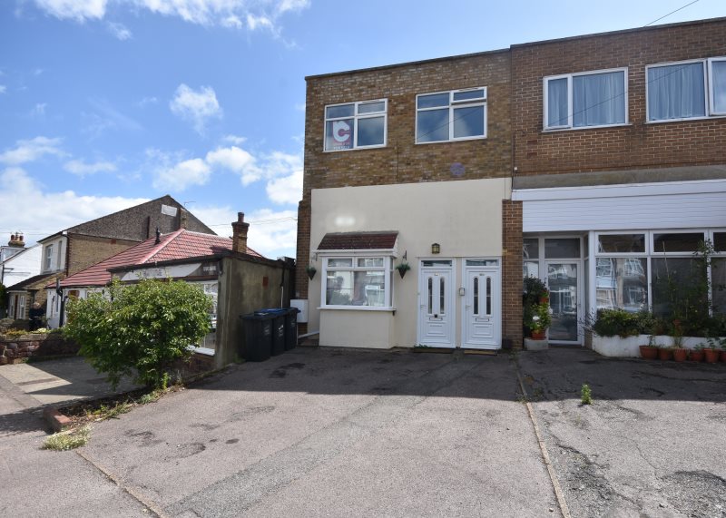
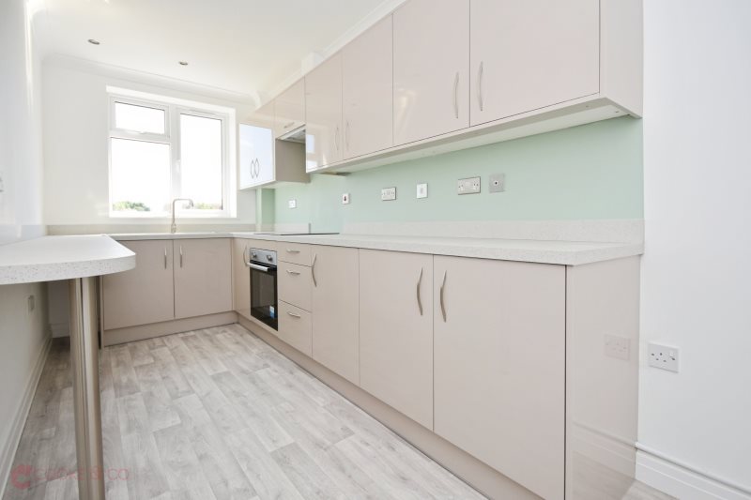
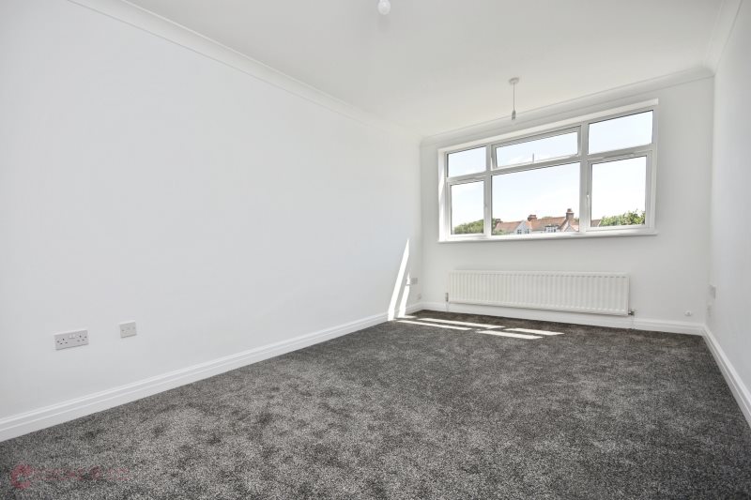
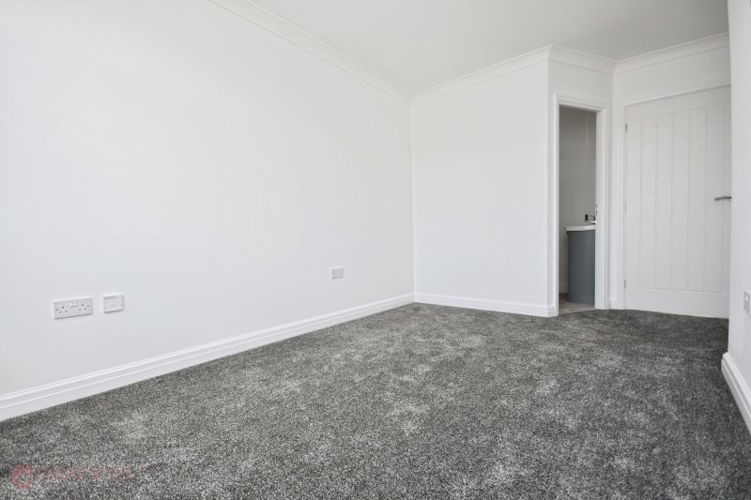
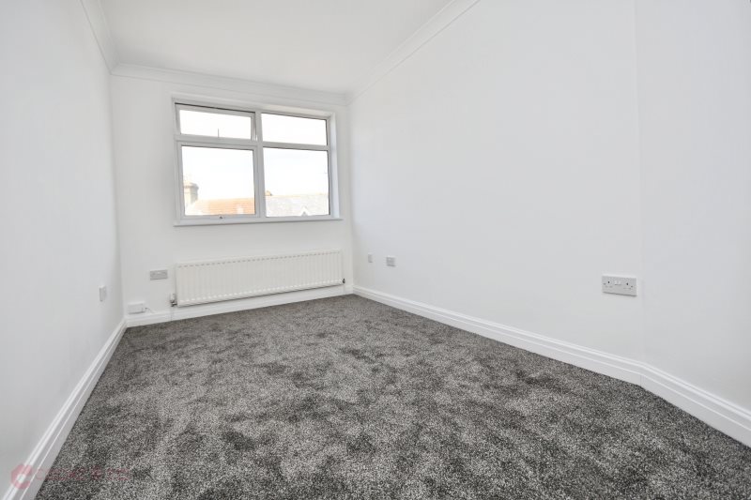
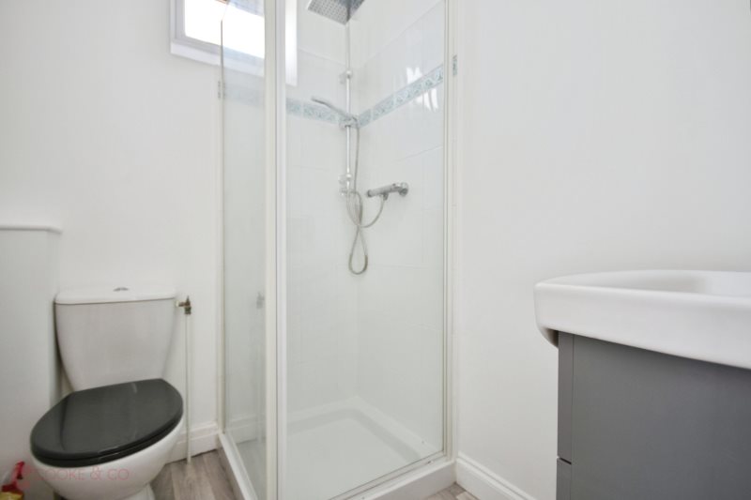
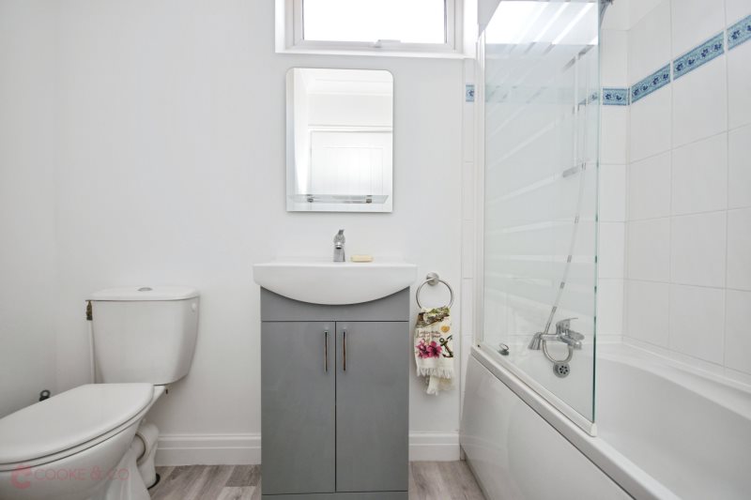
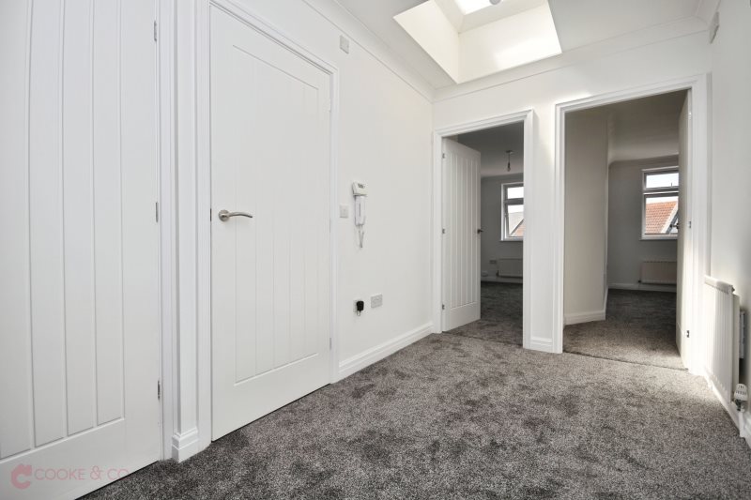
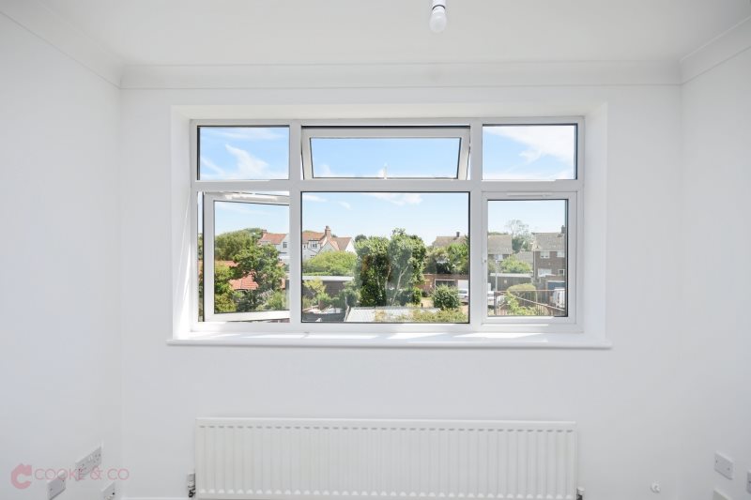
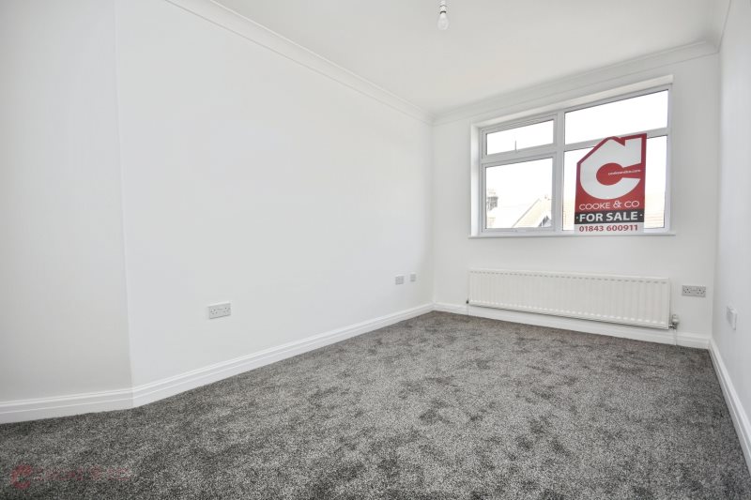










Floorplans


Print this Property
Property Details
Private Entrance
Via front door into;
Porch Area
Storage cupboard. Houses meters. Stairs up to;
Hallway
Carpeted, power points, skirting and coving, window over head, storage cupboard.
Bedroom Two
16'03 x 7'11 (4.95m x 2.41m)
Windows to front, carpeted, radiator, power points, skirting and coving.
Bedroom One
16'03 x 8'06 (4.95m x 2.59m)
Windows to front, carpeted, radiator, power points, skirting and coving.
En-Suite Shower Room
6'0 x 4'11 (1.83m x 1.5m)
Window to side frosted, laminate flooring, shower cubicle, low level w/c, sink with mixer taps and vanity mirror.
Bathroom
8'0 x 6'01 (2.44m x 1.85m)
Frosted window to side, storage cupboard, power points, radiator, low level w/c, sink with mixer taps, vanity mirror, bath with shower attachments.
Lounge/Diner
14'09 x 9'11 (4.5m x 3.02m)
Window to rear, carpeted, skirting and coving, power points, radiator.
Kitchen
14'11 x 6'05 (4.55m x 1.96m)
Window to rear, integrated oven, four burner induction hob, extractor hood, laminate flooring, power points, breakfast bar, space and plumbing for washing machine.
Off Road Parking
One allocated parking space to the front of the property.
Leasehold Information
We have been advised by the vendor that this is a leasehold property and will have 999 years remaining on the lease. We have also been advised by the vendor that there will be no ground rent and a service charge of £500-£600 which is payable per annum.
Agents Notes
Some images used in this listing feature CGI furniture for illustrative purposes only. These have been digitally staged to help demonstrate the potential use of the space.
Local Info
None
All
Dentist
Doctor
Hospital
Train
Bus
Cemetery
Cinema
Gym
Bar
Restaurant
Supermarket
Energy Performance Certificate
The full EPC chart is available either by contacting the office number listed below, or by downloading the Property Brochure
Energy Efficency Rating
Environmental Impact Rating : CO2
Get in Touch!
Close
Percy Avenue, Broadstairs
2 Bed Not Applicable Maisonette - for Sale, £199,995 - Ref:031055
Continue
Try Again
Broadstairs Sales
01843 600911
Open Tuesday 9.00am until 18.00,
Wednesday 9.00am until 18.00
Wednesday 9.00am until 18.00
Book a Viewing
Close
Percy Avenue, Broadstairs
2 Bed Not Applicable Maisonette - for Sale, £199,995 - Ref:031055
Continue
Try Again
Broadstairs Sales
01843 600911
Open Tuesday 9.00am until 18.00,
Wednesday 9.00am until 18.00
Wednesday 9.00am until 18.00
Mortgage Calculator
Close
Broadstairs Sales
01843 600911
Open Tuesday 9.00am until 18.00,
Wednesday 9.00am until 18.00
Wednesday 9.00am until 18.00
