Book a Viewing
Ramsgate Road, Margate
£675,000 (Freehold)
6
2
2
Overview
A Unique Double-Fronted Period Detached Home on the Margate/Broadstairs Border!
Cooke & Co are delighted to offer this distinctive, turn-of-the-century residence only the second time it's come to market in 60 years. Ideally located within easy proximity of beaches, leisure facilities, local buses and train stations.
This light-filled 5/6-bedroom home boasts a secluded wraparound garden & double garage, Sympathetically updated by the current owner, it blends modern comforts with original period features high ceilings, ornate fireplaces, cornices, ceiling roses, panel doors, and dado rails.
Entering you'll find a grand hallway with varnished floors, high ceilings and plasterwork. Two well-proportioned front facing rooms with bay windows and impressive fireplaces. One currently used as a lounge. The other could be formal dining or used for multi generational living with access to the downstairs bathroom. A central office/study with wooden floor is also on this level.
The triple aspect kitchen/family room spans the rear of the house. With patio doors to the garden, wood burner, and period-style fittings it has the relaxed feel of a traditional family kitchen.
Upstairs, a wide landing leads to a balcony with sunset views and five bedrooms. Two have plenty of room for adding en-suites. A family bathroom separate WC & 3 further bedrooms finish this floor.
The lower level has two rooms housing storage and laundry facilities.
Outside, the fully fenced garden includes patio areas, lawn, vegetable beds, and quiet seating spots perfect for families or keen gardeners.
With scope for further improvement or loft conversion (STPP) this elegant home is ready to enjoy and further personalise.
Call Cooke & Co today to arrange your viewing on 01843 231833.
Detached Character Property
Six Bedrooms
Council Tax Band: F
Versatile Accommodation
Open Plan Kitchen/Family Room
Downstairs Study
Wrap Around Garden
Detached Double Garage
Energy Rating: D
Photographs
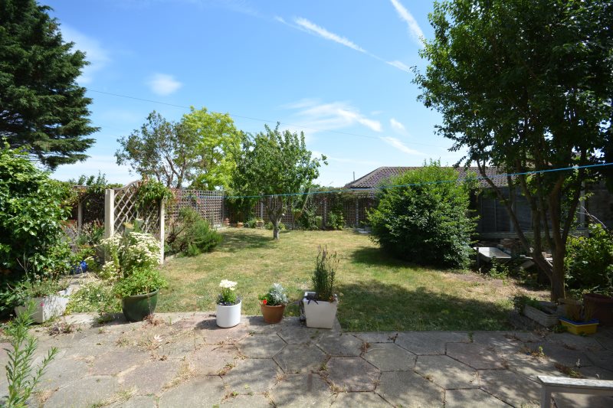
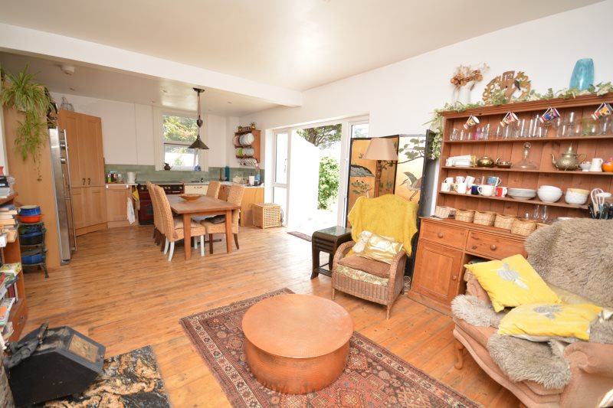
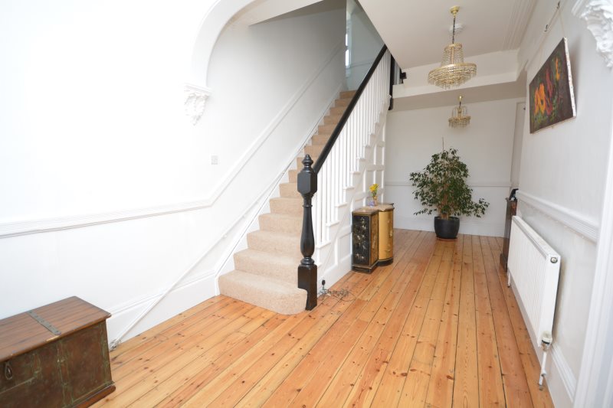
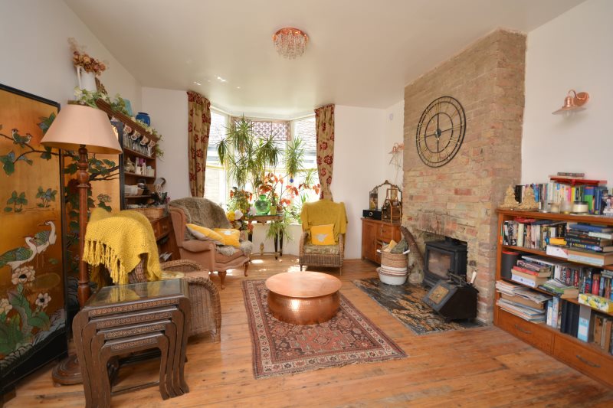
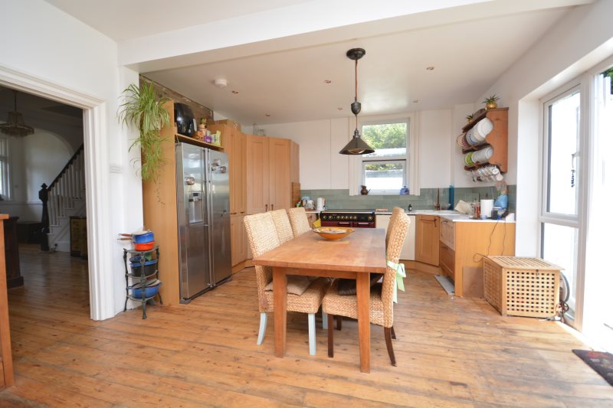
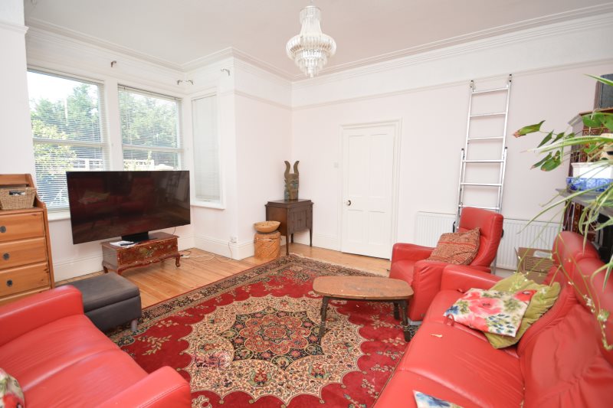
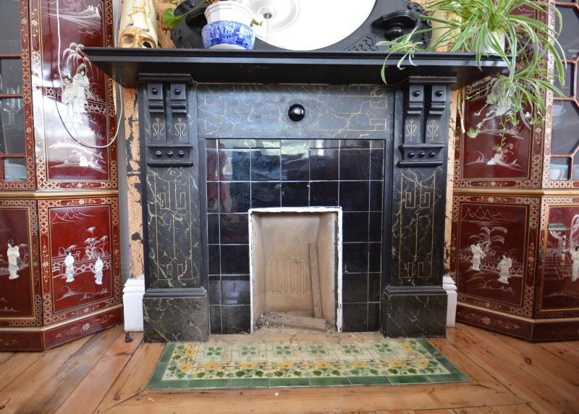
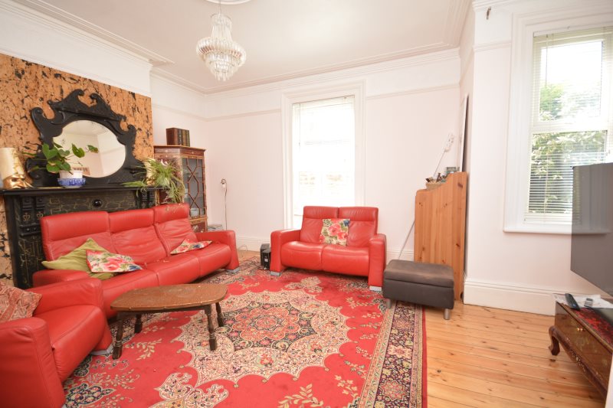
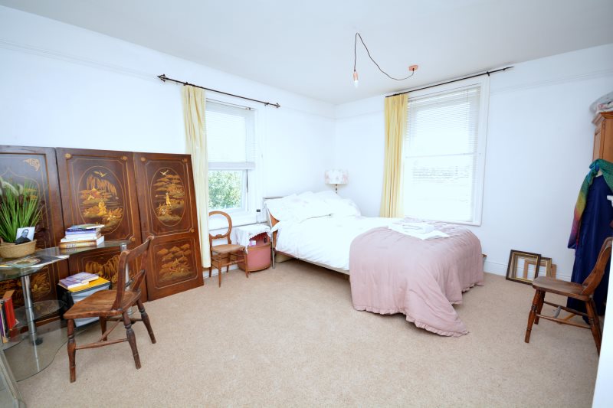
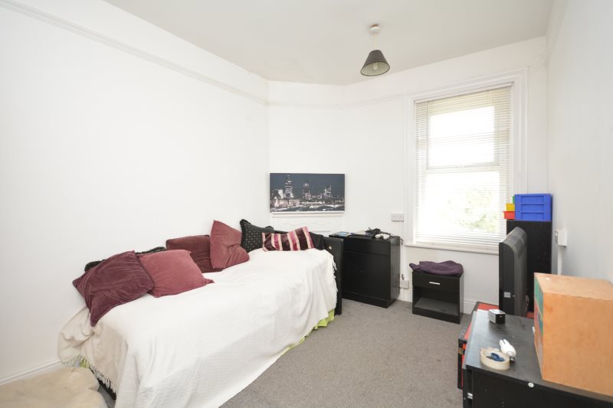
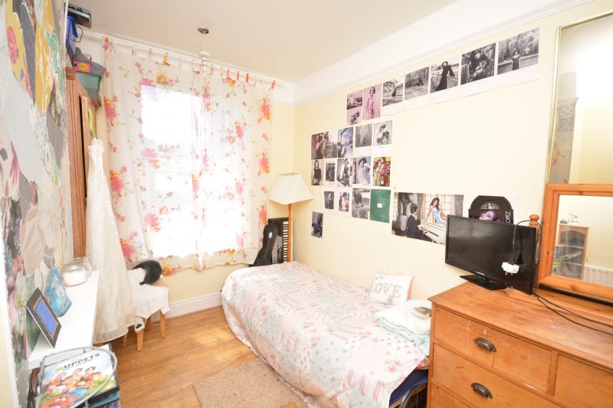
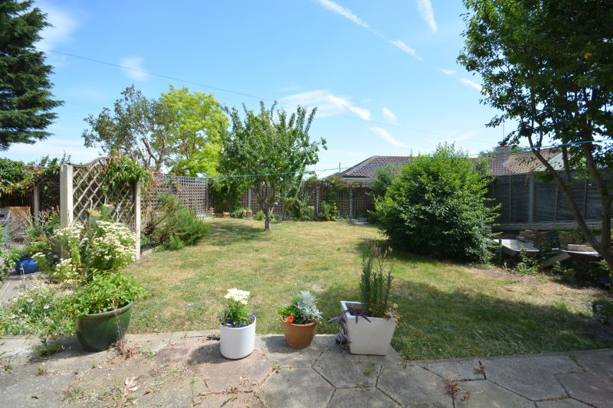
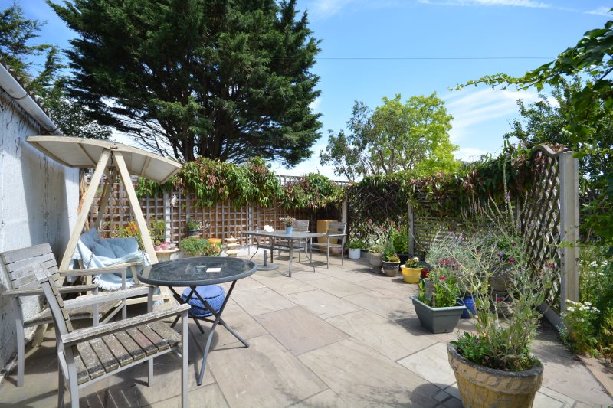
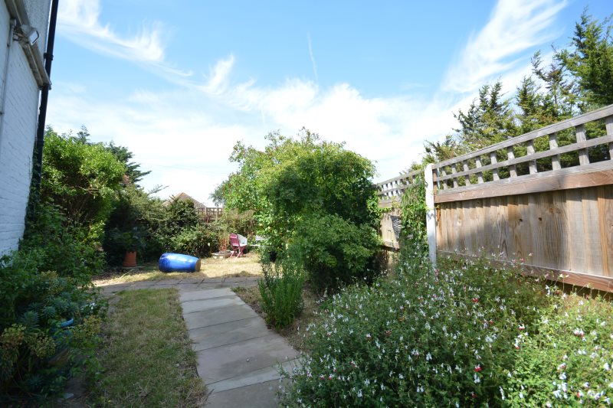
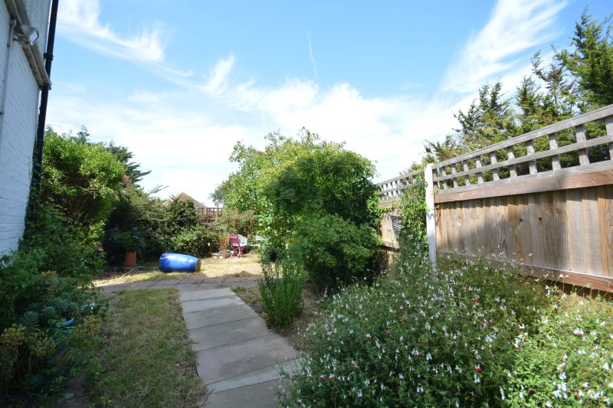















Floorplans


Print this Property
Property Details
Entrance Hall
22'5 x 13'9 (6.83m x 4.19m)
Stripped wooden flooring. Original architrave and plaster mouldings. Ceiling rose. Stairs to First Floor. Frosted windows to front. Radiators. Power points. Door into..
Lounge
18'0 x 15'3 (5.49m x 4.65m)
Stripped wooden flooring. Double glazed window to front and side. Ceiling rose. Ornate fireplace. Radiators. Power points.
Bedroom/Reception Room
17'6 x 15'0 (5.33m x 4.57m)
Double glaze window to front. Radiator. Power points. Ornate fireplace. Ceiling rose.
Kitchen/Family Room
27'4 x 13'2 (8.33m x 4.01m)
Selection of base and full length cabinets with complimentary work surfaces. Stripped wooden flooring. Integral dishwasher. Space for oven. Double glazed window to side. 1 ½ bowl sink with drainer. Exposed brick chimney breast housing log burner. Bay window to side. Double glazed French doors to rear leading to garden.
Study
10'8 x 8'1 (3.25m x 2.46m)
Double glazed window to side. Shelving to alcoves. Radiator. Power points.
Bathroom
9'7 x 5'7 (2.92m x 1.7m)
Panelled bath. Low level WC. Splash back tiles. Tiled floor. Wash Hand basin. Window to side.
Basement
21'3 x 9'0 (6.48m x 2.74m)
Electric meter. Gas meter. Fuse board. Door leading to.
Utility Area
9'0 x 7'7 (2.74m x 2.31m)
Plumbing for washing machine. Power points. Boiler. Coal shoot.
Landing
Doors to balcony. Cupboard. Loft Access.
Bedroom One
18'0 x 15'4 (5.49m x 4.67m)
Ornate Fireplace. Double glazed window to front. Radiator. Power points.
Bedroom Two
17'6 x 15'1 (5.33m x 4.6m)
Integral storage cupboard. Ornate fireplace. Double glazed window to front. Radiator. Power points.
Bedroom Three
15'4 x 13'2 (4.67m x 4.01m)
Double glazed window to side and rear. Ornate fireplace.
Bedroom Four
13'7 x 9'3 (4.14m x 2.82m)
Ornate fireplace. Double glazed window to rear. Radiator. Power points.
Bedroom Five
10'8 x 8'1 (3.25m x 2.46m)
Ornate Fireplace. Double glazed window to side. Power points. Radiator.
Bathroom
9'6 x 4'0 (2.9m x 1.22m)
Panelled bath. Wash hand basin. Low level WC. Tiled flooring. Splash back tiles. Double glazed window to side.
Cloakroom
Low level WC. Window to rear. Wooden panelling.
Rear Garden
Wrap around garden. Laid to lawn. Patio Rear. Side Gate leading to..
Detached Double Garage
Off Road Parking
Local Info
None
All
Dentist
Doctor
Hospital
Train
Bus
Cemetery
Cinema
Gym
Bar
Restaurant
Supermarket
Energy Performance Certificate
The full EPC chart is available either by contacting the office number listed below, or by downloading the Property Brochure
Energy Efficency Rating
Environmental Impact Rating : CO2
Get in Touch!
Close
Ramsgate Road, Margate
6 Bed Detached House - for Sale, £675,000 - Ref:031044
Continue
Try Again
Cliftonville Sales
01843 231833
Open Sunday Out of hours Cover until 16.00.,
Monday 9.00am until 18.00
Monday 9.00am until 18.00
Book a Viewing
Close
Ramsgate Road, Margate
6 Bed Detached House - for Sale, £675,000 - Ref:031044
Continue
Try Again
Cliftonville Sales
01843 231833
Open Sunday Out of hours Cover until 16.00.,
Monday 9.00am until 18.00
Monday 9.00am until 18.00
Mortgage Calculator
Close
Cliftonville Sales
01843 231833
Open Sunday Out of hours Cover until 16.00.,
Monday 9.00am until 18.00
Monday 9.00am until 18.00
