Book a Viewing
Nash Gardens, Broadstairs
£310,000 (ShareOfFreehold)
2
1
1
Overview
Cooke & Co are delighted to bring to the market this CHAIN FREE beautifully presented two-bedroom flat, ideally located in the very heart of Broadstairs town. Just moments from the golden sands of Viking Bay and nestled amongst the charming cafés, restaurants, and independent shops, this property offers the ultimate seaside lifestyle.
Ready to move into with no onward chain, the flat is finished to a high standard throughout and features a modern fitted kitchen complete with integrated appliances, perfect for everyday convenience or hosting guests. The spacious lounge/diner offers a welcoming and versatile space to relax and entertain.
Both bedrooms include built-in wardrobes, providing excellent storage solutions and maintaining the sleek, clutter-free feel of the home. There's also the added benefit of an allocated parking bay, an exceptional find in such a central location.
Whether you're looking for a full-time residence by the coast, a lock-up-and-leave holiday home, or a fantastic Air B&B investment, this property ticks all the boxes. With Broadstairs train station nearby offering high-speed links to London, and the beach just a stone's throw away, this is one not to miss.
Purpose Built Flat
Two Bedrooms
Council Tax Band: C
Allocated Parking Bay
Central Town Location
Close To Beach
Close To Transport Links
Ideal Holiday Home/Air B&B
EPC Rating: B
Photographs
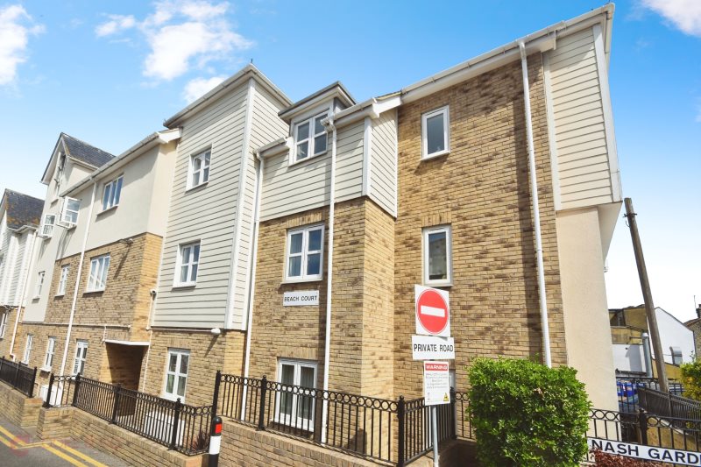
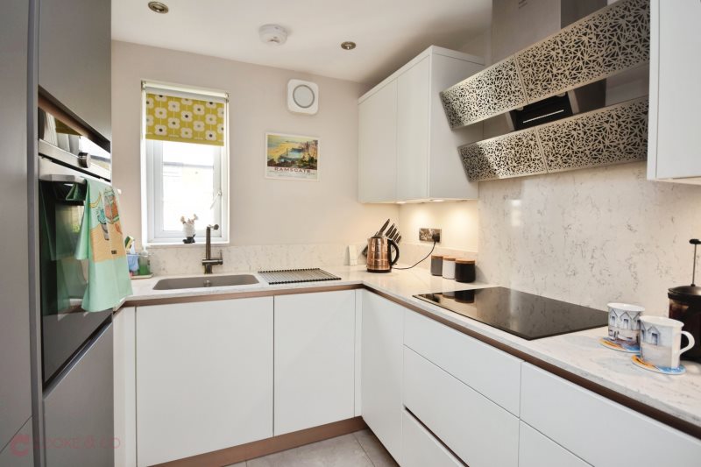
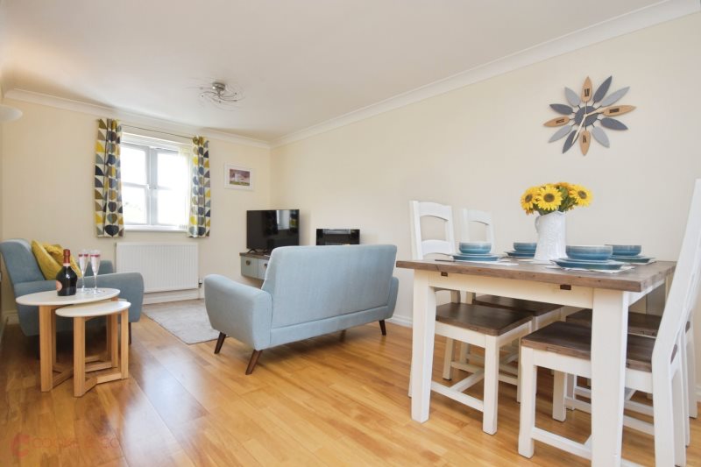
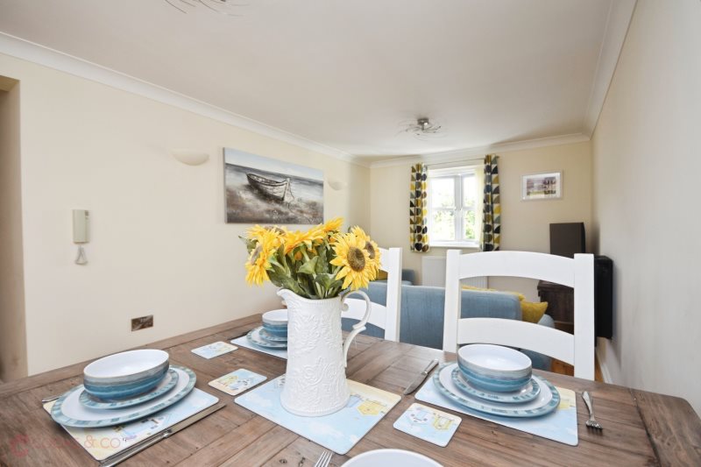
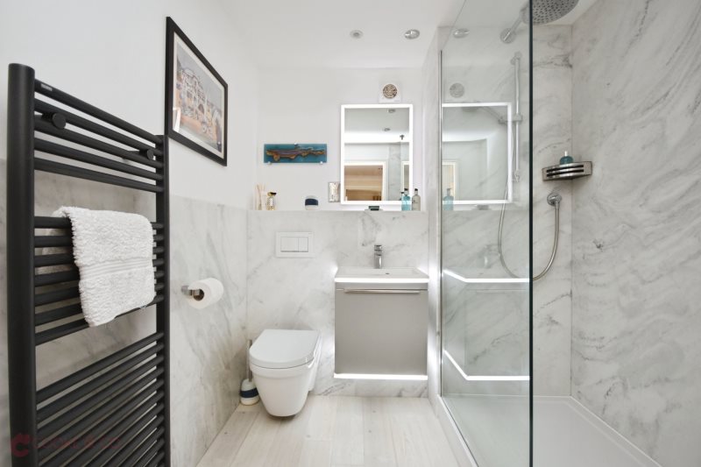
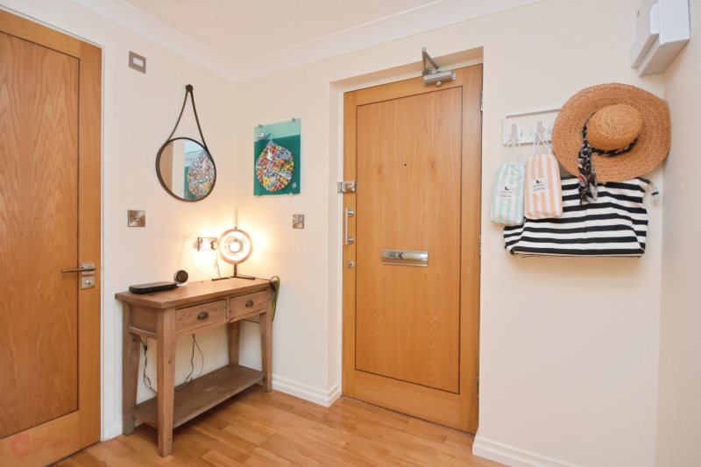
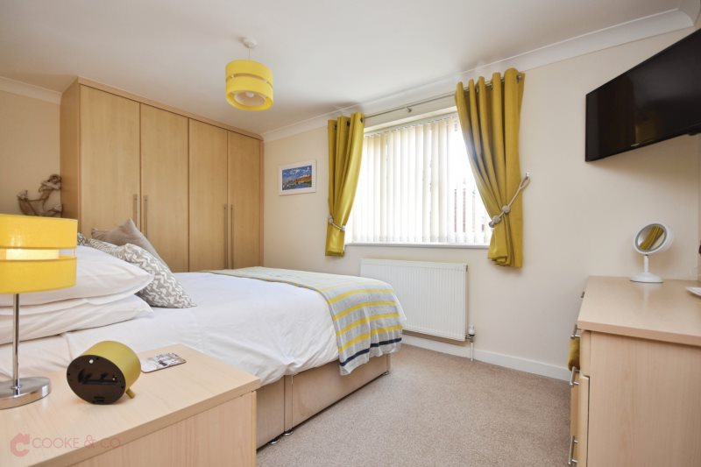
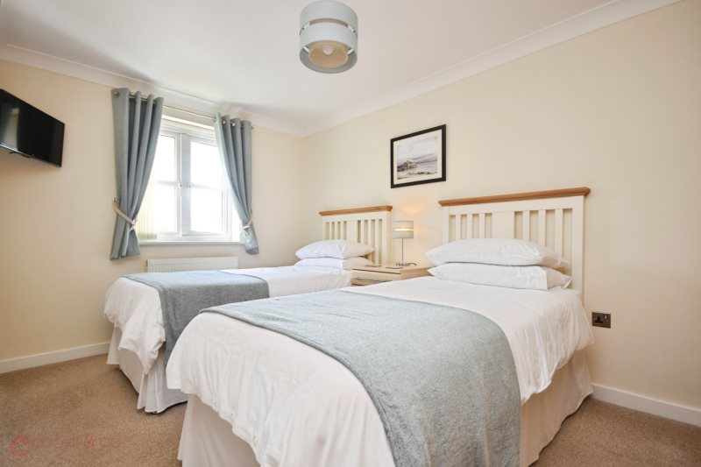
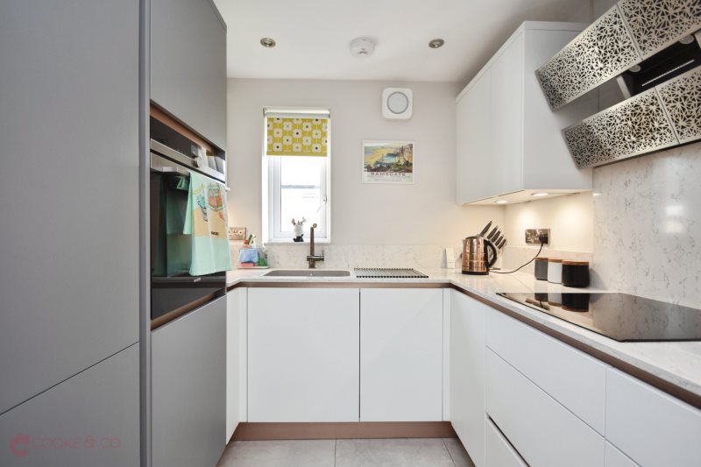
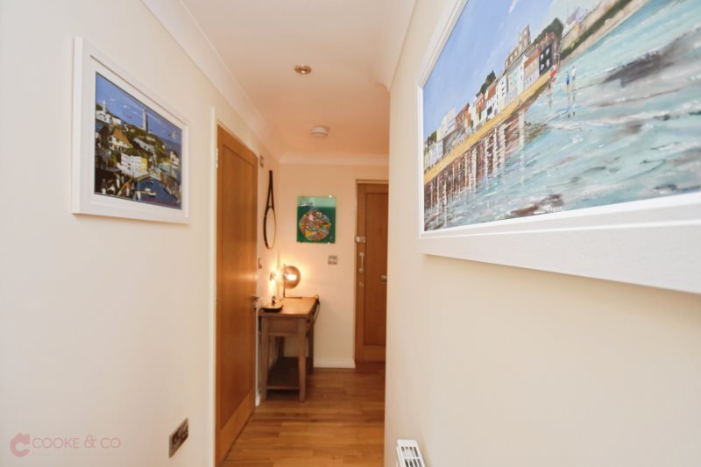
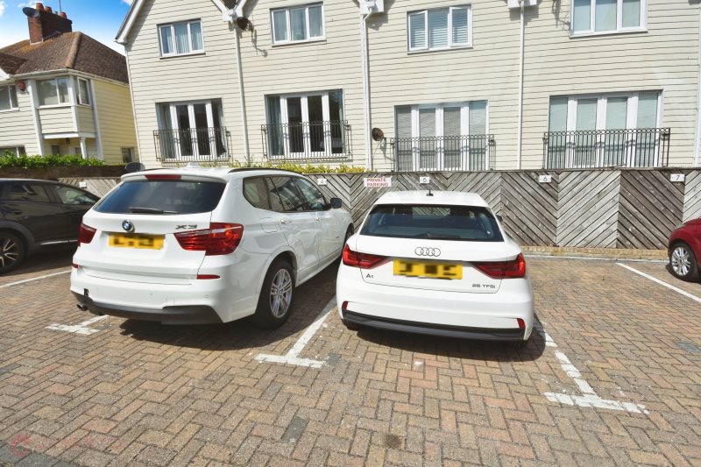











Floorplans
Print this Property
Property Details
Communal Entrance
Via intercom system to;
Private Entrance
Via front door into;
Hallway
Engineered oak flooring, 'Nest' phone operated wifi/heating system, skirting and coving, power points.
Shower Room
6'05 x 6'03 (1.96m x 1.9m)
Minerva wall panelling, 'Aqualiza' digital walk in shower wifii operated, karndean flooring, low level w/c, LED lit mirror, motion censored sink unit with mixer taps, heated towel rail.
Bedroom Two
13'05 x 8'07 (4.09m x 2.62m)
Windows to front, carpeted, skirting and coving, TV point, power points, built in in wardrobes.
Bedroom One
14'08 x 8'09 (4.47m x 2.67m)
Windows to front, carpeted, built in wardrobes, built in dressing table with mirror, skirting and coving, built in chest of drawers.
Kitchen
7'04 x 7'0 (2.24m x 2.13m)
Window to rear, Matching array of wall and base units with a complimentary work surface. Siemens oven which provides a combination of oven, microwave and self cleaning functions, integrated 'CDA' washer dryer, 'Siemens' induction hob, integrated dish washer, integrated 'AEG' fridge freezer, pull out pantry, 'Blanco' extractor hood, pan drawers x2, silestone with integra sink with mixer taps, power points, copper trim, Elica extractor additional, heat alarm, USB power points, tiled flooring.
Lounge/Diner
18'01 x 9'07 (5.51m x 2.92m)
Windows to front and rear, skirting and coving, power points, tv point, electric fire, radiator.
Off Road Parking
One allocated parking bay for the flat.
Leasehold Information
We have advised the vendor that this is a share of freehold property with 981 years remaining on the lease. We have also been advised that there is a service charge fee of £800 per annum which is payable in quarterly payments of £200.
Local Info
None
All
Primary
Secondary
Dentist
Doctor
Hospital
Train
Bus
Gym
Bar
Restaurant
Supermarket
Energy Performance Certificate
The full EPC chart is available either by contacting the office number listed below, or by downloading the Property Brochure
Energy Efficency Rating
Environmental Impact Rating : CO2
Get in Touch!
Close
Nash Gardens, Broadstairs
2 Bed Not Applicable Apartment - for Sale, £310,000 - Ref:030971
Continue
Try Again
Broadstairs Sales
01843 600911
Open Thursday 9.00am until 18.00.,
Friday 9.00am until 18.00
Friday 9.00am until 18.00
Book a Viewing
Close
Nash Gardens, Broadstairs
2 Bed Not Applicable Apartment - for Sale, £310,000 - Ref:030971
Continue
Try Again
Broadstairs Sales
01843 600911
Open Thursday 9.00am until 18.00.,
Friday 9.00am until 18.00
Friday 9.00am until 18.00
Mortgage Calculator
Close
Broadstairs Sales
01843 600911
Open Thursday 9.00am until 18.00.,
Friday 9.00am until 18.00
Friday 9.00am until 18.00
