Book a Viewing
Fitzroy Avenue, Broadstairs
£715,000 (Freehold)
3
3
1
Overview
Cooke & Co are delighted to present this charming detached home, perfectly placed along the seafront and offering breathtaking coastal views, a generous plot, and huge potential to create a truly exceptional family home.
Currently offering three bedrooms (including an en-suite to the primary), a spacious open-plan reception room with a feature fireplace and sea-facing bay window, a bright kitchen overlooking the rear garden, and a stylish wet room, the property is well presented and ready to move into but it also provides an exciting opportunity for the next owners to extend and enhance.
The sizeable rear garden, private driveway with parking for up to three cars, and side access offer the perfect foundation for a significant extension (subject to planning), allowing for open-plan living, additional bedrooms, or even a full reconfiguration to suit modern family life.
This property is ideal for buyers looking to secure a long-term coastal home that can evolve with their needs. For those thinking ahead, it's worth noting that the property previously had lapsed planning permission to demolish the existing building and develop four flats which may support future applications.
Set moments from the seafront and scenic cliff-top walks, and within easy reach of Botany Bay, North Foreland Golf Course, and popular local pubs, this home perfectly blends lifestyle, space, and potential.
To arrange your viewing, call Cooke & Co today as this could be the forever home you've been waiting for.
Detached Bungalow
Three Bedrooms
Council Tax Band: E
Close To The Beach
Close To Local Restaurant
Off Road Parking
Fantastic Potential
Ideal Family Home
EPC Rating: E
Photographs
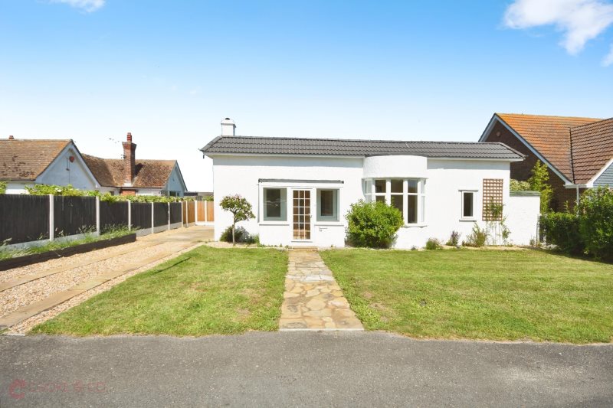
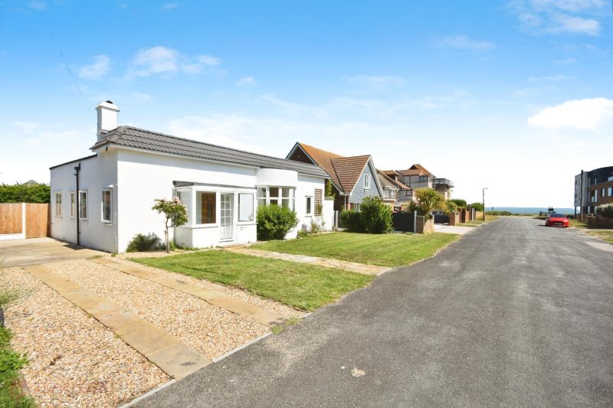
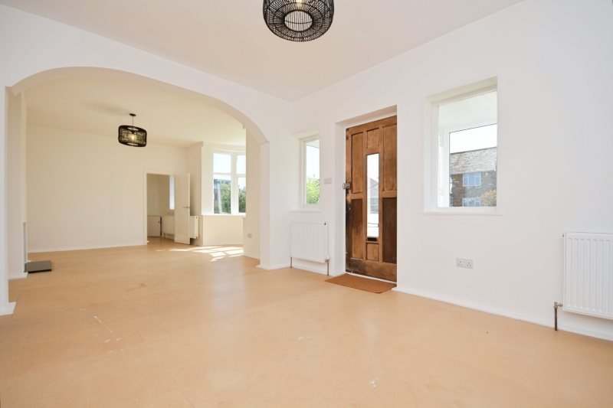
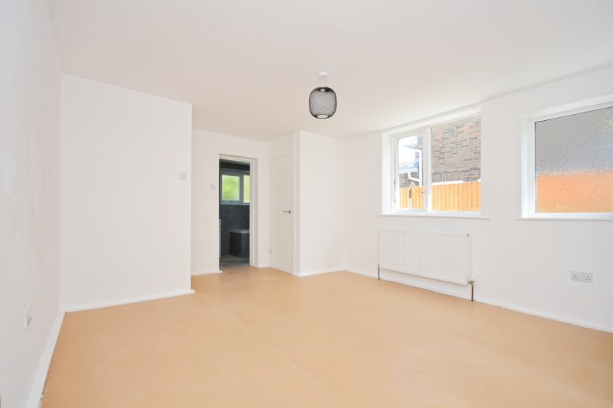

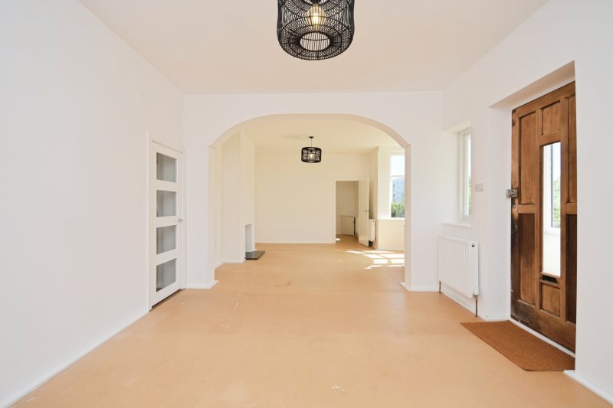
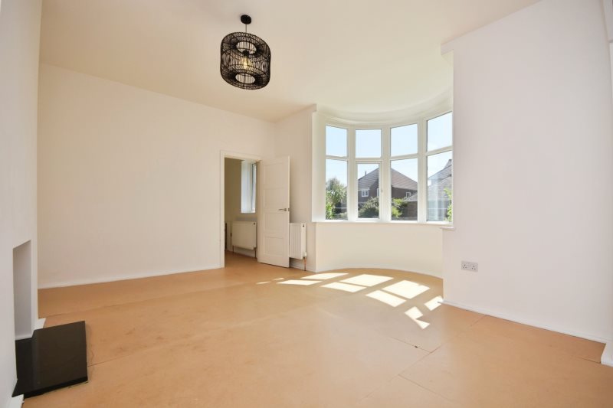
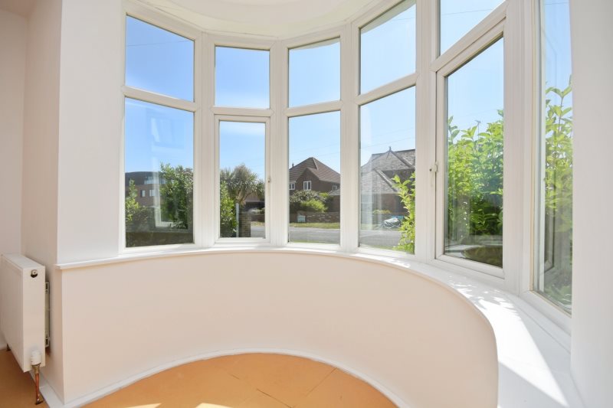
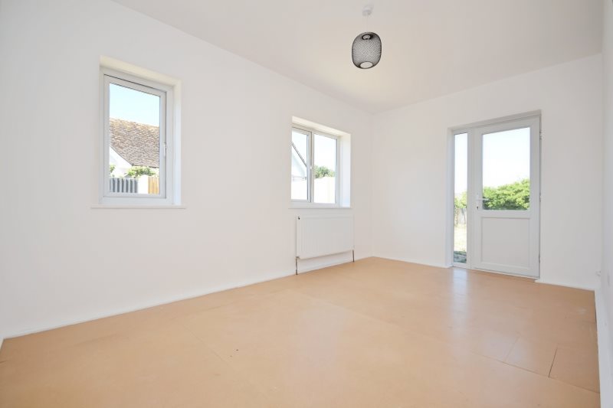

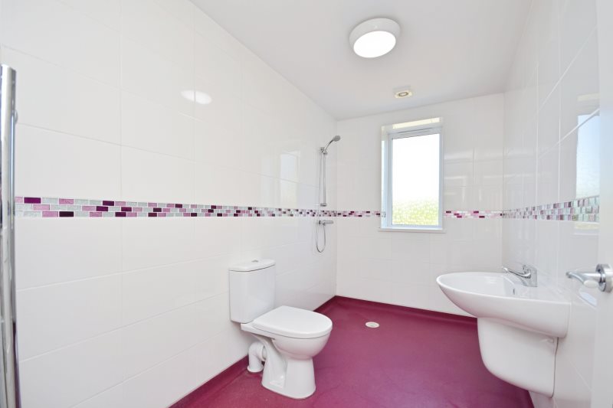
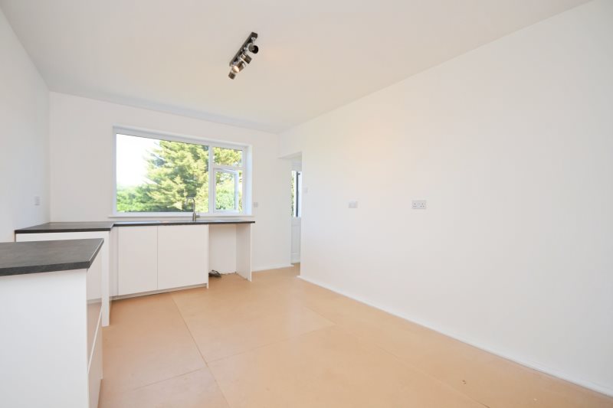
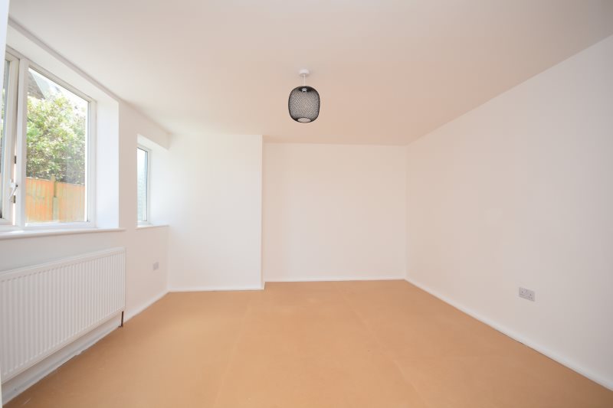
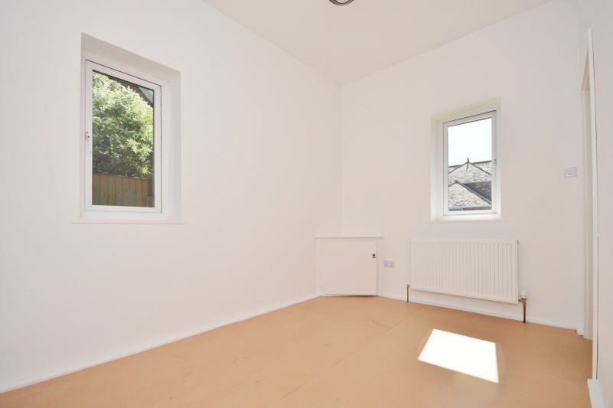
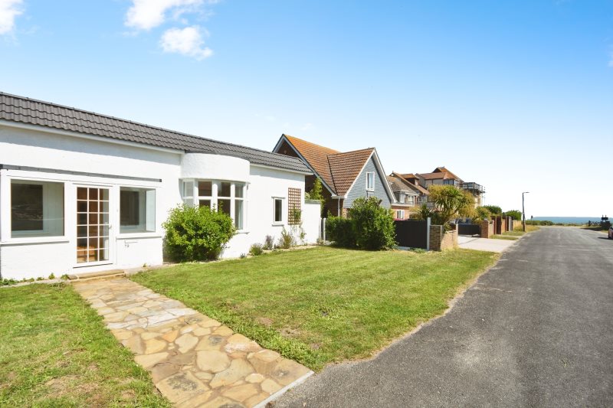




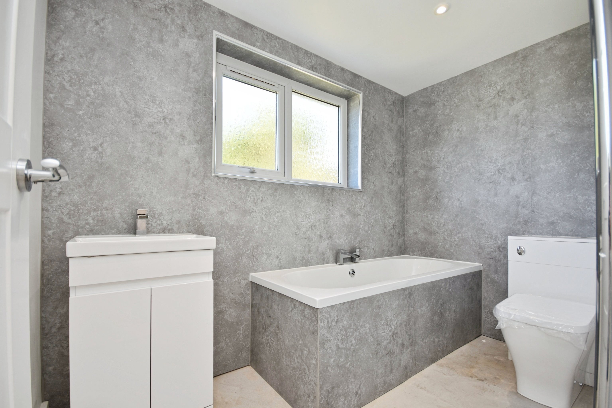




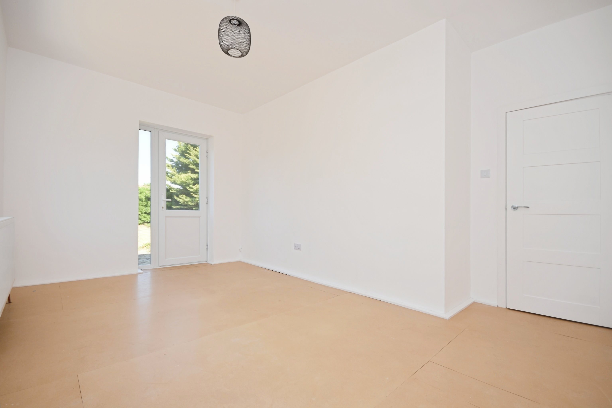





Floorplans
Print this Property
Property Details
Entrance
Entrance via wooden front door into:
Lounge / Dining Room
31'02 x 11'11 (9.5m x 3.63m)
Radiator. Double glazed windows to front and side. Double glazed bay window to front. Power points. Doors to:
Bedroom Three / Office
11'11 x 8'02 (3.63m x 2.49m)
Radiator. Power points. Cupboard housing consumer units. Double glazed windows to side and front.
Bedroom Two
15'08 x 12'02 (4.78m x 3.71m)
Radiator. Power points. Double glazed window to side. Double glazed door to rear.
Wet Room
10'06 x 5'06 (3.2m x 1.68m)
Wet room style shower. W/C. Wash basin with mixer tap. Chrome heated towel rail. Frosted double glazed window to rear.
Kitchen
15'07 x 10'02 (4.75m x 3.1m)
Matching array of base units and complementing work surfaces. Space for oven / hob. Space for fridge / freezer. Power points. Double glazed window to rear. Doors to:
Primary Bedroom
12'06 x 12'03 (3.81m x 3.73m)
Radiator. Double glazed window to side. Power points. Cupboard housing the boiler. Doors to:
En-Suite
8'09 x 5'03 (2.67m x 1.6m)
Bath with mixer taps. W/C. Frosted double glazed window to rear. Chrome heated towel rail.
Rear Garden
Rear garden laid to lawn with a raised paved section and side access to front driveway.
Local Info
None
All
Dentist
Doctor
Hospital
Train
Bus
Cemetery
Cinema
Gym
Bar
Restaurant
Supermarket
Energy Performance Certificate
The full EPC chart is available either by contacting the office number listed below, or by downloading the Property Brochure
Energy Efficency Rating
Environmental Impact Rating : CO2
Get in Touch!
Close
Fitzroy Avenue, Broadstairs
3 Bed Detached Bungalow - for Sale, £715,000 - Ref:031012
Continue
Try Again
Broadstairs Sales
01843 600911
Open Friday 9.00am until 18.00,
Saturday 9.00am until 16:00.
Saturday 9.00am until 16:00.
Book a Viewing
Close
Fitzroy Avenue, Broadstairs
3 Bed Detached Bungalow - for Sale, £715,000 - Ref:031012
Continue
Try Again
Broadstairs Sales
01843 600911
Open Friday 9.00am until 18.00,
Saturday 9.00am until 16:00.
Saturday 9.00am until 16:00.
Mortgage Calculator
Close
Broadstairs Sales
01843 600911
Open Friday 9.00am until 18.00,
Saturday 9.00am until 16:00.
Saturday 9.00am until 16:00.
