Book a Viewing
Bond Close, Faversham
£465,000 (Freehold)
4
2
2
Overview
Built in 2020, this beautifully presented four-bedroom detached house offers generous accommodation throughout and is perfectly suited for modern family life. Situated in a desirable residential area, this contemporary home combines style, space, and comfort.
Internally, the property features a welcoming entrance hall, a bright and airy lounge, and a stunning open-plan kitchen/family room ideal for both everyday living and entertaining. A separate study provides a quiet space for working from home, while a downstairs cloakroom adds further convenience.
Upstairs, there are four well-proportioned bedrooms, including a principal bedroom with en suite facilities. The remaining bedrooms are serviced by a modern family bathroom, making this the perfect layout for growing families.
Externally, the property benefits from an enclosed rear garden with direct access to the garage. There is off-road parking for two vehicles at the front of the property.
With its versatile layout, high-quality finish, and excellent location, this home truly is an ideal choice for families seeking space and style in equal measure.
Detached Home
Four Bedrooms
Council Tax Band: E
Open Plan Family Space
Downstairs Study
Enclosed Rear Garden
Garage & Off Road Parking
Ideal Family Home
Energy Rating: B
Video
Photographs
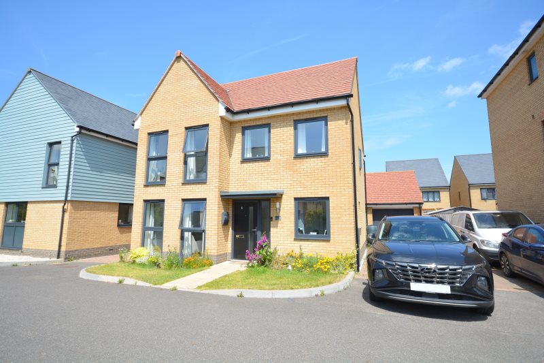
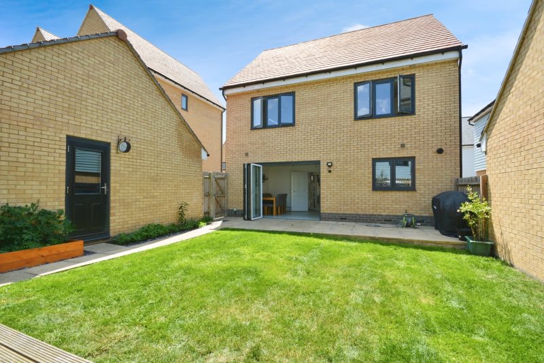
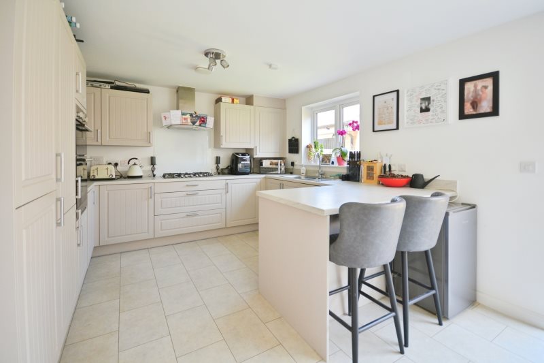
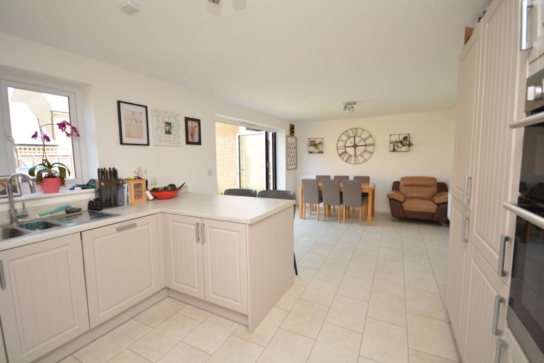

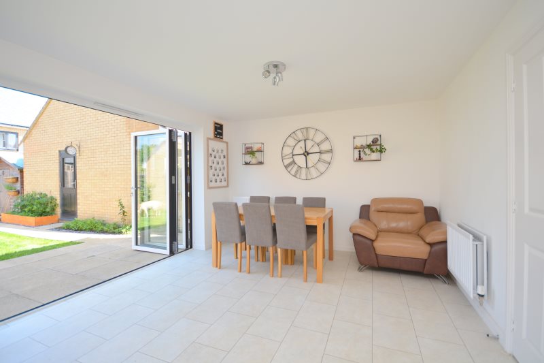
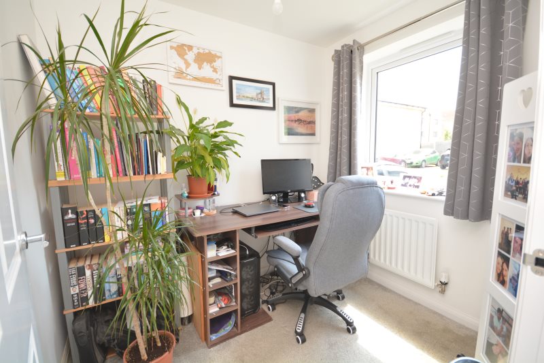
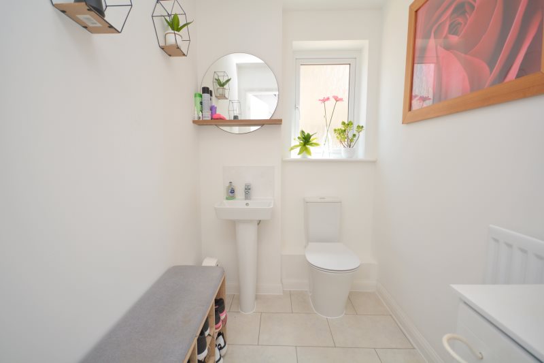

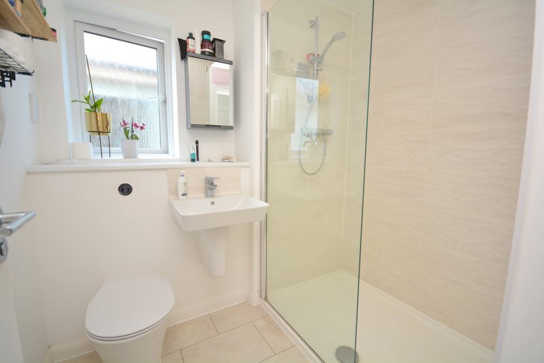
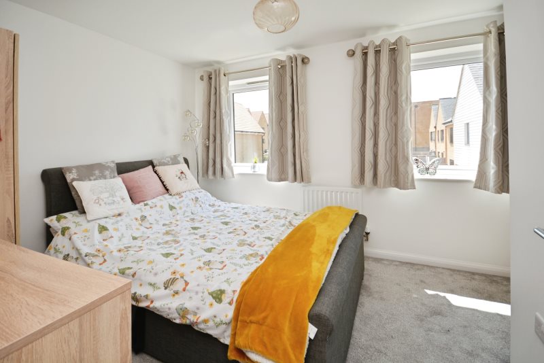
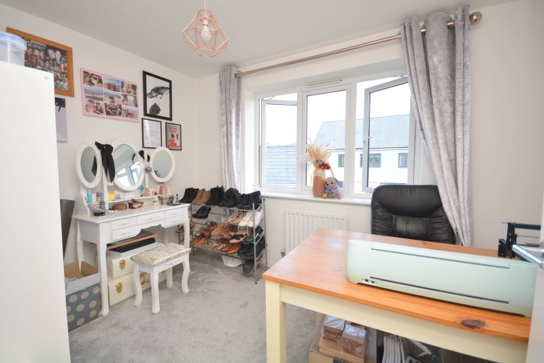
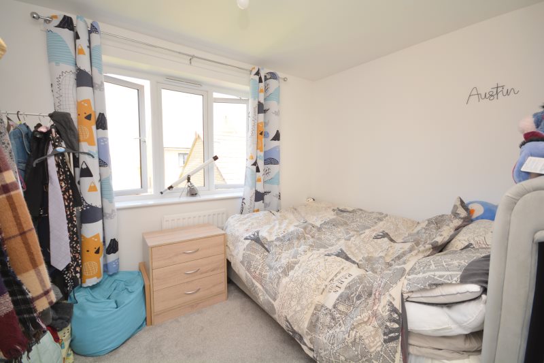
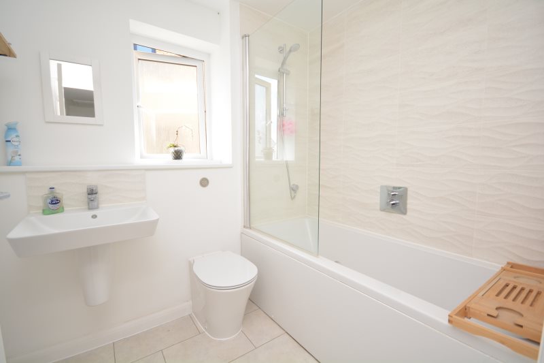
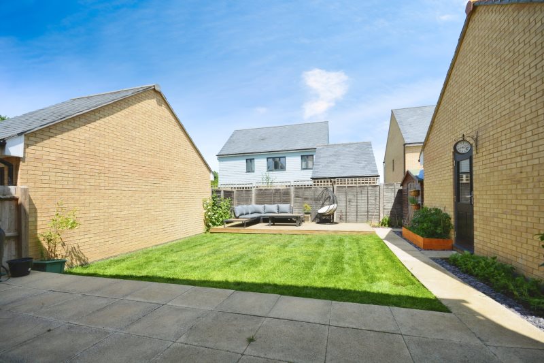
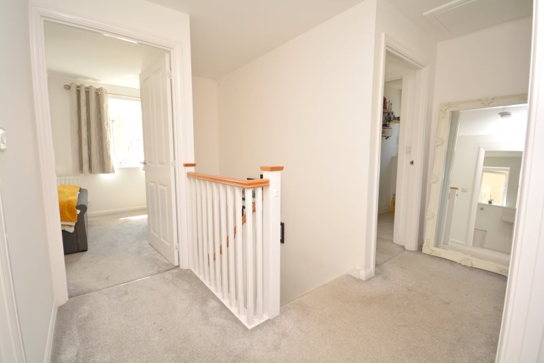
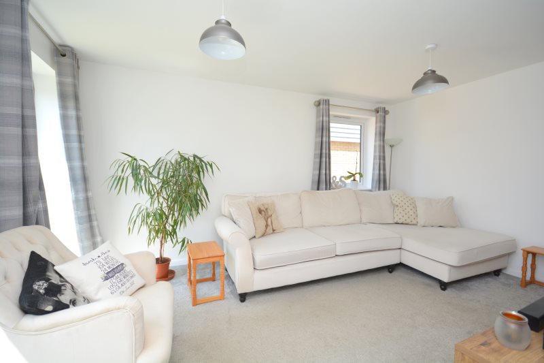
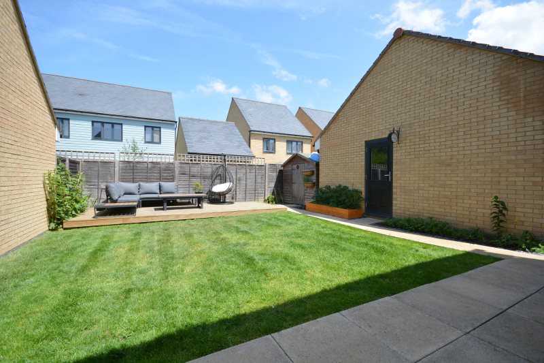
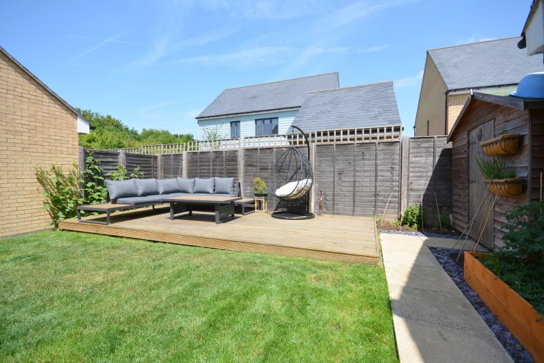




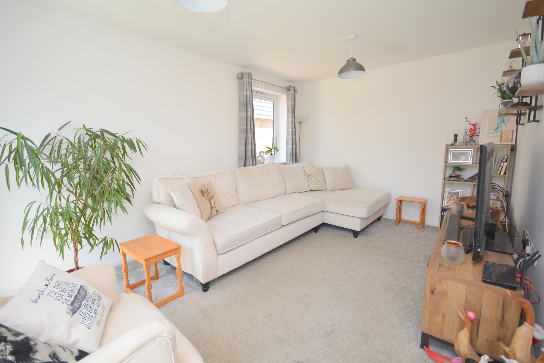



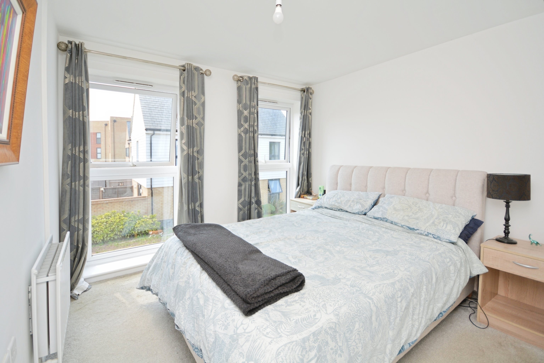










Floorplans


Print this Property
Property Details
Entrance Hall
Via composite door. Power points. Under stairs cupboard. Radiator. Stairs to first floor. Doors to..
Cloakroom
6'1 x 4'7 (1.85m x 1.4m)
Low level WC. Wash hand basin. Double glazed window to side. Radiator.
Study
7'6 x 6'0 (2.29m x 1.83m)
Double glazed window to front. Radiator. Power points.
Lounge
14'9 x 9'9 (4.5m x 2.97m)
Two x double glazed windows to front. Double glazed window to side. Radiator. Power points.
Kitchen/Diner/Family Room
23'7 x 11'6 (7.19m x 3.51m)
Range of wall and base units. Integral appliances. Double glazed window to rear. Double Glazed bi folding doors to garden. Power Points.
Landing
Loft hatch. Cupboard. Doors to..
Bedroom One
10'0 x 9'4 (3.05m x 2.84m)
Two x double glazed windows to front. Double wardrobe. Radiator. Power points.
En Suite Shower Room
7'1 x 4'7 (2.16m x 1.4m)
Double shower cubicle. Low level WC. Wash hand basin. Double glazed window to side. Heated towel rail.
Bedroom Two
13'3 narr to 9'6 x 9'2 (4.04m narr to 2.9m x 2.79m)
Two x double glazed windows to front. Radiator. Power points.
Bedroom Three
11'8 max x 7'7 (3.56m max x 2.31m)
Double glazed window to rear. Radiator. Power points.
Bedroom Four
11'5 max x 7'8 (3.48m max x 2.34m)
Double glazed window to rear. Radiator. Power points.
Bathroom
7'0 x 5'5 (2.13m x 1.65m)
Low level WC. Wash hand basin. Panelled bath with shower over. Double glazed window to side. Shaving point.
Rear Garden
Side access to garage. Decked area. Patio area.
Garage & Off Road Parking
Estate Charge
We have been advised that there is an estate charge of £298 per annum.
Local Info
None
All
Primary
Secondary
Dentist
Doctor
Hospital
Train
Bus
Gym
Bar
Restaurant
Supermarket
Energy Performance Certificate
The full EPC chart is available either by contacting the office number listed below, or by downloading the Property Brochure
Energy Efficency Rating
Environmental Impact Rating : CO2
Get in Touch!
Close
Bond Close, Faversham
4 Bed Detached House - for Sale, £465,000 - Ref:031038
Continue
Try Again
Cliftonville Sales
01843 231833
Open Tuesday 9.00am until 18.00,
Wednesday 9.00am until 18.00
Wednesday 9.00am until 18.00
Book a Viewing
Close
Bond Close, Faversham
4 Bed Detached House - for Sale, £465,000 - Ref:031038
Continue
Try Again
Cliftonville Sales
01843 231833
Open Tuesday 9.00am until 18.00,
Wednesday 9.00am until 18.00
Wednesday 9.00am until 18.00
Mortgage Calculator
Close
Cliftonville Sales
01843 231833
Open Tuesday 9.00am until 18.00,
Wednesday 9.00am until 18.00
Wednesday 9.00am until 18.00
