Book a Viewing
Winterstoke Crescent, Ramsgate
£700,000 (Freehold)
3
2
2
Overview
Cooke & Co are proud to present this charming three-bedroom detached bungalow, occupying a substantial corner plot with panoramic sea views and even of France on a clear day and exciting development potential (subject to planning permission).
The property is within close proximity to Broadstairs, the jewel in Thanet's Crown, with its selection of top restaurants, beautiful beaches and village charm. The property requires modernisation throughout. Tucked just moments from the scenic cliff top walks along Ramsgate Marina and within easy reach of the vibrant town centre, this property offers the perfect blend of seclusion, coastal beauty, and convenience. Whether you're searching for a peaceful full-time residence or a smart investment opportunity, this home is not to be missed.
The bungalow boasts a wrap-around, split-level garden that embraces the property, offering multiple sun traps, outdoor entertaining areas, and of course, those spectacular sea views. There's also a detached garden room ideal for use as a studio, office, or summerhouse plus off-road parking to the front and a garage for added practicality.
Internally, the home offers versatile living space across a single level, with scope to update or extend to suit your needs (STPP). The presence of solar panels further enhances its appeal, offering improved energy efficiency and long-term savings.
With Ramsgate's array of independent shops, cafés, and restaurants just a short walk away, and the coastline quite literally on your doorstep, this is a rare opportunity to secure a property in one of the town's most desirable locations.
Detached Bungalow
Three Bedrooms
Council Tax Band: E
Substantial Corner Plot
Potential Of Development
Panoramic Sea Views
Off-Street Parking
Garage
EPC Rating: D
Virtual Tour
Video
Photographs
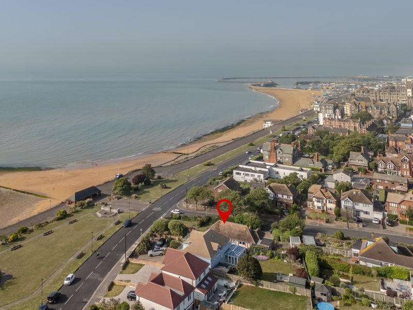
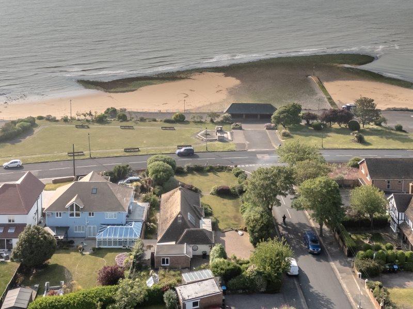
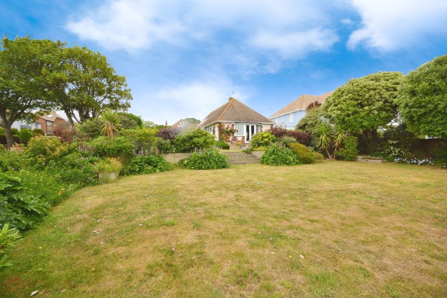
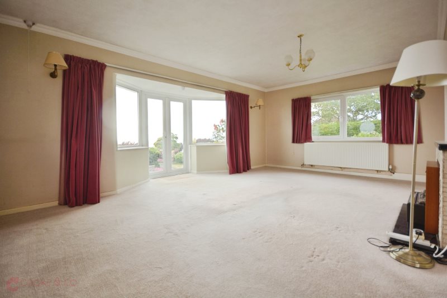
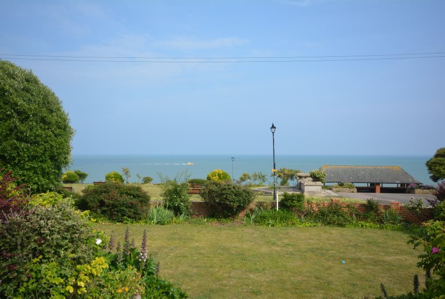
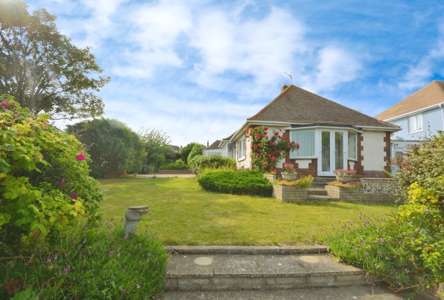
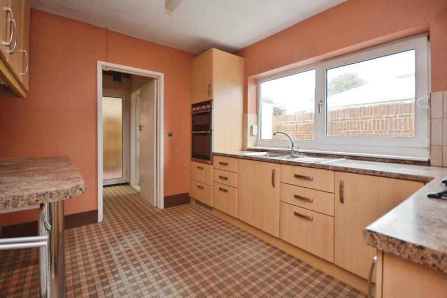

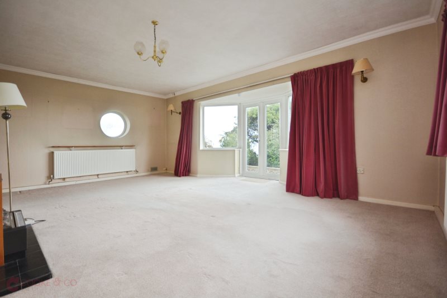
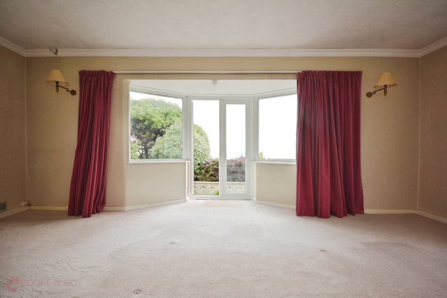
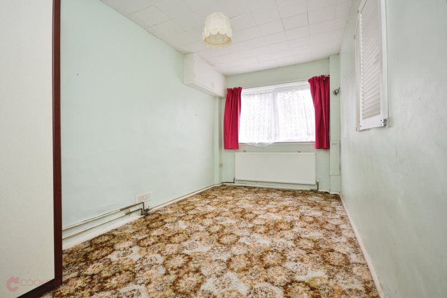
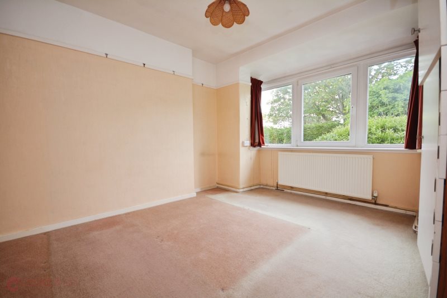
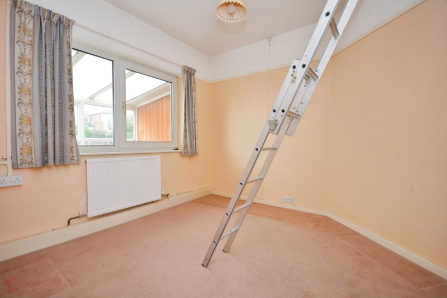
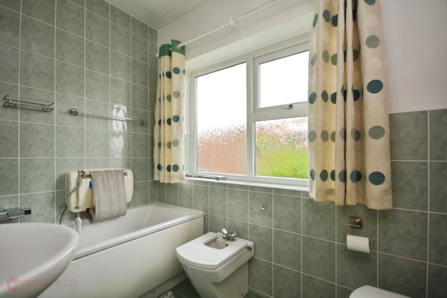
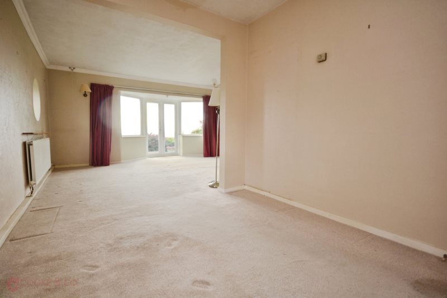
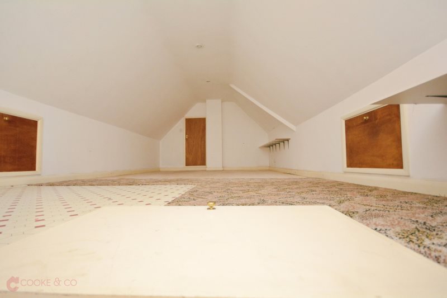
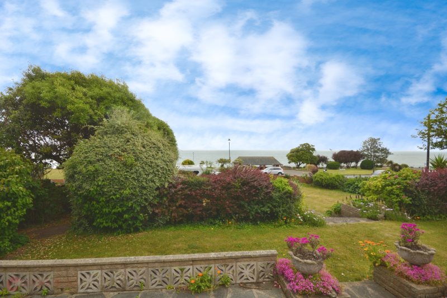
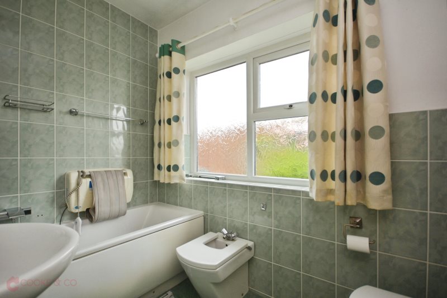
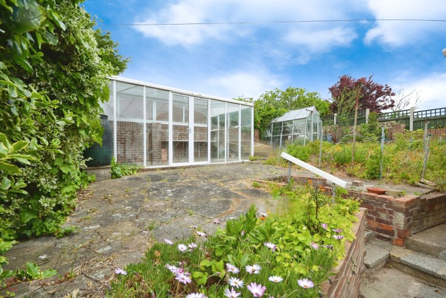
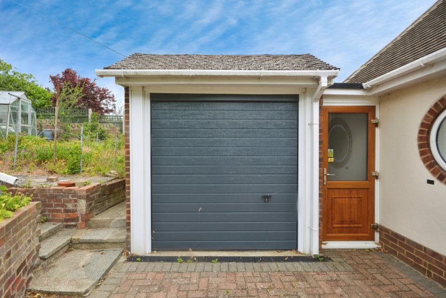
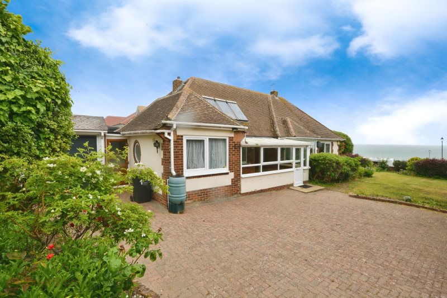
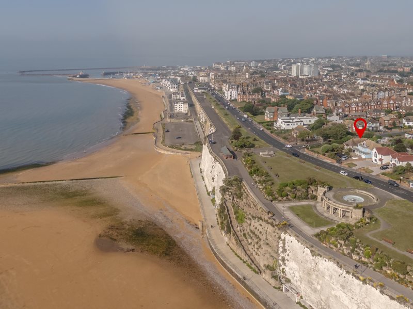
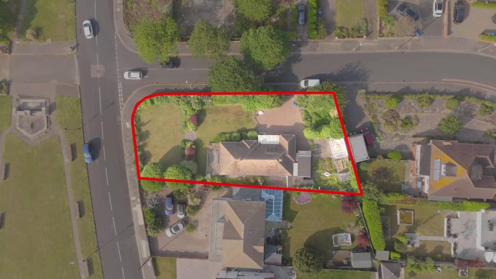
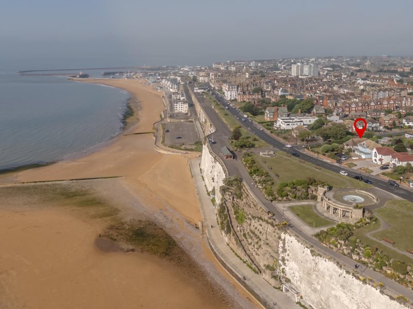
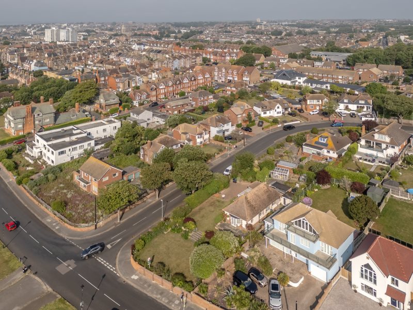
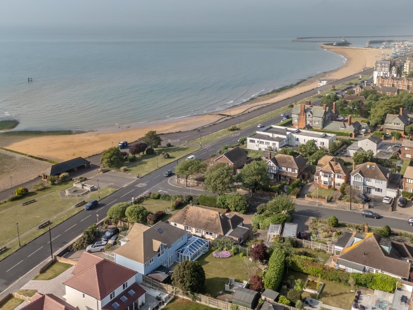
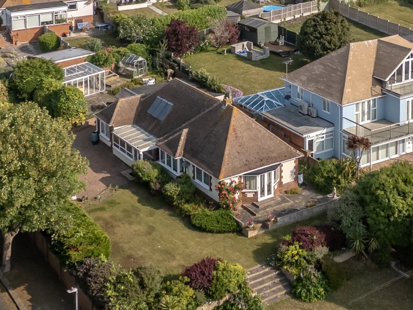
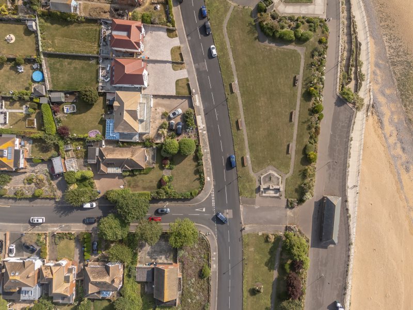




























Floorplans


Print this Property
Property Details
Entrance
Via front door into;
Porch Area
Via secondary door into;
Bedroom Three
9'05 x 9'05 (2.87m x 2.87m)
Window to front. Carpeted. Picture rails. Power points. Radiator. Access to loft.
Bedroom Two
12'06 x 10'06 (3.81m x 3.2m)
Bay window to front. Carpeted. Picture rails. Skirting. Power points. Radiator.
Kitchen
11'02 x 9'08 (3.4m x 2.95m)
Windows to side. Space for fridge/freezer. Stainless steel sink with mixer taps. Four burner Neff gas hob. Neff double oven. Neff extractor hood. Tiled splash backs. Power points. Vinyl flooring. Door with access to;
Hallway
Storage cupboard. Vinyl flooring.
Separate Toilet
5'07 x 2'09 (1.7m x 0.84m)
Frosted window to side. Low level W/C. Sink with mixer taps. Vinyl flooring.
Bedroom One
15'11 x 7'11 (4.85m x 2.41m)
Windows to front and side. Carpeted. Skirting. Power points. Radiator.
Bathroom
8'02 x 5'05 (2.49m x 1.65m)
Frosted windows to side. Low level W/C. Bath with shower attachments. Sink with mixer taps. Heated chrome towel rail. Extractor fan. Tiled walls.
New room
Lounge/Diner
22'07 x 20'01 (6.88m x 6.12m)
Windows to side. Circular feature window to side. French doors to front garden with panoramic sea views. Carpeted with wooden floor boards beneath. Electric fireplace. Power points. Skirting. Radiator.
Wrap Around Garden
Substantial corner plot garden which wraps around the right hand side of the property and rear. External conservatory room. Split level garden.
Driveway
Gated off-street parking to the front.
Garage
Ideal use of storage capacity. Electric up and over door.
Local Info
None
All
Dentist
Doctor
Hospital
Train
Bus
Cemetery
Cinema
Gym
Bar
Restaurant
Supermarket
Energy Performance Certificate
The full EPC chart is available either by contacting the office number listed below, or by downloading the Property Brochure
Energy Efficency Rating
Environmental Impact Rating : CO2
Get in Touch!
Close
Winterstoke Crescent, Ramsgate
3 Bed Detached Bungalow - for Sale, £700,000 - Ref:029107
Continue
Try Again
Ramsgate Sales
01843 851322
Open Thursday 9.00am until 18.00,
Friday 9.00am until 18.00
Friday 9.00am until 18.00
Book a Viewing
Close
Winterstoke Crescent, Ramsgate
3 Bed Detached Bungalow - for Sale, £700,000 - Ref:029107
Continue
Try Again
Ramsgate Sales
01843 851322
Open Thursday 9.00am until 18.00,
Friday 9.00am until 18.00
Friday 9.00am until 18.00
Mortgage Calculator
Close
Ramsgate Sales
01843 851322
Open Thursday 9.00am until 18.00,
Friday 9.00am until 18.00
Friday 9.00am until 18.00
