Book a Viewing
Joss Gap Road, Broadstairs
£550,000 (Freehold)
2
1
2
Overview
Cooke & Co are delighted to present this truly unique two/three bedroom apartment set within the iconic Kingsgate Castle, perched majestically above the clifftops of Kingsgate Bay in Broadstairs, Kent.
Originally built in the 1760s by Lord Holland as a stable block for his country estate, Holland House, Kingsgate Castle later became a hotel before its transformation in the 1950s into a collection of private luxury residences. Today, it remains one of Broadstairs' most prestigious and recognisable landmarks.
This exceptional apartment offers a rare opportunity to own a home rich in history and charm, with the two double bedrooms uniquely located within one of the castle's original towers. Inside, the property is bright, modern, and well-presented throughout, featuring a generous lounge ideal for relaxing or entertaining, a separate fitted kitchen, and a contemporary family bathroom. A separate W/C serves the tower bedrooms, offering added convenience.
Set within the castle's impressive grounds, residents enjoy access to beautifully maintained communal gardens and extensive private land. From the rear courtyard, the sea views across Kingsgate Bay framed by the castle's grand arched gates are truly breathtaking.
Offering a unique blend of heritage, elegance, and coastal living, this is a rare chance to own a part of local history in a setting of timeless beauty.
Period Apartment
Two/Three Bedrooms
Council Tax Band: C
Gated Entrance
Seaside Location
Architectual Features
Own Private Entrance
Stunning Communal Grounds
EPC Rating: D
Virtual Tour
Video
Photographs
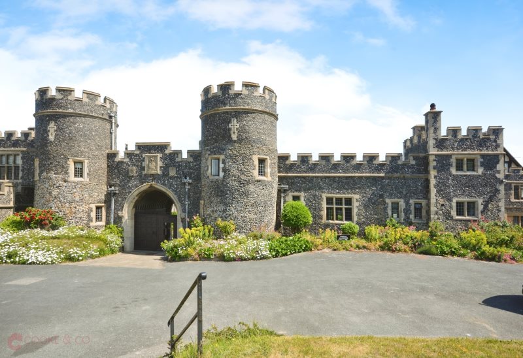
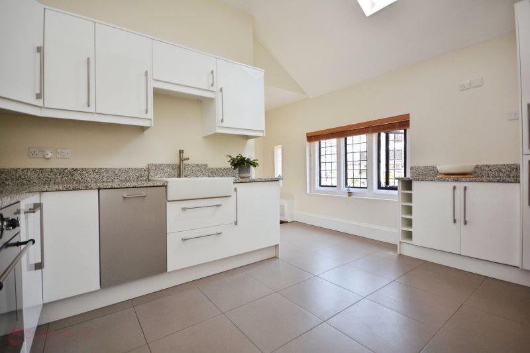
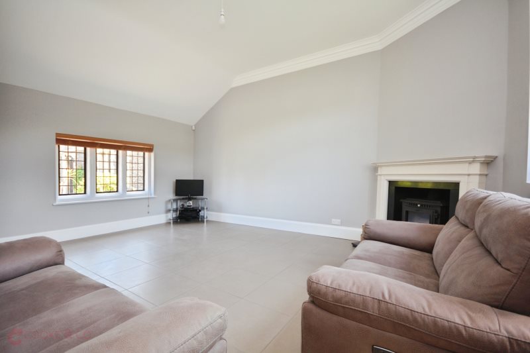
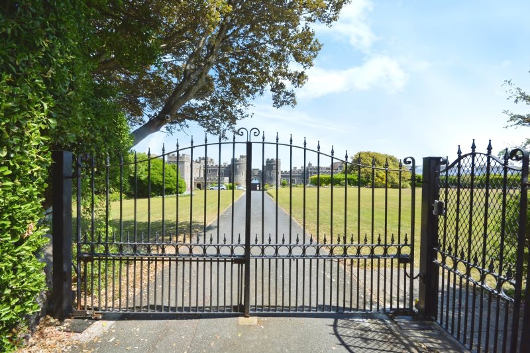
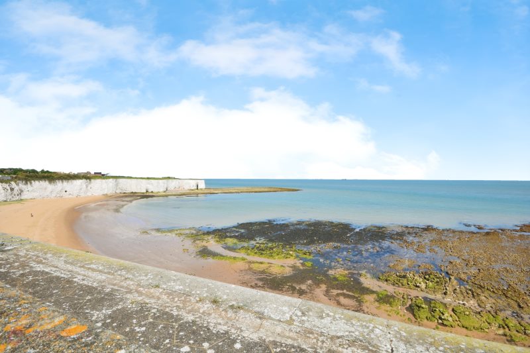
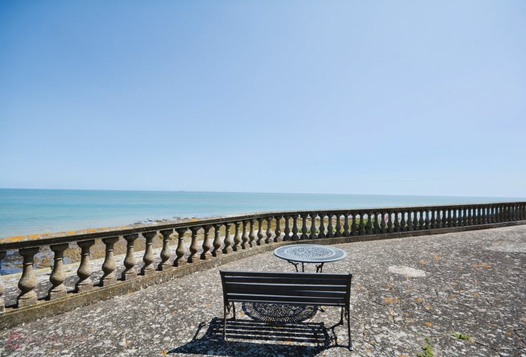
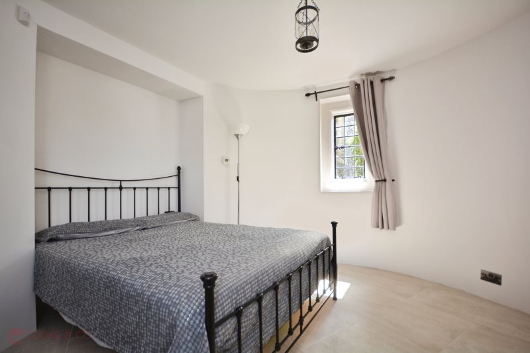
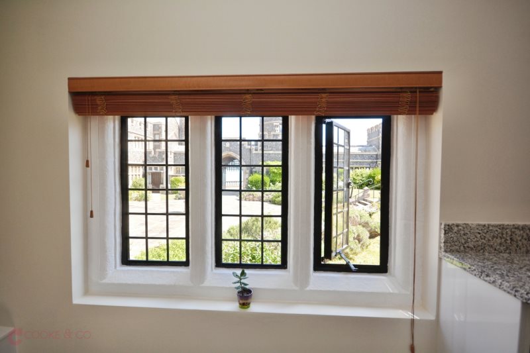
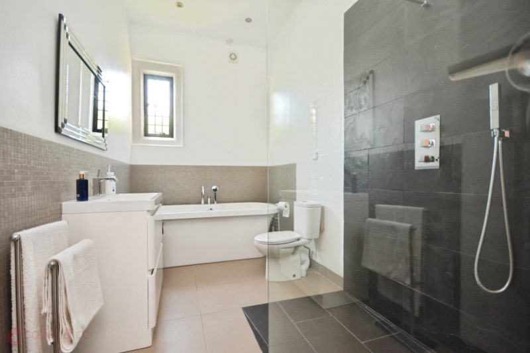
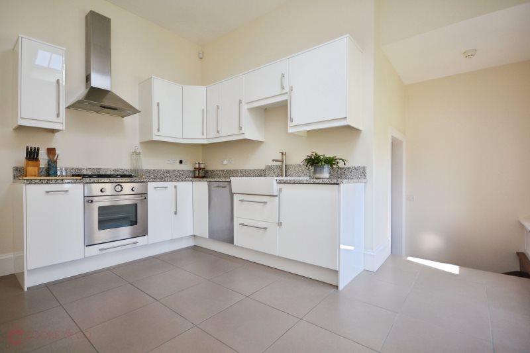
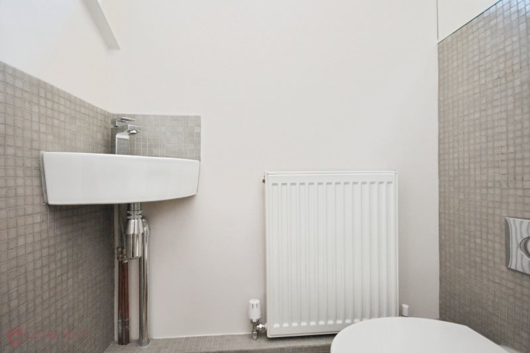
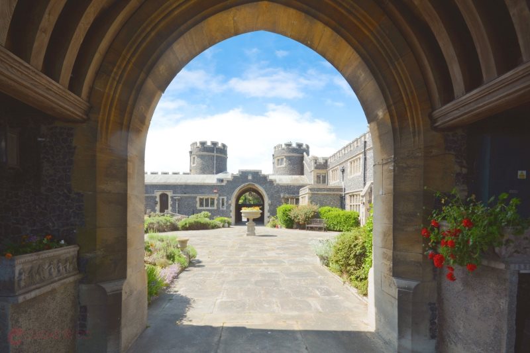
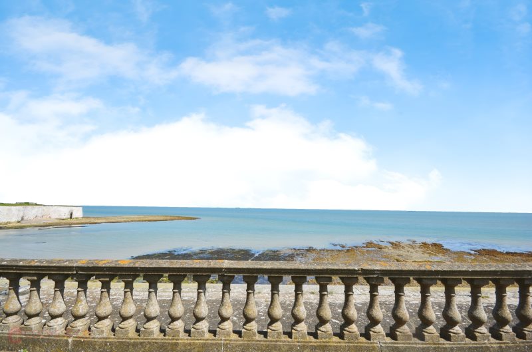
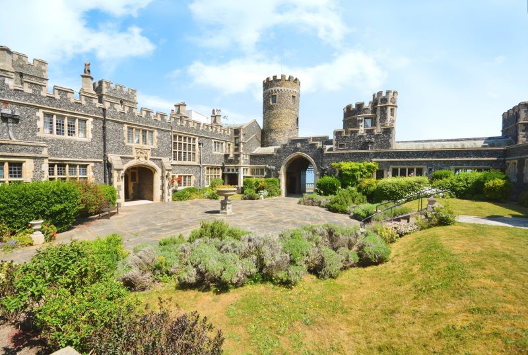
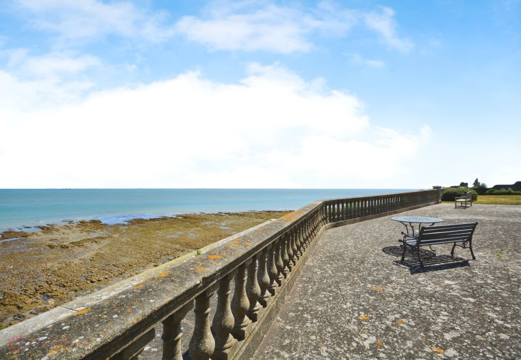
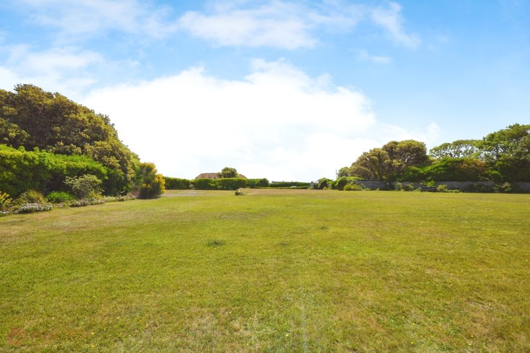
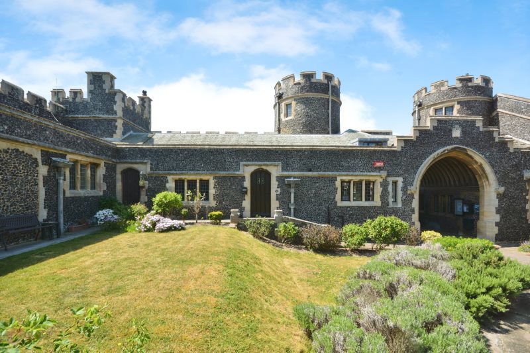
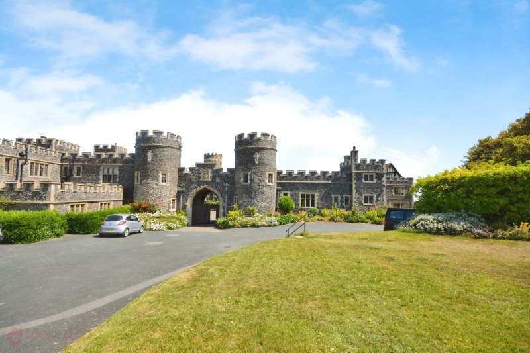
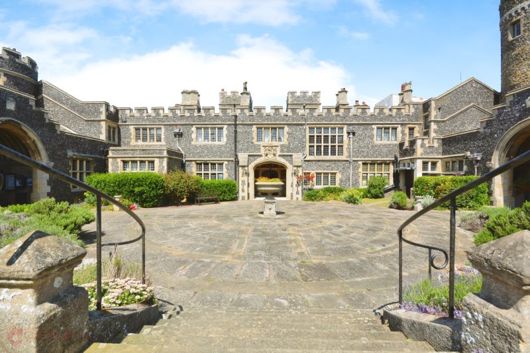
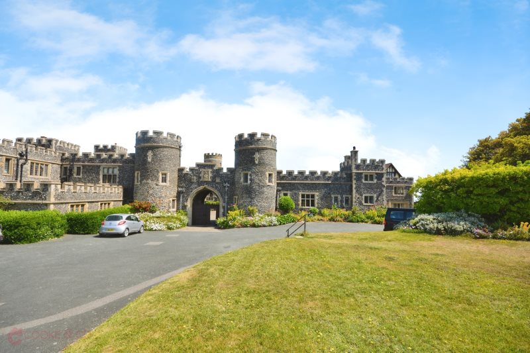




















Floorplans


Print this Property
Property Details
Gated Communal Entrance
Via electric gates and a intercom system to;
Private Entrance
Via original wooden door with stain glass feature to;
Hallway
Porcelain tiles. Skirting. Power points. Underfloor heating.
Bathroom
12'02 x 6'06 (3.71m x 1.98m)
Windows to front. Porcelain tiles. Slate tiles. Walk in shower cubicle. Bath with shower attachments. Low level W/C. Sink with mixers and built in storage. Tiled splash backs. Underfloor heating.
Lounge/Diner
17'11 x 14'06 (5.46m x 4.42m)
Windows to front and rear. Porcelain tiles. Wood burner with fireplace surround. Skirting and coving. Power points. Underfloor heating.
Kitchen
17'11 x 14'06 (5.46m x 4.42m)
Windows to rear. Matching array of wall and base units with complimentary granite work tops. Integrated electric oven. Four burner gas hob. Extractor hood. Space for fridge/freezer. Integrated washing machine. Integrated slimline dishwasher. Sink with mixer taps. Power points.
Hallway
Storage cupboard. Radiator. Door to;
Bedroom Two
13'0 x 12'06 (3.96m x 3.81m)
Windows to front and rear. Porcelain tiles. Thermostat regulator. Power points. Underfloor heating.
Stairs To First Floor
Wooden stairs leading to-
Separate Toilet
4'03 x 2'08 (1.3m x 0.81m)
Window to rear. Low level W.C. Sink with mixer taps. Tiled splash backs.
Stairs To Upper First Floor
Wooden stairs leading to;
Landing
Window to side. Wooden floor boards.
Bedroom One
12'05 x 11'02 (3.78m x 3.4m)
Windows to front and rear. Power points.
Additional Information
We have been advised by the seller that this is a freehold property, we have been advised by the seller that there is still a service charge for the maintenance of the grounds and this also includes the buildings insurance of £800 per quarter.
Local Info
None
All
Primary
Secondary
Dentist
Doctor
Hospital
Train
Bus
Gym
Bar
Restaurant
Supermarket
Energy Performance Certificate
The full EPC chart is available either by contacting the office number listed below, or by downloading the Property Brochure
Energy Efficency Rating
Environmental Impact Rating : CO2
Get in Touch!
Close
Joss Gap Road, Broadstairs
2 Bed Not Applicable Apartment - for Sale, £550,000 - Ref:030825
Continue
Try Again
Broadstairs Sales
01843 600911
Open Monday 9.00am until 18.00,
Tuesday 9.00am until 18.00
Tuesday 9.00am until 18.00
Book a Viewing
Close
Joss Gap Road, Broadstairs
2 Bed Not Applicable Apartment - for Sale, £550,000 - Ref:030825
Continue
Try Again
Broadstairs Sales
01843 600911
Open Monday 9.00am until 18.00,
Tuesday 9.00am until 18.00
Tuesday 9.00am until 18.00
Mortgage Calculator
Close
Broadstairs Sales
01843 600911
Open Monday 9.00am until 18.00,
Tuesday 9.00am until 18.00
Tuesday 9.00am until 18.00
