Book a Viewing
Birds Avenue, Margate
£350,000 (Freehold)
3
1
2
Overview
A Stunning Three Bedroom Terraced Home with Stylish Extended Kitchen/Diner and Off-Road Parking
!
Situated in a popular residential location, this beautifully presented three-bedroom terraced home offers modern family living with a superb extended kitchen/family room at its heart. Designed for both everyday comfort and entertaining, this impressive space features a striking sky lantern that floods the room with natural light, complemented by full-width bi-fold doors that open seamlessly onto a sunny, well-maintained rear garden.
The kitchen itself is only around one year old and showcases a sleek, contemporary finish with high-specification appliances and fully fitted cabinetry, creating a functional and stylish environment perfect for modern lifestyles.
At the front of the property, a separate lounge provides a cosy retreat, while a downstairs cloakroom adds further convenience.
Upstairs, you'll find three bedrooms and a modern family bathroom.
Further benefits include a rear access gate leading to a hardstanding area providing valuable off-road parking - an increasingly rare feature in this style of home.
This exceptional property combines thoughtful design, quality finishes, and practical features, making it a must-see for families, first-time buyers, or anyone seeking a turnkey home in a sought-after location.
Three Bedroom Family Home
No Onward Chain
Council Tax Band: B
Off Road Parking to Rear
Extended Accommodation
Newly Fitted Kitchen
Separate Lounge
Downstairs Cloakroom
Energy Rating: C
Virtual Tour
Photographs
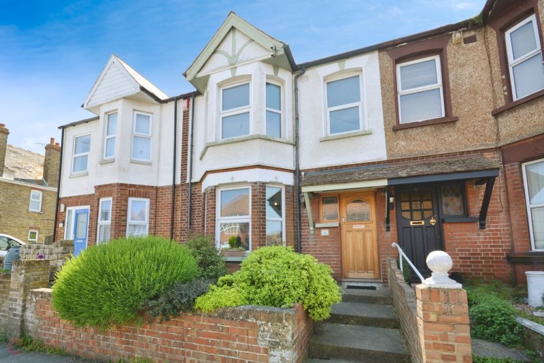
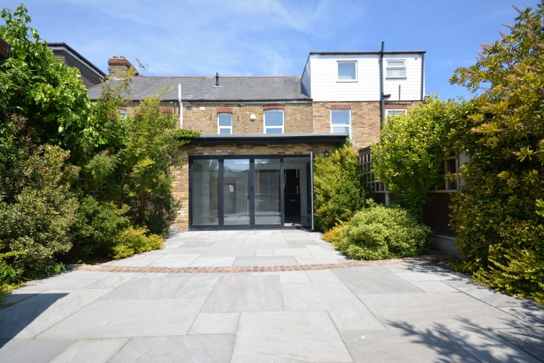
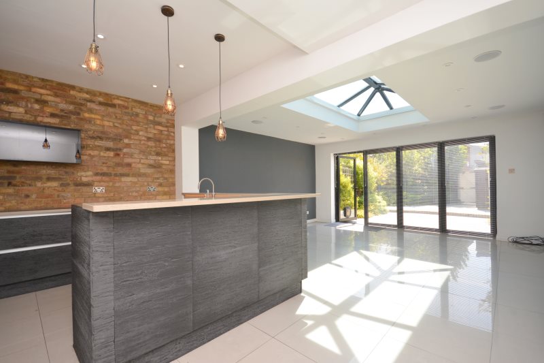
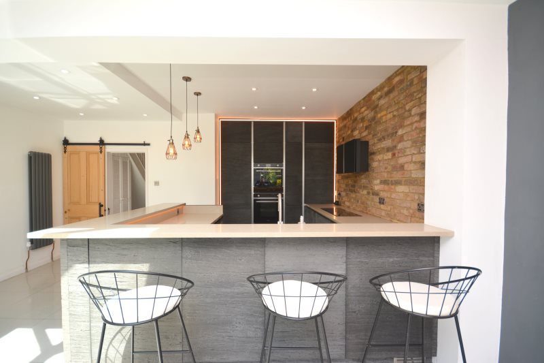
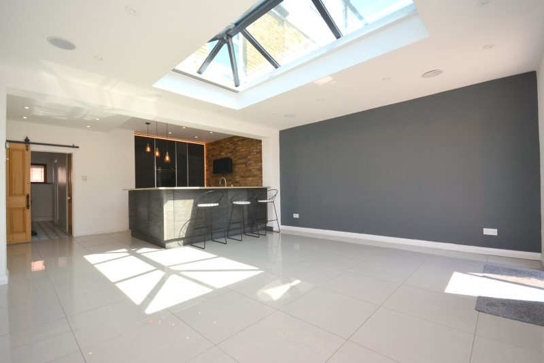
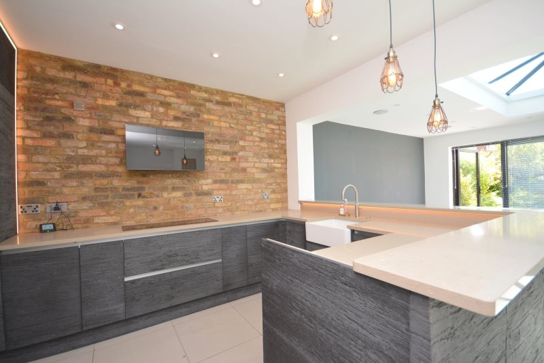
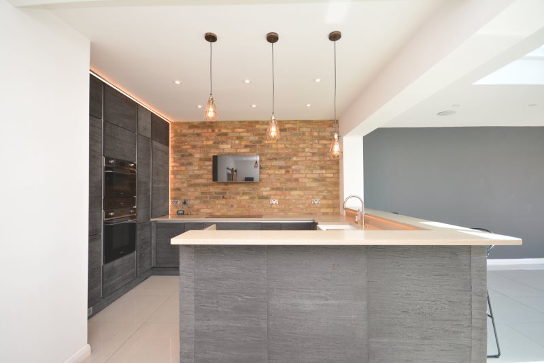
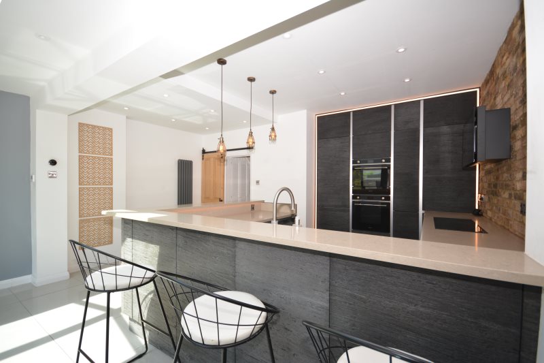
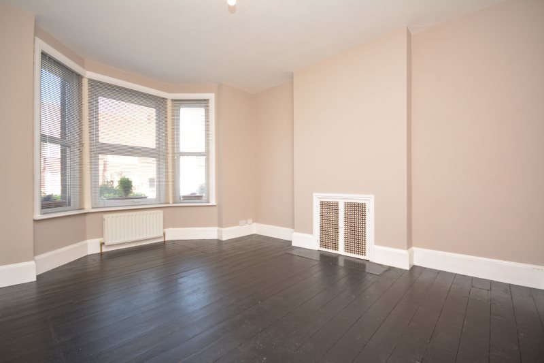
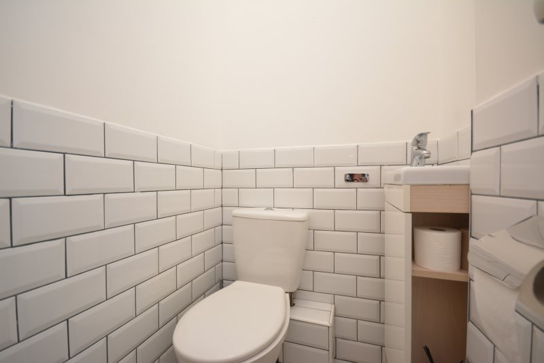
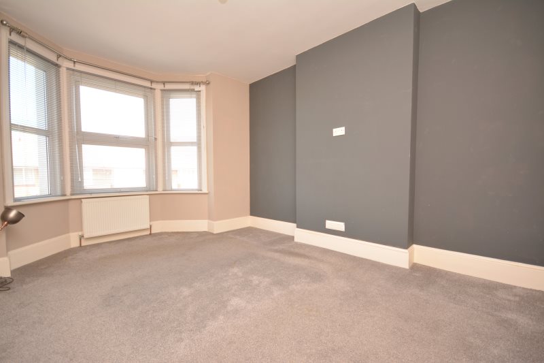
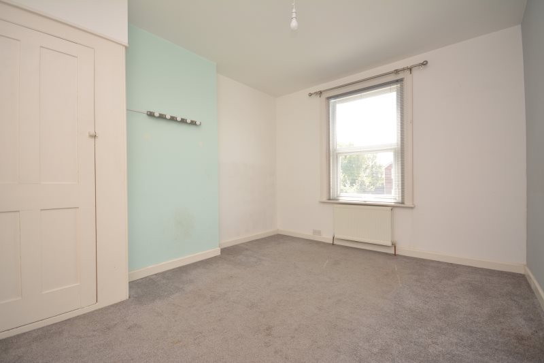
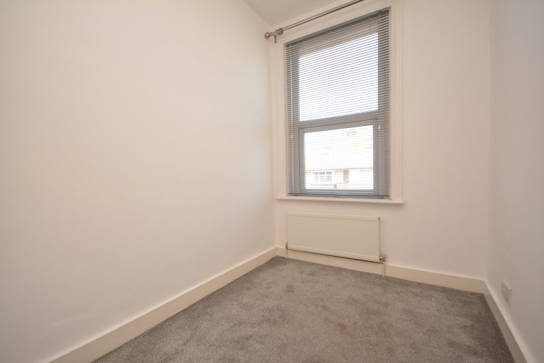
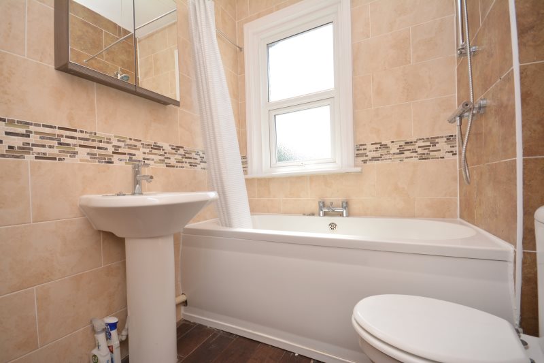
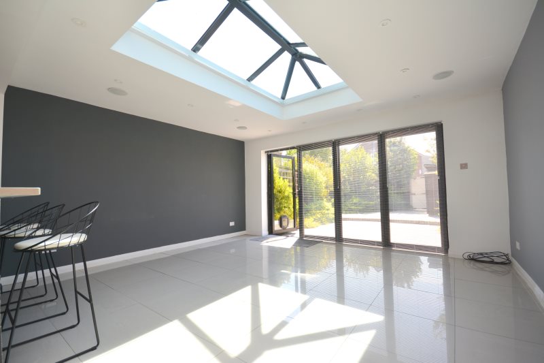
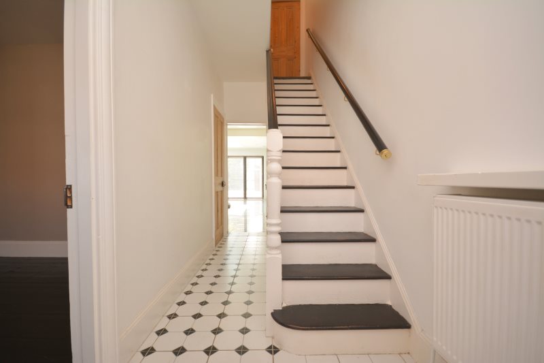
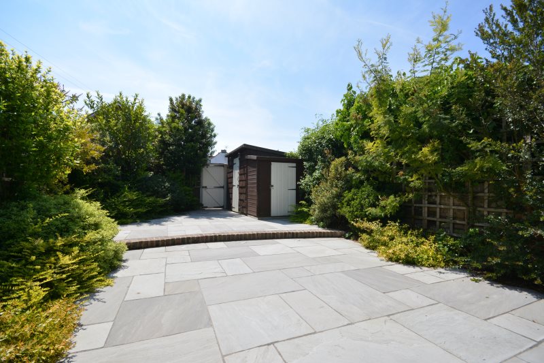
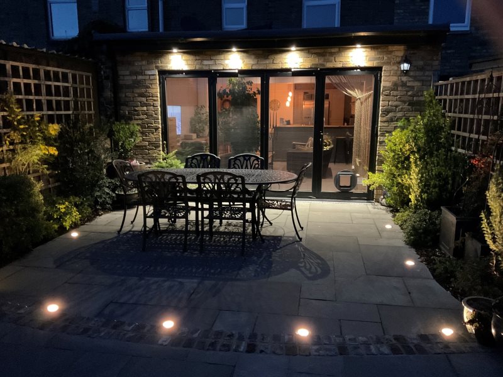
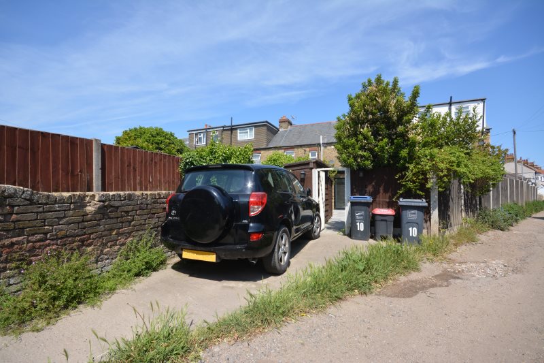



















Floorplans


Print this Property
Property Details
Entrance
Via wooden door into:
Hallway
Radiator. Power point. Under-stairs cupboard housing the electric meter and fuse box. Gas meter. Stairs to first floor. Doors to:
Cloakroom
3'3 x 3'2 (0.99m x 0.97m)
Low-level WC. Sink with mixer tap. Partially tiled.
Lounge
14'4 x 11'4 (4.37m x 3.45m)
Double glazed bay window to front. Radiator. Power points. Telephone point.
Kitchen/Diner/Family Room
24'1 x 16'0 (7.34m x 4.88m)
Kitchen
Uber master kitchen featuring a selection of Italian Ash cabinetry with complementary Quartz work surfaces and drainer grooves. Butler's sink with Quooker tap. Integrated Neff fridge/freezer. Integrated Smeg oven and microwave with plate warmer. Integrated Neff dishwasher. Smeg induction hob with extractor fan. Power points with USB sockets. Tiled floor.
Dining Area
Tiled floor with underfloor heating. Roof lantern with electric blind. Bi-folding doors leading to rear garden. Ceiling speaker system.
First Floor Landing
Radiator. Access to loft. Doors to:
Bedroom One
14'4 x 10'3 (4.37m x 3.12m)
Double glazed bay window to front. Radiator. Power points.
Bedroom Two
12'6 x 10'4 (3.81m x 3.15m)
Double glazed window to rear. Radiator. Power points. Built-in wardrobe.
Bedroom Three
7'5 x 5'8 (2.26m x 1.73m)
Double glazed window to front. Radiator. Power points.
Bathroom
6'5 x 5'9 (1.96m x 1.75m)
Panelled bath with mixer tap and mains shower over. Low-level WC. Pedestal wash hand basin. Chrome heated towel rail. Fully tiled walls. Double glazed frosted window to rear.
Garden
South-facing. Laid with Indian sandstone. Gate to rear leading to:
Parking
Hard standing providing parking for one vehicle.
Local Info
None
All
Dentist
Doctor
Hospital
Train
Bus
Cemetery
Cinema
Gym
Bar
Restaurant
Supermarket
Energy Performance Certificate
The full EPC chart is available either by contacting the office number listed below, or by downloading the Property Brochure
Energy Efficency Rating
Environmental Impact Rating : CO2
Get in Touch!
Close
Birds Avenue, Margate
3 Bed Terraced House - for Sale, £350,000 - Ref:030949
Continue
Try Again
Cliftonville Sales
01843 231833
Open Friday 9.00am until 18.00,
Saturday 9.00am until 16.00.
Saturday 9.00am until 16.00.
Book a Viewing
Close
Birds Avenue, Margate
3 Bed Terraced House - for Sale, £350,000 - Ref:030949
Continue
Try Again
Cliftonville Sales
01843 231833
Open Friday 9.00am until 18.00,
Saturday 9.00am until 16.00.
Saturday 9.00am until 16.00.
Mortgage Calculator
Close
Cliftonville Sales
01843 231833
Open Friday 9.00am until 18.00,
Saturday 9.00am until 16.00.
Saturday 9.00am until 16.00.
