Book a Viewing
Ocean Drive, Broadstairs
£1,425,000 (Leasehold)
3
3
2
Overview
Cooke & Co are delighted to offer for sale this exceptional CHAIN FREE three-bedroom apartment with an integrated ventilation fresh air re-circulating system, finished to an immaculate specification and located on the PRIVATE GATED NORTH FORELAND ESTATE, and situated within the prestigious Ocean Drive, Broadstairs development, with an electric gated entrance and video call operated intercom system. This stunning apartment offers a luxurious coastal lifestyle with panoramic sea views from its impressive wrap-around balcony, the perfect spot to unwind and enjoy the ever-changing seascape. The apartment is accessed via stairs or lift that takes you directly to your private entrance, creating a grand and secure arrival. Inside, the spacious open-plan lounge/kitchen/diner is flooded with natural light and beautifully designed for modern living. The bespoke 'Smallbone' kitchen is a true show stopper complete with high-end integrated appliances, elegant cabinetry, and a separate utility room for added convenience. All three bedrooms are generously proportioned, each boasting built-in 'Small bone' fitted wardrobes and their own stylish en-suite, offering comfort and privacy for residents and guests alike. The entire apartment has been meticulously maintained and presented to an immaculate standard throughout. Heating, lighting, curtains, and blinds controlled via a telephone application. Externally the property benefits from a double garage, housing a 3 phase Andersen car charging point, there are two additional allocated off-road parking bays directly in front, ideal for residents and visitors. The development also features a very well-kept communal area, enhancing the overall appeal and exclusivity of this stunning home. Just a short walk from Broadstairs' sandy beaches, town centre, and mainline station with high-speed connections to London, this remarkable apartment truly offers the best of luxury coastal living. Early viewing is highly recommended to fully appreciate..
Stunning Apartment
Three Bedrooms
Council Tax Band: G
Wrap Around Balcony
Panoramic Sea Views
Immaculate Specification
Three En-Suites
Double Garage
EPC Rating: B
Virtual Tour
Video
Photographs
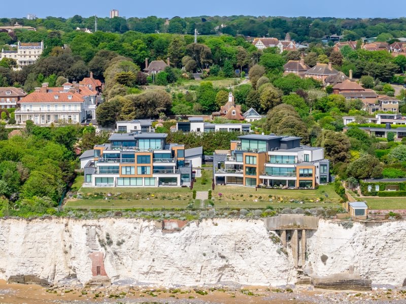
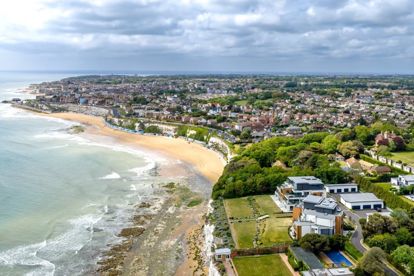
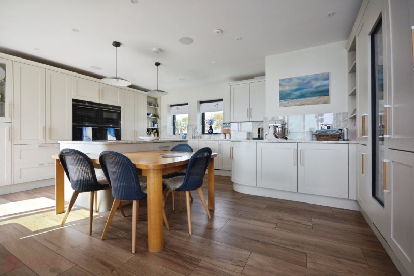
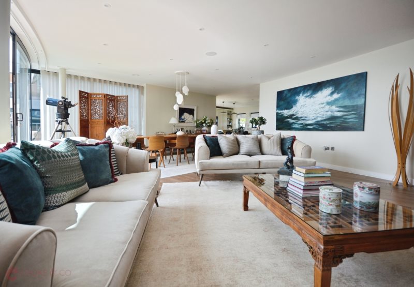
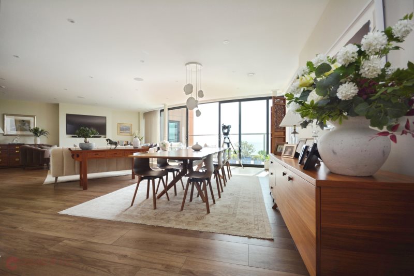
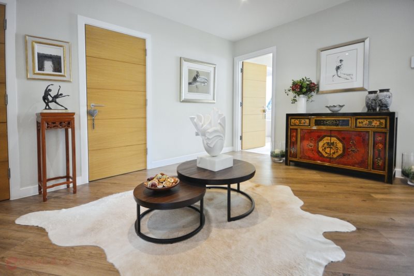
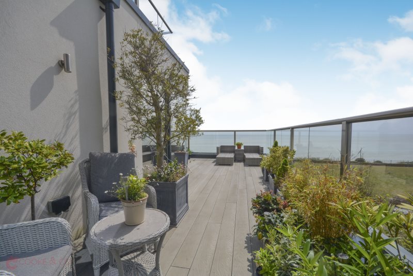
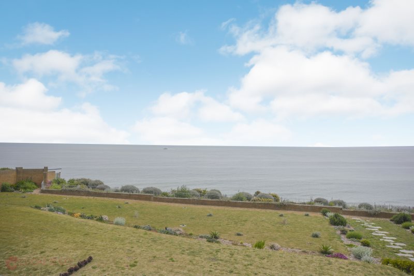
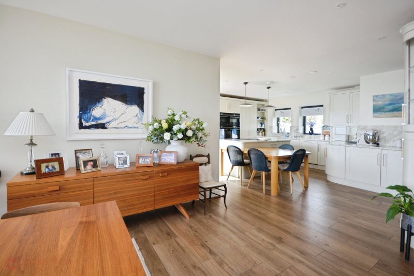
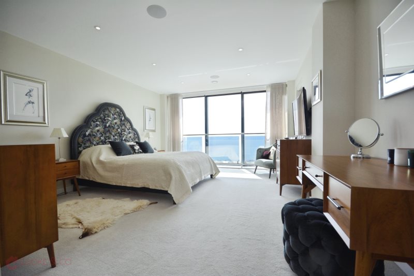
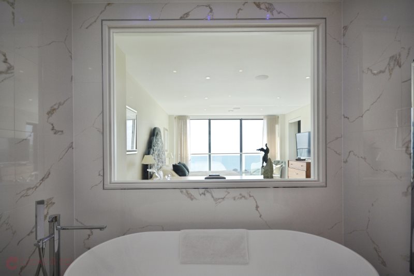
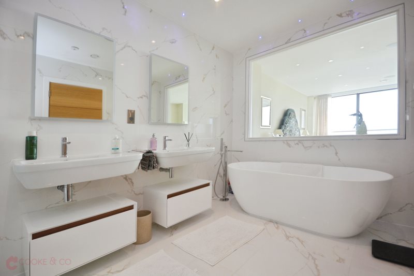
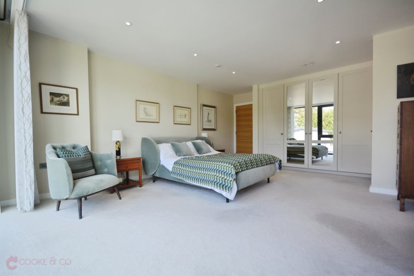
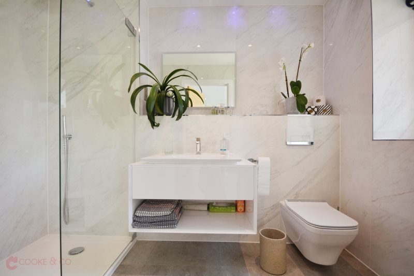
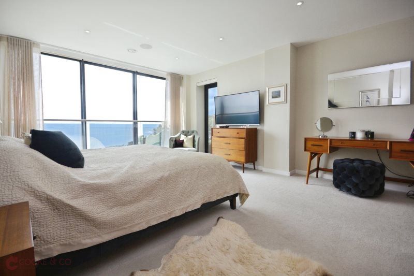
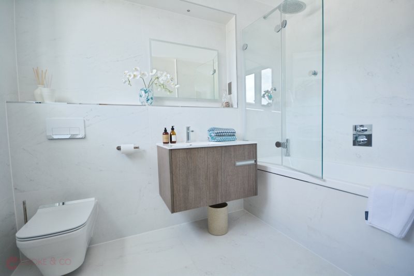
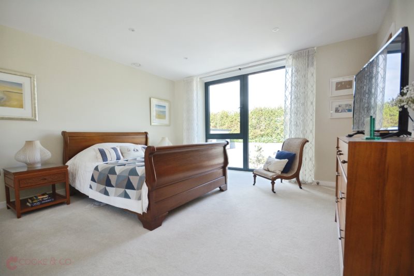
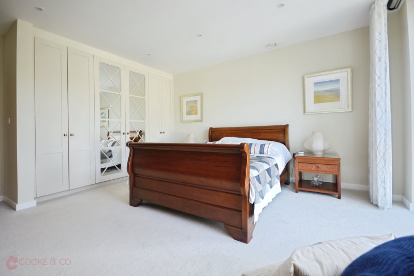
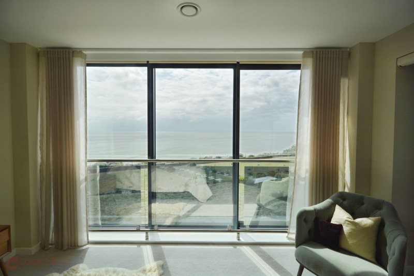
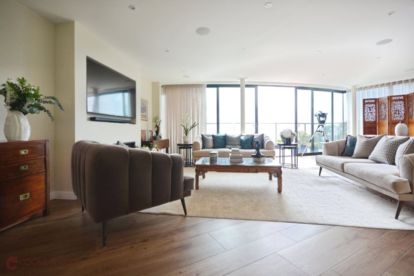
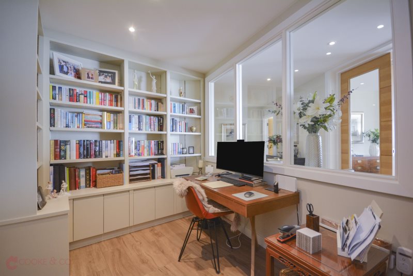
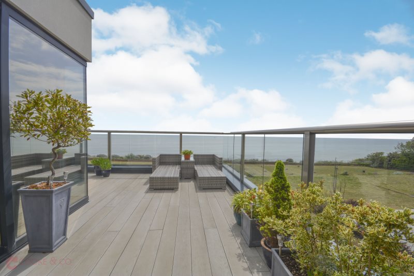
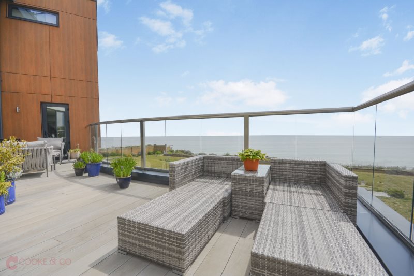
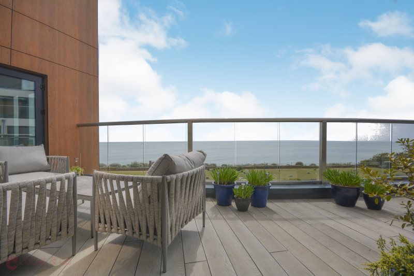
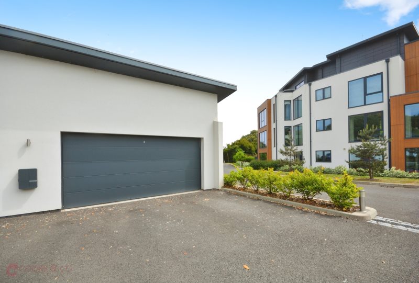
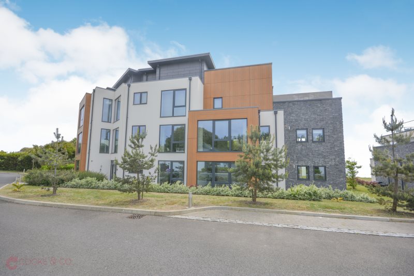
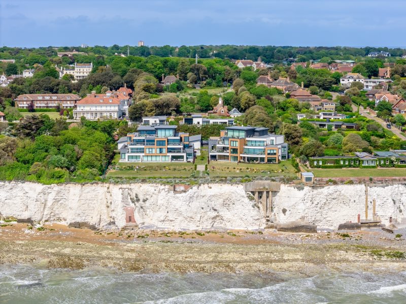
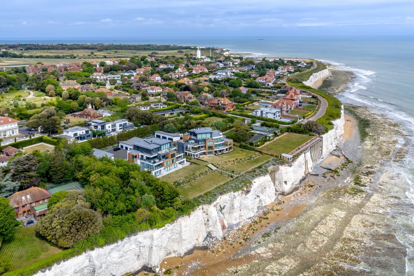
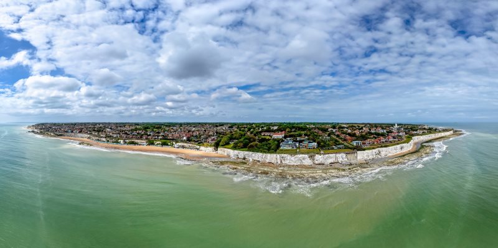





























Floorplans


Print this Property
Property Details
Communal Entrance
Via intercom system into;
Communal Area
Leading to;
Private Entrance
Via front door into;
Hallway
Storage cupboards, skirting, power points, tiled flooring throughout.
Downstairs Toilet
6'03 x 3'02 (1.9m x 0.97m)
Low level w/c, sink with mixer taps and built in vanity unit. Wooden look tiled flooring. Underfloor heating.
Master Bedroom
29'05 x 14'04 (8.97m x 4.37m)
Sliding doors to rear with panoramic sea views, carpeted, door with access to balcony, skirting, spot lighting, built in Small Bone' wardrobes, power points. Underfloor heating. Door with access to;
En-Suite Bathroom
16'03 x 7'05 (4.95m x 2.26m)
Window to rear with panoramic sea views, low level w/c, tiled flooring and walls with marble effect, twin sinks with mixer taps and built in vanity unit, walk in shower, heated chrome towel rail. Electric shaver/toothbrush charging points. Underfloor heating.
Bedroom Three
Windows to front, carpeted, skirting, built in 'Small Bone' wardrobes, power points. Underfloor heating. Door with access to;
En-Suite Bathroom
9'01 x 6'05 (2.77m x 1.96m)
Window to front, low level w/c, tiled walls and flooring with marvel effect, sink with mixer taps and built in vanity unit, bath with shower over head, heated chrome towel rail. Electric shaver/toothbrush charging points. Underfloor heating.
Kitchen/Lounge/Diner
36'08 x 33'02 (11.18m x 10.11m)
Windows to front and rear. Matching array of 'Small Bone' wall and base units with complimentary granite work surfaces. Breakfast bar island. Sliding doors to front with panoramic sea views, tiled flooring throughout, electric inset fire, TV point, skirting, spot lighting, power points. Siemens integrated steamer double oven, Siemens integrated double microwave, double sink with mixer taps and gas controlled automatic Hot Tap which also dispenses filtered cold water, Siemens studio line induction hob, integrated dish washer, power points, granite splash backs, Siemens wine cooler. Rise and fall extractor fan for hob. Electric blinds and curtains controlled via 'Loxone' via a phone app and manually. Underfloor heating. Large Curved glass patio doors to balcony. Secondary door with access to balcony.
Utility Room
6'07 x 6'02 (2.01m x 1.88m)
Matching array of 'Small Bone' wall and base units with granite work tops. Sink with mixer taps, space and plumbing for washing machine, space for tumble dryer, power points. Underfloor heating. Wooden look tiled flooring.
Study
9'09 x 7'03 (2.97m x 2.21m)
Windows to front, wooden look tiled flooring, built in bookshelf units, power points, skirting. Underfloor heating.
Bedroom Two
20'05 x 15'04 (6.22m x 4.67m)
Windows to front, carpeted, power points, built in ' Small Bone' wardrobes, skirting, spot lighting. Underfloor heating. Door with access to;
En-Suite Shower Room
9'03 x 5'08 (2.82m x 1.73m)
Window to front, marble effect tiles and walls, sink with mixer taps and built in vanity unit, walk in shower cubicle, low level w/c, heated chrome towel rail. Electric shaver/toothbrush charging points. Underfloor heating.
Wrap Around Balcony
Panoramic sea views of North Foreland beach. Ideal for a seating area to unwind with friends and family.
Double Garage
Ideal for use of storage capacity with an electric operated up and over door.
Allocated Parking
Two allocated parking bays to the front of the double garage.
Leasehold Information
We have been advised by the vendor that this is a leasehold property with 992 years remaining on the lease. We have also been advised by the vendor that the service charge is currently £4318.72 per annum. This includes everything outside of apartment, lift maintenance, all insurance (except personal household items), gardening, window cleaning, communal lighting costs, cleaning in hallway etc areas.
Private Estate Charge
We have been advised by the vendor that the private North Foreland Estate charges are £1,081.51 per annum. A new road surface is planned for the Autumn throughout the Estate, the fees will then be re-accessed when final costs are concluded.
Local Info
None
All
Primary
Secondary
Dentist
Doctor
Hospital
Train
Bus
Gym
Bar
Restaurant
Supermarket
Energy Performance Certificate
The full EPC chart is available either by contacting the office number listed below, or by downloading the Property Brochure
Energy Efficency Rating
Environmental Impact Rating : CO2
Get in Touch!
Close
Ocean Drive, Broadstairs
3 Bed Not Applicable Apartment - for Sale, £1,425,000 - Ref:030872
Continue
Try Again
Broadstairs Sales
01843 600911
Open Sunday Out of hours Cover until 16.00.,
Monday 9.00am until 18.00
Monday 9.00am until 18.00
Book a Viewing
Close
Ocean Drive, Broadstairs
3 Bed Not Applicable Apartment - for Sale, £1,425,000 - Ref:030872
Continue
Try Again
Broadstairs Sales
01843 600911
Open Sunday Out of hours Cover until 16.00.,
Monday 9.00am until 18.00
Monday 9.00am until 18.00
Mortgage Calculator
Close
Broadstairs Sales
01843 600911
Open Sunday Out of hours Cover until 16.00.,
Monday 9.00am until 18.00
Monday 9.00am until 18.00
