Book a Viewing
Northdown Road, Margate
£350,000 (Freehold)
3
1
2
Overview
Situated on this ever popular residential location, this three bedroom semi detached home offers a fantastic opportunity for buyers looking to put their own stamp on a property. This property would benefit from some modernisation making it ideal for those seeking a project or a home they can truly make their own. Inside, you'll find a spacious lounge and separate dining room with original floorboards and a decorative fireplace, along with a conservatory overlooking a private rear garden. The kitchen provides potential to improve or open up into the dining room. Upstairs are two double bedrooms with fitted wardrobes, a single bedroom, and a shower room and separate cloakroom. Outside, the home boasts off street parking on a block-paved driveway, a detached garage with an electric door and an attractive enclosed garden to the rear. Perfectly located close to local shops, schools, and just a short distance from a selection of beaches and the vibrant town centre. This property is offered with no onward chain call us today to arrange your viewing or see more at www.cookeandco.com
Three Bedrooms
Two Receptions
Council Tax Band: D
Vacant Possession
Conservatory
Attractive Gardens
Off Street Parking and Garage
GFCH
EPC Rating: D
Video
Photographs
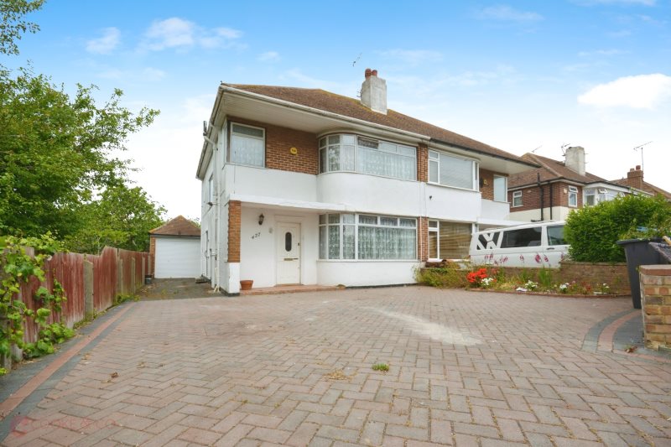
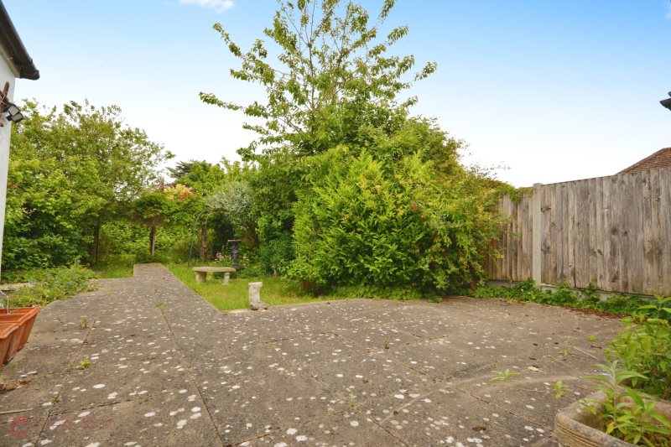
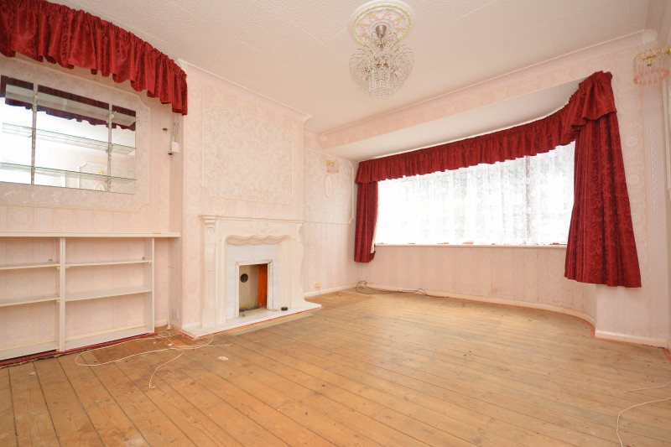
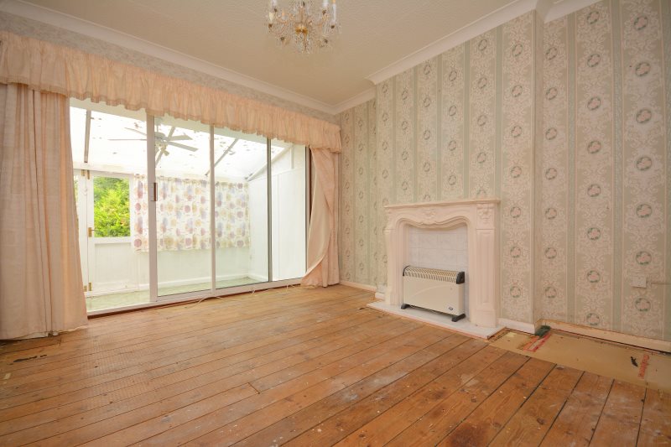
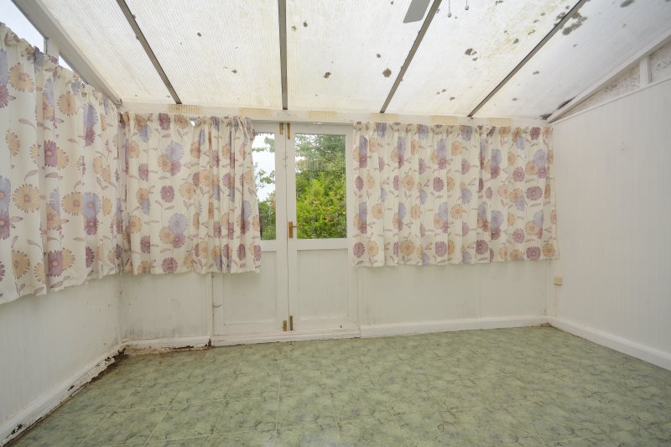
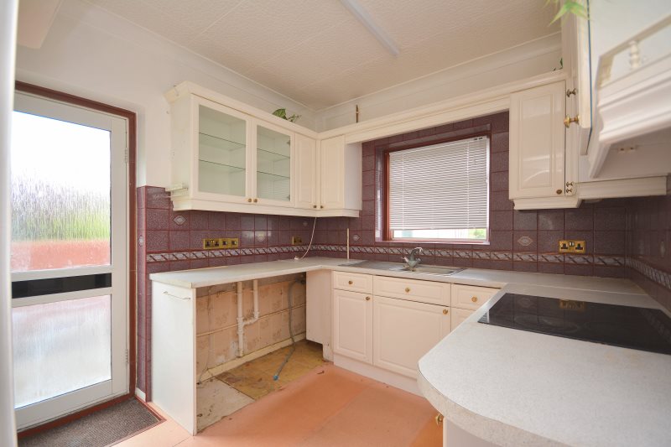
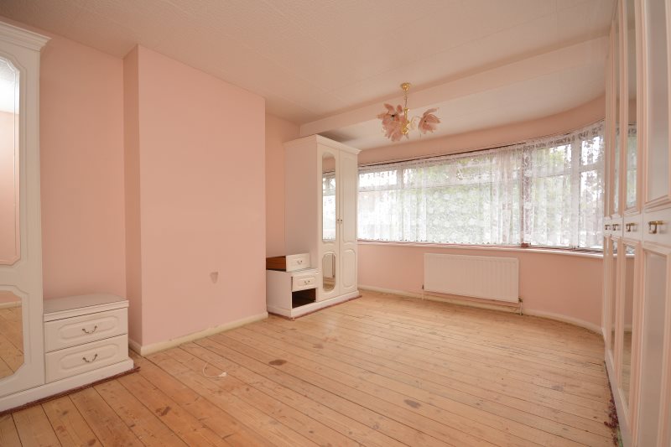
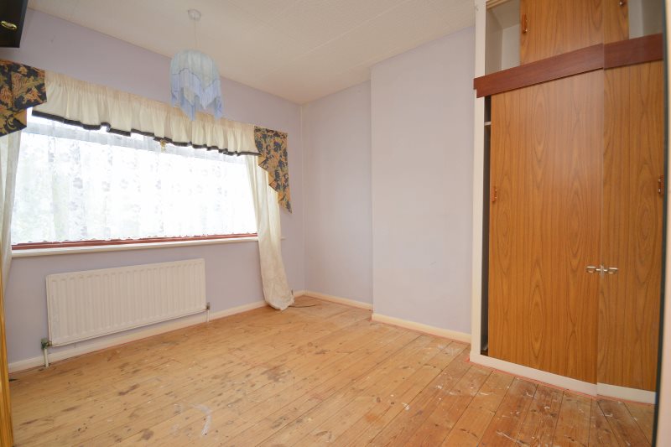
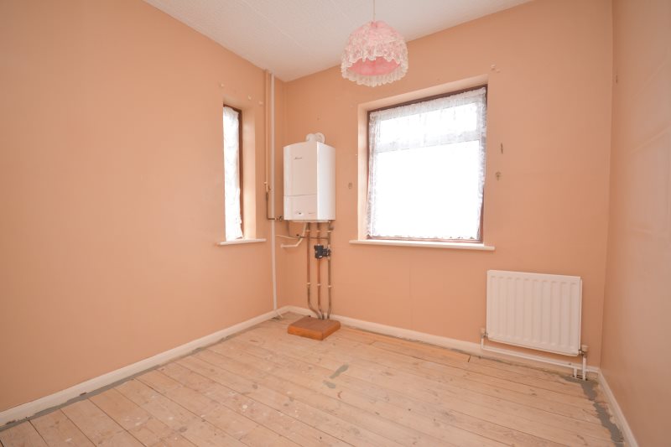
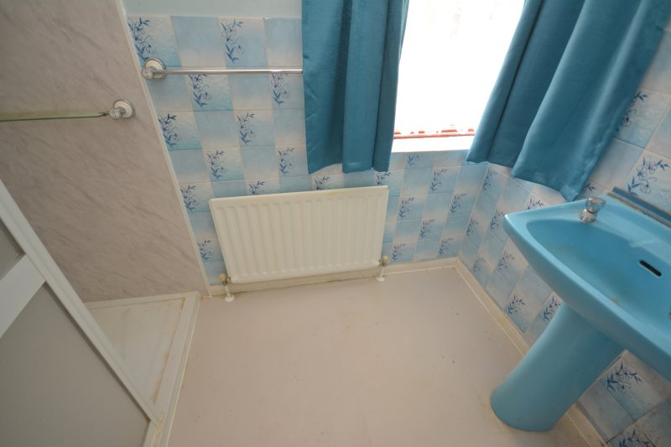
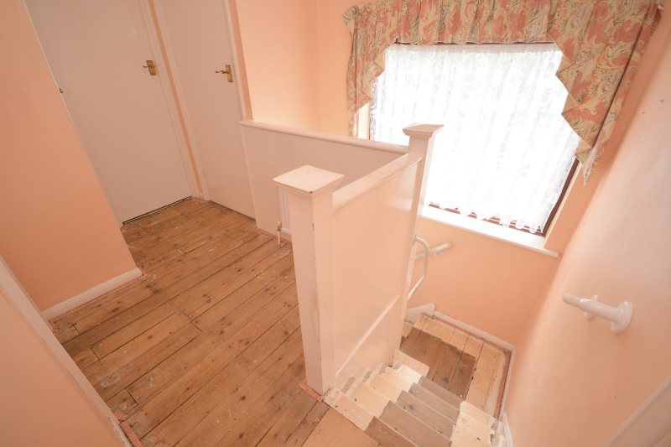
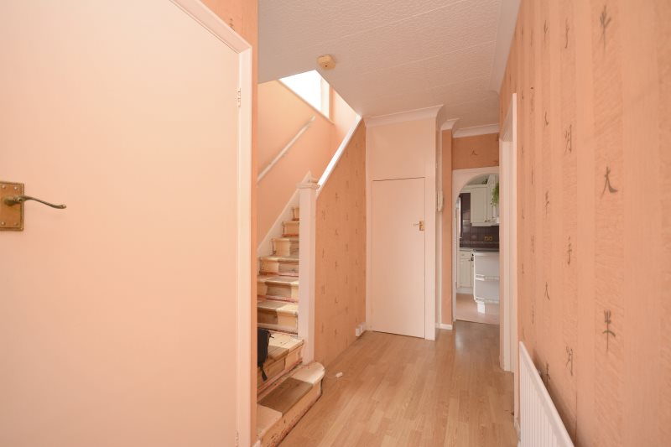














Floorplans


Print this Property
Property Details
Entrance
Via wooden front door...
Hallway
Laminate flooring. Coved ceiling. Radiator. Storage cupboard housing gas meter. Door to...
Lounge
15'9 x 12'4 (4.8m x 3.76m)
Double-glazed bay window to front. Radiator. Decorative fireplace. Floorboards. Wall lights.
Dining Room
12'5 x 11'1 (3.78m x 3.38m)
Double glazed sliding patio door to conservatory. Radiator. Floorboards. Coved ceiling. Decorative fireplace and hearth.
Conservatory
13'7 x 8'4 (4.14m x 2.54m)
In need of repair / replacement. Wooden frame. Upvc roof. Wooden double doors to garden. Tiled flooring.
Kitchen
8'6 x 8'5 (2.59m x 2.57m)
Double-glazed window to rear. Selection of wall and base units with worksurfaces. Electric oven and hob with overhead extractor. Sink unit with drainer. Two pantry style cupboards, one housing fuse board and electric meter. Double glazed door to garden.
Cloakroom
Low-level WC. Vanity unit housing wash hand basin. Double glazed window to side.
Stairs from hall up to first floor...
Landing
Double glazed windows to side. Storage cupboard. Wooden floorboards. Doors to all bedrooms.
Bedroom One
16'6 x 12'2 (5.03m x 3.71m)
Double glazed bay window to front. Radiator. Power points. Fitted wardrobes. Wooden floorboards.
Bedroom Two
11'9 x 10'0 (3.58m x 3.05m)
Double glazed window to rear. Radiator. Power points. Fitted wardrobes.
Bedroom Three
8'7 x 8'6 (2.62m x 2.59m)
Double glazed window to rear. And side. Radiator. Wall mounted boiler.
Shower Room
Walk in double main shower , wash hand basin part tile. Walls. Radiator.
Cloakroom
Low-level WC. Double glazed window to side. Part tiled walls
Rear Garden
Attractive fence enclosed garden. Laid to lawn with paved area and pathway. Selection of shrubs and trees. Gate giving access to front.
Front Garden
Low wall enclosed. Block paved providing off street parking for several cars leading to...
Garage
16'2 x 8'0 (4.93m x 2.44m)
Detached brick built garage with electric up and over door. Eaves storage.
Local Info
None
All
Dentist
Doctor
Hospital
Train
Bus
Cemetery
Cinema
Gym
Bar
Restaurant
Supermarket
Energy Performance Certificate
The full EPC chart is available either by contacting the office number listed below, or by downloading the Property Brochure
Energy Efficency Rating
Environmental Impact Rating : CO2
Get in Touch!
Close
Northdown Road, Margate
3 Bed Semi-Detached House - for Sale, £350,000 - Ref:030668
Continue
Try Again
Cliftonville Sales
01843 231833
Open Thursday 9.00am until 18.00,
Friday 9.00am until 18.00
Friday 9.00am until 18.00
Book a Viewing
Close
Northdown Road, Margate
3 Bed Semi-Detached House - for Sale, £350,000 - Ref:030668
Continue
Try Again
Cliftonville Sales
01843 231833
Open Thursday 9.00am until 18.00,
Friday 9.00am until 18.00
Friday 9.00am until 18.00
Mortgage Calculator
Close
Cliftonville Sales
01843 231833
Open Thursday 9.00am until 18.00,
Friday 9.00am until 18.00
Friday 9.00am until 18.00
