Book a Viewing
Beaufort Avenue, Ramsgate
£100,000 (Leasehold)
1
1
1
Overview
Cooke & Co Estate & Letting Agents are delighted to bring to the market this one-bedroom first floor flat, situated in the peaceful and popular location of Beaufort Avenue, Ramsgate.
Tucked away on the corner of a quiet cul-de-sac, just behind the doctor's surgery on Newington Road, this home offers quick and easy access to local shops, convenient bus routes, Ramsgate town centre, and the wide range of amenities at Westwood Cross.
The property enjoys its own private entrance and a generous garden, which is neatly split into two sections ideal for relaxing, entertaining, or even a bit of light gardening. There's also a handy shed for extra storage.
Don't miss out and get in touch with us today to arrange your viewing.
First Floor Garden Flat
One Bedroom
Separate Kitchen
Council Tax Band: A
Private Garden
Close To Local Amenities
Access To Bus Routes
EPC Rating: E
Leasehold
Photographs
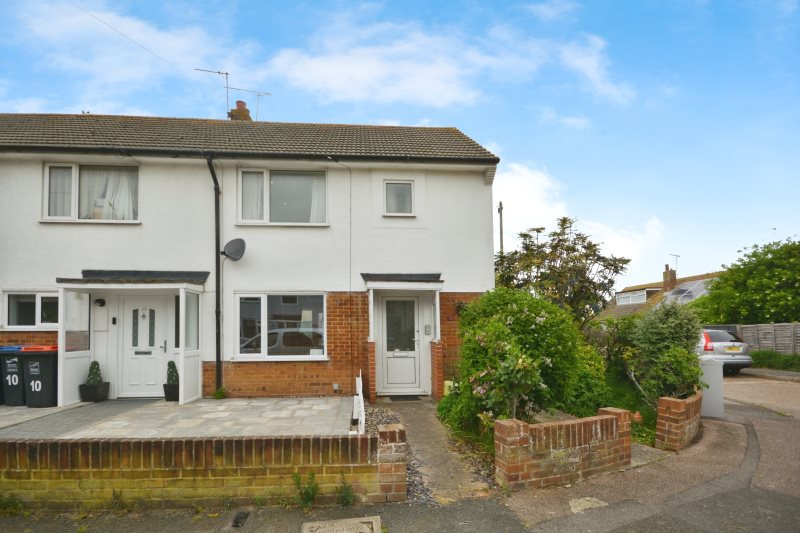
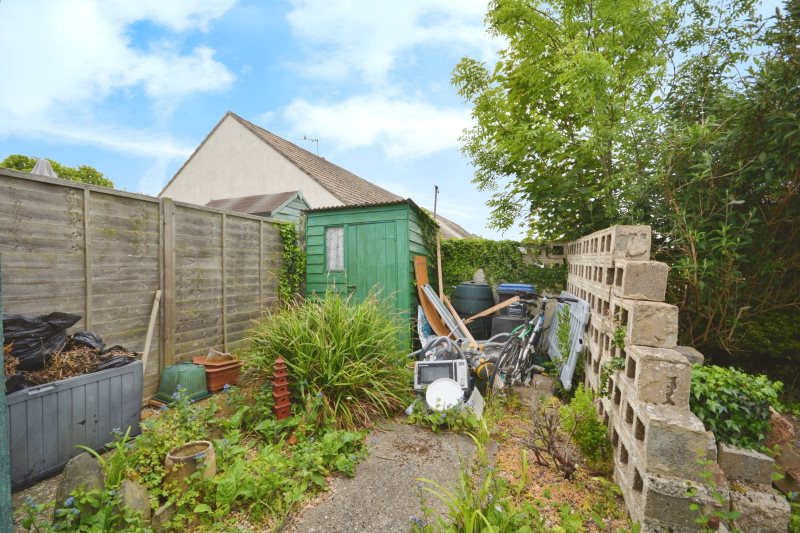
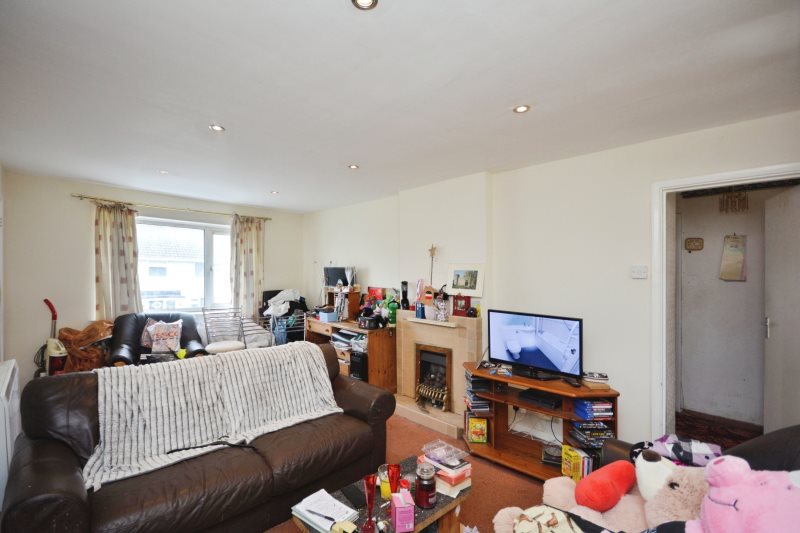
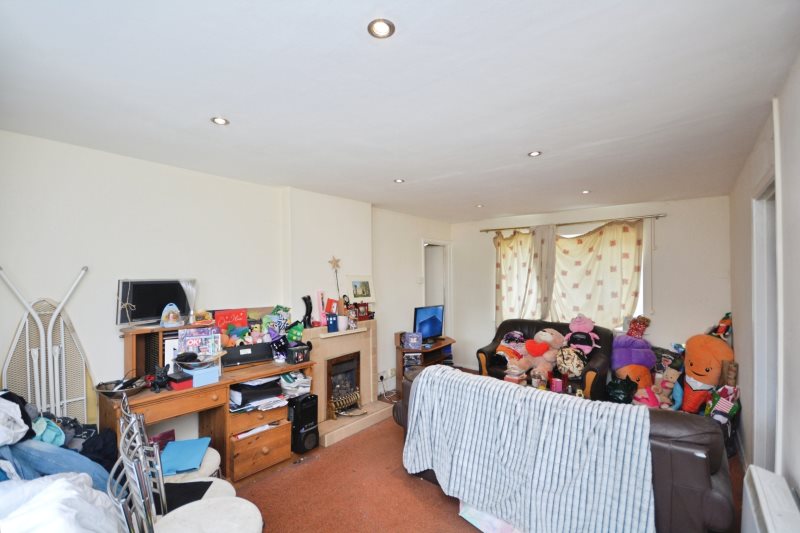
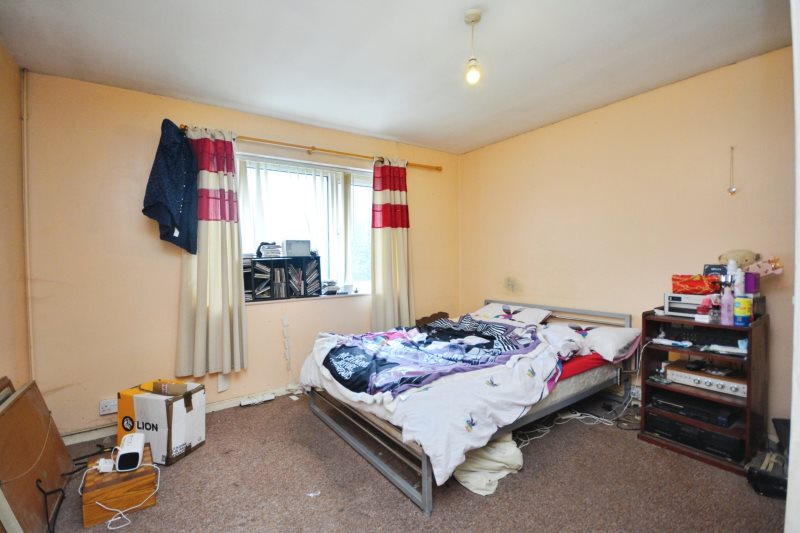
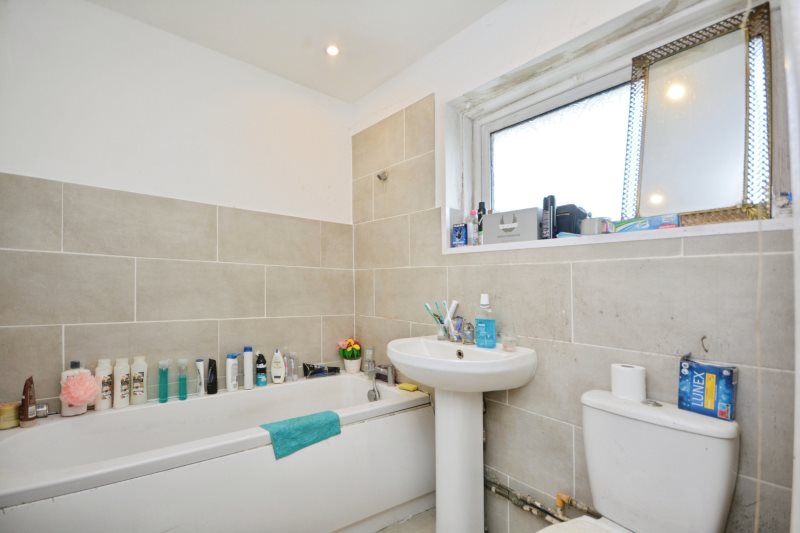
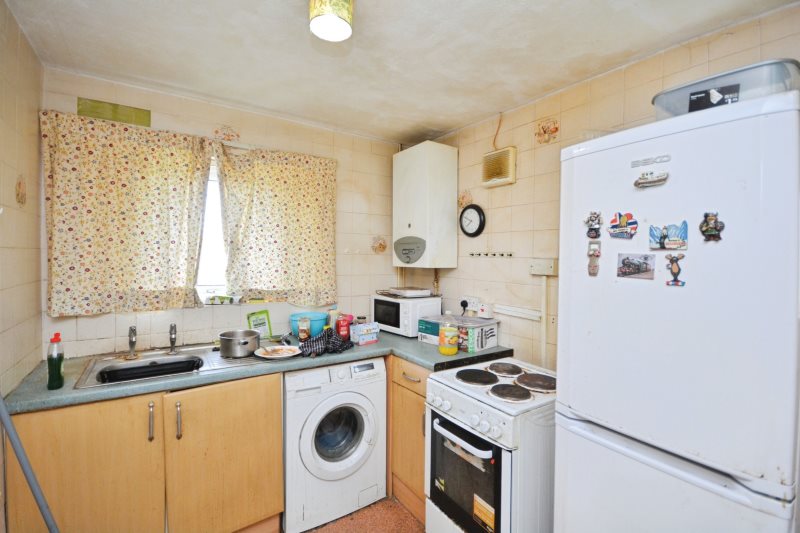
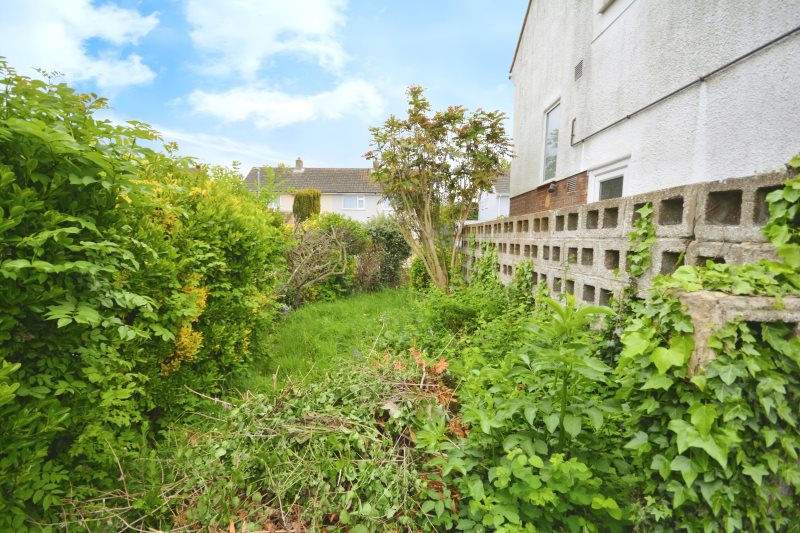








Floorplans


Print this Property
Property Details
Approach
Footpath to UPVc glazed front door with garden area to side, entrance phone system
Entrance Hall
Under stairs cupboard for storage, stairs leading to first floor, double glazed window to side, double glazed window to front, light, carpet flooring, power
Lounge / Dining Room
18'00 x 10'10 (5.49m x 3.3m)
Carpet flooring, double glazed window to front and rear, electric fire place, power points, electric storage heater, doors into internal hall and Kitchen
Kitchen
10'06 x 7'04 (3.2m x 2.24m)
Varied wall and base units with complimentary work tops, dual aspect double glazed window to rear and side, wall mounted water heater, tiled walls, extractor, space for white goods, electric storage heaters and pantry cupboard
Internal Hall
Storage cupboard, carpet flooring and light, loft access, door into
Bathroom
6'08 x 5'08 (2.03m x 1.73m)
Fully tiled walls, pedestal wash hand basin, low level WC, panel bath with shower over, part tiled walls, tile effect flooring, electric storage heater
Bedroom
11'11 x 11'11 (3.63m x 3.63m)
Carpet flooring, power, built in wardrobes, double glazed window to front, electric storage heater
Rear Garden
Two garden areas. One is laid to lawn with mature shrub and one is laid to pave with a shed.
Agents Notes
We have been advised by the seller that there is approximately 936 years remaining on the lease which was for a term of 999 years from 1962. We have also been advised that there is a £10per annum ground rent and maintenance is paid for when required and is shared equally.
Local Info
None
All
Dentist
Doctor
Hospital
Train
Bus
Cemetery
Cinema
Gym
Bar
Restaurant
Supermarket
Energy Performance Certificate
The full EPC chart is available either by contacting the office number listed below, or by downloading the Property Brochure
Energy Efficency Rating
Environmental Impact Rating : CO2
Get in Touch!
Close
Beaufort Avenue, Ramsgate
1 Bed Not Applicable Apartment - for Sale, £100,000 - Ref:030918
Continue
Try Again
Ramsgate Sales
01843 851322
Open Sunday Out of hours Cover until 16.00.,
Monday 9.00am until 18.00
Monday 9.00am until 18.00
Book a Viewing
Close
Beaufort Avenue, Ramsgate
1 Bed Not Applicable Apartment - for Sale, £100,000 - Ref:030918
Continue
Try Again
Ramsgate Sales
01843 851322
Open Sunday Out of hours Cover until 16.00.,
Monday 9.00am until 18.00
Monday 9.00am until 18.00
Mortgage Calculator
Close
Ramsgate Sales
01843 851322
Open Sunday Out of hours Cover until 16.00.,
Monday 9.00am until 18.00
Monday 9.00am until 18.00
