Book a Viewing
West Cliff Road, Broadstairs
£730,000 (Freehold)
6
5
2
Overview
Cooke & Co are proud to welcome to the market this six-bedroom Semi-Detached Home in the Heart of Broadstairs.
Situated on the sought-after Westcliff Road, right in the heart of central Broadstairs, this beautifully presented six-bedroom semi-detached house offers the perfect blend of coastal living and modern comfort. Just a short stroll to the vibrant local shops, popular restaurants, and with the golden sands of Viking Bay beach just at the bottom of the road, the location couldn't be more ideal.
Set over three spacious floors, the property is in ready-to-move-in condition and would make an exceptional family home. The ground floor features a welcoming lounge and a versatile reception room that can serve as a home office or additional living space. At the rear, a generous open-plan lounge/diner creates a perfect space for entertaining, complete with French doors leading out to the private rear garden, ideal for summer gatherings. Side access to the garden adds further practicality.
Upstairs, the main bedroom enjoys access to a private balcony, perfect for morning coffee or evening relaxation. Several of the six bedrooms benefit from en-suite facilities, offering comfort and convenience for a growing family or guests.
With its central location, spacious layout, and charming features throughout, this home truly offers everything a modern family could need just moments from the sea.
Semi-Detached House
Six Bedrooms
Council Tax Band: D
Town Centre
Balcony & Rear Garden
Close To Transport Links
Close To Beach
Architectural Features
EPC Rating: D
Virtual Tour
Video
Photographs
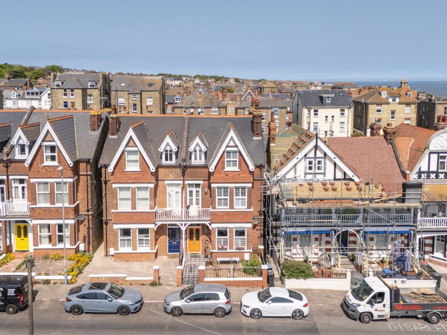
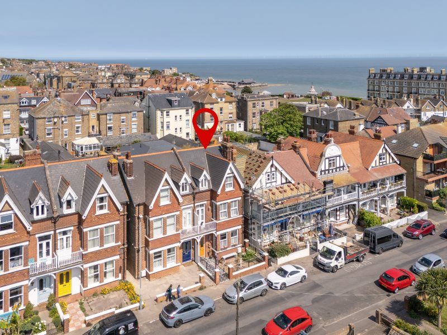
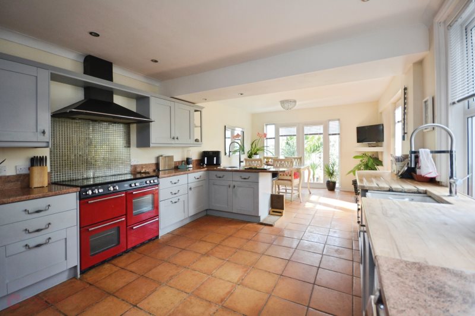
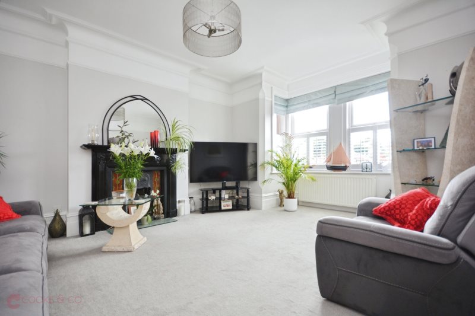
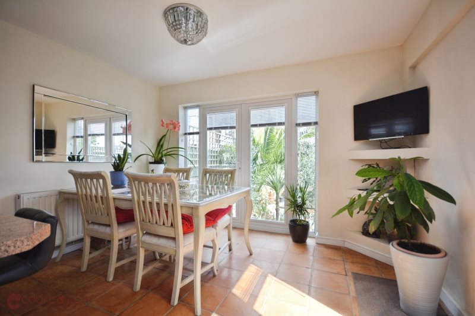
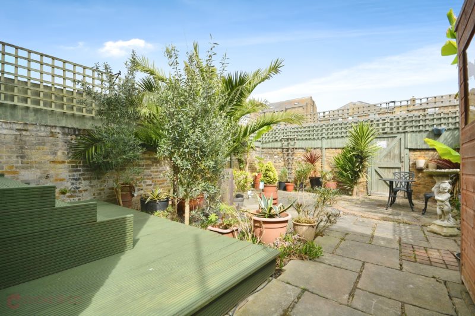
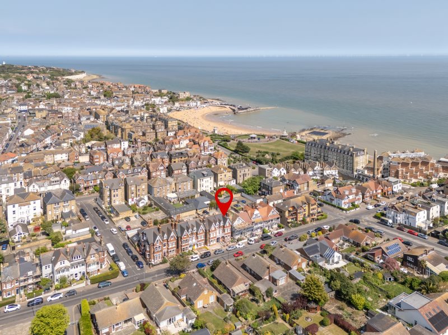
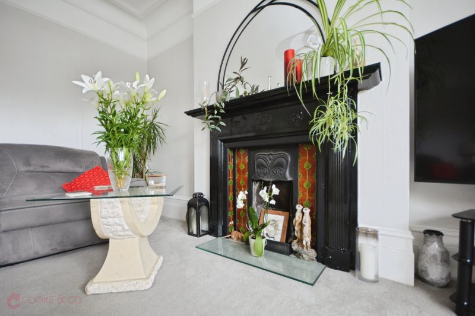
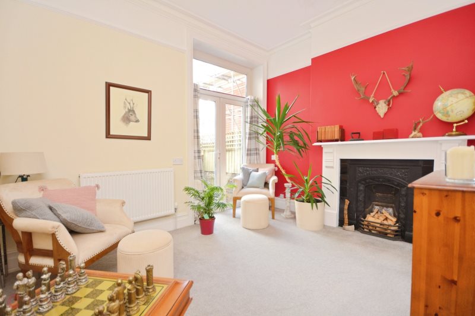
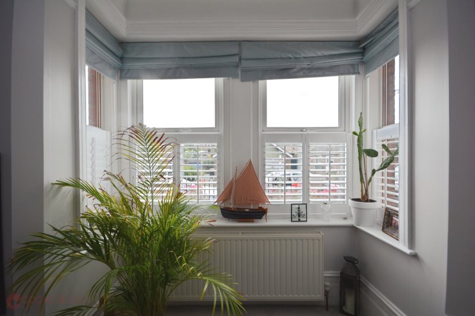
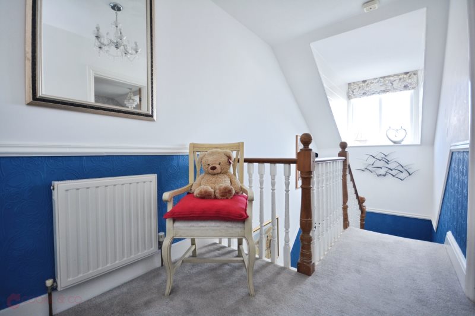
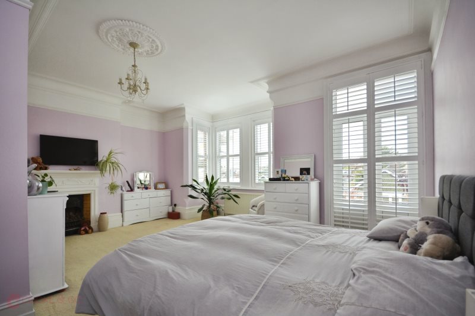
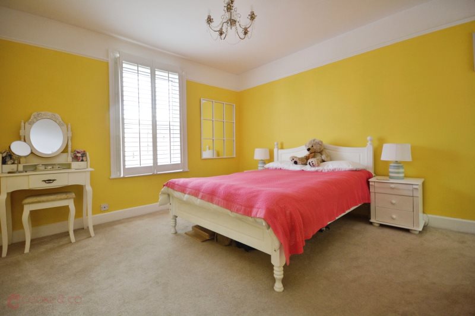
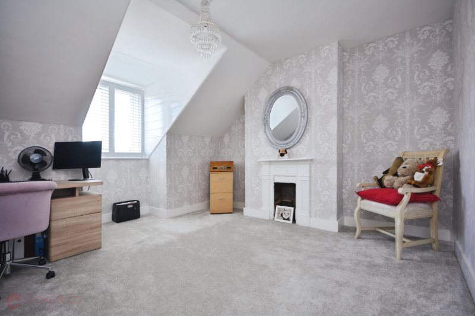
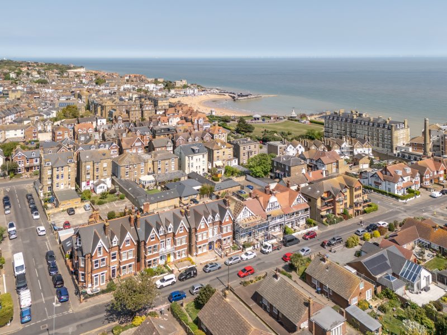
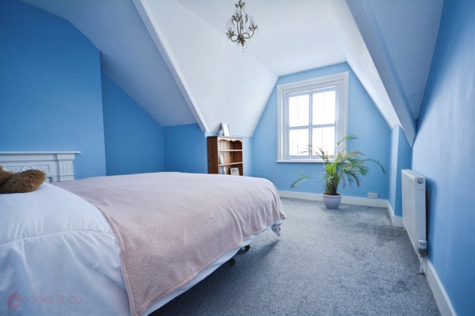
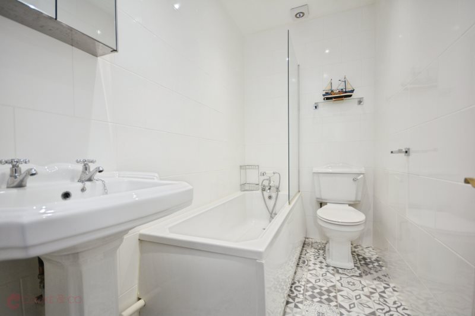
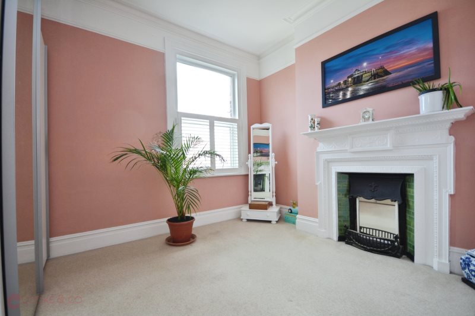
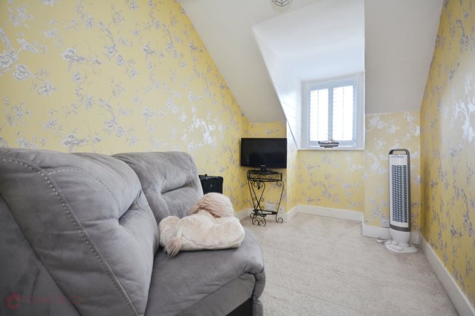
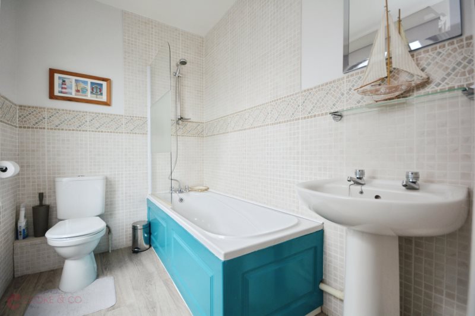
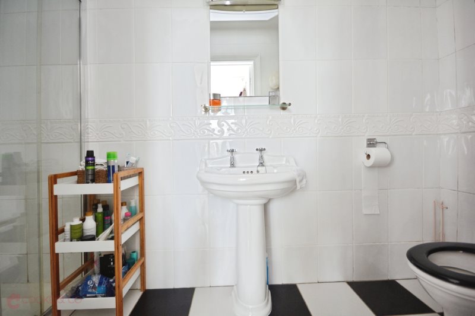
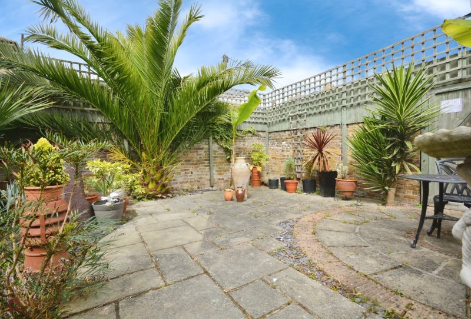
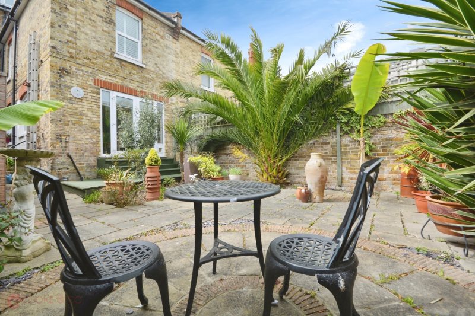























Floorplans


Print this Property
Property Details
Entrance
Via wooden door into;
Porch Area
Skirting and coving and picture rails. Door into-
Hallway
Carpeted, radiator, dado rails, picture rails, skirting, under stairs storage.
Lounge
18'08 x 13'11 (5.69m x 4.24m)
Bay windows to front, skirting and coving and picture rails, radiator, carpeted, power points, fireplace.
Reception Room
13'0 x 11'03 (3.96m x 3.43m)
Carpeted, French doors to rear garden, skirting and coving, picture rails, fireplace, power points, radiator, door to-
En-Suite Shower Room
7'04 x 3'03 (2.24m x 0.99m)
Walk in shower cubicle, tiled flooring and walls, sink with mixers, low level w/c, heated chrome towel rail.
Kitchen/Diner
24'09 x 11'11 (7.54m x 3.63m)
Windows to side and rear, tiled flooring, island seating area, French doors to rear, door to rear, space for fridge/freezer, extractor hood, space for oven, sink with mixer taps x2, space and plumbing for washing machine, integrated dish washer, radiator, power points. Skirting.
Stairs To First Floor
Carpeted stairs leading to;
Landing
Storage cupboard, radiator, skirting and dado rails.
Bedroom
12'04 x 11'11 (3.76m x 3.63m)
Window to rear, carpeted, skirting and picture rails, power points, radiator, door to-
En-Suite Bathroom
8'0 x 5'08 (2.44m x 1.73m)
Frosted window to side, laminate flooring, bath with shower attachments, sink with mixers, low level W/C, radiator, tiled splash backs.
Separate Toilet
4'09 x 3'0 (1.45m x 0.91m)
Frosted window to side, low level W/C, radiator, sink with mixers x2 taps, tiled flooring.
Bedroom
13'04 x 12'04 (4.06m x 3.76m)
Window to rear, carpeted, skirting and coving, picture rails, fireplace, power points, radiator, door to-
En-Suite Shower Room
7'09 x 3'03 (2.36m x 0.99m)
Low level W/C, tiled flooring and walls, shower cubicle, sink with mixer taps, heated towel rail
Bedroom One
17'10 x 15'05 (5.44m x 4.7m)
Windows to front, carpeted, skirting and coving, picture rails, power points, fireplace, ceiling rose, radiator. Door with access to balcony. Door to-
En-suite Shower Room
10'07 x 3'10 (3.23m x 1.17m)
Low level W/C, tiled flooring and walls, shower cubicle, heated chrome towel rail.
Balcony
Ideal seating area.
Stairs To Second Floor-
Carpeted stairs leading to;
Landing
Radiator, carpeted, skirting and dado rails.
Bedroom
13'05 x 12'04 (4.09m x 3.76m)
Windows to rear, fireplace, carpeted, skirting, power points, Radiator.
Family Bathroom
8'02 x 4'07 (2.49m x 1.4m)
Low level W/C, tiled flooring, sink with mixer taps, bath with shower attachments, radiator.
Bedroom
13'09 x 11'10 (4.19m x 3.61m)
Windows to front, carpeted, radiator, power points, fireplace, skirting.
Bedroom
11'08 x 6'09 (3.56m x 2.06m)
Windows to front, carpeted, skirting, power points, radiator.
Front Garden
Part gravelled. Tiled foot path leading up to the front door.
Rear Garden
Side access via gate, part decking, part laid to pave to enable easy maintenance all year round.
Local Info
None
All
Dentist
Doctor
Hospital
Train
Bus
Cemetery
Cinema
Gym
Bar
Restaurant
Supermarket
Energy Performance Certificate
The full EPC chart is available either by contacting the office number listed below, or by downloading the Property Brochure
Energy Efficency Rating
Environmental Impact Rating : CO2
Get in Touch!
Close
West Cliff Road, Broadstairs
6 Bed Semi-Detached House - for Sale, £730,000 - Ref:028035
Continue
Try Again
Broadstairs Sales
01843 600911
Open Thursday 9.00am until 18.00.,
Friday 9.00am until 18.00
Friday 9.00am until 18.00
Book a Viewing
Close
West Cliff Road, Broadstairs
6 Bed Semi-Detached House - for Sale, £730,000 - Ref:028035
Continue
Try Again
Broadstairs Sales
01843 600911
Open Thursday 9.00am until 18.00.,
Friday 9.00am until 18.00
Friday 9.00am until 18.00
Mortgage Calculator
Close
Broadstairs Sales
01843 600911
Open Thursday 9.00am until 18.00.,
Friday 9.00am until 18.00
Friday 9.00am until 18.00
