Book a Viewing
Hildersham Close, Broadstairs
£375,000 (Freehold)
3
1
1
Overview
CHAIN-FREE Three-Bedroom Home with Huge Potential in Broadstairs
Located in a peaceful cul-de-sac in the sought-after Hildersham Close, Broadstairs, this three-bedroom semi-detached house presents an exciting opportunity for families or investors alike. Set on a generous plot, the property offers excellent potential for expansion whether it's creating a larger garden space or extending the home itself, subject to the necessary planning permissions.
While the house would benefit from modernisation throughout, it serves as the perfect blank canvas to design and finish to your own taste and style. Inside, the layout is spacious and flexible, offering a solid foundation to create a warm and welcoming family home.
Externally, the property features off-road parking and a garage located at the rear, ensuring both convenience and practicality.
Positioned within walking distance of Broadstairs town centre and St. Peter's Village, you'll find shops, schools, and everyday amenities all close by, making this an ideal location for growing families or those seeking to put down roots in a quiet yet connected area.
With no onward chain, this property is ready for a new chapter bring your vision and transform this house into your forever home.
Semi-Detached House
Three Bedrooms
Council Tax Band: C
CHAIN FREE
Wrap Around Garden
Corner Plot
Close To Schools
Garage & Off Road Parking
EPC Rating: D
Virtual Tour
Photographs
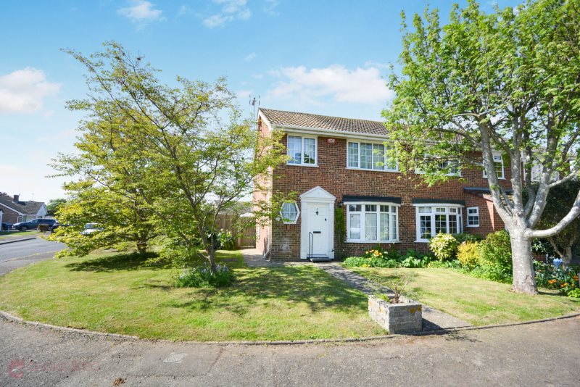
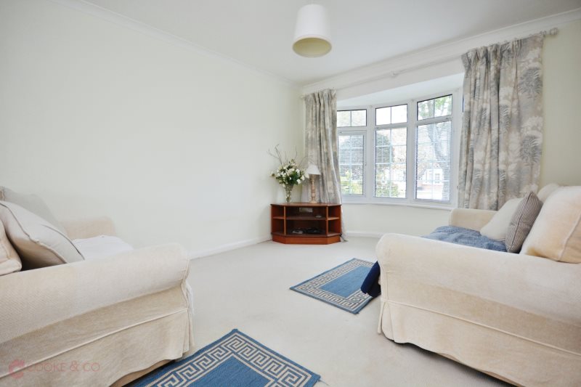
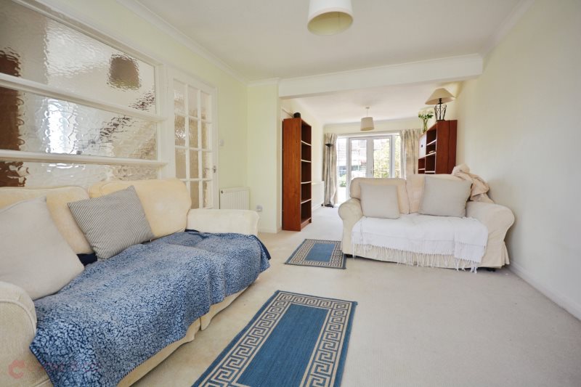
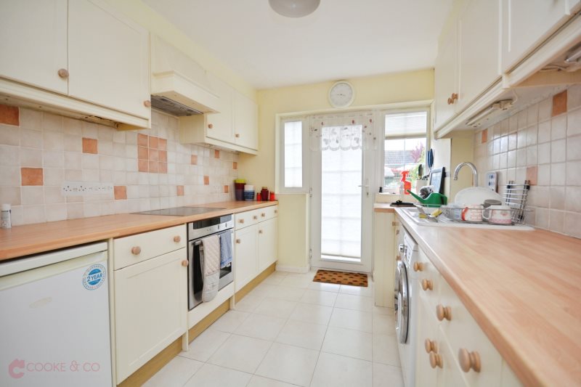
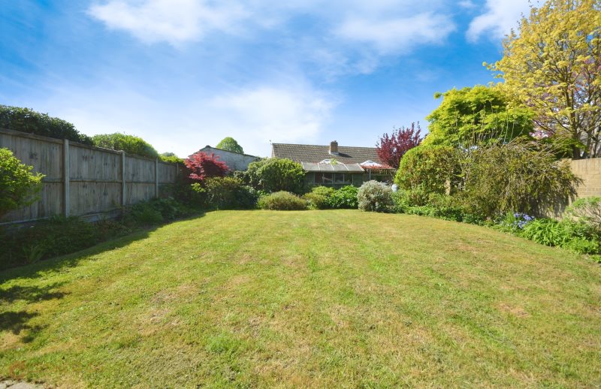
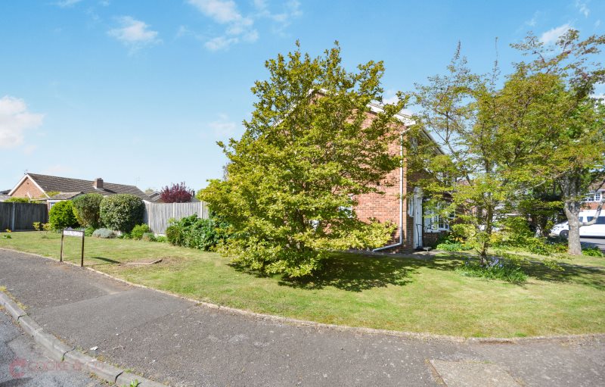
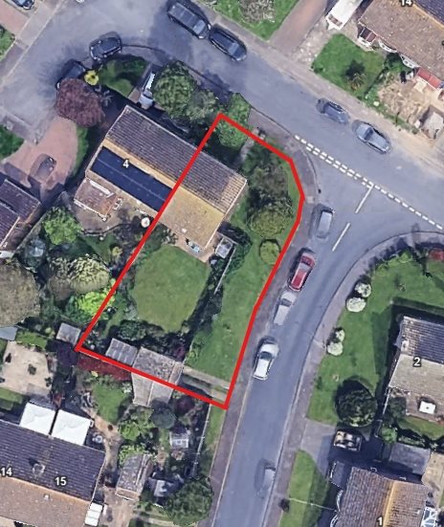
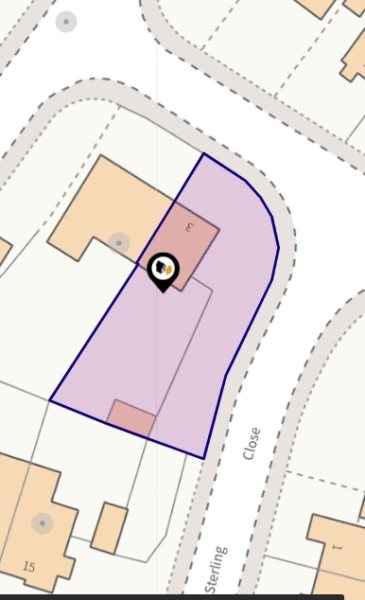
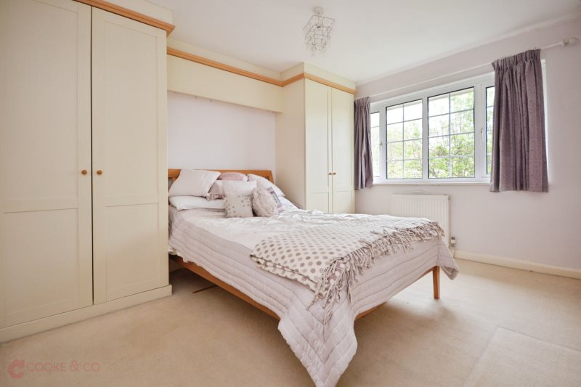
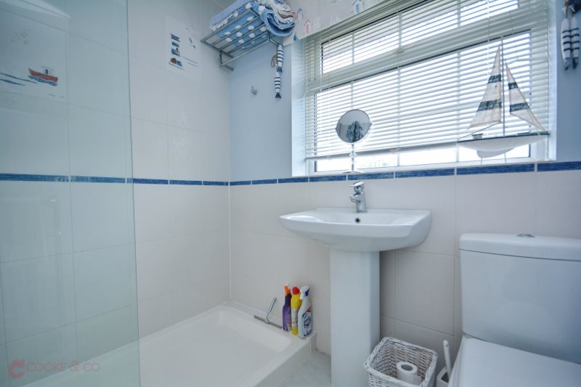
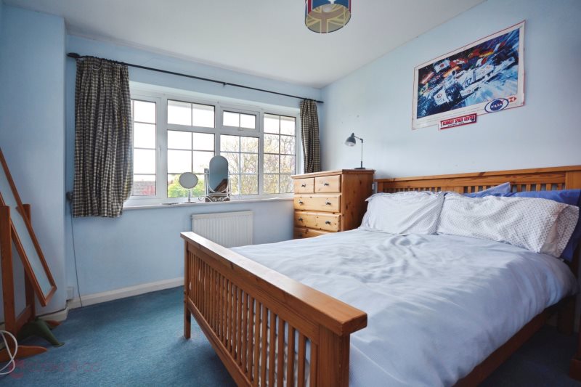
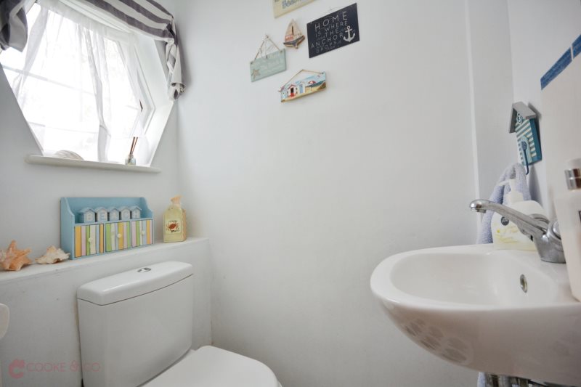
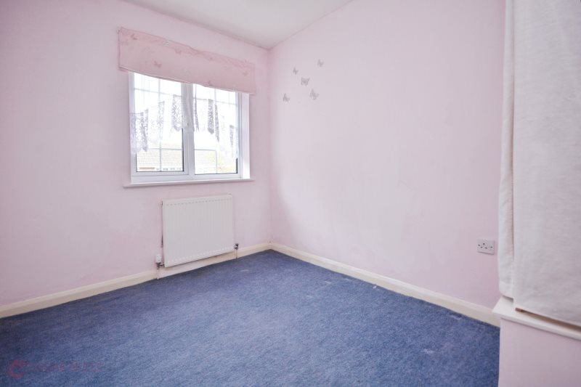
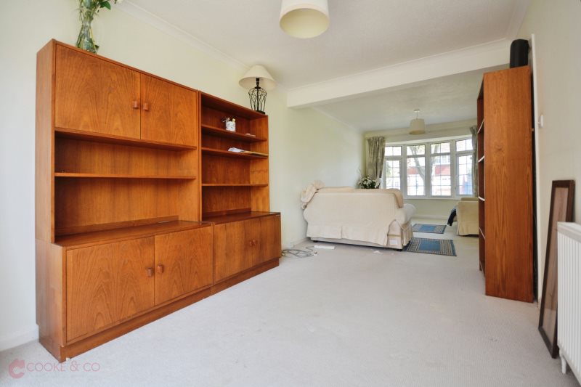
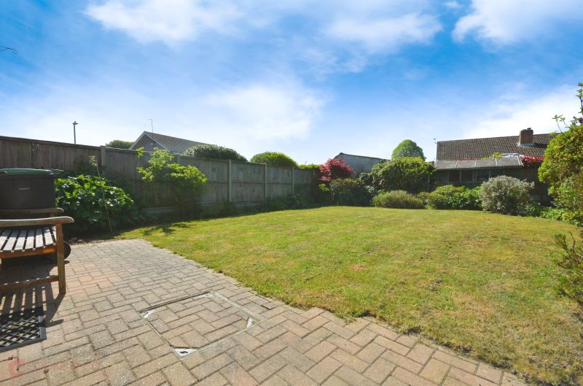
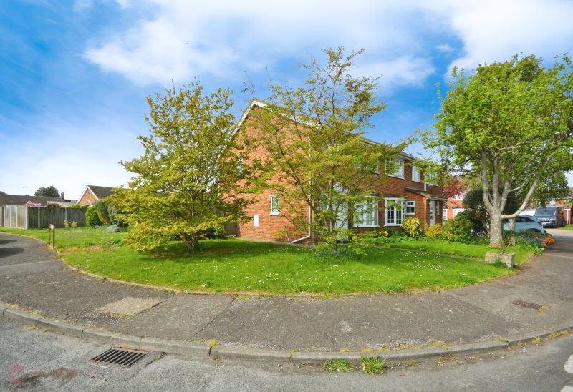
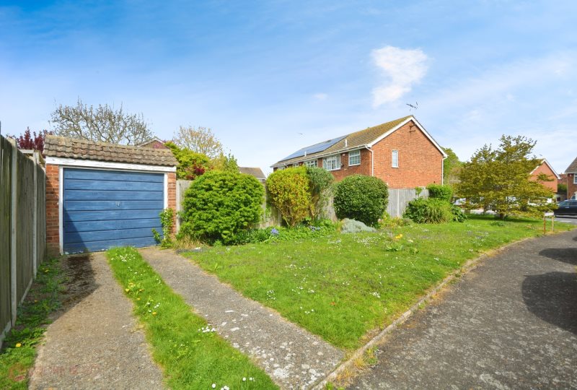

















Floorplans


Print this Property
Property Details
Entrance
Via UPVC door into;
Hallway
Carpeted, skirting, radiator.
Downstairs Toilet
5'03 x 3'02 (1.6m x 0.97m)
Window to front marginal, carpeted, sink with mixers.
Lounge/Diner
27'06 x 10'03 (8.38m x 3.12m)
Bay window to front, carpeted, skirting and coving, power points, radiator, door to rear garden.
Kitchen
12'12 x 8'03 (3.96m x 2.51m)
Windows to rear, Matching array of wall and base units with complimentary work surfaces, door to rear with access to garden, tiled flooring, tiled splash backs, integrated oven, four burner induction hob, space and plumbing for washing machine, sink with mixer taps, storage cupboard, space for fridge, extractor hood, power points
Stairs To First Floor
Carpeted stairs leading to;
Landing
Window to side, carpeted, power points, storage cupboard.
Shower Room
6'10 x 5'07 (2.08m x 1.7m)
Frosted window to rear, skirting, tiled flooring, low level w/c, walk in shower, sink with mixers, tiled walls, heated chrome towel rail.
Bedroom Two
12'03 x 10'04 (3.73m x 3.15m)
Window to rear, carpeted, radiator, skirting, power points.
Bedroom One
12'10 x 9'08 (3.91m x 2.95m)
Windows to front, carpeted, skirting, power points, radiator.
Bedroom Three
9'08 x 7'06 (2.95m x 2.29m)
Windows to front, carpeted, skirting, power points, radiator.
Front garden
Land to side as corner plot situation, side access via gate. Mostly laid to lawn.
Rear Garden
Laid to lawn, mature shrubbery and plants, laid to pave patio area.
Garage & Off Road Parking
Based at the rear of the property. Ideal for use of storage capacity or secure off road parking.
New room
Local Info
None
All
Dentist
Doctor
Hospital
Train
Bus
Cemetery
Cinema
Gym
Bar
Restaurant
Supermarket
Energy Performance Certificate
The full EPC chart is available either by contacting the office number listed below, or by downloading the Property Brochure
Energy Efficency Rating
Environmental Impact Rating : CO2
Get in Touch!
Close
Hildersham Close, Broadstairs
3 Bed Semi-Detached House - for Sale, £375,000 - Ref:030861
Continue
Try Again
Broadstairs Sales
01843 600911
Open Friday 9.00am until 18.00,
Saturday 9.00am until 16:00.
Saturday 9.00am until 16:00.
Book a Viewing
Close
Hildersham Close, Broadstairs
3 Bed Semi-Detached House - for Sale, £375,000 - Ref:030861
Continue
Try Again
Broadstairs Sales
01843 600911
Open Friday 9.00am until 18.00,
Saturday 9.00am until 16:00.
Saturday 9.00am until 16:00.
Mortgage Calculator
Close
Broadstairs Sales
01843 600911
Open Friday 9.00am until 18.00,
Saturday 9.00am until 16:00.
Saturday 9.00am until 16:00.
