Book a Viewing
Vicarage Street, Broadstairs
£350,000 (Freehold)
2
1
2
Overview
Charming Detached Bungalow in the Heart of St. Peter's Village, Broadstairs
.
Situated on the ever-popular Vicarage Street in the desirable St. Peter's Village area of Broadstairs, this delightful two-bedroom detached bungalow offers comfortable single-level living in a wonderfully convenient location.
Set back from the road, the property benefits from a generous driveway with off-road parking for multiple vehicles, as well as a garage providing additional storage or parking space.
Inside, you'll find a bright and welcoming open-plan lounge and dining area, perfect for relaxing or entertaining. A separate, modern kitchen offers a practical layout with contemporary fittings, while the conservatory at the rear provides a lovely spot to enjoy views of the garden year-round.
The rear garden is a manageable sizeideal for those seeking low-maintenance outdoor space yet still offers plenty of room to enjoy a morning coffee, summer BBQs, or a bit of light gardening.
The home is conveniently located within easy reach of local amenities including a doctors' surgery, a range of shops, and well-regarded schools making it perfect for down sizers, small families, or anyone seeking peace and practicality close to Broadstairs' vibrant town and coastline.
Detached Bungalow
Two Bedrooms
Council Tax Band: D
Village Location
Close To Shops
Close To Schools
Off-Road Parking
Garage
EPC Rating: D
Virtual Tour
Photographs
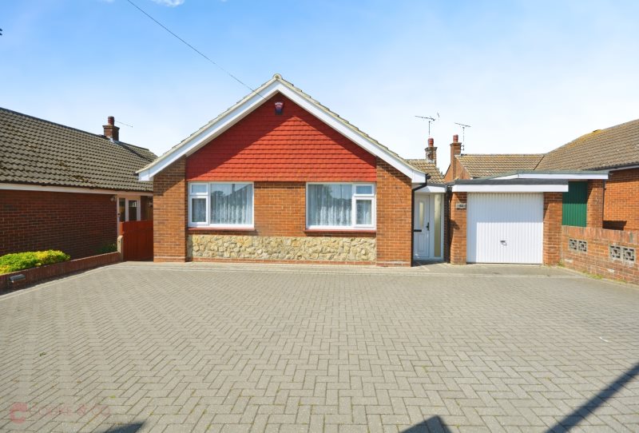
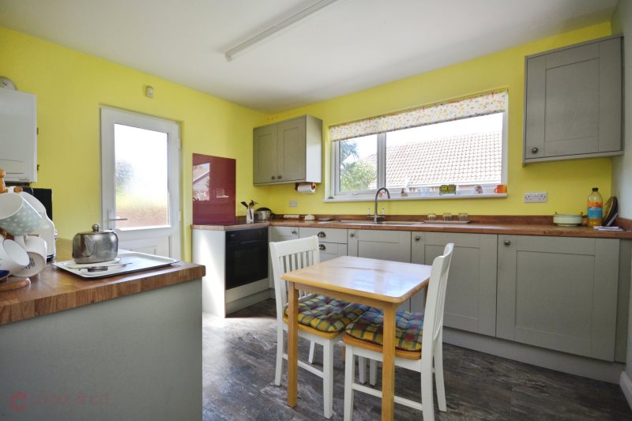
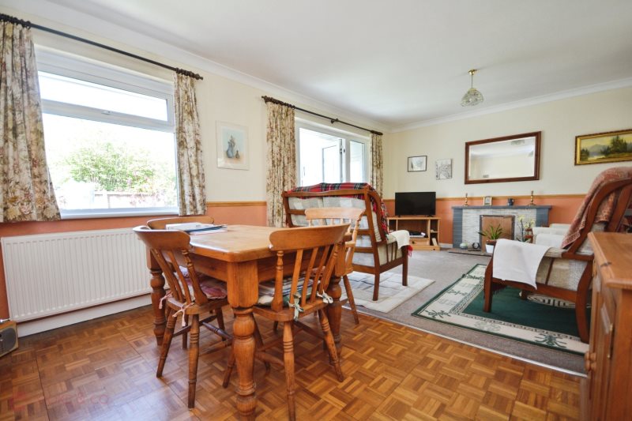
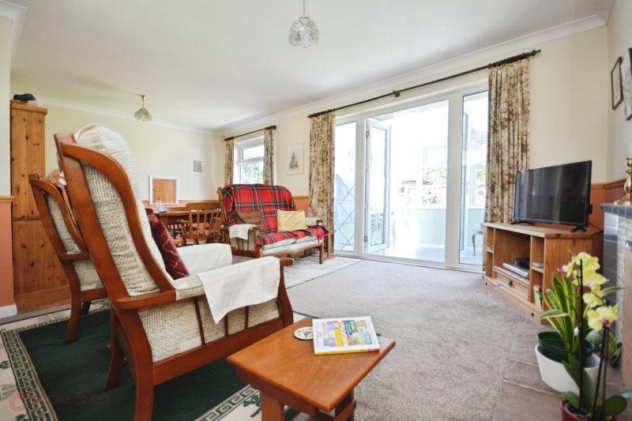
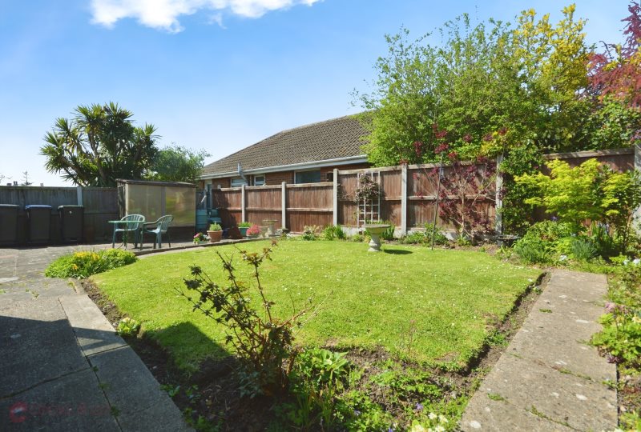
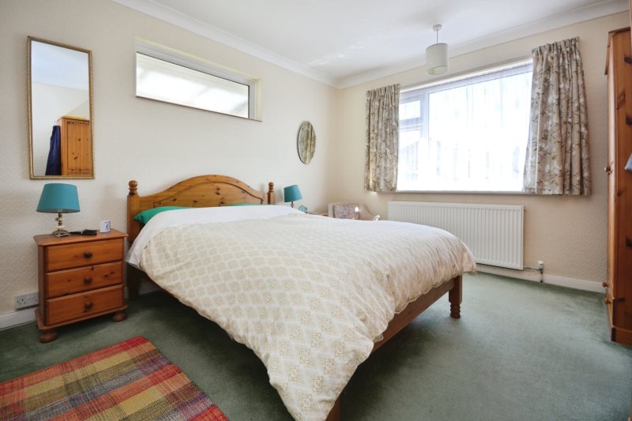
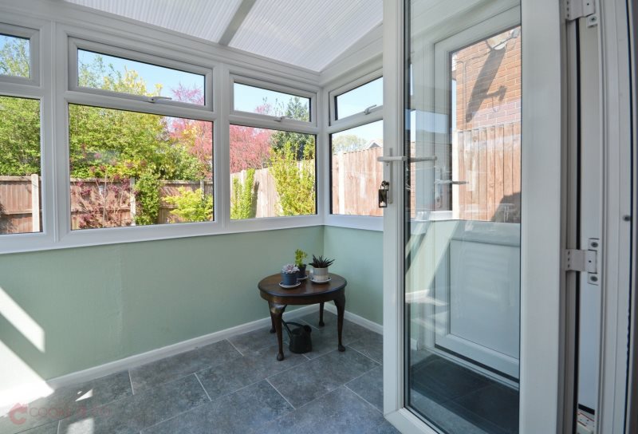
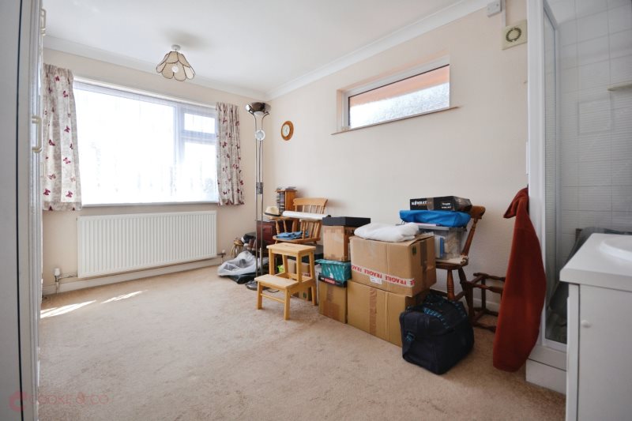
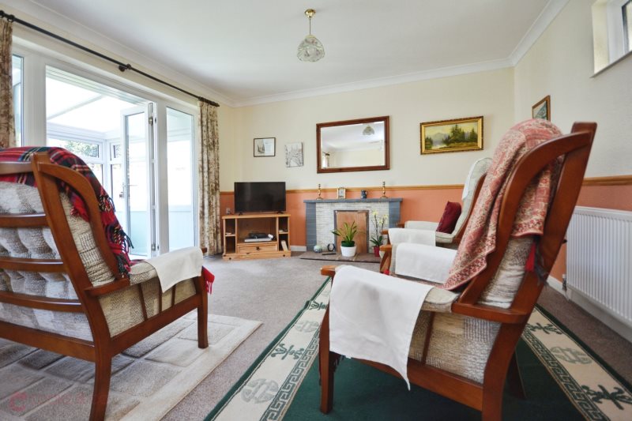
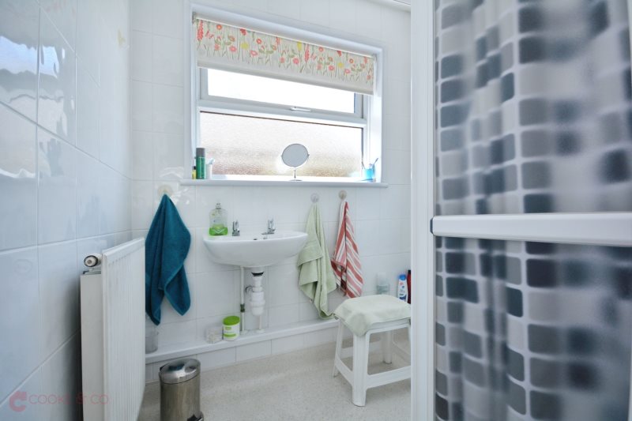
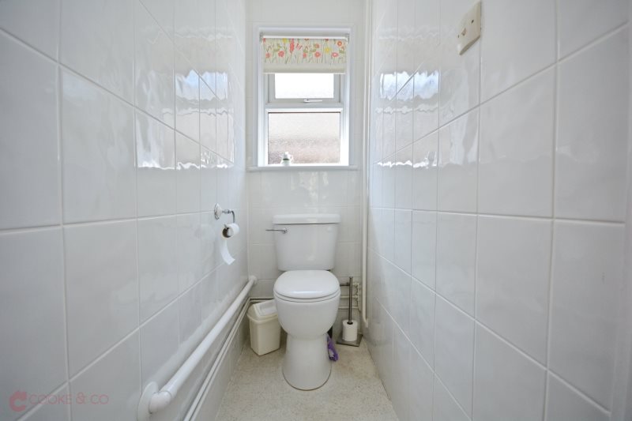
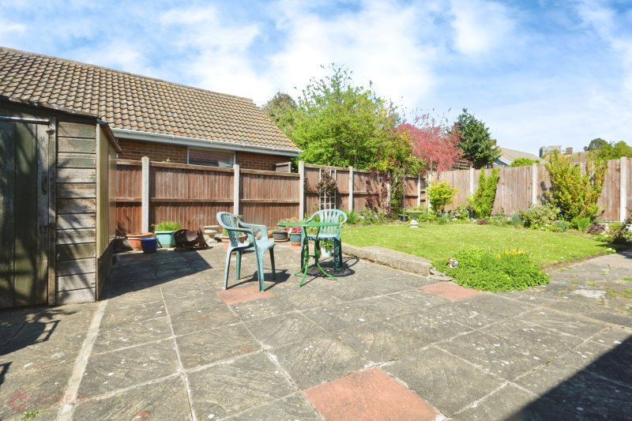
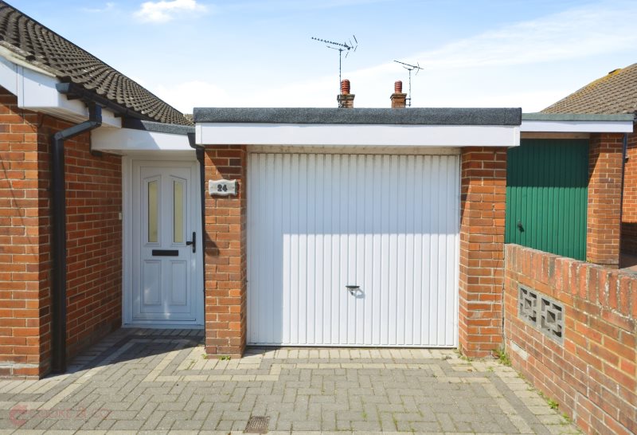













Floorplans


Print this Property
Property Details
Entrance
Via UPVC door into;
Porch Area
Integral access to garage. Access to;
Secondary Front Door
Door with access to;
Hallway
Storage cupboards.
Lounge/Diner
19'01 x 12'11 (5.82m x 3.94m)
Window to rear, parquet flooring, part carpeted, fireplace and surround, power points, TV point, skirting and coving, windows to front, gas point. Doors to-
Conservatory
9'02 x 6'05 (2.79m x 1.96m)
Windows to rear and side, door with access to rear garden, tiled flooring, skirting. Power points.
Bedroom One
13'10 x 10'11 (4.22m x 3.33m)
Windows to front, carpeted, radiator, skirting and coving, power points.
Bedroom Two
13'05 x 9'11 (4.09m x 3.02m)
Windows to front, power points, same as above, shower cubicle, sink with mixer taps, built in wardrobes, power points, radiator.
Separate Toilet
5'05 x 2'07 (1.65m x 0.79m)
Frosted window to side, laminate flooring, low level w/c, tiled walls.
Wet Room
5'11 x 5'05 (1.8m x 1.65m)
Frosted window to side, walk in shower, sink with mixers, tiled walls, radiator.
Kitchen
13'0 x 11'05 (3.96m x 3.48m)
Windows to rear, tiled flooring, stainless sink with mixers taps, pantry cupboard, integrated oven, four burner induction hob, space for fridge, space and plumbing for washing machine, power points, door with access to garden. Power points. Skirting.
Front Garden
Part laid to pave enabling off road parking for multiple vehicles.
Rear Garden
Part laid to pave. Pat laid to lawn.
Garage
Ideal for use of storage capacity. Equipped with electricity.
Local Info
None
All
Dentist
Doctor
Hospital
Train
Bus
Cemetery
Cinema
Gym
Bar
Restaurant
Supermarket
Energy Performance Certificate
The full EPC chart is available either by contacting the office number listed below, or by downloading the Property Brochure
Energy Efficency Rating
Environmental Impact Rating : CO2
Get in Touch!
Close
Vicarage Street, Broadstairs
2 Bed Detached Bungalow - for Sale, £350,000 - Ref:030864
Continue
Try Again
Broadstairs Sales
01843 600911
Open Wednesday 9.00am until 18.00,
Thursday 9.00am until 18.00.
Thursday 9.00am until 18.00.
Book a Viewing
Close
Vicarage Street, Broadstairs
2 Bed Detached Bungalow - for Sale, £350,000 - Ref:030864
Continue
Try Again
Broadstairs Sales
01843 600911
Open Wednesday 9.00am until 18.00,
Thursday 9.00am until 18.00.
Thursday 9.00am until 18.00.
Mortgage Calculator
Close
Broadstairs Sales
01843 600911
Open Wednesday 9.00am until 18.00,
Thursday 9.00am until 18.00.
Thursday 9.00am until 18.00.
