Book a Viewing
St Peters Road, Broadstairs
£735,000 (Freehold)
5
3
3
Overview
Cooke & Co are delighted to bring to the market this charming five-bedroom detached period home, ideally positioned in the heart of Broadstairs' town centre.
Brimming with original character, this spacious family property features high ceilings, ornate ceiling roses, elegant dado rails, deep skirting boards, and decorative coving throughout all nod to its rich heritage. The beautiful stained-glass feature on the front door sets the tone the moment you arrive.
Inside, the layout is both traditional and functional, offering a separate lounge, formal dining room, and a well-sized kitchen and breakfast room, perfect for modern family life. The real show stopper, though, is the stunning conservatory at the rear, filled with natural light and complete with French doors that lead out to the sunny garden.
The garden itself is a peaceful haven, boasting a pond, a vegetable patch, mature fruit trees and plenty of space to enjoy the sun. To the front, there's off-road parking, a real bonus in such a central location.
Additional benefits include a useful cellar providing excellent storage capacity and a recently installed boiler and new radiators throughout, giving you peace of mind with the heating system.
Location-wise, you're just a short stroll from Broadstairs' vibrant selection of shops, cafés, restaurants and beaches. The train station and local bus routes are close by too, offering great connections for commuters. Families will also appreciate the proximity to well-regarded local schools, making this an ideal long-term home.
If you're looking for character, space, and convenience, this property ticks every box.
Detached House
Five Bedrooms
Council Tax Band: E
Perfect Family Home
Close To Town & Transport Links
Period Features
Sunny Rear Garden
Conservatory
EPC Rating: D
Virtual Tour
Video
Photographs
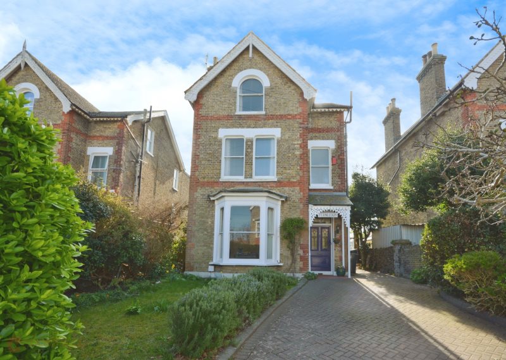
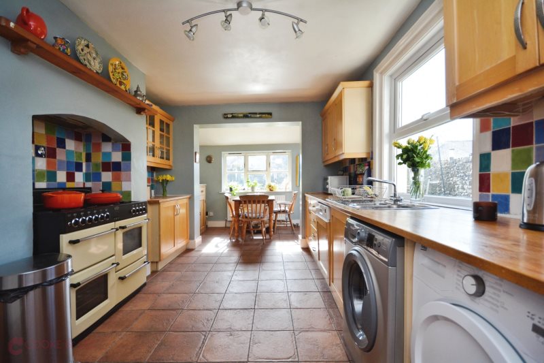
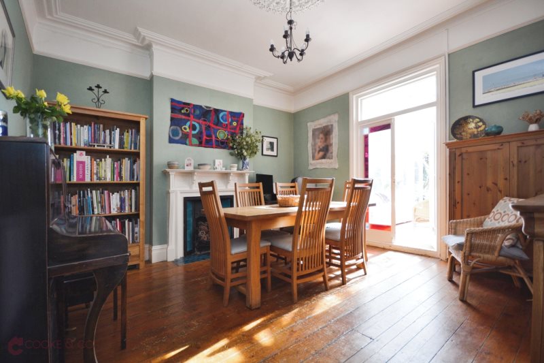
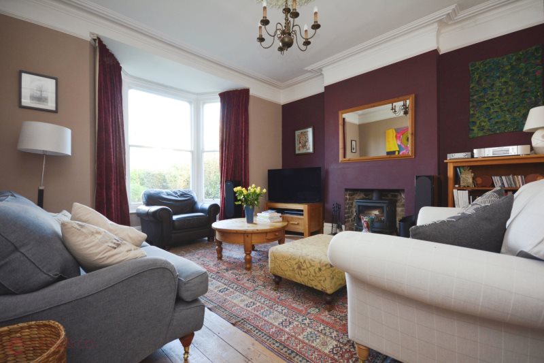
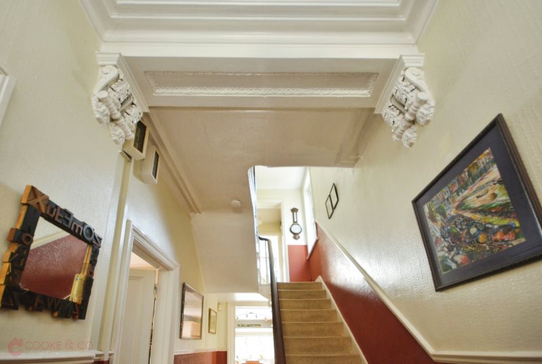
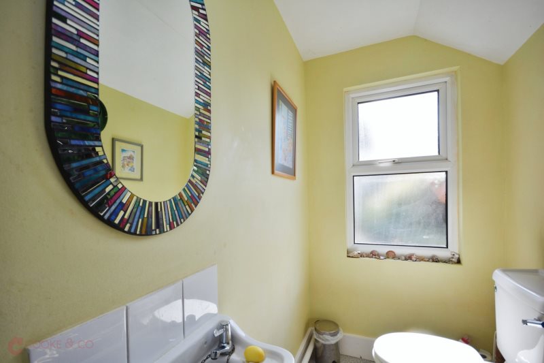
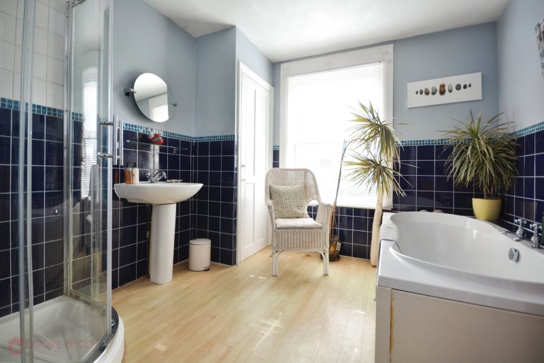
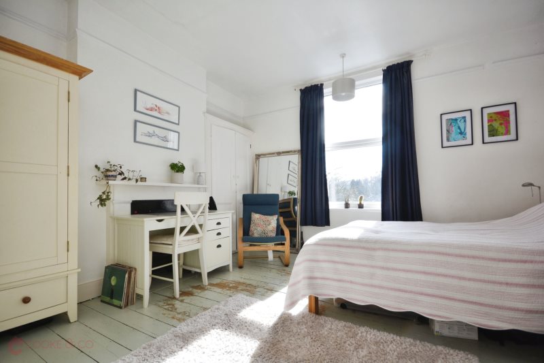
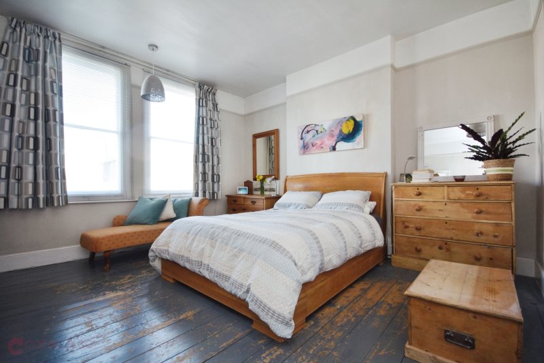
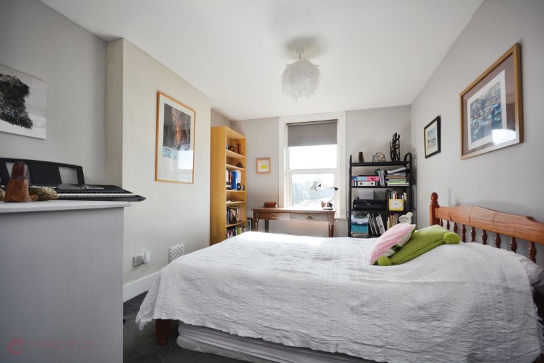
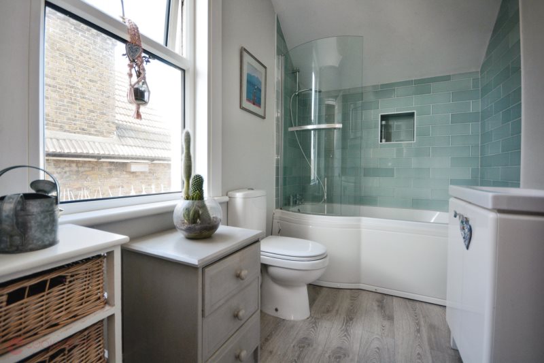
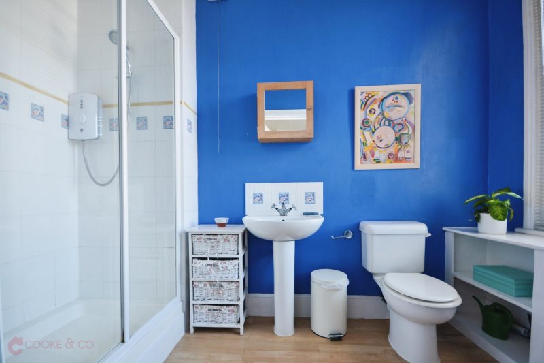
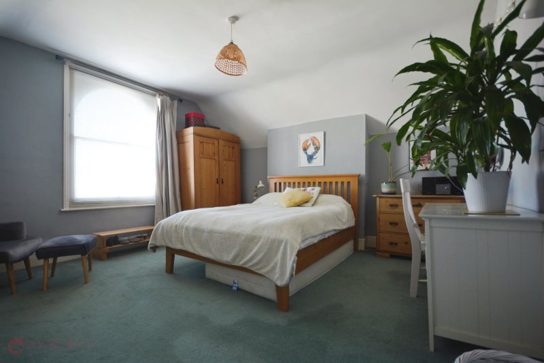
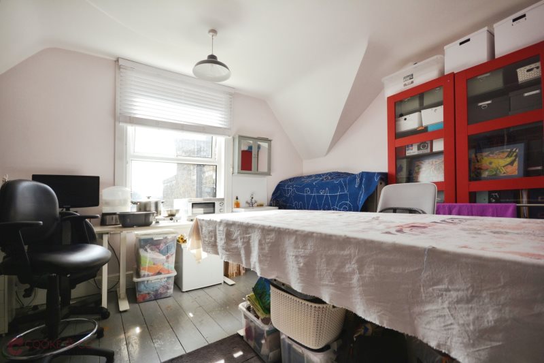
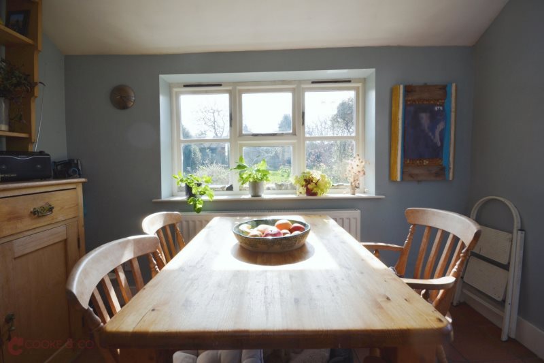
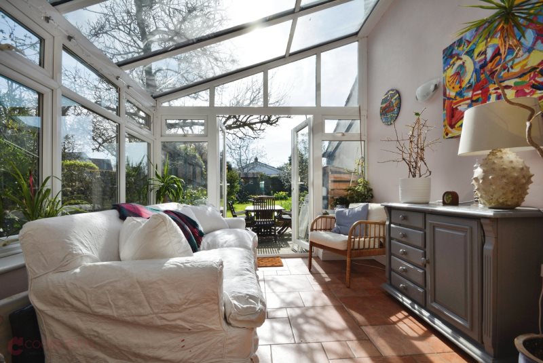
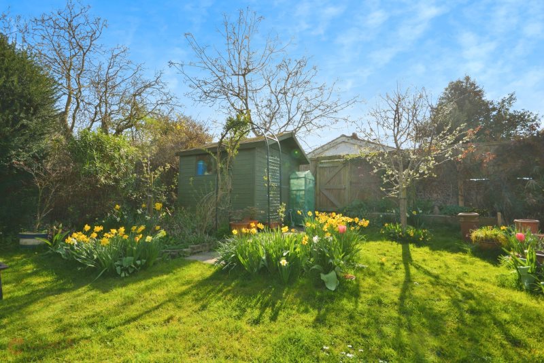
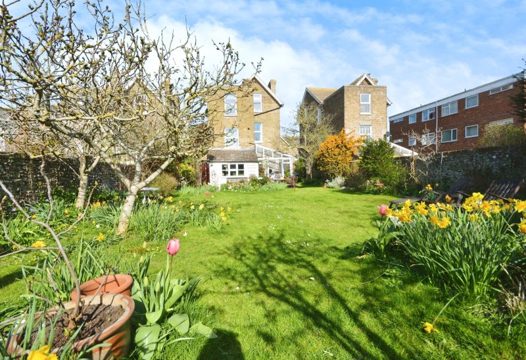
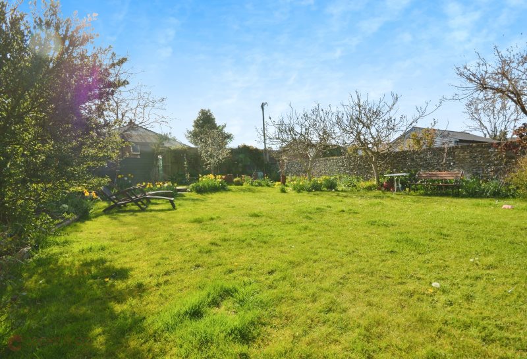



















Floorplans


Print this Property
Property Details
Entrance
Via original front door with stain glass feature into;
Hallway
Skirting. Original features. Dado rails. Ceiling roses. Wooden floor boards. Radiator.
Lounge
16'09 x 14'02 (5.11m x 4.32m)
Sash bay window to front. Wooden floor boards. Log burner. Dado rails. Ceiling rose. Skirting and coving. Power points. Radiator.
Dining Room
13'10 x 13'05 (4.22m x 4.09m)
Doors with stain glass feature with access to conservatory. Original fireplace. Ceiling rose. Radiator.
Conservatory
13'10 x 9'08 (4.22m x 2.95m)
Windows to side and rear, French doors with access to rear garden. Power points. Tiled flooring.
Downstairs Toilet
8'10 x 3'09 (2.69m x 1.14m)
Frosted window to rear. Low level W/C. Sink with mixer taps. Skirting.
Kitchen
21'02 x 10'0 (6.45m x 3.05m)
Windows to rear and side. Matching array of wall and base units with complimentary work surfaces. Space for fridge/freezer. Integrated dish washer. Stainless steel sink with mixer taps. Space for double oven. Space tumble dryer. Space and plumbing for washing machine. Tiled splash backs. Original cupboards. Radiator. Power points. Door with access to rear garden.
Cellar
22'10 x 5'10 (6.96m x 1.78m)
Ideal use of storage capacity.
Stairs To First Floor
Carpeted stairs leading to;
Landing
Window to side. Airing cupboard.
Separate Toilet
4'02 x 3'0 (1.27m x 0.91m)
Frosted window to side. Low level W/C.
Bathroom
9'08 x 9'03 (2.95m x 2.82m)
Window to rear. Inset bath with mixer taps. Low level W/C. Sink with mixer taps. Shower cubicle. Heated chrome towel rail. Tiled splash backs. Storage cupboard which houses boiler. Laminate flooring.
Stairs To Upper First Floor
Carpeted stairs leading to;
Bedroom
14'02 x 14'0 (4.32m x 4.27m)
Sash windows to front. Wooden floor boards. Radiator. Skirting. Dado rails. Power points.
En-Suite Shower Room
10'01 x 5'06 (3.07m x 1.68m)
Window to front. Low level W/C. Shower cubicle. Sink with mixer taps. Storage cupboard. Heated chrome towel rail. Laminate flooring.
Bedroom
13'10 x 13'07 (4.22m x 4.14m)
Window to rear. Skirting. Dado rails. Storage cupboard. Wooden floor boards. Radiator.
Stairs To Upper Second Floor
Carpeted stairs leading to;
Landing
Windows to side.
Bedroom
14'02 x 9'11 (4.32m x 3.02m)
Windows to rear. Carpeted. Skirting. Radiator. Power points.
Stairs To Third Floor
Carpeted stairs leading to;
Bathroom
9'0 x 5'06 (2.74m x 1.68m)
Window to side. Bath with shower attachments. Sink with mixer taps. Low level W/C. Heated chrome towel rail. Laminate flooring.
Bedroom
14'01 x 14'0 (4.29m x 4.27m)
Arched shaped window to front. Carpeted. Skirting. Power points. Radiator.
Bedroom
13'09 x 13'07 (4.19m x 4.14m)
Windows to front. Wooden floor boards. Skirting. Power points. Radiator.
Front Garden
Part laid to lawn. Part laid to pave drive way with off road parking.
Rear Garden
Part patio area. Laid to lawn with mature plants and shrubbery and mature fruit tree's. Shed. Vegetable patch. Pond. Enclosed flint wall.
Local Info
None
All
Primary
Secondary
Dentist
Doctor
Hospital
Train
Bus
Gym
Bar
Restaurant
Supermarket
Energy Performance Certificate
The full EPC chart is available either by contacting the office number listed below, or by downloading the Property Brochure
Energy Efficency Rating
Environmental Impact Rating : CO2
Get in Touch!
Close
St Peters Road, Broadstairs
5 Bed Detached House - for Sale, £735,000 - Ref:030735
Continue
Try Again
Broadstairs Sales
01843 600911
Open Sunday Out of hours Cover until 16.00.,
Monday 9.00am until 18.00
Monday 9.00am until 18.00
Book a Viewing
Close
St Peters Road, Broadstairs
5 Bed Detached House - for Sale, £735,000 - Ref:030735
Continue
Try Again
Broadstairs Sales
01843 600911
Open Sunday Out of hours Cover until 16.00.,
Monday 9.00am until 18.00
Monday 9.00am until 18.00
Mortgage Calculator
Close
Broadstairs Sales
01843 600911
Open Sunday Out of hours Cover until 16.00.,
Monday 9.00am until 18.00
Monday 9.00am until 18.00
