Book a Viewing
All Saints Avenue, Margate
£285,000 (Freehold)
3
1
2
Overview
Cooke & Co are delighted to present this three-bedroom semi-detached family home, offered with no forward chain. Nestled between Margate and Westbrook, this property offers an excellent opportunity for buyers eager to personalise their next home. The location is ideal for growing families, with local schools, transport routes, and parks all within easy reach. Margate Main Sands and the mainline train station, providing fast links to London, are just a short distance away. Additionally, a full leisure centre and swimming pool are within walking distance.
Internally, the property features a hallway leading to a spacious lounge/diner, kitchen, and a sunroom/lean-to on the ground floor. Upstairs, there are three generously sized bedrooms and a family bathroom.
Externally, the property boasts a good size south-facing rear garden with both patio and lawn areas. At the front, a good front garden and a dropped curb provides access to a shared driveway and garage.
This property is brimming with potential and awaits a buyer eager to modernise and create their ideal family home. Don't miss this opportunity to secure a home in a sought-after location. Call us today for more information on to book a viewing!
No Forward Chain.
Three Bedrooms
Council Tax Band: C
Lounge / Diner
South Facing Garden
In Need Of Modernisation
Garage
Great Location
EPC Rating: C
Video
Photographs
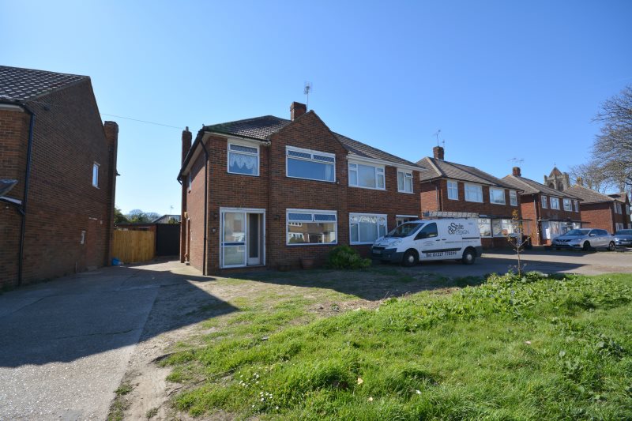
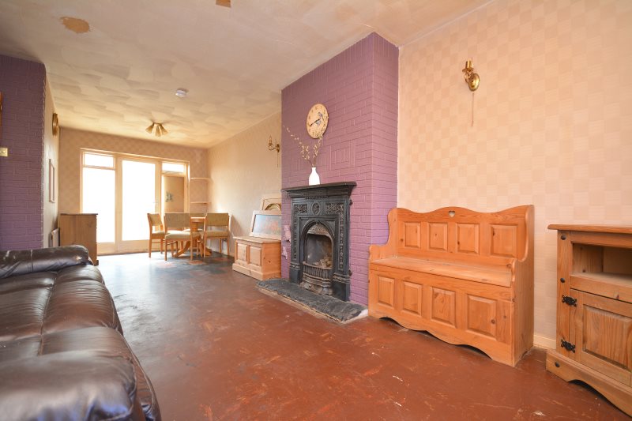
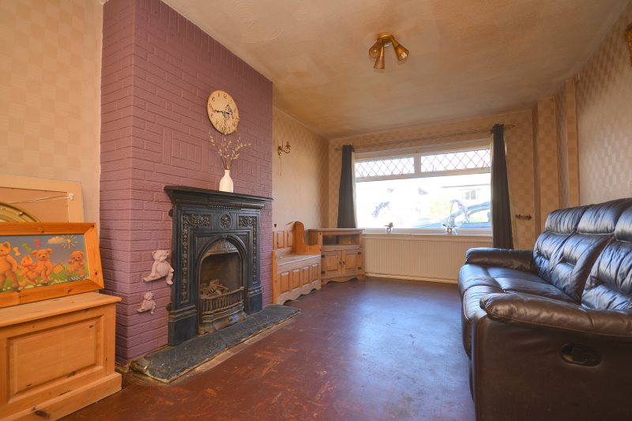
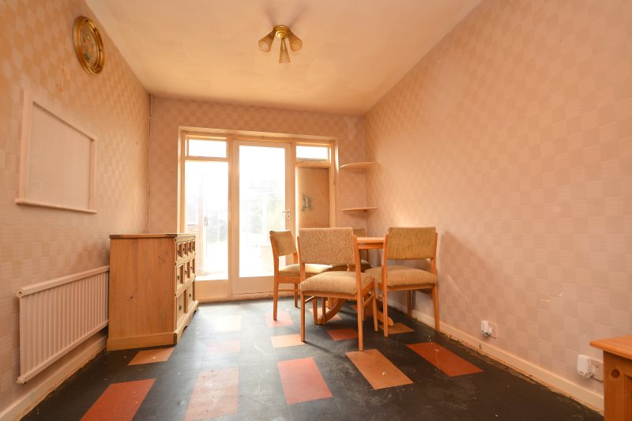
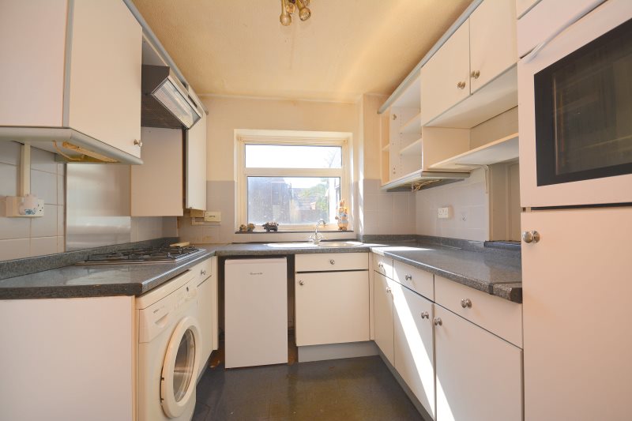
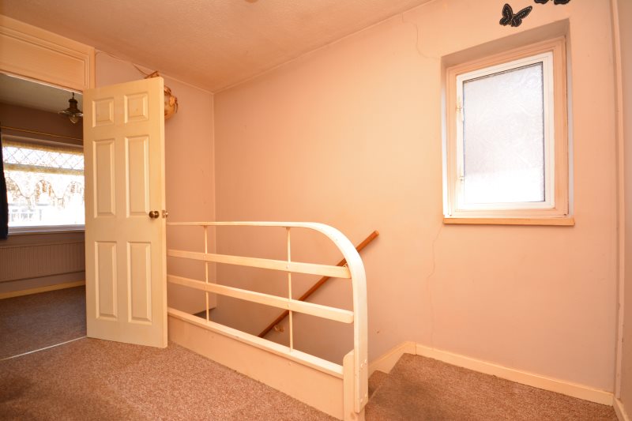
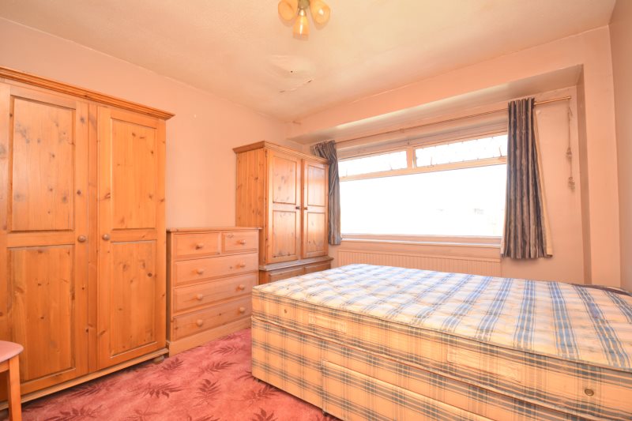
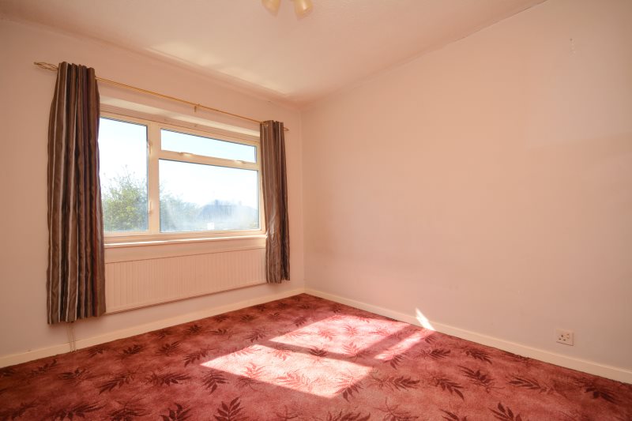
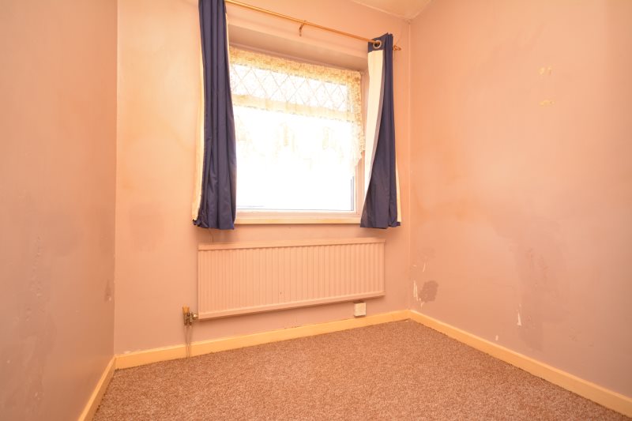
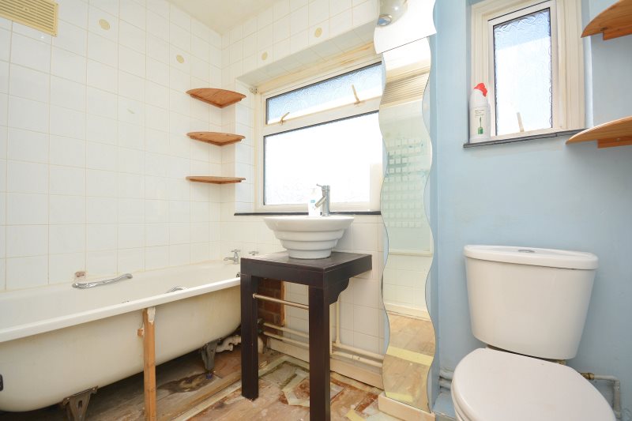
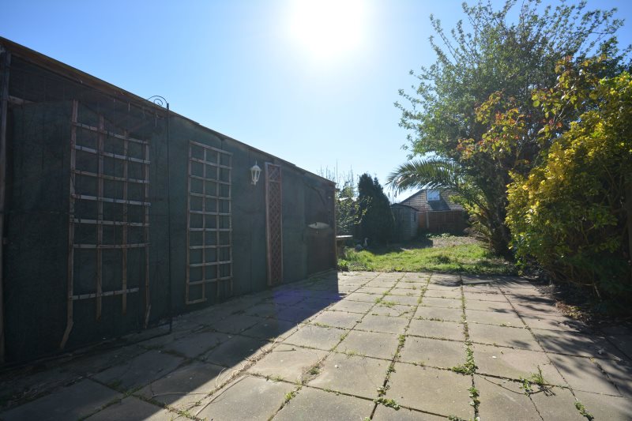
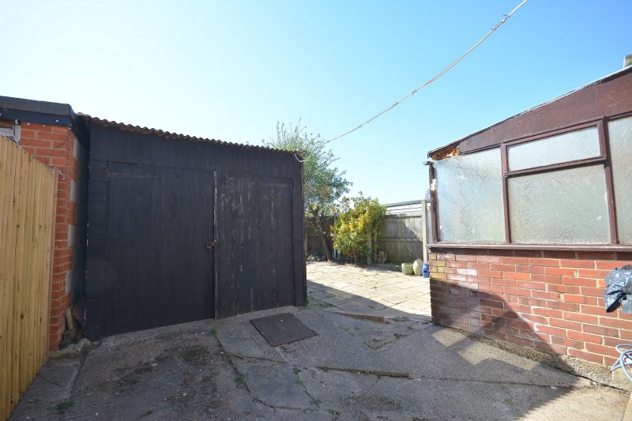
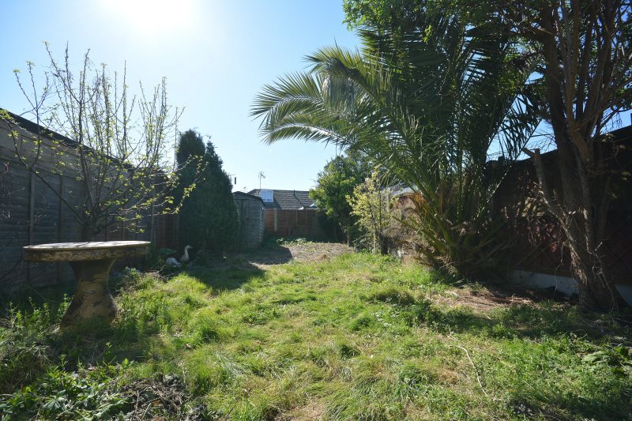













Floorplans


Print this Property
Property Details
Entrance
Frosted sliding door into...
Porch
Wooden and glazed door into...
Hallway
Radiator. Understairs cupboard housing gas and electric meter and fuse box. Stairs to first floor. Doors to...
Lounge / Diner
24'4 x 10'3 (7.42m x 3.12m)
Double glazed window to front. Radiators. Power points. Fireplace. Single glazed windows and door to rear, leading to...
Sun Room / Lean-To
9'6 x 7'6 (2.9m x 2.29m)
Radiator. Single glazed windows to sides. Patio doors to rear, leading to garden.
Kitchen
8'7 x 7'8 (2.62m x 2.34m)
Wall and base units with complementary work surfaces. Inset stainless steel sink unit with drainer and mixer tap. Integrated oven and hob with extractor over. Space and plumbing for washing machine. Cupboard housing boiler. Larder. Double glazed window to front. Double glazed frosted door to side.
First Floor Landing
Double glazed frosted window to side. Built-in cupboard housing immersion tank. Access to loft. Doors to:
Bedroom One
11'5 x 10'1 (3.48m x 3.07m)
Double glazed window to front. Radiator. Power points. Built-in wardrobes.
Bedroom Two
10'4 x 8'8 (3.15m x 2.64m)
Double glazed window to front. Radiator. Power points. Built-in wardrobe space.
Bedroom Three
6'9 x 6'4 (2.06m x 1.93m)
Double glazed window to front. Radiator. Power points.
Bathroom
7'7 x 5'2 (2.31m x 1.57m)
Panelled bath. Low-level WC. Wash hand basin. Heated towel rail. Partially tiled walls. Frosted double glazed windows to rear.
Rear Garden
South-facing. Patio area. Mainly laid to lawn.
Front Garden
Laid to lawn. Dropped curb, access to shared drive.
Garage
Local Info
None
All
Dentist
Doctor
Hospital
Train
Bus
Cemetery
Cinema
Gym
Bar
Restaurant
Supermarket
Energy Performance Certificate
The full EPC chart is available either by contacting the office number listed below, or by downloading the Property Brochure
Energy Efficency Rating
Environmental Impact Rating : CO2
Get in Touch!
Close
All Saints Avenue, Margate
3 Bed Semi-Detached House - for Sale, £285,000 - Ref:030297
Continue
Try Again
Cliftonville Sales
01843 231833
Open Thursday 9.00am until 18.00,
Friday 9.00am until 18.00
Friday 9.00am until 18.00
Book a Viewing
Close
All Saints Avenue, Margate
3 Bed Semi-Detached House - for Sale, £285,000 - Ref:030297
Continue
Try Again
Cliftonville Sales
01843 231833
Open Thursday 9.00am until 18.00,
Friday 9.00am until 18.00
Friday 9.00am until 18.00
Mortgage Calculator
Close
Cliftonville Sales
01843 231833
Open Thursday 9.00am until 18.00,
Friday 9.00am until 18.00
Friday 9.00am until 18.00
