Book a Viewing
Foreland Avenue, Margate
£540,000 (Freehold)
3
2
1
Overview
************************ Open Day Saturday 14th June *******************************
Cooke and Co are delighted to present this beautifully designed, newly built three-bedroom detached house. Located between Margate and Cliftonville, this home boasts many unique architectural features that sets it apart from the competition!
Step inside to a spacious entrance hallway leading to a large, light-filled lounge/diner, complete with bi-fold doors opening onto a private, south-facing garden, perfect for entertaining or enjoying the sunshine. The heart of the home is the stunning open-plan kitchen, featuring a separate utility room, integrated appliances, a breakfast bar, and ample space for additional seating.
There is also a cloakroom downstairs for your convenience. Upstairs, the property opens up to a generous landing and offers three double bedrooms. The principal bedroom features a Juliet balcony with panoramic views, a luxurious en-suite shower room, and space for a dressing area. The remaining two bedrooms are both well proportioned and share a beautifully finished family bathroom.
Additional benefits include underfloor heating throughout, ensuring year-round comfort. Outside, you'll find a private driveway offering off-road parking for multiple vehicles with an electric car charging port, along with landscaped gardens that surround the property ideal for relaxation or outdoor dining.
Located just a short walk from Palm Bay Beach, Walpole Bay, and the vibrant Margate Old Town, with its trendy cafes, galleries, and shops, this exceptional home offers a fantastic lifestyle and the perfect opportunity to enjoy all that Margate has to offer. Botany Bay with its blue flag beach is also within walking distance as is the popular Walpole Bay tidal pool.
Train links from both Broadstairs and Margate are both under two miles and just a 10 minute drive away. Alternatively there are bus routes directly from Foreland Avenue taking you into Broadstairs and s..
Three Double Bedrooms
19ft Lounge / Diner
Council Tax Band: E
Spacious Kitchen / Utility
Underfloor Heating
Off Street Parking
Air Pump Boiler
Family Bathroom & En-Suite
EPC Rating: B
Virtual Tour
Video
Photographs
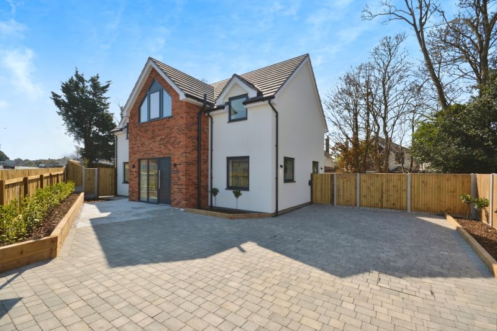
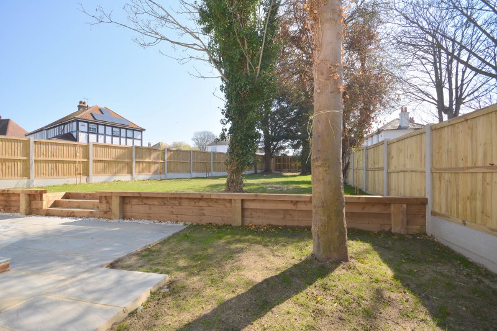
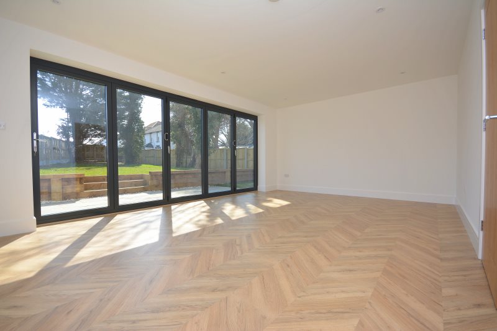
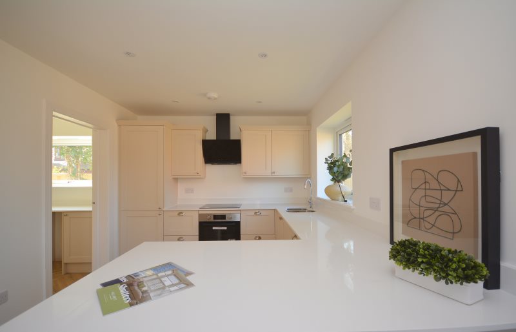
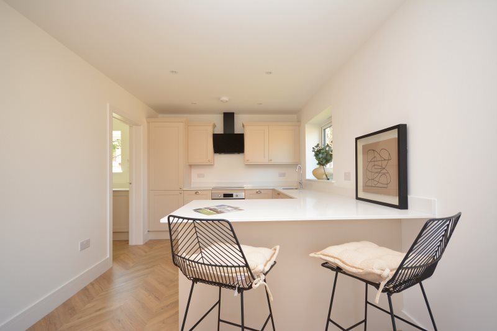
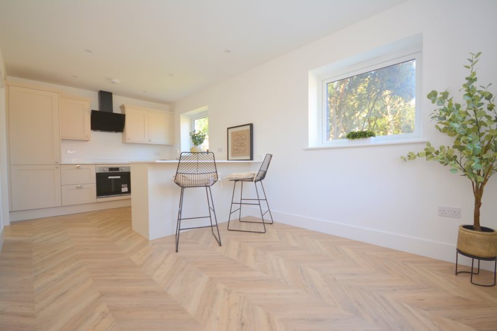
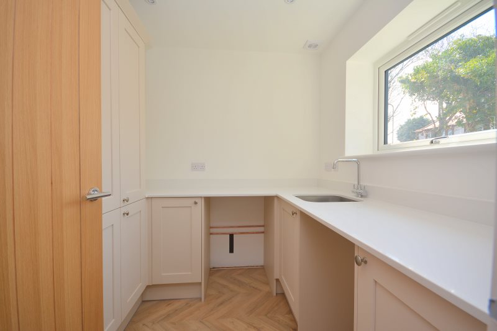
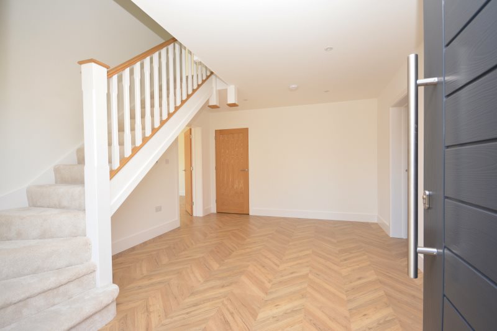
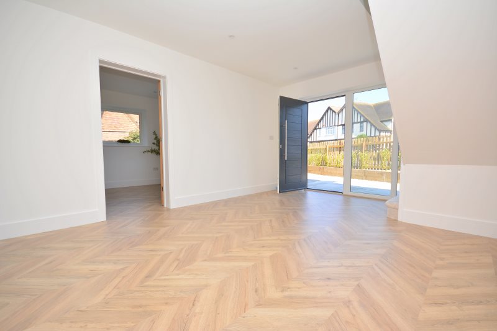
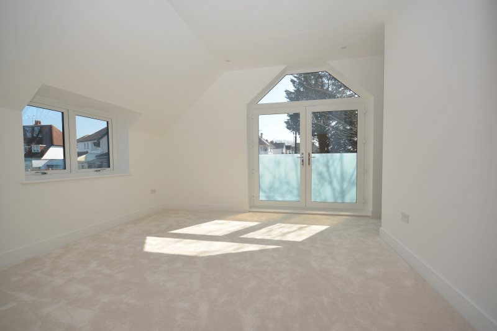
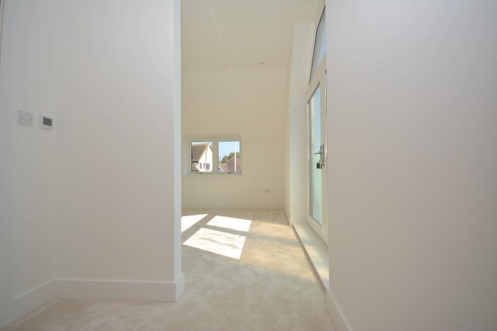
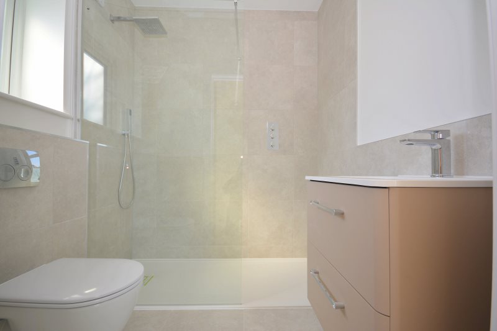
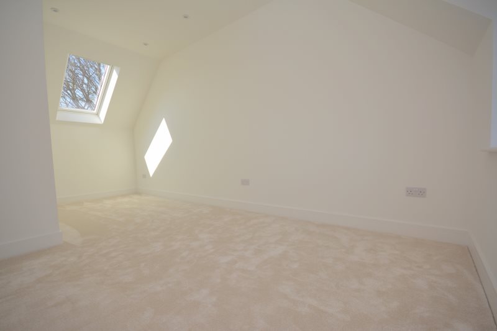
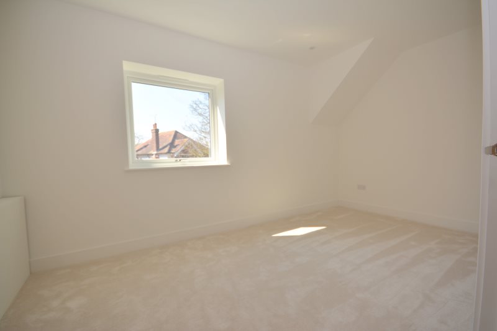
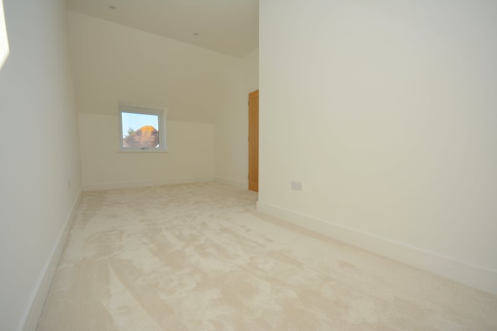
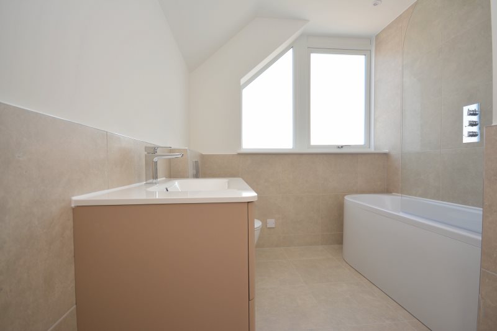
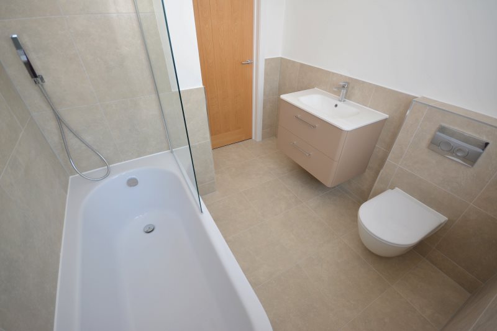
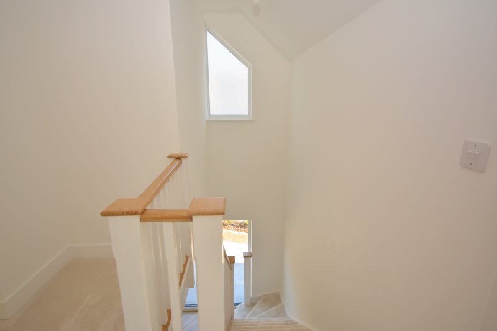
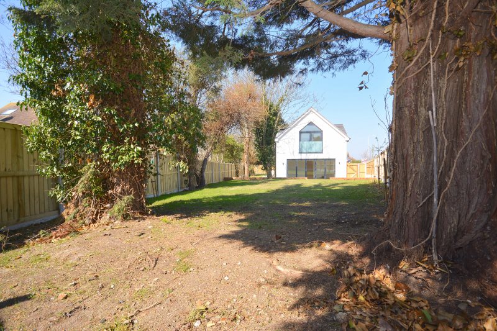
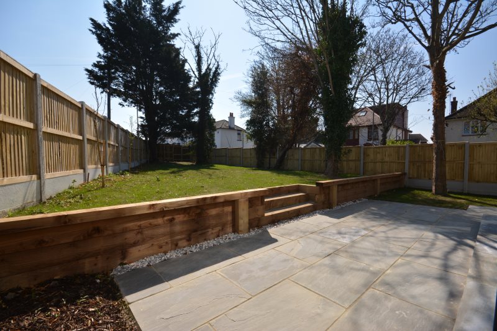
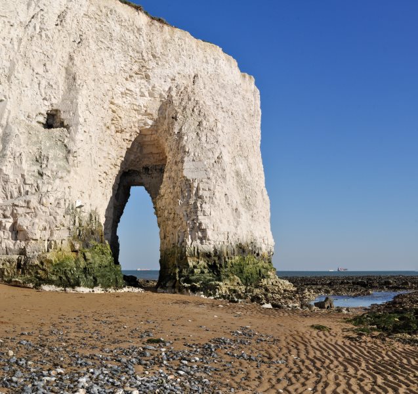





















Floorplans


Print this Property
Property Details
Entrance
Via composite door with full length glazed panels into...
Hallway
15'0 x 11'9 (4.57m x 3.58m)
Two double glazed windows to front. Control panel for underfloor heating. Power points. Stairs to first floor. Laminate flooring. Underfloor heating. Door to...
Lounge / Diner
19'2 x 12'8 (5.84m x 3.86m)
Double glazed window to front. Bi folding opening doors to side. Power points. Laminate flooring. Underfloor heating
Kitchen
19'3 x 9'3 (5.87m x 2.82m)
Selection of wall and base units with stone work surfaces. One and half bowl sink with integral drainer. Lamona oven and hob with overhead extractor. Lamona Integral fridge/freezer. Lamona integral dishwasher. Control panel for underfloor heating. Two double glazed windows to side. Double glazed window to front. Door to...
Utility Room
7'8 x 7'6 (2.34m x 2.29m)
Base units with stone work surface over. Space for washing machine. Space for tumble dryer. Integral sink. Control panel for underfloor heating. Wall mounted fuse boards. Double glazed window to rear. Cupboard housing air pump boiler. Power points.
Cloakroom
7'9 x 3'7 (2.36m x 1.09m)
Suite comprising low level WC with concealed cistern and vanity unit housing wash hand basin. Control panel for underfloor heating. Double glazed window to rear.
Stairs from hallway up to first floor...
Landing
Double height area with opaque double-glazed window to front. Power points. Control panels for under floor heating for landing and bathroom. Doors to all rooms.
Primary Bedroom
12'8 x 12'7 (3.86m x 3.84m)
Double glazed window to front. French doors with Juliette balcony to side. Control panel for underfloor heating. Power points. Open to...
Dressing Area
6'1 x 6'1 (1.85m x 1.85m)
Control panel for underfloor heating. Door to...
En-Suite
6'2 x 6'0 (1.88m x 1.83m)
Double shower cubicle with mains shower and rainfall shower. Low level WC with hidden cistern. Wash hand basin inset in vanity unit. Double glazed window to side. Underfloor heating
Bedroom Two
19'2 x 9'3 narrowing to 6'6 (5.84m x 2.82m narrowing to 1.98m)
Double glazed window to front. Velux window to rear. Power points. Control panel for underfloor heating. Underfloor heating.
Bedroom Three
15'1 x 8'3 (4.6m x 2.51m)
Double glazed window to rear. Power points. Control panel for underfloor heating. Underfloor heating.
Family Bathroom
Suite comprising panelled bath with mains shower and rainfall shower over, concealed cistern WC and vanity unit housing wash hand basin. Double glazed window to front.
Front Garden
Paved providing off street parking for several cars. Raised planters. Gate to both sides leading to...
Surrounding Gardens
Surrounding the property on all sides. Paved area with steps up to lawn. A selection of trees (some of which have TPO's). Shrub borders. Electric car charging port to front.
Agents Notes
We are advised that the property is subject to Tree Preservation Orders (TPO's). This means that certain trees on the land are protected by law, and any works to these trees require prior consent from the local authority.
The vendor informs us that the property comes with a ICW 10 years structural defect warranty
Disclaimer - please note the photos with furniture are CGI images.
Local Info
None
All
Dentist
Doctor
Hospital
Train
Bus
Cemetery
Cinema
Gym
Bar
Restaurant
Supermarket
Energy Performance Certificate
The full EPC chart is available either by contacting the office number listed below, or by downloading the Property Brochure
Energy Efficency Rating
Environmental Impact Rating : CO2
Get in Touch!
Close
Foreland Avenue, Margate
3 Bed Detached House - for Sale, £540,000 - Ref:028731
Continue
Try Again
Cliftonville Sales
01843 231833
Open Saturday 9.00am until 17.30.,
Sunday Out of hours Cover until 16.00.
Sunday Out of hours Cover until 16.00.
Book a Viewing
Close
Foreland Avenue, Margate
3 Bed Detached House - for Sale, £540,000 - Ref:028731
Continue
Try Again
Cliftonville Sales
01843 231833
Open Saturday 9.00am until 17.30.,
Sunday Out of hours Cover until 16.00.
Sunday Out of hours Cover until 16.00.
Mortgage Calculator
Close
Cliftonville Sales
01843 231833
Open Saturday 9.00am until 17.30.,
Sunday Out of hours Cover until 16.00.
Sunday Out of hours Cover until 16.00.
