Book a Viewing
Nightingale Place, Margate
£315,000 (Freehold)
2
1
2
Overview
OFF STREET PARKING, GARDEN, ROOF TERRACE!
Cooke & Co are delighted to bring to market this truly unique and quirky two-bedroom terrace home, tucked away in a peaceful and secluded location with a real sense of community.
Steeped in history, the home was originally built circa 1898 as part of Princess Mary's Children's Convalescence Hospital. Today, it offers a rare blend of character, charm, and comfort with spacious interiors, two private outdoor spaces, and the added bonus of off-street parking. The property also forms part of a small, friendly development that enjoys a lovely community atmosphere, ideal for those looking for something a little more special than the average home.
The location is just as appealing. Moments from Margate's seafront and the iconic Walpole Bay Tidal Pool, you can start your mornings with a cold-water swim and warm up afterwards in the nearby Haeckels sauna. You're also close to Margate's thriving creative and cultural scene, with popular hangouts like Cliffs, Picnic, Casa, Streets, and The Tom Thumb Theatre all within easy reach. A scenic stroll brings you to the vibrant Old Town with its boutique shops and buzzing cafés, while heading in the other direction leads you through Botany Bay and on to Broadstairs.
Inside, the home offers a generous entrance hall with a downstairs cloakroom, an open-plan lounge/diner, and a separate kitchen. Upstairs, there are two spacious double bedrooms, with the principal room enjoying direct access to a private roof terrace ideal for morning coffee or an evening glass of wine. Outside, the rear garden features a mix of patio and lawn, perfect for relaxing or entertaining, and to the front you'll find an allocated parking space within the development.
If you're looking for a home with personality, history, and a warm sense of belong being just under a mile from the Turner Contemporary and Margate's buzzing Old Town this charming property is a must-see. Call Cooke & Co today to arrange your accomp..
Unique Home
Two Double Bedrooms
Council Tax Band: C
Terrace Off Primary Bedroom
Off Street Parking
Open Plan Living
Downstairs Cloakroom
Secluded Location
EPC Rating: D
Video
Photographs
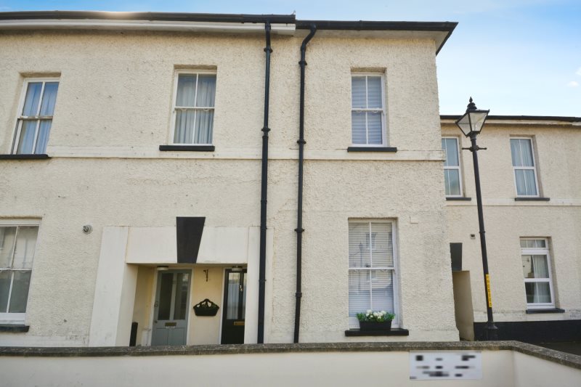
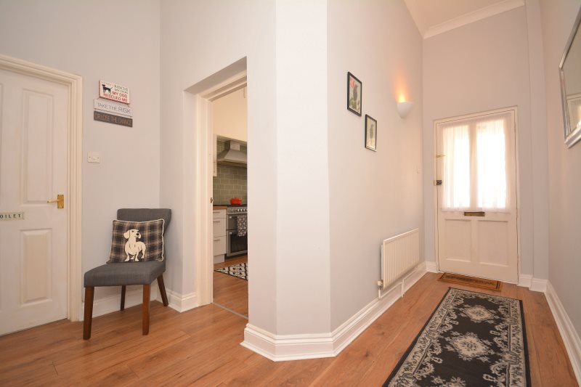
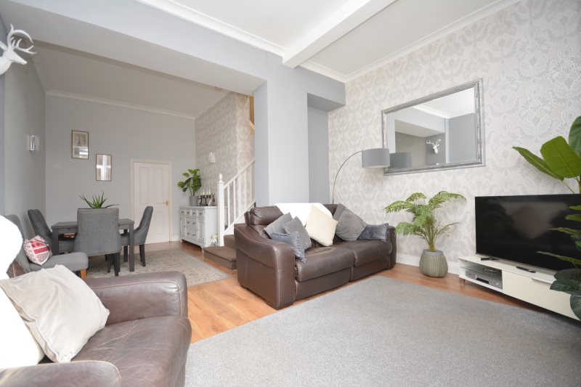
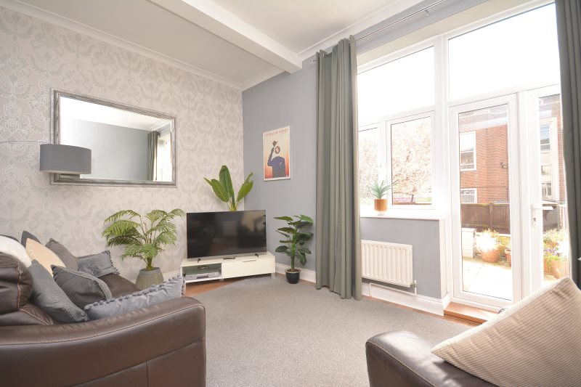
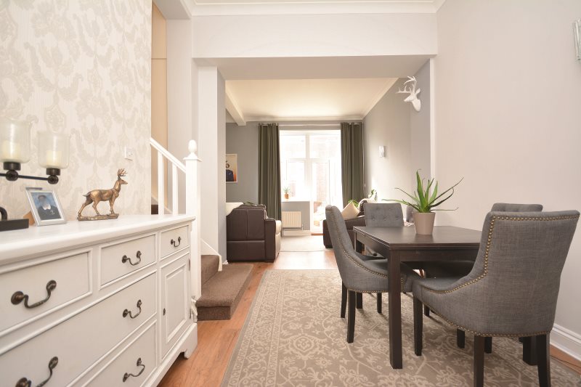
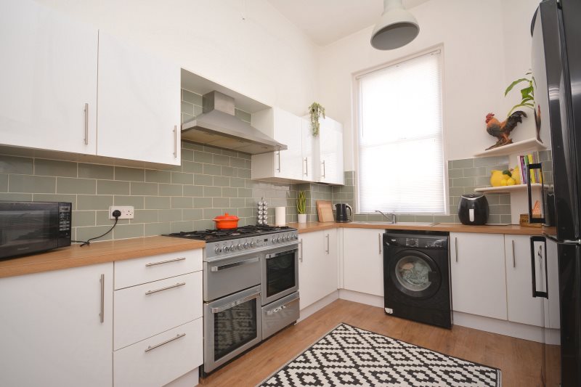
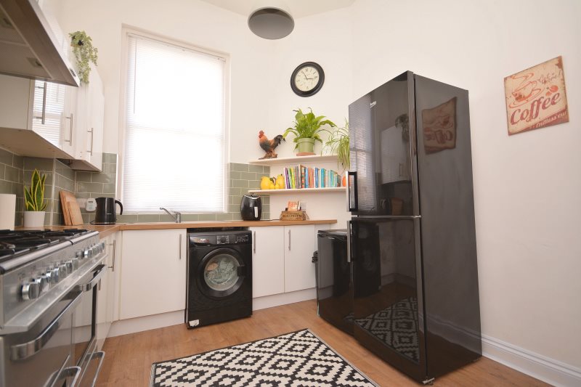
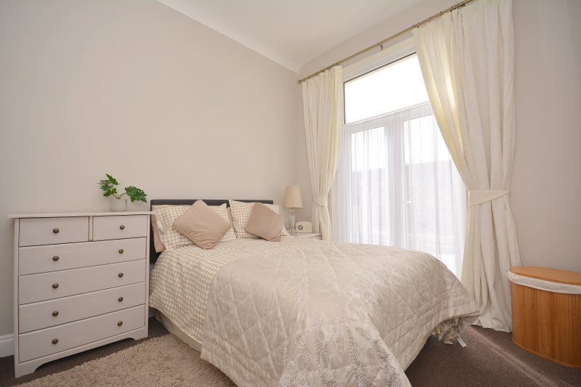
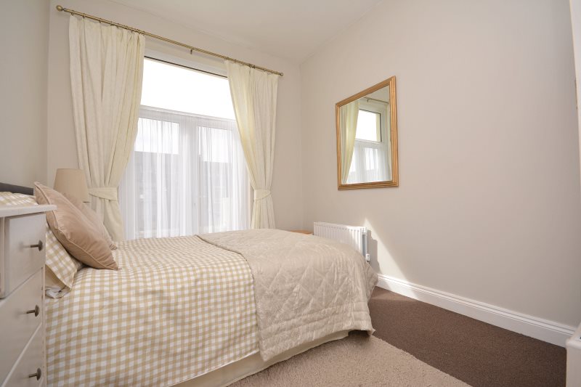
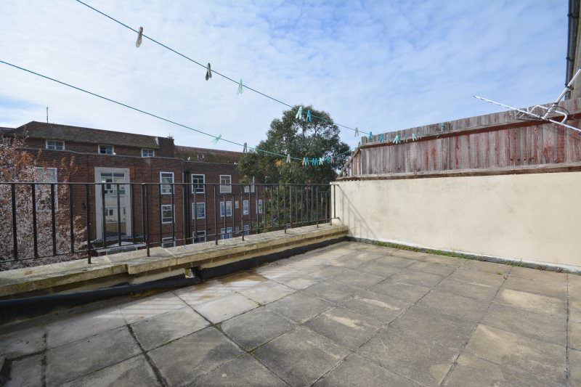
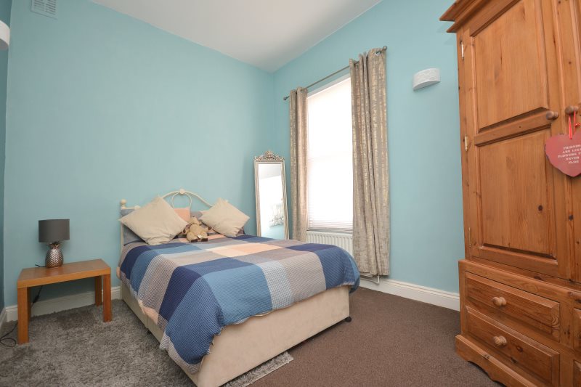
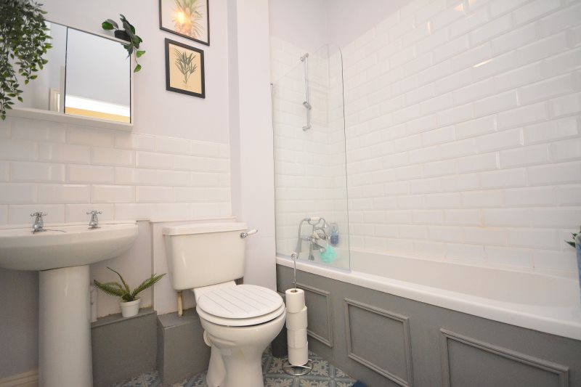
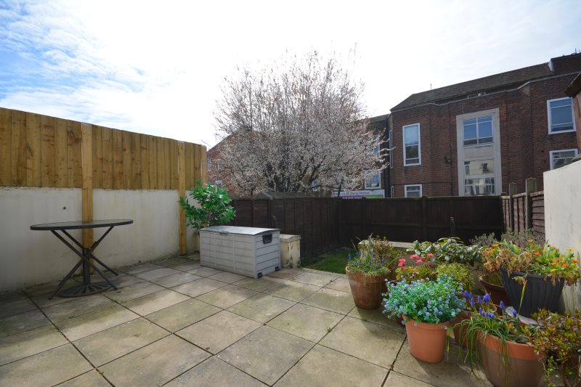
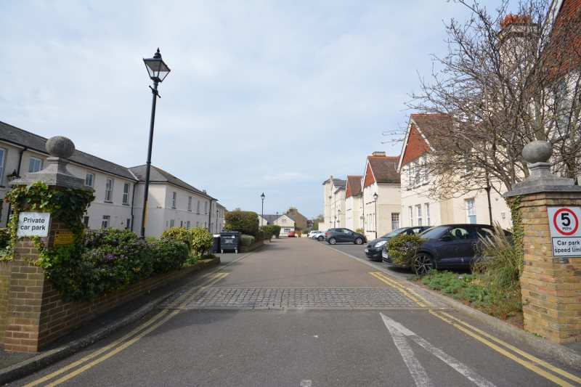
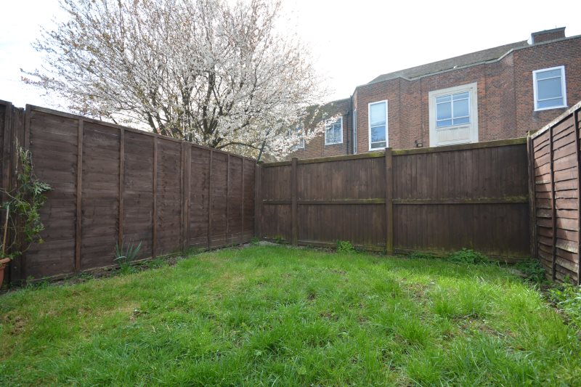
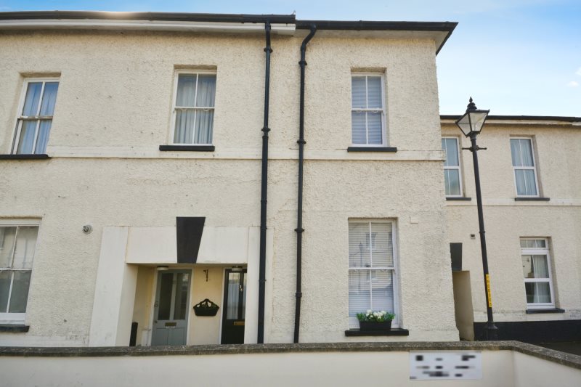
















Floorplans


Print this Property
Property Details
Entrance
Via Wooden and glazed door into.
Hallway
Radiator. Storage cupboard housing electric meter (3'7 x 3'8) doors to.
Cloakroom
4'8 x 4' (1.42m x 1.22m)
Low level WC. Pedestal wash hand basin. Extractor fan.
Lounge / Diner
25' x 15'2 L-shape (7.62m x 4.62m L-shape)
Double glazed French doors to rear. Double glazed windows to rear. Radiators. Power points. Stairs leading to first floor.
Kitchen
11'7 x 9'7 (3.53m x 2.92m)
Matching wall and base units with complementary work surface, splashback tiles. Stainless steel sink unit with mixer tap. Space for cooker with extractor fan over. Space and plumbing for washing machine. Space for fridge freezer. Cupboard housing boiler. Power points. Single glazed sash window to front. Radiator.
First Floor Landing
Double glazed window to rear. Access to loft. Doors to:
Bedroom One
12'3 x 9'7 (3.73m x 2.92m)
Radiator. Power points. Double glazed French doors to rear leading to roof terrace.
Roof Terrace
Bedroom
13'3 x 9'5 (4.04m x 2.87m)
Single glazed sash window to front. Radiator. Power points.
Bathroom
6'9 x 5'6 (2.06m x 1.68m)
Pedestal wash hand basin. Low level WC. Panelled bath with shower screen and telephone taps. Radiator. Extractor fan.
Garden
Patio and lawned area.
Parking
Allocated parking for one vehicle.
Estate Charge
Please note there is a grounds maintenance charge of £285 per annum..
Local Info
None
All
Dentist
Doctor
Hospital
Train
Bus
Cemetery
Cinema
Gym
Bar
Restaurant
Supermarket
Energy Performance Certificate
The full EPC chart is available either by contacting the office number listed below, or by downloading the Property Brochure
Energy Efficency Rating
Environmental Impact Rating : CO2
Get in Touch!
Close
Nightingale Place, Margate
2 Bed End Of Terrace House - for Sale, £315,000 - Ref:030442
Continue
Try Again
Cliftonville Sales
01843 231833
Open Tuesday 9.00am until 18.00,
Wednesday 9.00am until 18.00
Wednesday 9.00am until 18.00
Book a Viewing
Close
Nightingale Place, Margate
2 Bed End Of Terrace House - for Sale, £315,000 - Ref:030442
Continue
Try Again
Cliftonville Sales
01843 231833
Open Tuesday 9.00am until 18.00,
Wednesday 9.00am until 18.00
Wednesday 9.00am until 18.00
Mortgage Calculator
Close
Cliftonville Sales
01843 231833
Open Tuesday 9.00am until 18.00,
Wednesday 9.00am until 18.00
Wednesday 9.00am until 18.00
